480 Home Design Photos
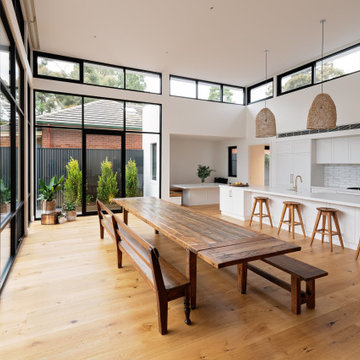
A complete new build in Adelaide's east, it stands strong with nods to contemporary barn influences.
Photo of a mid-sized transitional kitchen/dining combo in Adelaide with white walls, medium hardwood floors, no fireplace and brown floor.
Photo of a mid-sized transitional kitchen/dining combo in Adelaide with white walls, medium hardwood floors, no fireplace and brown floor.
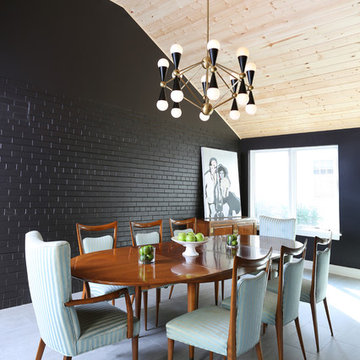
This dining room has a dramatic design, with black brick and a vaulted, wood plank ceiling.
This is an example of a mid-sized midcentury dining room in Chicago with black walls, porcelain floors and no fireplace.
This is an example of a mid-sized midcentury dining room in Chicago with black walls, porcelain floors and no fireplace.
![Wellesley, MA home [Dining Room]](https://st.hzcdn.com/fimgs/d241ff6509bae3bd_1451-w360-h360-b0-p0--.jpg)
Cole & Son Wallpaper, Jonathan Adler Dining Table, Anthropologie Chairs, Kelly Wearstler Light Fixture
Design ideas for a mid-sized transitional separate dining room in Boston with grey walls, no fireplace, brown floor and dark hardwood floors.
Design ideas for a mid-sized transitional separate dining room in Boston with grey walls, no fireplace, brown floor and dark hardwood floors.
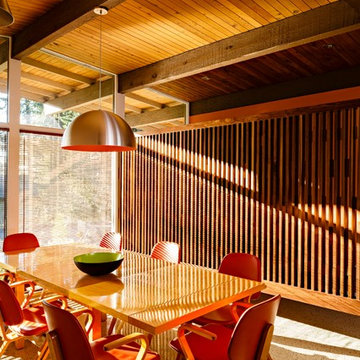
Lincoln Barbour
This is an example of a mid-sized midcentury open plan dining in Portland with concrete floors and multi-coloured floor.
This is an example of a mid-sized midcentury open plan dining in Portland with concrete floors and multi-coloured floor.
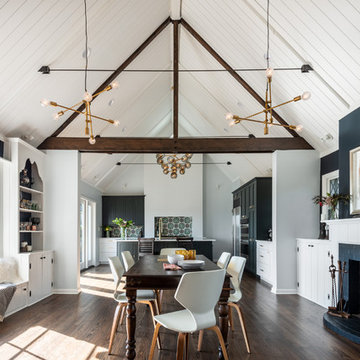
Photos by Andrew Giammarco Photography.
Large country open plan dining in Seattle with dark hardwood floors, a standard fireplace, blue walls, a brick fireplace surround and brown floor.
Large country open plan dining in Seattle with dark hardwood floors, a standard fireplace, blue walls, a brick fireplace surround and brown floor.
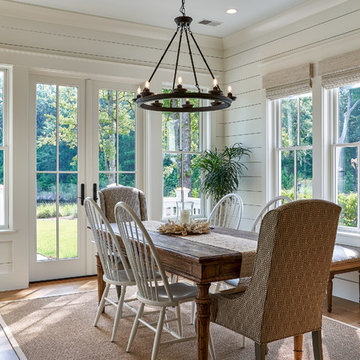
Tom Jenkins Photography
Chandelier: Pottery Barn (Veranda Round Chandelier)
Windows: Andersen
Buttboard: Sherwin Williams 7008 (Alabaster)
Photo of a mid-sized beach style kitchen/dining combo in Charleston with white walls, light hardwood floors, no fireplace and brown floor.
Photo of a mid-sized beach style kitchen/dining combo in Charleston with white walls, light hardwood floors, no fireplace and brown floor.
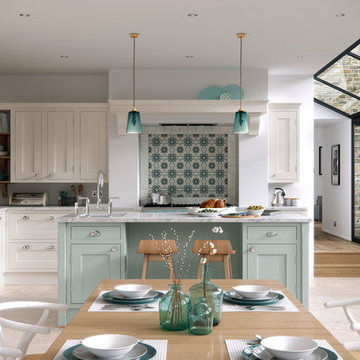
Constructed from Ash and painted in a satin finish, this Baystone shaker in-frame is a range full of character and charm.
The use of ‘Calico’ and ‘Mineral’ units make this kitchen feel light and airy.
Bespoke colours used in images: Calico & Mineral.
See this kitchen on our website http://firstimpressionskitchens.co.uk/bespoke/baystone/
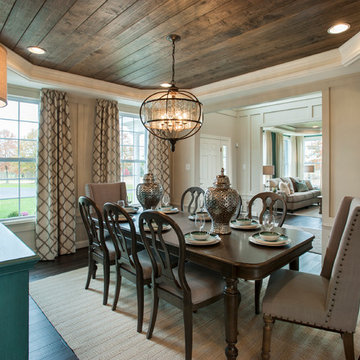
Design ideas for a mid-sized transitional separate dining room in Philadelphia with beige walls, dark hardwood floors and no fireplace.
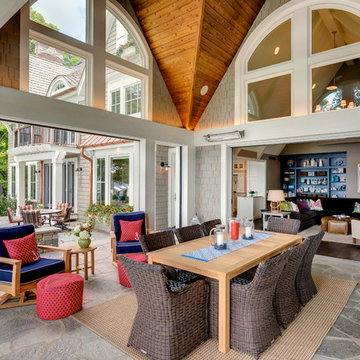
Design ideas for a large beach style backyard patio in Minneapolis with natural stone pavers and a roof extension.
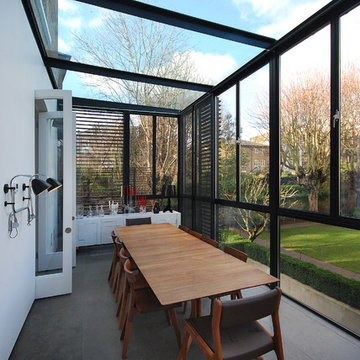
Photography: Lyndon Douglas
Photo of a large contemporary sunroom in London with a glass ceiling and grey floor.
Photo of a large contemporary sunroom in London with a glass ceiling and grey floor.
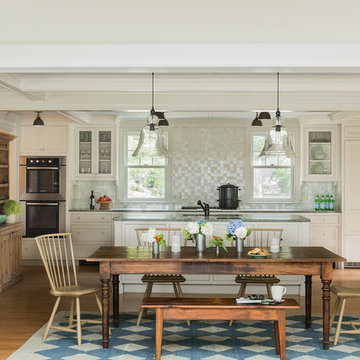
Michael J. Lee Photography
Mid-sized traditional l-shaped eat-in kitchen in Boston with an undermount sink, white cabinets, granite benchtops, mosaic tile splashback, stainless steel appliances, light hardwood floors, with island, metallic splashback and beige floor.
Mid-sized traditional l-shaped eat-in kitchen in Boston with an undermount sink, white cabinets, granite benchtops, mosaic tile splashback, stainless steel appliances, light hardwood floors, with island, metallic splashback and beige floor.
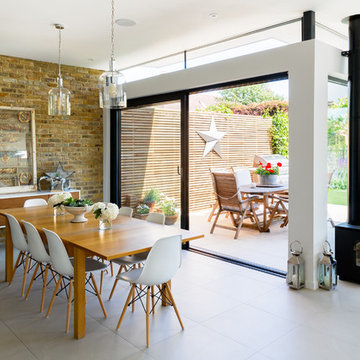
Photo Credit: Andy Beasley
Sliding doors lead onto a tucked away patio area with wood clad wall. Texture and materials create an exciting space with a contrast to the large format grey floor tiles. Exposed brick walls are a great way to make a feature in any space this client did not want to use brick slips so real brick was exposed and the variation in tones makes for a warm and dynamic dining area.
The wrap around glazing and slot window makes the space feel lightweight without overexposing the area.
Wall Colour - Farrow & Ball Strong White.
Floor tiles - Worlds End Tiles (Around £45sqm)

Design ideas for a mid-sized country separate dining room in New York with white walls and slate floors.
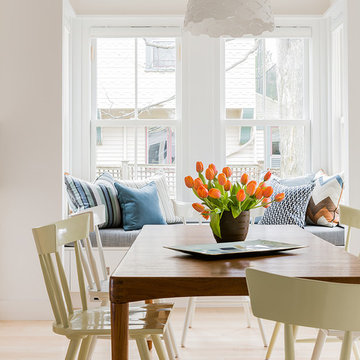
Inspiration for a scandinavian dining room in Boston with white walls and light hardwood floors.
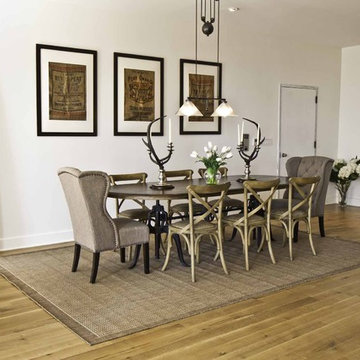
Established in 1895 as a warehouse for the spice trade, 481 Washington was built to last. With its 25-inch-thick base and enchanting Beaux Arts facade, this regal structure later housed a thriving Hudson Square printing company. After an impeccable renovation, the magnificent loft building’s original arched windows and exquisite cornice remain a testament to the grandeur of days past. Perfectly anchored between Soho and Tribeca, Spice Warehouse has been converted into 12 spacious full-floor lofts that seamlessly fuse Old World character with modern convenience. Steps from the Hudson River, Spice Warehouse is within walking distance of renowned restaurants, famed art galleries, specialty shops and boutiques. With its golden sunsets and outstanding facilities, this is the ideal destination for those seeking the tranquil pleasures of the Hudson River waterfront.
Expansive private floor residences were designed to be both versatile and functional, each with 3 to 4 bedrooms, 3 full baths, and a home office. Several residences enjoy dramatic Hudson River views.
This open space has been designed to accommodate a perfect Tribeca city lifestyle for entertaining, relaxing and working.
This living room design reflects a tailored “old world” look, respecting the original features of the Spice Warehouse. With its high ceilings, arched windows, original brick wall and iron columns, this space is a testament of ancient time and old world elegance.
The dining room is a combination of interesting textures and unique pieces which create a inviting space.
The elements are: industrial fabric jute bags framed wall art pieces, an oversized mirror handcrafted from vintage wood planks salvaged from boats, a double crank dining table featuring an industrial aesthetic with a unique blend of iron and distressed mango wood, comfortable host and hostess dining chairs in a tan linen, solid oak chair with Cain seat which combine the rustic charm of an old French Farmhouse with an industrial look. Last, the accents such as the antler candleholders and the industrial pulley double pendant antique light really complete the old world look we were after to honor this property’s past.
Photography: Francis Augustine
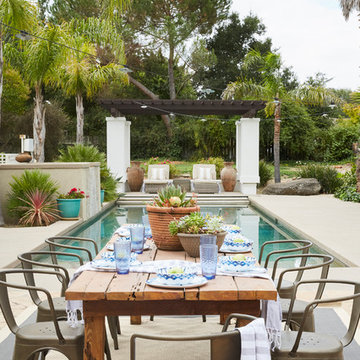
Outdoor table overlooking the pool with chaise lounge chairs completing the space.
Large mediterranean backyard patio in Phoenix with natural stone pavers and no cover.
Large mediterranean backyard patio in Phoenix with natural stone pavers and no cover.
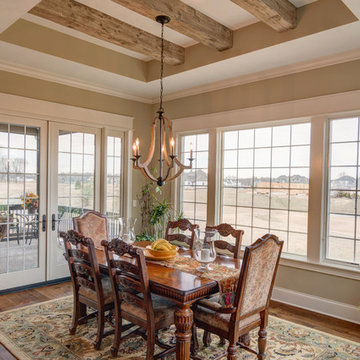
The kitchen table has a perfect view of the golf course and great exposed wooden beams in the ceiling.
Photo Credit: Tom Graham
Photo of a large traditional kitchen/dining combo in Indianapolis with brown floor, beige walls, dark hardwood floors and no fireplace.
Photo of a large traditional kitchen/dining combo in Indianapolis with brown floor, beige walls, dark hardwood floors and no fireplace.
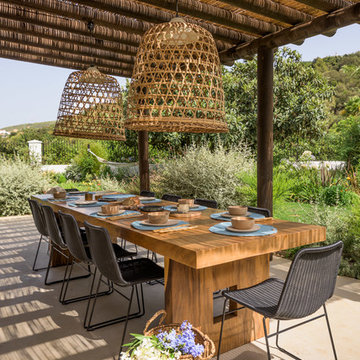
Proyecto del Estudio Mireia Pla
Photo of a large tropical patio in Barcelona with a pergola.
Photo of a large tropical patio in Barcelona with a pergola.
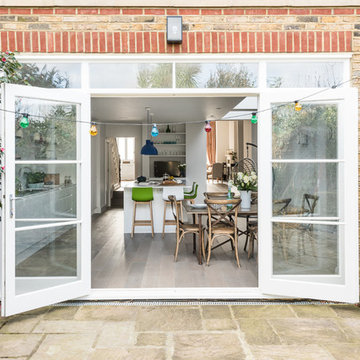
This shot of the patio behind the extension shows off it's lively nature, a theme throughout the property - with its' colourful lights and large folding doors, it's a great place for a party.
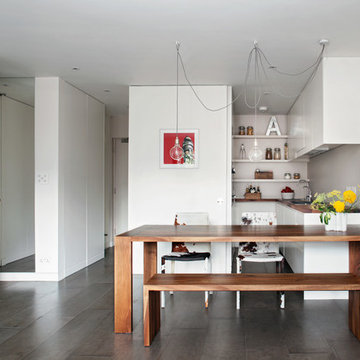
The proposal for the renovation of a small apartment on the third floor of a 1990s block in the hearth of Fitzrovia sets out to wipe out the original layout and update its configuration to suit the requirements of the new owner. The challenge was to incorporate an ambitious brief within the limited space of 48 sqm.
A narrow entrance corridor is sandwiched between integrated storage and a pod that houses Utility functions on one side and the Kitchen on the side opposite and leads to a large open space Living Area that can be separated by means of full height pivoting doors. This is the starting point of an imaginary interior circulation route that guides one to the terrace via the sleeping quarter and which is distributed with singularities that enrich the quality of the journey through the small apartment. Alternating the qualities of each space further augments the degree of variation within such a limited space.
The materials have been selected to complement each other and to create a homogenous living environment where grey concrete tiles are juxtaposed to spray lacquered vertical surfaces and the walnut kitchen counter adds and earthy touch and is contrasted with a painted splashback.
In addition, the services of the apartment have been upgraded and the space has been fully insulated to improve its thermal and sound performance.
Photography by Gianluca Maver
480 Home Design Photos
1


















