1,402 Home Design Photos
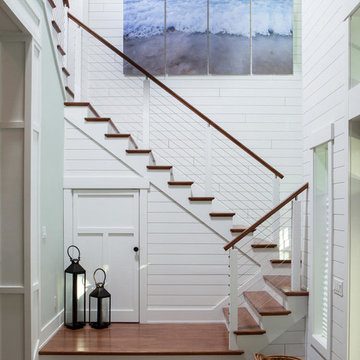
Photo of a large beach style wood u-shaped staircase in Miami with painted wood risers and cable railing.
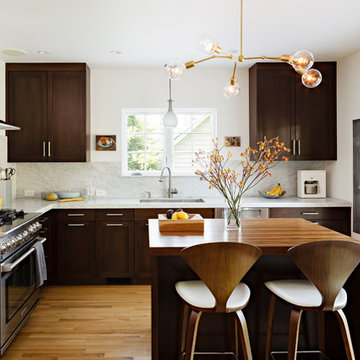
Lincoln Barbour
Design ideas for a mid-sized contemporary l-shaped kitchen in Portland with wood benchtops, stainless steel appliances, shaker cabinets, dark wood cabinets, white splashback, stone slab splashback, an undermount sink and medium hardwood floors.
Design ideas for a mid-sized contemporary l-shaped kitchen in Portland with wood benchtops, stainless steel appliances, shaker cabinets, dark wood cabinets, white splashback, stone slab splashback, an undermount sink and medium hardwood floors.
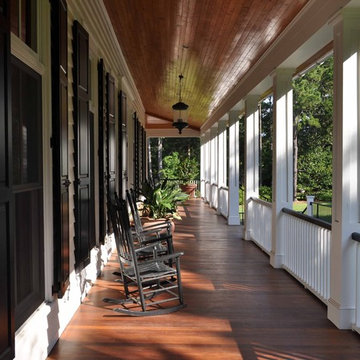
Design ideas for a large traditional verandah in Atlanta with decking and a roof extension.
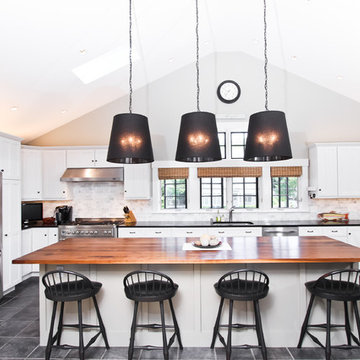
Kitchen renovation on Boston's North Shore.
Photo: Corey Nickerson
This is an example of a large transitional u-shaped eat-in kitchen in Boston with an undermount sink, white cabinets, wood benchtops, grey splashback, stone tile splashback, stainless steel appliances, slate floors, with island, shaker cabinets and grey floor.
This is an example of a large transitional u-shaped eat-in kitchen in Boston with an undermount sink, white cabinets, wood benchtops, grey splashback, stone tile splashback, stainless steel appliances, slate floors, with island, shaker cabinets and grey floor.
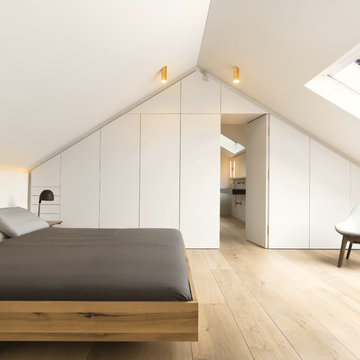
Markus Kluska
Photo of a large contemporary master bedroom in Munich with white walls, no fireplace and light hardwood floors.
Photo of a large contemporary master bedroom in Munich with white walls, no fireplace and light hardwood floors.
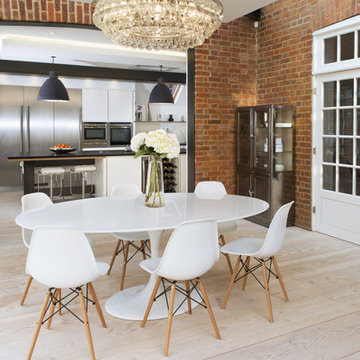
Design ideas for a contemporary kitchen/dining combo in London with light hardwood floors, red walls and no fireplace.
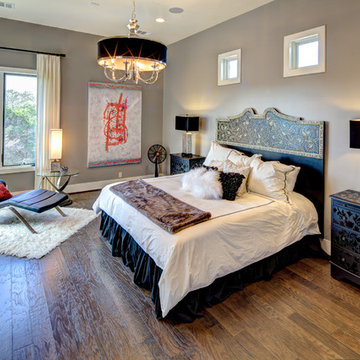
This black, white, and red master bedroom feels romantic, contemporary, and luxurious. Photo by Johnny Stevens
Design ideas for a large contemporary master bedroom in Austin with grey walls and medium hardwood floors.
Design ideas for a large contemporary master bedroom in Austin with grey walls and medium hardwood floors.
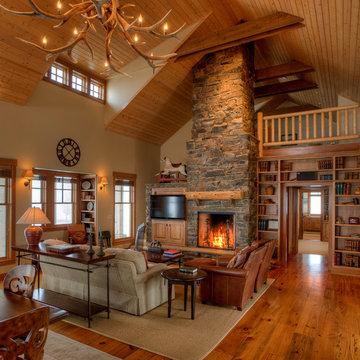
Great room. Photography by Lucas Henning.
Mid-sized country open concept living room in Seattle with a standard fireplace, a stone fireplace surround, a built-in media wall, beige walls, medium hardwood floors and brown floor.
Mid-sized country open concept living room in Seattle with a standard fireplace, a stone fireplace surround, a built-in media wall, beige walls, medium hardwood floors and brown floor.
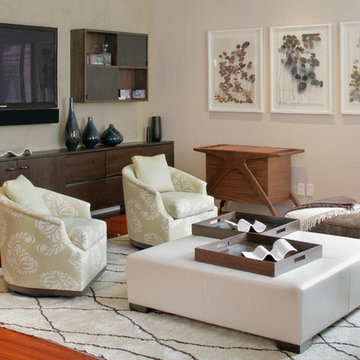
A stylish loft in Greenwich Village we designed for a lovely young family. Adorned with artwork and unique woodwork, we gave this home a modern warmth.
With tailored Holly Hunt and Dennis Miller furnishings, unique Bocci and Ralph Pucci lighting, and beautiful custom pieces, the result was a warm, textured, and sophisticated interior.
Other features include a unique black fireplace surround, custom wood block room dividers, and a stunning Joel Perlman sculpture.
Project completed by New York interior design firm Betty Wasserman Art & Interiors, which serves New York City, as well as across the tri-state area and in The Hamptons.
For more about Betty Wasserman, click here: https://www.bettywasserman.com/
To learn more about this project, click here: https://www.bettywasserman.com/spaces/macdougal-manor/
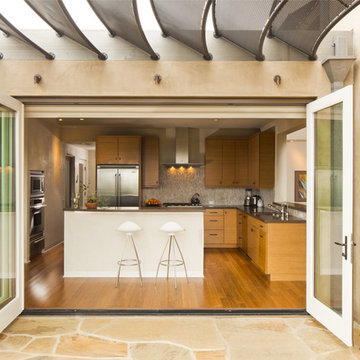
Photo by Demetrius Philip
This is an example of a mid-sized modern l-shaped eat-in kitchen in Santa Barbara with stainless steel appliances, medium wood cabinets, stone tile splashback, medium hardwood floors and with island.
This is an example of a mid-sized modern l-shaped eat-in kitchen in Santa Barbara with stainless steel appliances, medium wood cabinets, stone tile splashback, medium hardwood floors and with island.
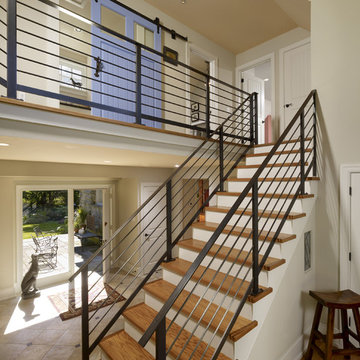
Opening up the entryway and adding a new open staircase made a small space seem much larger. Sliding blue barn door hides the second floor laundry room.
Photo: Jeffrey Totaro
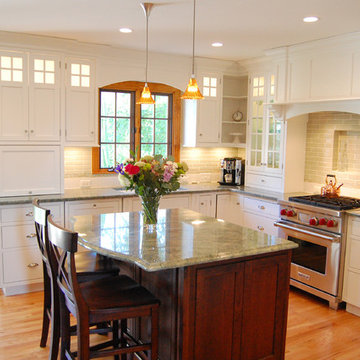
Green granite countertops coordinate with the pale green subway tile in the backsplash, which also features a decorative bead board vertical tile and glass mosaic insets. To read more about this award-winning Normandy Remodeling Kitchen, click here: http://www.normandyremodeling.com/blog/showpiece-kitchen-becomes-award-winning-kitchen
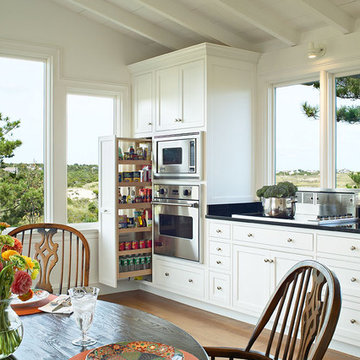
Design ideas for a traditional eat-in kitchen in New York with stainless steel appliances, shaker cabinets, white cabinets, medium hardwood floors and with island.
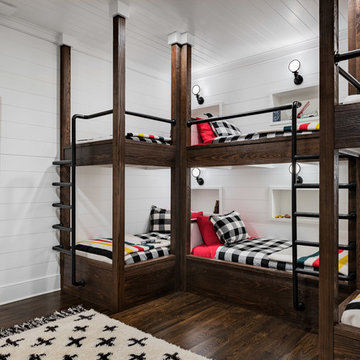
Bunkroom with wood framed bunkbeds, shiplap walls, and high ceilings.
Photographer: Rob Karosis
Photo of a large country kids' bedroom in New York with white walls, dark hardwood floors and brown floor.
Photo of a large country kids' bedroom in New York with white walls, dark hardwood floors and brown floor.
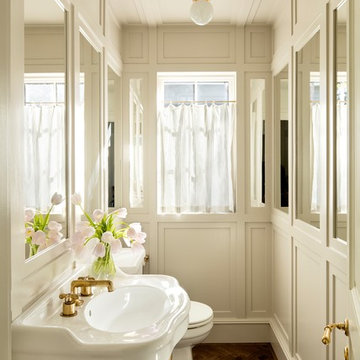
Mid-sized transitional powder room in Portland with white walls, dark hardwood floors, a console sink and brown floor.
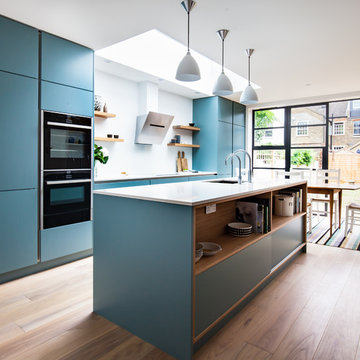
Anita Fraser
Inspiration for a large contemporary single-wall eat-in kitchen in London with an undermount sink, flat-panel cabinets, blue cabinets, quartzite benchtops, white splashback, glass sheet splashback, black appliances, medium hardwood floors and with island.
Inspiration for a large contemporary single-wall eat-in kitchen in London with an undermount sink, flat-panel cabinets, blue cabinets, quartzite benchtops, white splashback, glass sheet splashback, black appliances, medium hardwood floors and with island.
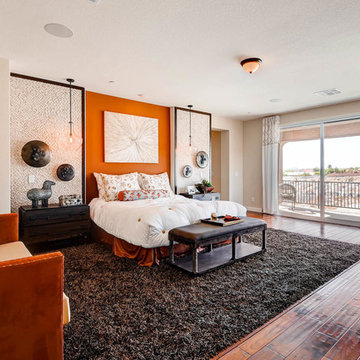
Inspiration for a large transitional master bedroom in Las Vegas with beige walls, medium hardwood floors and no fireplace.
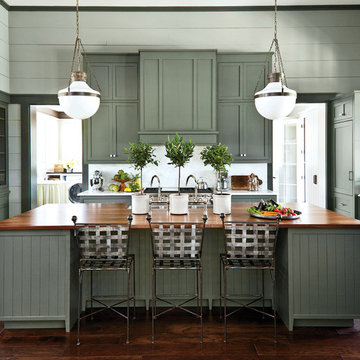
Laurey Glenn
Inspiration for a large country galley eat-in kitchen in Nashville with a double-bowl sink, beaded inset cabinets, green cabinets, marble benchtops, white splashback, stainless steel appliances, dark hardwood floors and with island.
Inspiration for a large country galley eat-in kitchen in Nashville with a double-bowl sink, beaded inset cabinets, green cabinets, marble benchtops, white splashback, stainless steel appliances, dark hardwood floors and with island.
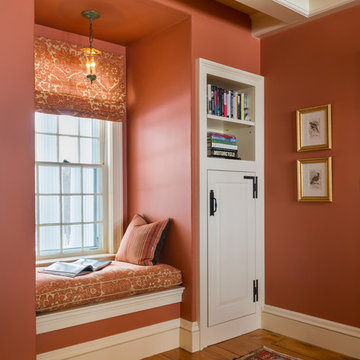
Photography - Nat Rea www.natrea.com
This is an example of a large traditional foyer in Burlington with red walls, light hardwood floors and brown floor.
This is an example of a large traditional foyer in Burlington with red walls, light hardwood floors and brown floor.
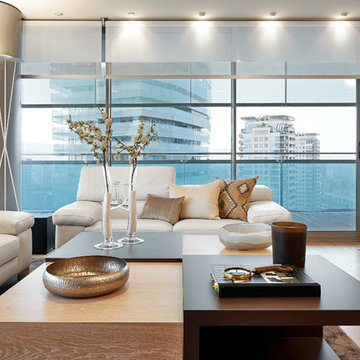
Jordi Miralles
Inspiration for a mid-sized contemporary formal open concept living room in Barcelona with white walls, light hardwood floors, no fireplace and a built-in media wall.
Inspiration for a mid-sized contemporary formal open concept living room in Barcelona with white walls, light hardwood floors, no fireplace and a built-in media wall.
1,402 Home Design Photos
1


















