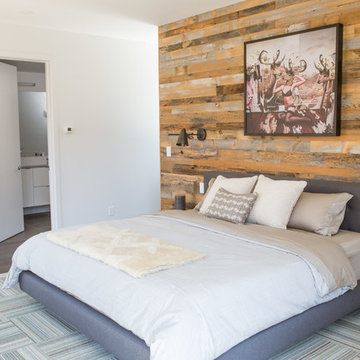214 Home Design Photos
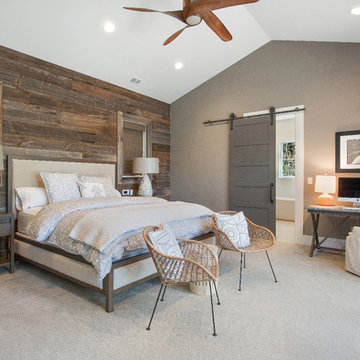
Farmhouse style with an industrial, contemporary feel.
Photo of a mid-sized country master bedroom in San Francisco with green walls and carpet.
Photo of a mid-sized country master bedroom in San Francisco with green walls and carpet.
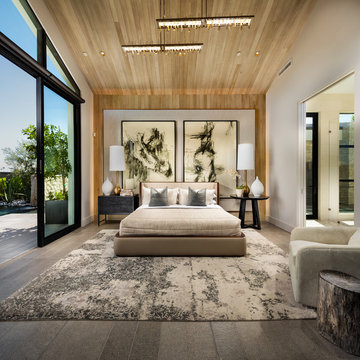
Christopher Mayer
This is an example of a large contemporary master bedroom in Phoenix with white walls, porcelain floors, grey floor and no fireplace.
This is an example of a large contemporary master bedroom in Phoenix with white walls, porcelain floors, grey floor and no fireplace.
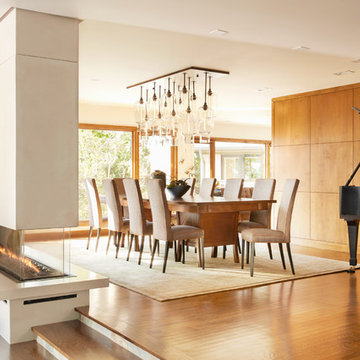
A modern glass fireplace an Ortal Space Creator 120 organically separates this sunken den and dining room. A set of three glazed vases in shades of amber, chartreuse and olive stand on the cream concrete hearth. Wide flagstone steps capped with oak slabs lead the way to the dining room. The base of the espresso stained dining table is accented with zebra wood and rests on an ombre rug in shades of soft green and orange. The table’s centerpiece is a hammered pot filled with greenery. Hanging above the table is a striking modern light fixture with glass globes. The ivory walls and ceiling are punctuated with warm, honey stained alder trim. Orange piping against a tone on tone chocolate fabric covers the dining chairs paying homage to the warm tones of the stained oak floor. The ebony chair legs coordinate with the black of the baby grand piano which stands at the ready for anyone eager to play the room a tune.
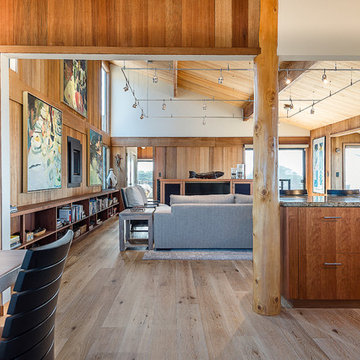
Design ideas for a mid-sized contemporary u-shaped eat-in kitchen in San Francisco with flat-panel cabinets, medium wood cabinets, granite benchtops, stainless steel appliances, light hardwood floors, a peninsula and brown floor.
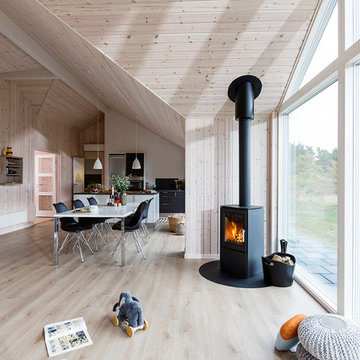
Inspiration for a mid-sized scandinavian formal open concept living room in Aarhus with light hardwood floors, beige walls and a wood stove.
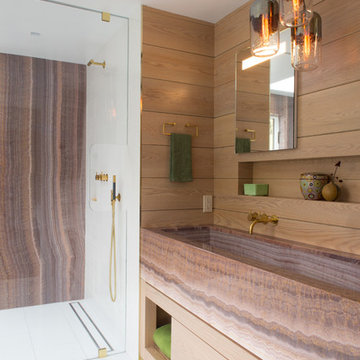
Meredith Heuer
This is an example of a large contemporary master bathroom in New York with a trough sink, flat-panel cabinets, light wood cabinets, a curbless shower, brown tile, stone slab and porcelain floors.
This is an example of a large contemporary master bathroom in New York with a trough sink, flat-panel cabinets, light wood cabinets, a curbless shower, brown tile, stone slab and porcelain floors.
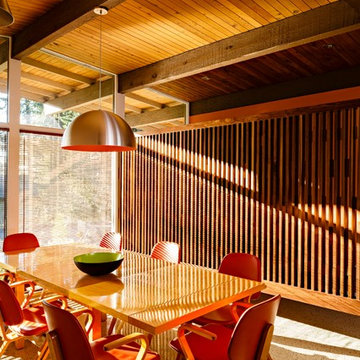
Lincoln Barbour
This is an example of a mid-sized midcentury open plan dining in Portland with concrete floors and multi-coloured floor.
This is an example of a mid-sized midcentury open plan dining in Portland with concrete floors and multi-coloured floor.
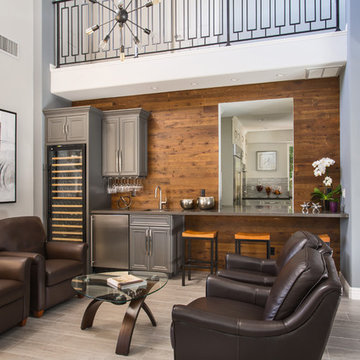
A rejuvenation project of the entire first floor of approx. 1700sq.
The kitchen was completely redone and redesigned with relocation of all major appliances, construction of a new functioning island and creating a more open and airy feeling in the space.
A "window" was opened from the kitchen to the living space to create a connection and practical work area between the kitchen and the new home bar lounge that was constructed in the living space.
New dramatic color scheme was used to create a "grandness" felling when you walk in through the front door and accent wall to be designated as the TV wall.
The stairs were completely redesigned from wood banisters and carpeted steps to a minimalistic iron design combining the mid-century idea with a bit of a modern Scandinavian look.
The old family room was repurposed to be the new official dinning area with a grand buffet cabinet line, dramatic light fixture and a new minimalistic look for the fireplace with 3d white tiles.
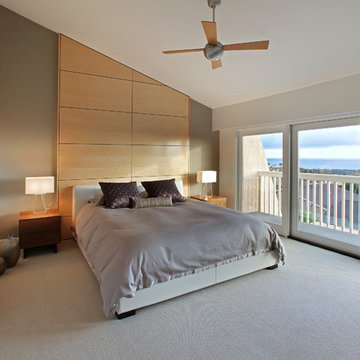
Photos by Aidin Mariscal
Design ideas for a mid-sized contemporary master bedroom in Orange County with grey walls, carpet and beige floor.
Design ideas for a mid-sized contemporary master bedroom in Orange County with grey walls, carpet and beige floor.
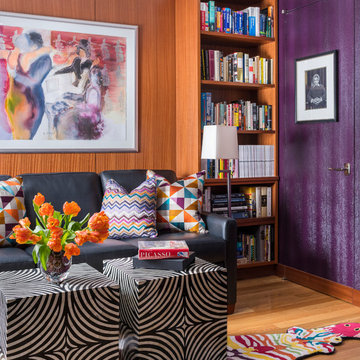
We had so much fun with this space! We have a faux snake skin on the walls, a custom fruit-stripe zebra rug from Stark Carpets, custom pillows, bone inlay tables and a leather sleeper sofa
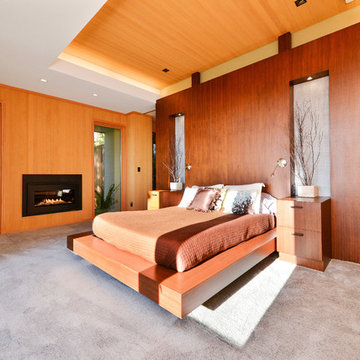
Large contemporary master bedroom in San Francisco with carpet, a ribbon fireplace and a wood fireplace surround.
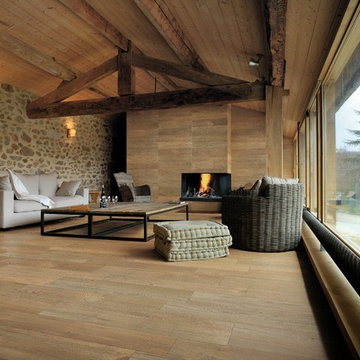
Large country formal open concept living room in Other with beige walls, light hardwood floors, a two-sided fireplace, a wood fireplace surround and no tv.
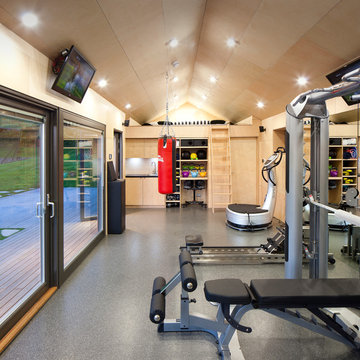
This is an example of a large contemporary multipurpose gym in Barcelona with ceramic floors and beige walls.
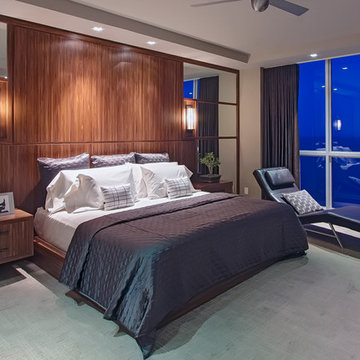
Myro Rosky, Roskyimages.com
This is an example of a mid-sized contemporary master bedroom in Miami with carpet.
This is an example of a mid-sized contemporary master bedroom in Miami with carpet.
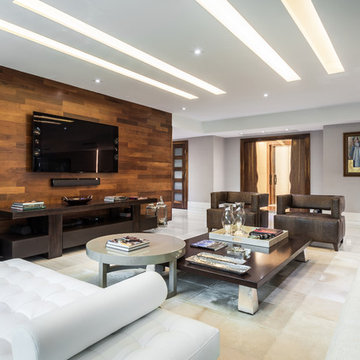
Photo of a large contemporary formal open concept living room in Miami with no fireplace, a wall-mounted tv, white walls and linoleum floors.
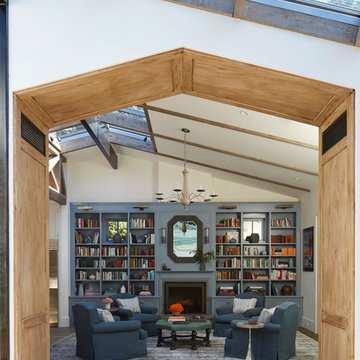
Photography by Roger Davies.
Inspiration for a large beach style living room in Los Angeles with a library, white walls, light hardwood floors, a standard fireplace, no tv and beige floor.
Inspiration for a large beach style living room in Los Angeles with a library, white walls, light hardwood floors, a standard fireplace, no tv and beige floor.
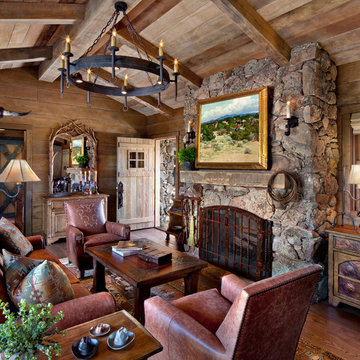
David Wakely
Large open concept living room in San Francisco with dark hardwood floors, a standard fireplace, a stone fireplace surround, brown walls and no tv.
Large open concept living room in San Francisco with dark hardwood floors, a standard fireplace, a stone fireplace surround, brown walls and no tv.
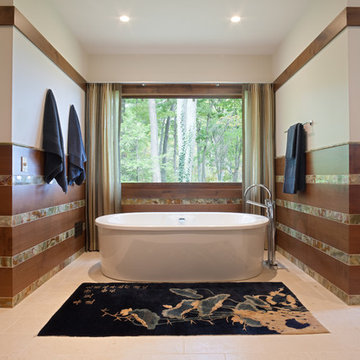
The Master Bath is centered on a gorgeous view of the surrounding woods. The alder and onyx wall paneling offers a modern take on traditional styling. Knoll rodarte sheers frame the sylvan view. Radiant floors warm bare feet year round.
Tyler Mallory Photography tylermallory.com
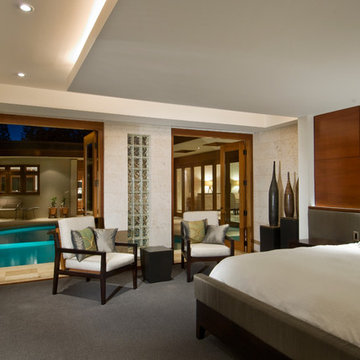
View of the master bedroom opening out to the pool. Outside, the kitchen can be seen in the background and the living room on the right of this 'U' shaped house. The bed has a built-in wood headboard where a fiber optic light illuminates a small glass shelf.
Hal Lum
214 Home Design Photos
1
