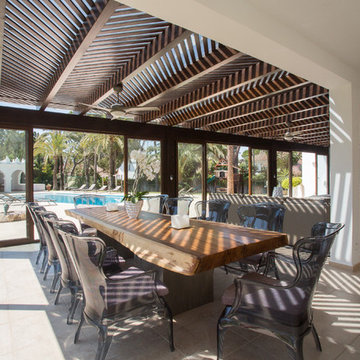25 Home Design Photos
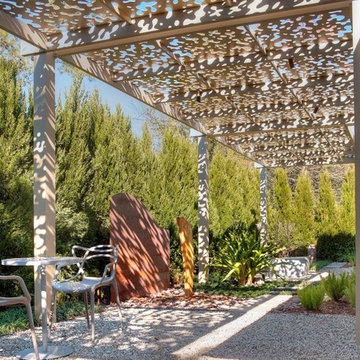
This shade arbor, located in The Woodlands, TX north of Houston, spans the entire length of the back yard. It combines a number of elements with custom structures that were constructed to emulate specific aspects of a Zen garden. The homeowner wanted a low-maintenance garden whose beauty could withstand the tough seasonal weather that strikes the area at various times of the year. He also desired a mood-altering aesthetic that would relax the senses and calm the mind. Most importantly, he wanted this meditative environment completely shielded from the outside world so he could find serenity in total privacy.
The most unique design element in this entire project is the roof of the shade arbor itself. It features a “negative space” leaf pattern that was designed in a software suite and cut out of the metal with a water jet cutter. Each form in the pattern is loosely suggestive of either a leaf, or a cluster of leaves.
These small, negative spaces cut from the metal are the source of the structure’ powerful visual and emotional impact. During the day, sunlight shines down and highlights columns, furniture, plantings, and gravel with a blend of dappling and shade that make you feel like you are sitting under the branches of a tree.
At night, the effects are even more brilliant. Skillfully concealed lights mounted on the trusses reflect off the steel in places, while in other places they penetrate the negative spaces, cascading brilliant patterns of ambient light down on vegetation, hardscape, and water alike.
The shade arbor shelters two gravel patios that are almost identical in space. The patio closest to the living room features a mini outdoor dining room, replete with tables and chairs. The patio is ornamented with a blend of ornamental grass, a small human figurine sculpture, and mid-level impact ground cover.
Gravel was chosen as the preferred hardscape material because of its Zen-like connotations. It is also remarkably soft to walk on, helping to set the mood for a relaxed afternoon in the dappled shade of gently filtered sunlight.
The second patio, spaced 15 feet away from the first, resides adjacent to the home at the opposite end of the shade arbor. Like its twin, it is also ornamented with ground cover borders, ornamental grasses, and a large urn identical to the first. Seating here is even more private and contemplative. Instead of a table and chairs, there is a large decorative concrete bench cut in the shape of a giant four-leaf clover.
Spanning the distance between these two patios, a bluestone walkway connects the two spaces. Along the way, its borders are punctuated in places by low-level ornamental grasses, a large flowering bush, another sculpture in the form of human faces, and foxtail ferns that spring up from a spread of river rock that punctuates the ends of the walkway.
The meditative quality of the shade arbor is reinforced by two special features. The first of these is a disappearing fountain that flows from the top of a large vertical stone embedded like a monolith in the other edges of the river rock. The drains and pumps to this fountain are carefully concealed underneath the covering of smooth stones, and the sound of the water is only barely perceptible, as if it is trying to force you to let go of your thoughts to hear it.
A large piece of core-10 steel, which is deliberately intended to rust quickly, rises up like an arced wall from behind the fountain stone. The dark color of the metal helps the casual viewer catch just a glimpse of light reflecting off the slow trickle of water that runs down the side of the stone into the river rock bed.
To complete the quiet moment that the shade arbor is intended to invoke, a thick wall of cypress trees rises up on all sides of the yard, completely shutting out the disturbances of the world with a comforting wall of living greenery that comforts the thoughts and emotions.
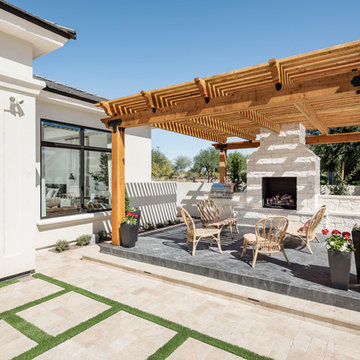
Backyard landscape
Inspiration for an expansive transitional backyard patio in Phoenix with natural stone pavers and a pergola.
Inspiration for an expansive transitional backyard patio in Phoenix with natural stone pavers and a pergola.
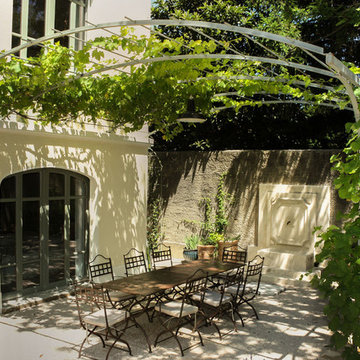
Design ideas for a large mediterranean front yard patio in Paris with a water feature and a pergola.
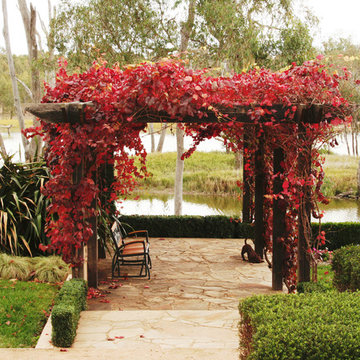
Large country full sun formal garden in Melbourne with natural stone pavers for fall.
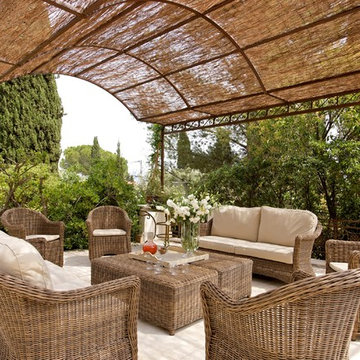
Crédit Christophe Rouffio
Mid-sized mediterranean backyard patio in Marseille with a pergola.
Mid-sized mediterranean backyard patio in Marseille with a pergola.
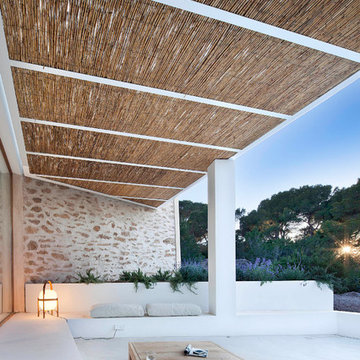
Estudi Es Pujol de S'Era
Design ideas for a large mediterranean backyard patio in Other with concrete slab and a gazebo/cabana.
Design ideas for a large mediterranean backyard patio in Other with concrete slab and a gazebo/cabana.
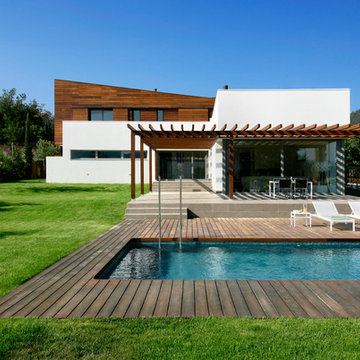
capella arquitectura, rafaelvargas
This is an example of a large modern two-storey brown exterior in Barcelona with mixed siding and a flat roof.
This is an example of a large modern two-storey brown exterior in Barcelona with mixed siding and a flat roof.
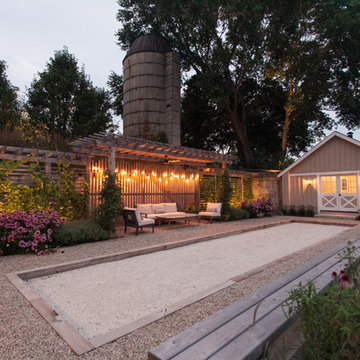
Hear what our clients, Lisa & Rick, have to say about their project by clicking on the Facebook link and then the Videos tab.
Hannah Goering Photography
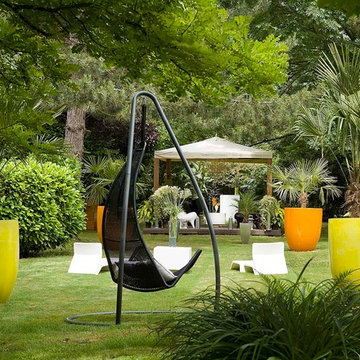
Inspiration for a large contemporary backyard formal garden in Paris with a container garden.
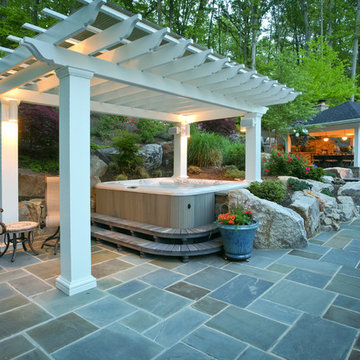
Landscaping done by Annapolis Landscaping ( www.annapolislandscaping.com)
Patio done by Beautylandscaping (www.beautylandscaping.com)
Photo of a large traditional backyard patio in DC Metro with natural stone pavers and a gazebo/cabana.
Photo of a large traditional backyard patio in DC Metro with natural stone pavers and a gazebo/cabana.
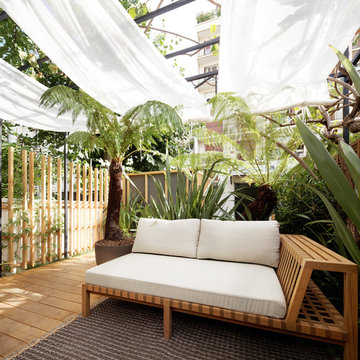
Aménagement paysager Agence Christophe Gautrand - http://christophe-gautrand.com/
photographie : © Hugo Hébrard photographe - www.hugohebrard.com
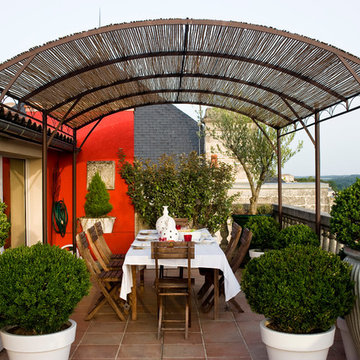
©JULIEN CLAPOT archItecte PASCAL FROIDURE-PFCC
Inspiration for a mid-sized traditional deck in Paris with a pergola and a container garden.
Inspiration for a mid-sized traditional deck in Paris with a pergola and a container garden.
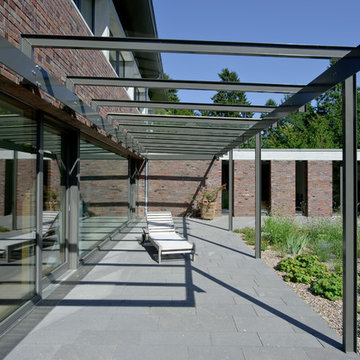
Architekt: Möhring Architekten
Fotograf: Stefan Melchior, Berlin
Design ideas for a large contemporary balcony in Bremen with a pergola.
Design ideas for a large contemporary balcony in Bremen with a pergola.
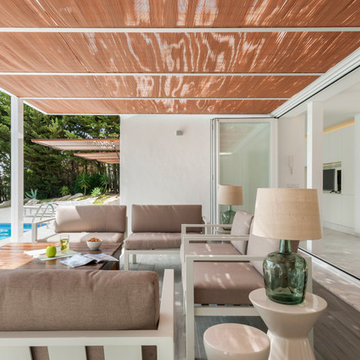
Antonio Arevalo, fotowork.es
Design ideas for a large contemporary backyard patio in Seville with natural stone pavers and a pergola.
Design ideas for a large contemporary backyard patio in Seville with natural stone pavers and a pergola.
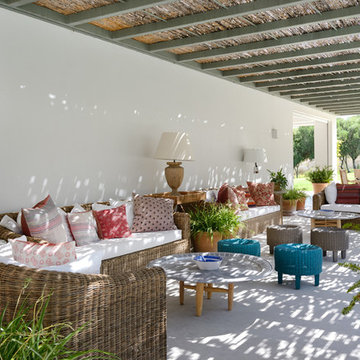
Pablo Zuloaga, Hola Fashion por Andrea Savini
Design ideas for a large mediterranean backyard patio in Seville with a pergola.
Design ideas for a large mediterranean backyard patio in Seville with a pergola.
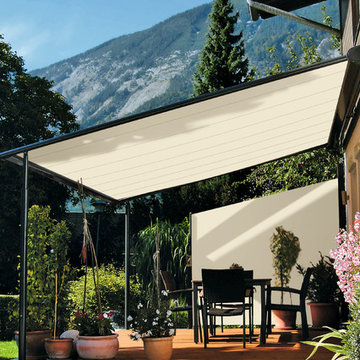
This is an example of a mid-sized scandinavian backyard patio in Other with an awning and decking.
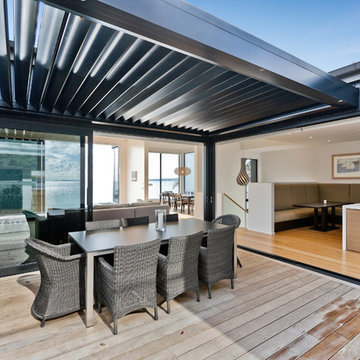
The building has been anchored into the site with a series of stepped forms being used to reduce the scale of the site cut and slope. A central deck/courtyard provides sheltered private indoor/outdoor living, creating a central hub for the second floor.
Photography by DRAW Photography Ltd
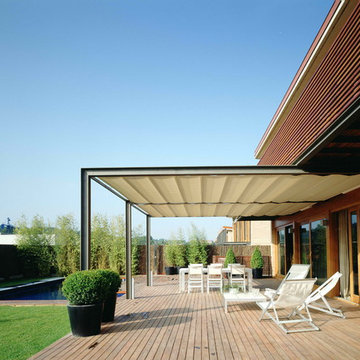
Lluis Casals
Photo of a large contemporary backyard deck in Barcelona with an awning.
Photo of a large contemporary backyard deck in Barcelona with an awning.
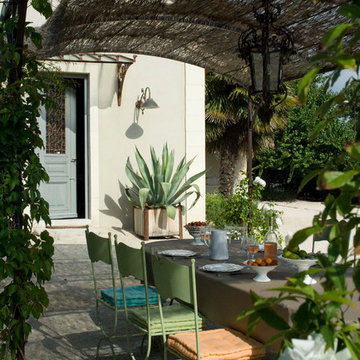
Edith Andreotta
Large mediterranean backyard patio in Nice with a pergola and a container garden.
Large mediterranean backyard patio in Nice with a pergola and a container garden.
25 Home Design Photos
1



















