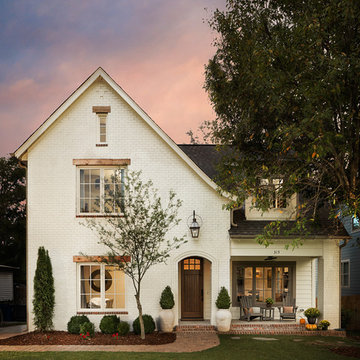10 Home Design Photos
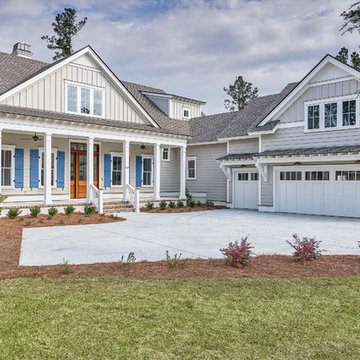
This is an example of a large country two-storey grey house exterior in Charleston with a gable roof, a shingle roof and wood siding.
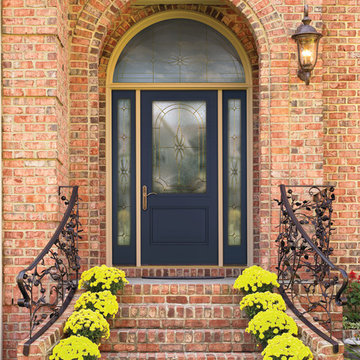
Design ideas for a mid-sized traditional entryway in Tampa with a single front door and a blue front door.
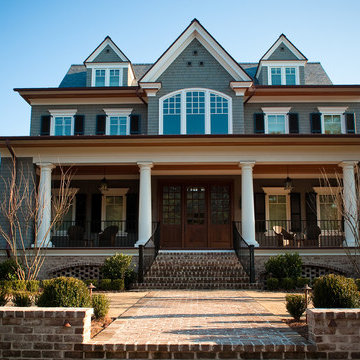
This is the entry façade of an oceanfront house on Kiawah Island. It has a gracious front porch adorned with the quintessential porch furniture: rocking chairs. The porch ceiling is natural stained beaded board, the shutters are operable wood, the siding is cedar shingles stained on all 6 sides, the brick is old brick, and the roof is heavy Vermont slate.
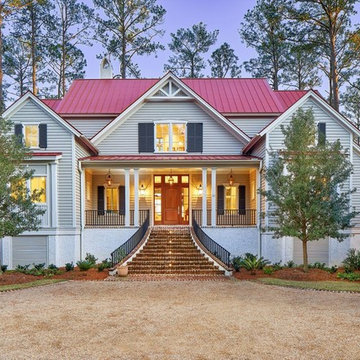
Design ideas for a large traditional three-storey grey exterior in Atlanta with wood siding and a gable roof.
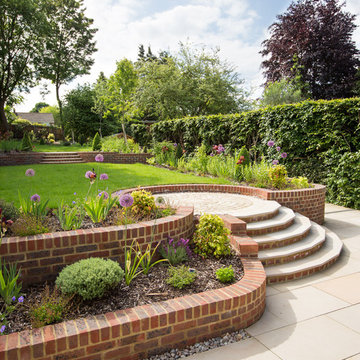
The circular steps lead from the corner of a large patio towards the first level of lawn.
Richard Brown Photography Ltd.
Inspiration for a large traditional full sun formal garden in Cheshire with a retaining wall.
Inspiration for a large traditional full sun formal garden in Cheshire with a retaining wall.
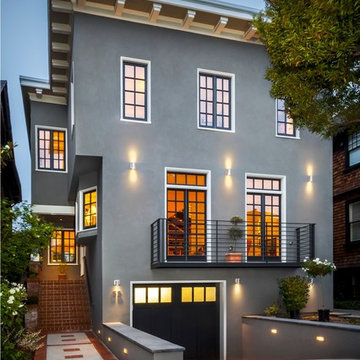
Lucas Fladzinski
This is an example of a mid-sized transitional three-storey stucco grey exterior in San Francisco.
This is an example of a mid-sized transitional three-storey stucco grey exterior in San Francisco.
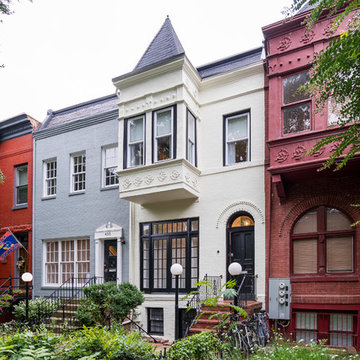
This 1890 rowhouse had been renovated over time, most recently in the 70s. Our clients wanted to renovate every floor. The floors and walls were out of level, and most of the systems were old. We gutted the structure to the studs, leveled and reframed the walls and floors, added insulation and updated the plumbing, electrical and HVAC. Once the structural and systems work was complete, our crew installed a new expanded kitchen, updated all the bathrooms, and updated the basement.
HDBros
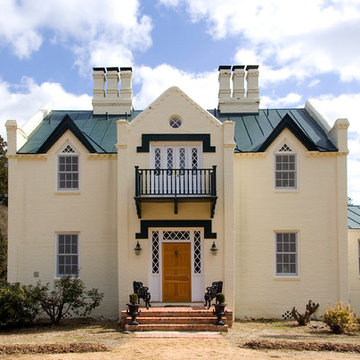
Terry Wyllie
Design ideas for a large traditional two-storey brick beige exterior in Richmond.
Design ideas for a large traditional two-storey brick beige exterior in Richmond.
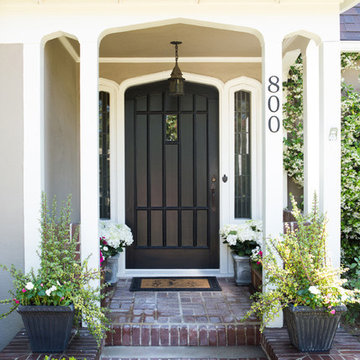
This cottage tudor home in the heart of Pasadena showcases original details and traditional elegance for a busy family of four.
Photography by Erika Bierman
www.erikabiermanphotography.com
10 Home Design Photos
1



















