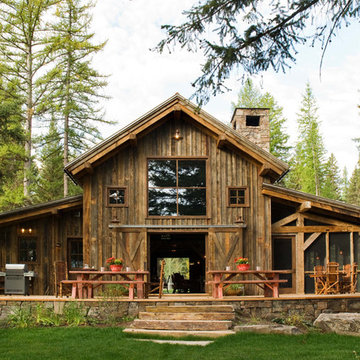89 Home Design Photos
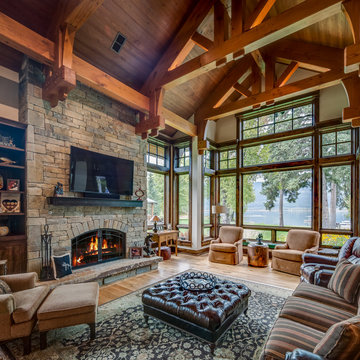
This is an example of a large country formal enclosed living room in Other with light hardwood floors, a standard fireplace, a stone fireplace surround, a wall-mounted tv, beige walls and brown floor.
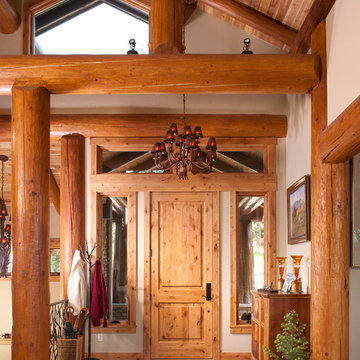
Heidi Long, Longviews Studios, Inc.
Design ideas for a large country foyer in Denver with concrete floors, a single front door, a light wood front door and beige walls.
Design ideas for a large country foyer in Denver with concrete floors, a single front door, a light wood front door and beige walls.
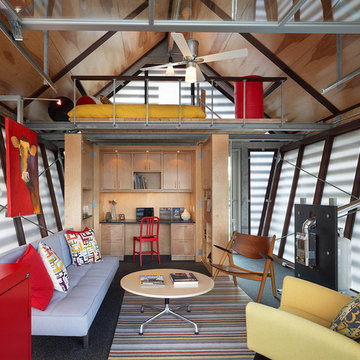
Contractor: Added Dimensions Inc.
Photographer: Hoachlander Davis Photography
Inspiration for a small eclectic living room in DC Metro with multi-coloured walls, light hardwood floors, no fireplace and no tv.
Inspiration for a small eclectic living room in DC Metro with multi-coloured walls, light hardwood floors, no fireplace and no tv.
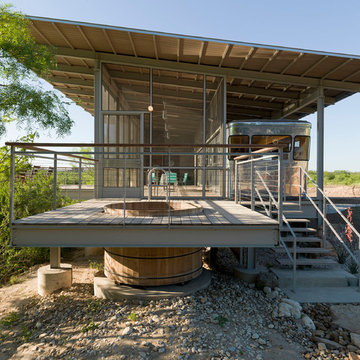
Paul Bardagjy
Photo of a small modern two-storey grey exterior in Austin with metal siding.
Photo of a small modern two-storey grey exterior in Austin with metal siding.
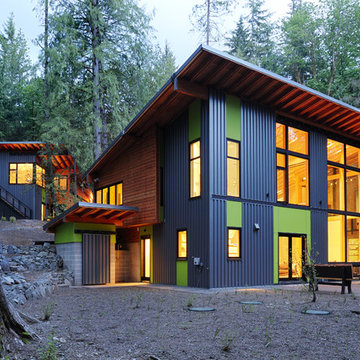
This highly sustainable house reflects it's owners love of the outdoors. Some of the lumber for the project was harvested and milled on the site. Photo by Will Austin
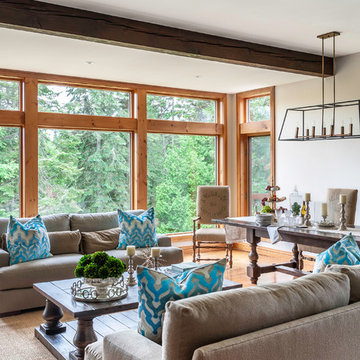
Leona Mozes Photography for Atelier Greige
This is an example of a large country formal living room in Montreal with grey walls, no tv, medium hardwood floors, a standard fireplace and a stone fireplace surround.
This is an example of a large country formal living room in Montreal with grey walls, no tv, medium hardwood floors, a standard fireplace and a stone fireplace surround.
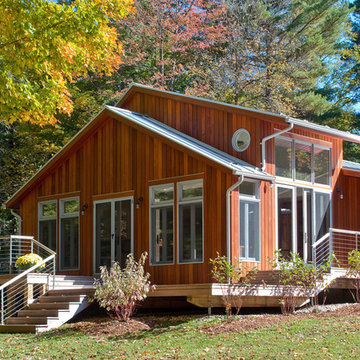
New canitlevered decks clad in ipe are trimmed with stainless steel railings and set on hidden beams anchored to helical metal piers.
Photo of a large contemporary one-storey brown house exterior in Boston with wood siding, a gable roof and a metal roof.
Photo of a large contemporary one-storey brown house exterior in Boston with wood siding, a gable roof and a metal roof.
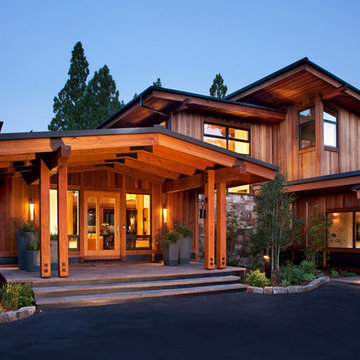
Ethan Rohloff Photography
This is an example of a mid-sized country two-storey brown exterior in Sacramento with wood siding.
This is an example of a mid-sized country two-storey brown exterior in Sacramento with wood siding.
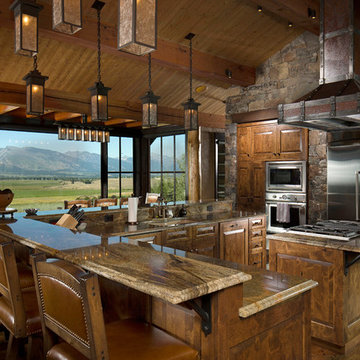
Large country u-shaped eat-in kitchen in Other with an undermount sink, raised-panel cabinets, medium wood cabinets, stainless steel appliances, granite benchtops, with island, multi-coloured splashback, stone tile splashback, medium hardwood floors and brown floor.
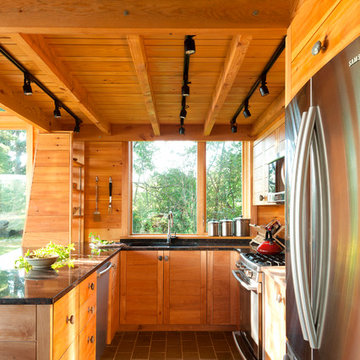
Trent Bell
Small country kitchen in Portland Maine with granite benchtops, stainless steel appliances, grey floor, an undermount sink, medium wood cabinets, window splashback, a peninsula and slate floors.
Small country kitchen in Portland Maine with granite benchtops, stainless steel appliances, grey floor, an undermount sink, medium wood cabinets, window splashback, a peninsula and slate floors.
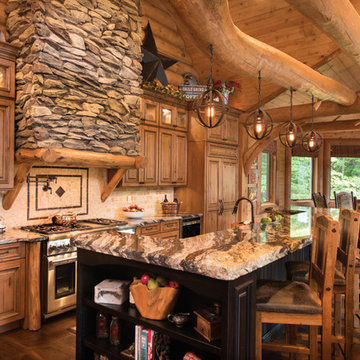
Manufacturer: Golden Eagle Log Homes - http://www.goldeneagleloghomes.com/
Builder: Rich Leavitt – Leavitt Contracting - http://leavittcontracting.com/
Location: Mount Washington Valley, Maine
Project Name: South Carolina 2310AR
Square Feet: 4,100
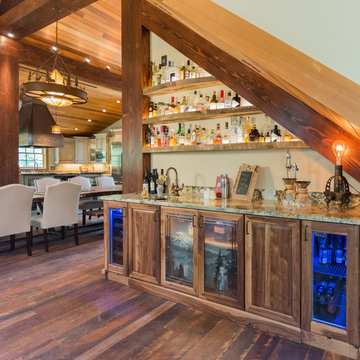
Our client brought in a photo of an Old World Rustic Kitchen and wanted to recreate that look in their newly built lake house. They loved the look of that photo, but of course wanted to suit it to that more rustic feel of the house.
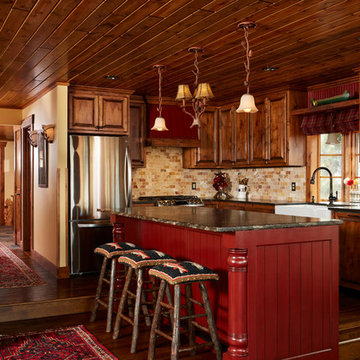
Lake home remodel. Kitchen Space.
Photography by Alyssa Lee
Inspiration for a mid-sized country l-shaped kitchen in Minneapolis with a farmhouse sink, raised-panel cabinets, medium wood cabinets, granite benchtops, stainless steel appliances, dark hardwood floors, with island, brown floor and multi-coloured splashback.
Inspiration for a mid-sized country l-shaped kitchen in Minneapolis with a farmhouse sink, raised-panel cabinets, medium wood cabinets, granite benchtops, stainless steel appliances, dark hardwood floors, with island, brown floor and multi-coloured splashback.
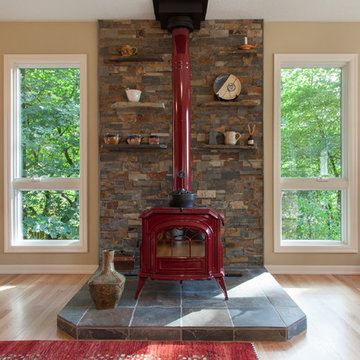
This is an update of a 1970's daylight ranch, The plan was cut up by walls and the view was blocked from the majority of the house. The new plan opens the 1st floor with a fresh take on a traditional galley kitchen.
Joshua Seaman Photography
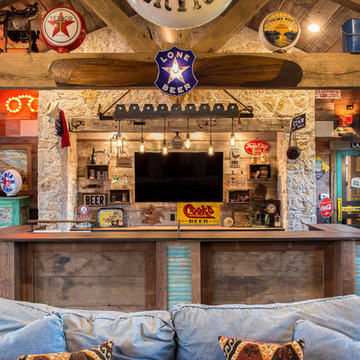
The 3,400 SF, 3 – bedroom, 3 ½ bath main house feels larger than it is because we pulled the kids’ bedroom wing and master suite wing out from the public spaces and connected all three with a TV Den.
Convenient ranch house features include a porte cochere at the side entrance to the mud room, a utility/sewing room near the kitchen, and covered porches that wrap two sides of the pool terrace.
We designed a separate icehouse to showcase the owner’s unique collection of Texas memorabilia. The building includes a guest suite and a comfortable porch overlooking the pool.
The main house and icehouse utilize reclaimed wood siding, brick, stone, tie, tin, and timbers alongside appropriate new materials to add a feeling of age.
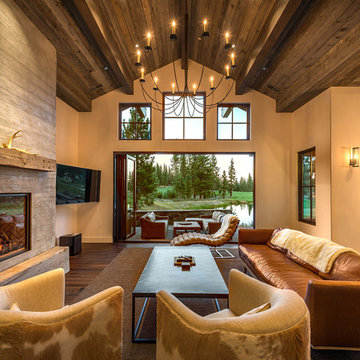
Vance Fox
This is an example of a mid-sized country formal open concept living room in Sacramento with beige walls, dark hardwood floors, a ribbon fireplace, a tile fireplace surround and a wall-mounted tv.
This is an example of a mid-sized country formal open concept living room in Sacramento with beige walls, dark hardwood floors, a ribbon fireplace, a tile fireplace surround and a wall-mounted tv.
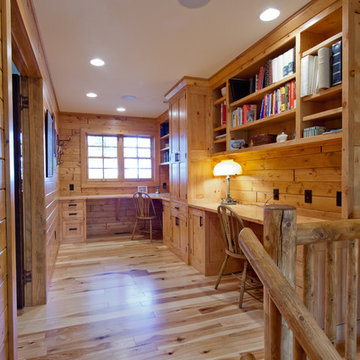
This is an example of a mid-sized country study room in Other with brown walls, medium hardwood floors and a built-in desk.
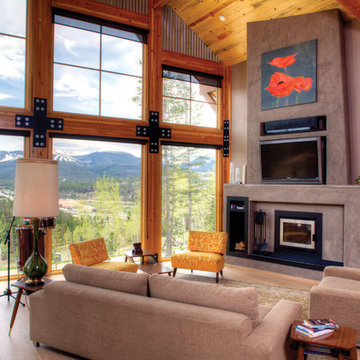
The window wall of the great room opens to the view in this home, anchored by a contemporary hearth and chimney.
Photo courtesy Carter Photographics
www.carterphoto.com
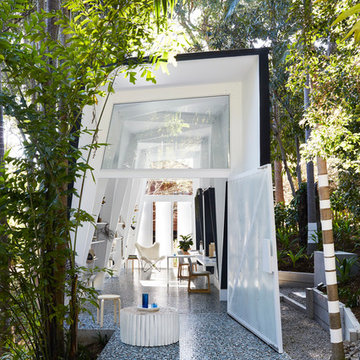
Architecture by Marc&Co
Build by MCD Constructions
InteriorStyling by IndigoJungle
Landscaping by Steven Clegg Design
Photography by Alicia Taylor
This is an example of a small contemporary exterior in Brisbane.
This is an example of a small contemporary exterior in Brisbane.
89 Home Design Photos
1



















