90 Home Design Photos
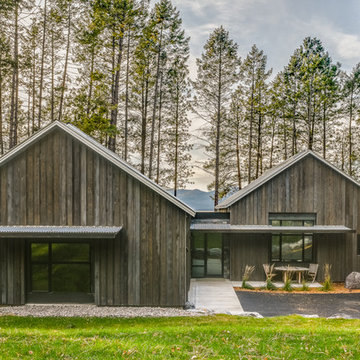
Large country one-storey brown house exterior in Other with wood siding, a gable roof and a metal roof.
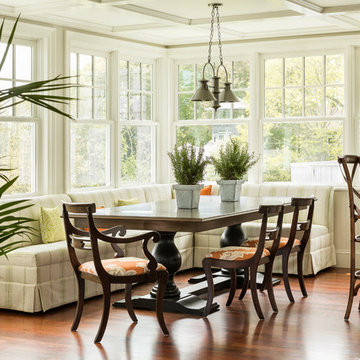
Trent Bell
Photo of a beach style open plan dining in Portland Maine with medium hardwood floors.
Photo of a beach style open plan dining in Portland Maine with medium hardwood floors.
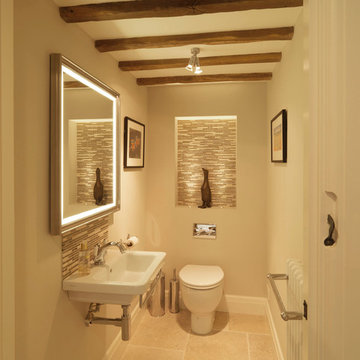
This cloakroom has an alcove feature with mosaics, highlighted with uplighters to create a focal point. The lighting has an led interior surround to create a soft ambient glow. The traditional oak beams and limestone floor work well together to soften the traditional feel of this space.
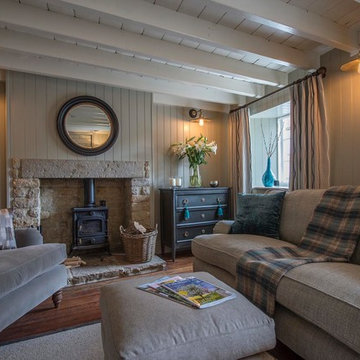
Currently living overseas, the owners of this stunning Grade II Listed stone cottage in the heart of the North York Moors set me the brief of designing the interiors. Renovated to a very high standard by the previous owner and a totally blank canvas, the brief was to create contemporary warm and welcoming interiors in keeping with the building’s history. To be used as a holiday let in the short term, the interiors needed to be high quality and comfortable for guests whilst at the same time, fulfilling the requirements of my clients and their young family to live in upon their return to the UK.
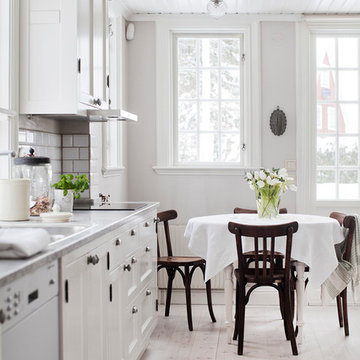
Lina Östling
Design ideas for a mid-sized country single-wall eat-in kitchen in Stockholm with a double-bowl sink, recessed-panel cabinets, white cabinets, white splashback, subway tile splashback, light hardwood floors, marble benchtops and no island.
Design ideas for a mid-sized country single-wall eat-in kitchen in Stockholm with a double-bowl sink, recessed-panel cabinets, white cabinets, white splashback, subway tile splashback, light hardwood floors, marble benchtops and no island.
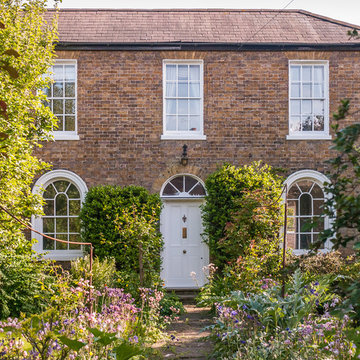
Mark Hazeldine
Photo of a mid-sized traditional two-storey brick yellow exterior in Berkshire with a hip roof.
Photo of a mid-sized traditional two-storey brick yellow exterior in Berkshire with a hip roof.
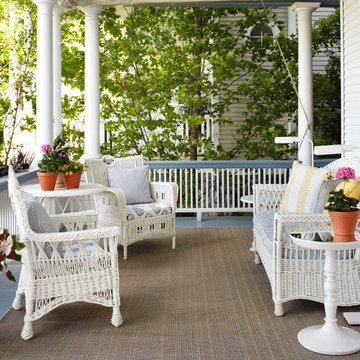
Photography by: Werner Straube
Inspiration for a traditional verandah in Chicago with decking and a roof extension.
Inspiration for a traditional verandah in Chicago with decking and a roof extension.
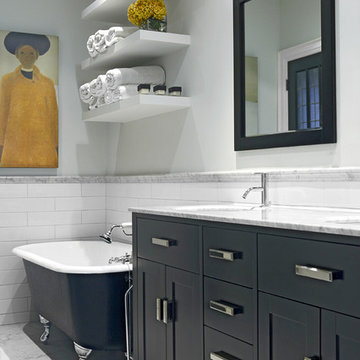
www.jeremykohm.com
Inspiration for a mid-sized transitional master bathroom in Toronto with a claw-foot tub, mosaic tile, green cabinets, an alcove shower, white tile, grey walls, marble floors, an undermount sink, marble benchtops and shaker cabinets.
Inspiration for a mid-sized transitional master bathroom in Toronto with a claw-foot tub, mosaic tile, green cabinets, an alcove shower, white tile, grey walls, marble floors, an undermount sink, marble benchtops and shaker cabinets.
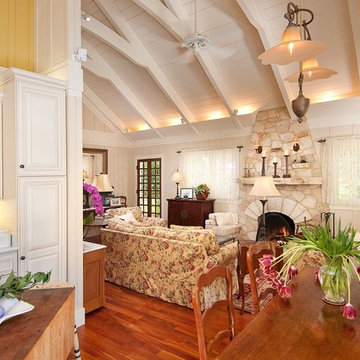
Mid-sized traditional formal open concept living room in Seattle with a stone fireplace surround, white walls, light hardwood floors, no fireplace and no tv.

Photo of a mid-sized country u-shaped kitchen in Atlanta with raised-panel cabinets, dark wood cabinets, wood benchtops, panelled appliances, dark hardwood floors and with island.
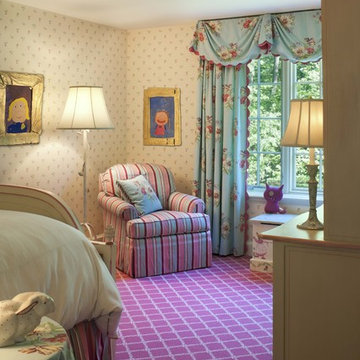
Girls room features custom window treatments, wall paper and patterned chair
This is an example of a mid-sized traditional kids' bedroom for girls and kids 4-10 years old in Philadelphia with carpet, pink floor and beige walls.
This is an example of a mid-sized traditional kids' bedroom for girls and kids 4-10 years old in Philadelphia with carpet, pink floor and beige walls.
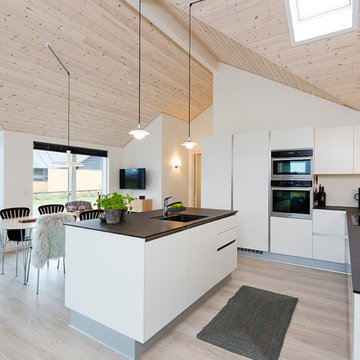
This is an example of a mid-sized scandinavian galley eat-in kitchen in Aarhus with a drop-in sink, flat-panel cabinets, white cabinets, granite benchtops, white splashback, glass sheet splashback, stainless steel appliances, light hardwood floors and with island.
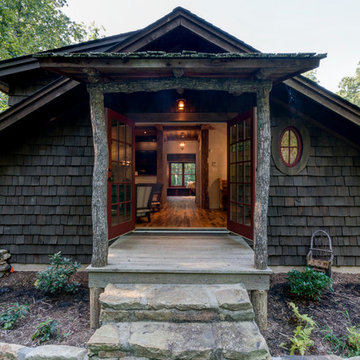
Photo of a mid-sized country side yard verandah in Other with decking and a roof extension.
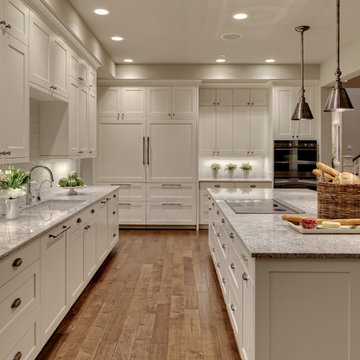
10' ceilings and 2-story windows surrounding this space (not in view) bring plenty of natural light into this casual and contemporary cook's kitchen. Other views of this kitchen and the adjacent Great Room are also available on houzz. Builder: Robert Egge Construction (Woodinville, WA). Cabinets: Jesse Bay Cabinets (Port Angeles, WA) Design: Studio 212 Interiors
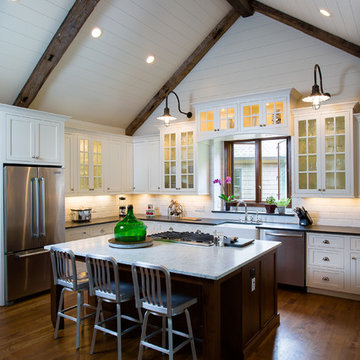
Design ideas for a mid-sized country l-shaped open plan kitchen in Atlanta with glass-front cabinets, white cabinets, stainless steel appliances, white splashback, subway tile splashback, dark hardwood floors, with island, a farmhouse sink, marble benchtops and brown floor.
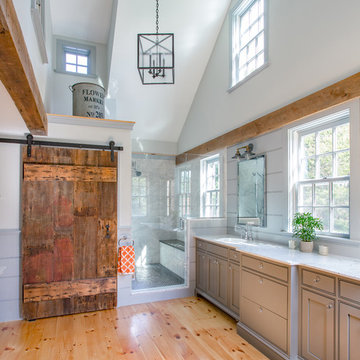
This gorgeous two-story master bathroom features a spacious glass shower with bench, wide double vanity with custom cabinetry, a salvaged sliding barn door, and alcove for claw-foot tub. The barn door hides the walk in closet. The powder-room is separate from the rest of the bathroom. There are three interior windows in the space. Exposed beams add to the rustic farmhouse feel of this bright luxury bathroom.
Eric Roth
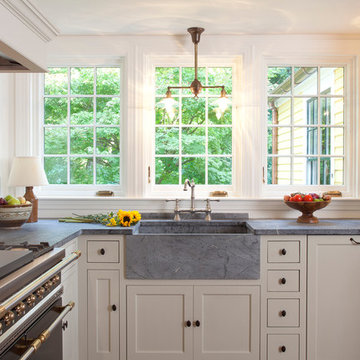
Photo by Randy O'Rourke
www.rorphotos.com
Inspiration for a mid-sized country l-shaped eat-in kitchen in Boston with soapstone benchtops, black appliances, recessed-panel cabinets, a farmhouse sink, green cabinets, beige splashback, ceramic splashback, medium hardwood floors, no island and brown floor.
Inspiration for a mid-sized country l-shaped eat-in kitchen in Boston with soapstone benchtops, black appliances, recessed-panel cabinets, a farmhouse sink, green cabinets, beige splashback, ceramic splashback, medium hardwood floors, no island and brown floor.
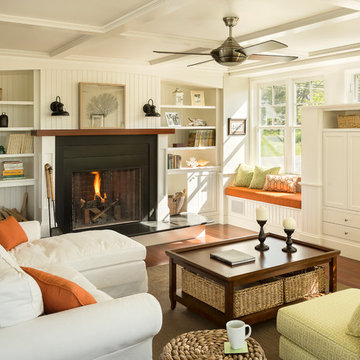
Trent Bell
Inspiration for a mid-sized beach style family room in Portland Maine with white walls, medium hardwood floors, a standard fireplace and a concealed tv.
Inspiration for a mid-sized beach style family room in Portland Maine with white walls, medium hardwood floors, a standard fireplace and a concealed tv.
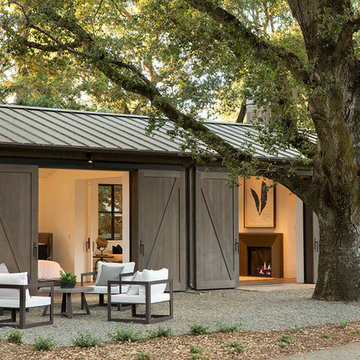
The Guest House has pocketing lift and slide steel doors to provide an indoor/outdoor living space. The gravel patio connects the area to the rest of the landscape.
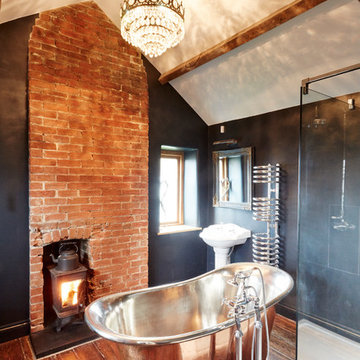
Oliver Edwards
This is an example of a mid-sized country master bathroom in Wiltshire with a pedestal sink, a freestanding tub, a wall-mount toilet, medium hardwood floors and black walls.
This is an example of a mid-sized country master bathroom in Wiltshire with a pedestal sink, a freestanding tub, a wall-mount toilet, medium hardwood floors and black walls.
90 Home Design Photos
1


















