35,358 Home Design Photos
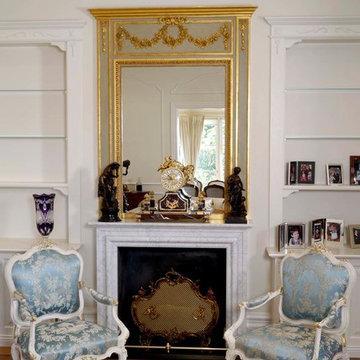
This is an example of a traditional living room in Sydney with white walls and light hardwood floors.
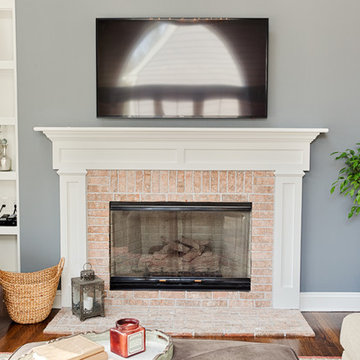
A lovely peaceful space for friends and family to gather.
The flat screen TV is mounted above the fireplace and beside it is a built- in bookcase.
The Fireplace Hearth's white painted surface is custom designed and built in a transitional style that works beautifully with this lovely light and airy home.
Photos by Alicia's Art, LLC
RUDLOFF Custom Builders, is a residential construction company that connects with clients early in the design phase to ensure every detail of your project is captured just as you imagined. RUDLOFF Custom Builders will create the project of your dreams that is executed by on-site project managers and skilled craftsman, while creating lifetime client relationships that are build on trust and integrity.
We are a full service, certified remodeling company that covers all of the Philadelphia suburban area including West Chester, Gladwynne, Malvern, Wayne, Haverford and more.
As a 6 time Best of Houzz winner, we look forward to working with you on your next project.
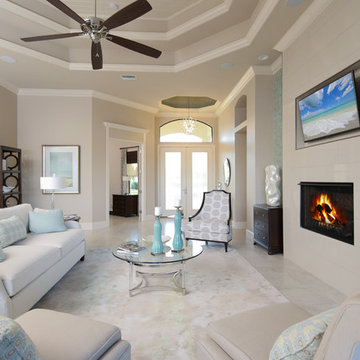
Great room concept with rich wood tones contrasted against soft colors
Inspiration for a large contemporary formal open concept living room in Miami with beige walls, ceramic floors, a standard fireplace, a tile fireplace surround, a wall-mounted tv and beige floor.
Inspiration for a large contemporary formal open concept living room in Miami with beige walls, ceramic floors, a standard fireplace, a tile fireplace surround, a wall-mounted tv and beige floor.
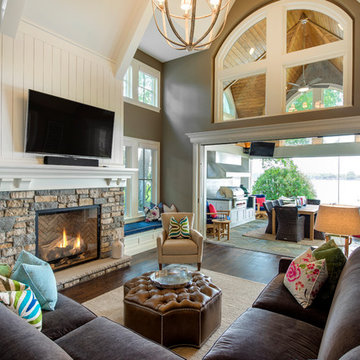
Inspiration for a large traditional open concept family room in Minneapolis with brown walls, dark hardwood floors, a standard fireplace, a stone fireplace surround, a wall-mounted tv and brown floor.
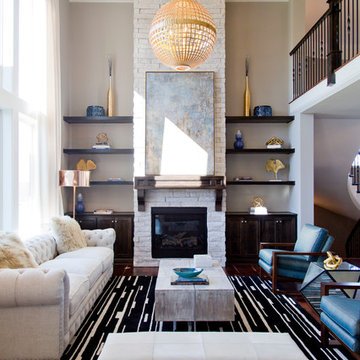
Nichole Kennelly
Design ideas for a mid-sized contemporary open concept living room in Kansas City with beige walls, dark hardwood floors, a standard fireplace and a stone fireplace surround.
Design ideas for a mid-sized contemporary open concept living room in Kansas City with beige walls, dark hardwood floors, a standard fireplace and a stone fireplace surround.
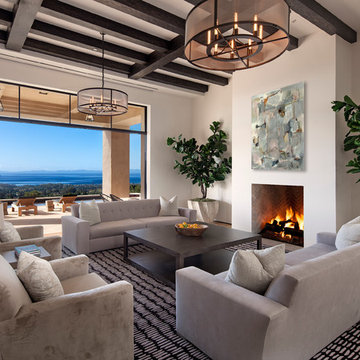
Living room and fireplace.
Design ideas for a large contemporary formal open concept living room in Santa Barbara with white walls, a standard fireplace, light hardwood floors and no tv.
Design ideas for a large contemporary formal open concept living room in Santa Barbara with white walls, a standard fireplace, light hardwood floors and no tv.
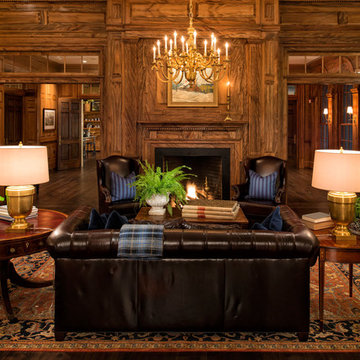
copyright 2014 Maxine Schnitzer Photography
Design ideas for a large traditional formal enclosed living room in DC Metro with dark hardwood floors, a standard fireplace, a wood fireplace surround, beige walls, no tv and brown floor.
Design ideas for a large traditional formal enclosed living room in DC Metro with dark hardwood floors, a standard fireplace, a wood fireplace surround, beige walls, no tv and brown floor.
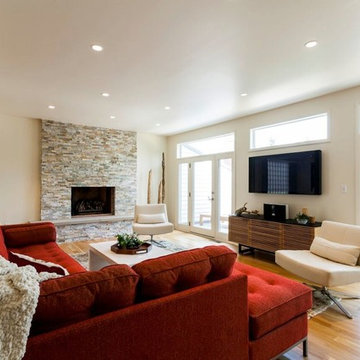
This is an example of a large modern open concept living room in Other with white walls, medium hardwood floors, a stone fireplace surround, a standard fireplace and a wall-mounted tv.
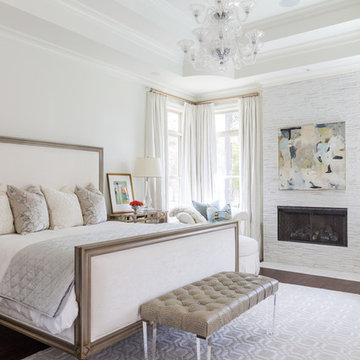
Design ideas for a large traditional master bedroom in New Orleans with white walls, dark hardwood floors and a ribbon fireplace.
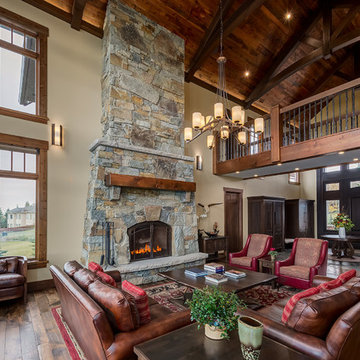
Photographer: Calgary Photos
Builder: www.timberstoneproperties.ca
Large country open concept living room in Calgary with a standard fireplace, a stone fireplace surround, beige walls and dark hardwood floors.
Large country open concept living room in Calgary with a standard fireplace, a stone fireplace surround, beige walls and dark hardwood floors.
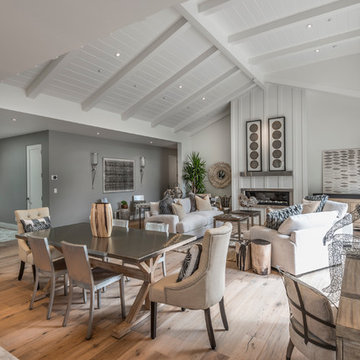
Interior Design by Pamala Deikel Design
Photos by Paul Rollis
Photo of a large country formal open concept living room in San Francisco with white walls, medium hardwood floors, a standard fireplace, a metal fireplace surround, no tv and beige floor.
Photo of a large country formal open concept living room in San Francisco with white walls, medium hardwood floors, a standard fireplace, a metal fireplace surround, no tv and beige floor.
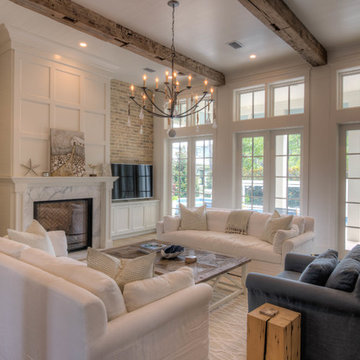
Soft color palette with white, blues and greens gives this home the perfect setting for relaxing at the beach! Low Country Lighting and Darlana Lanterns are the perfect combination expanding this Great Room! Construction by Borges Brooks Builders and Photography by Fletcher Isaacs.
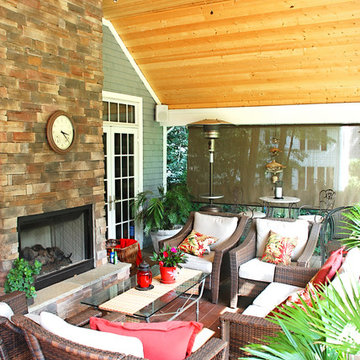
Design ideas for a large traditional backyard patio in Philadelphia with a fire feature, decking and a roof extension.
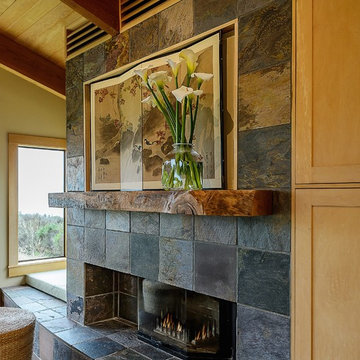
Around the fireplace the existing slate tiles were matched and brought full height to simplify and strengthen the overall fireplace design, and a seven-foot live-edged log of Sycamore was milled, polished and mounted on the slate to create a stunning fireplace mantle and help frame the new art niche created above.
searanchimages.com
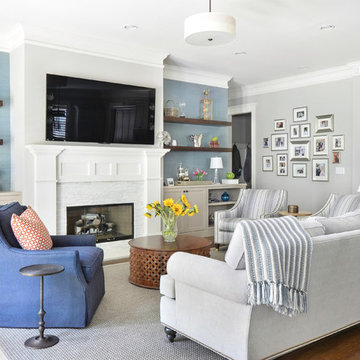
This family room was totally redesigned with new shelving and all new furniture. The blue grasscloth added texture and interest. The fabrics are all kid friendly and the rug is an indoor/outdoor rug by Stark. Photo by: Melodie Hayes
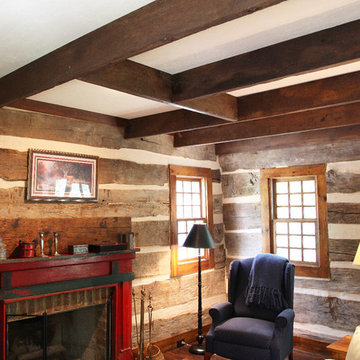
This MossCreek custom designed family retreat features several historically authentic and preserved log cabins that were used as the basis for the design of several individual homes. MossCreek worked closely with the client to develop unique new structures with period-correct details from a remarkable collection of antique homes, all of which were disassembled, moved, and then reassembled at the project site. This project is an excellent example of MossCreek's ability to incorporate the past in to a new home for the ages. Photo by Erwin Loveland
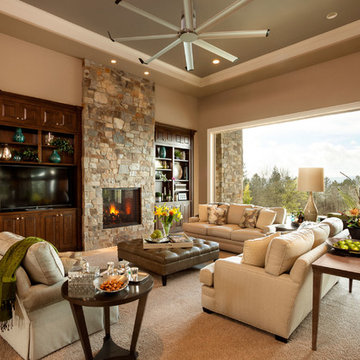
Photo of a large traditional formal open concept living room in Portland with beige walls, ceramic floors, a standard fireplace, a stone fireplace surround, a built-in media wall and beige floor.
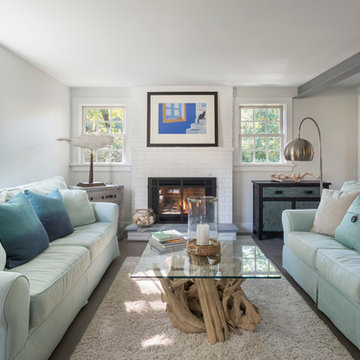
A successful design build project by Red House. This home underwent a complete interior and exterior renovation including a shed dormer addition on the rear. All new finishes, windows, cabinets, insulation, and mechanical systems. Photo by Nat Rea
Instagram: @redhousedesignbuild
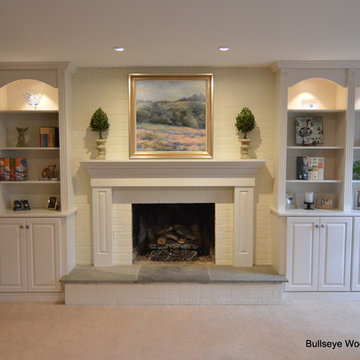
Custom built in bookcases and cabinetry in spacious family room with fluted fillers and rosettes, arched detail, puck lighting, architectural crown, custom fireplace surround and mantel, raised door panels, painted white brick fireplace wall and brushed nickel knobs.
Photo: Jason Jasienowski
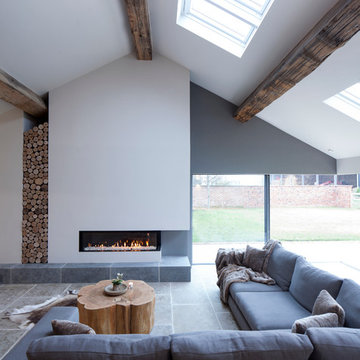
The large Lounge/Living Room extension on a total Barn Renovation in collaboration with Llama Property Developments. Complete with: Swiss Canterlevered Sky Frame Doors, M Design Gas Firebox, 65' 3D Plasma TV with surround sound, remote control Veluxes with automatic rain censors, Lutron Lighting, & Crestron Home Automation. Indian Stone Tiles with underfloor Heating, beautiful bespoke wooden elements such as Ash Tree coffee table, Black Poplar waney edged LED lit shelving, Handmade large 3mx3m sofa and beautiful Interior Design with calming colour scheme throughout.
This project has won 4 Awards.
Images by Andy Marshall Architectural & Interiors Photography.
35,358 Home Design Photos
6


















