35,358 Home Design Photos
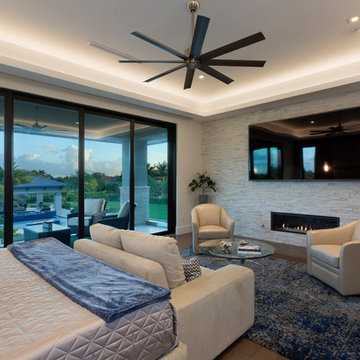
Photo of a large modern master bedroom in Miami with white walls, medium hardwood floors, a ribbon fireplace, a stone fireplace surround and grey floor.
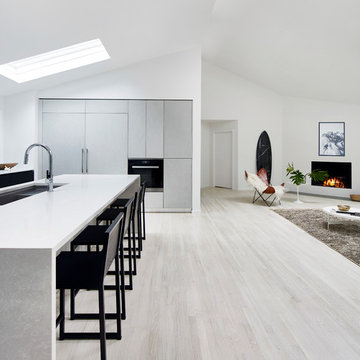
Jacob Snavely
This is an example of a mid-sized modern l-shaped open plan kitchen in New York with a double-bowl sink, flat-panel cabinets, grey cabinets, quartz benchtops, panelled appliances, light hardwood floors, with island and white floor.
This is an example of a mid-sized modern l-shaped open plan kitchen in New York with a double-bowl sink, flat-panel cabinets, grey cabinets, quartz benchtops, panelled appliances, light hardwood floors, with island and white floor.
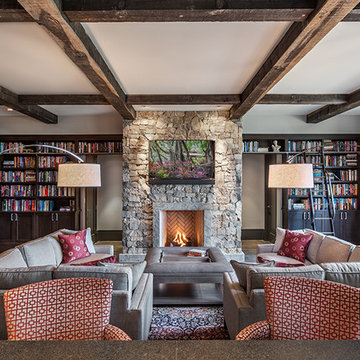
Living Room | Custom home Studio of LS3P ASSOCIATES LTD. | Photo by Inspiro8 Studio.
This is an example of a large country open concept family room in Other with a library, grey walls, concrete floors, a standard fireplace, a stone fireplace surround, a wall-mounted tv and grey floor.
This is an example of a large country open concept family room in Other with a library, grey walls, concrete floors, a standard fireplace, a stone fireplace surround, a wall-mounted tv and grey floor.
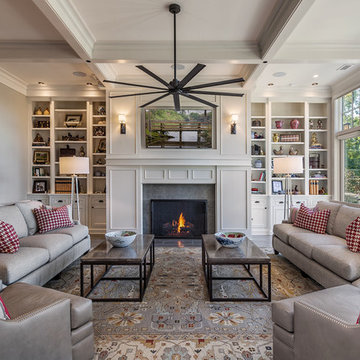
Inspiration for a large traditional family room in Other with grey walls, a standard fireplace, a stone fireplace surround, a wall-mounted tv, concrete floors and multi-coloured floor.
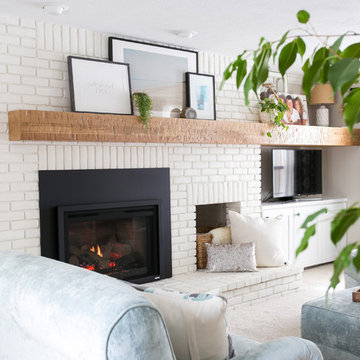
12 Stones Photography
Design ideas for a mid-sized transitional enclosed family room in Cleveland with grey walls, carpet, a standard fireplace, a brick fireplace surround, a corner tv and beige floor.
Design ideas for a mid-sized transitional enclosed family room in Cleveland with grey walls, carpet, a standard fireplace, a brick fireplace surround, a corner tv and beige floor.

This project is a skillion style roof with an outdoor kitchen, entertainment, heaters, and gas fireplace! It has a super modern look with the white stone on the kitchen and fireplace that complements the house well.
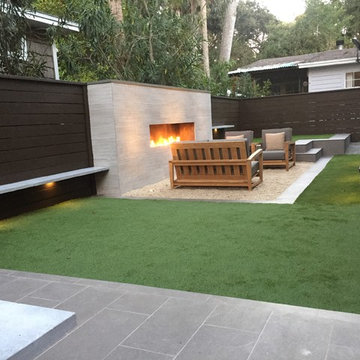
Small spaces can provide big challenges. These homeowners wanted to include a lot in their tiny backyard! There were also numerous city restrictions to comply with, and elevations to contend with. The design includes several seating areas, a fire feature that can be seen from the home's front entry, a water wall, and retractable screens.
This was a "design only" project. Installation was coordinated by the homeowner and completed by others.
Photos copyright Cascade Outdoor Design, LLC
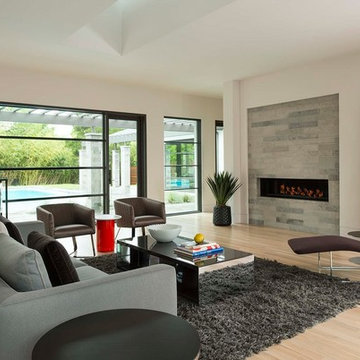
Family Room with View to Pool
[Photography by Dan Piassick]
Photo of a large contemporary open concept living room in Dallas with a stone fireplace surround, a ribbon fireplace, white walls and light hardwood floors.
Photo of a large contemporary open concept living room in Dallas with a stone fireplace surround, a ribbon fireplace, white walls and light hardwood floors.
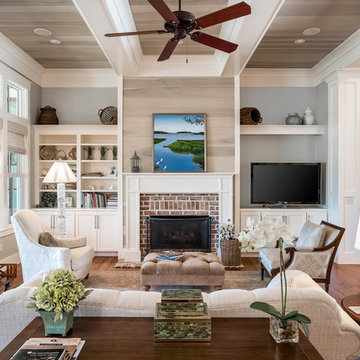
The family room opens up from the kitchen and then again onto the back, screened in porch for an open floor plan that makes a cottage home seem wide open. The gray walls with transom windows and white trim are soothing; the brick fireplace with white surround is a stunning focal point. The hardwood floors set off the room. And then we have the ceiling - wow, what a ceiling - washed butt board and coffered. What a great gathering place for family and friends.
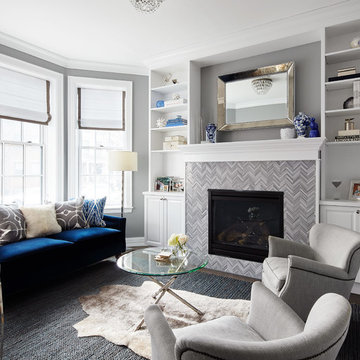
This is an example of a mid-sized transitional open concept living room in Chicago with grey walls, a standard fireplace, a tile fireplace surround, dark hardwood floors, no tv and brown floor.
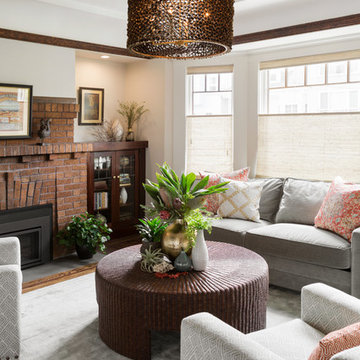
Large transitional formal enclosed living room in San Francisco with grey walls, dark hardwood floors, a standard fireplace, a brick fireplace surround and no tv.
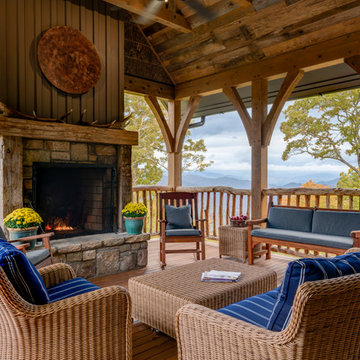
A perfect outdoor space with views in three directions.
Inspiration for a large country backyard deck in Other with a roof extension.
Inspiration for a large country backyard deck in Other with a roof extension.
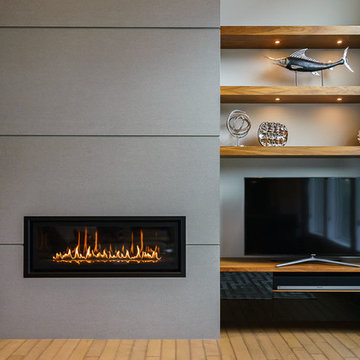
Inspiration for a mid-sized modern formal enclosed living room in Omaha with beige walls, light hardwood floors, a ribbon fireplace, a concrete fireplace surround, no tv and brown floor.
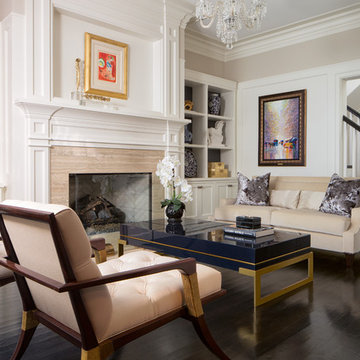
This is an example of a large traditional formal enclosed living room in Chicago with white walls, dark hardwood floors, a standard fireplace, a stone fireplace surround, no tv and black floor.
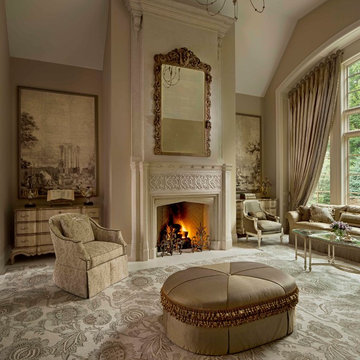
Photographer: Beth Singer
Mid-sized traditional formal enclosed living room in Detroit with a standard fireplace, no tv, beige walls, carpet and a plaster fireplace surround.
Mid-sized traditional formal enclosed living room in Detroit with a standard fireplace, no tv, beige walls, carpet and a plaster fireplace surround.
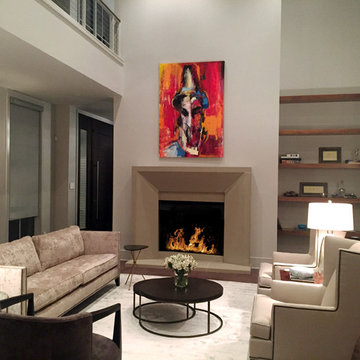
The clean lines give our Newport cast stone fireplace a unique modern style, which is sure to add a touch of panache to any home. The construction material of this mantel allows for indoor and outdoor installations.
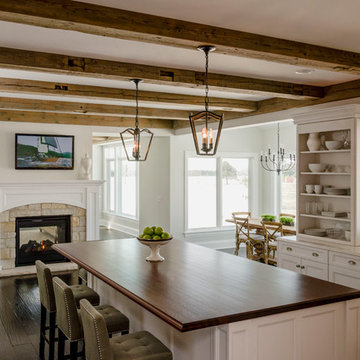
Designed by: Glenda Swanson, Geneva Cabinet Gallery
RAHOKANSON PHOTOGRAPHY
Large transitional l-shaped open plan kitchen in Chicago with an undermount sink, recessed-panel cabinets, white cabinets, quartz benchtops, white splashback, ceramic splashback, stainless steel appliances, dark hardwood floors and with island.
Large transitional l-shaped open plan kitchen in Chicago with an undermount sink, recessed-panel cabinets, white cabinets, quartz benchtops, white splashback, ceramic splashback, stainless steel appliances, dark hardwood floors and with island.
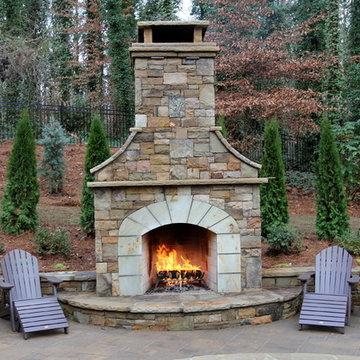
This is a Tennessee stack stone fireplace. We used Ashlar cut and broken stack pieces. The Hearth band was a specially selected Tennessee crab orchard stone. The landscaping is new in the winter.
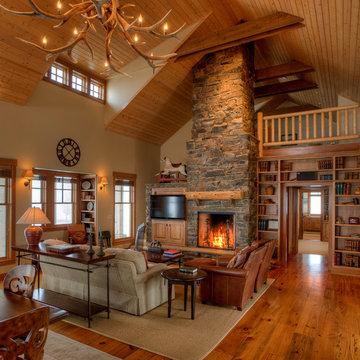
Great room. Photography by Lucas Henning.
Mid-sized country open concept living room in Seattle with a standard fireplace, a stone fireplace surround, a built-in media wall, beige walls, medium hardwood floors and brown floor.
Mid-sized country open concept living room in Seattle with a standard fireplace, a stone fireplace surround, a built-in media wall, beige walls, medium hardwood floors and brown floor.
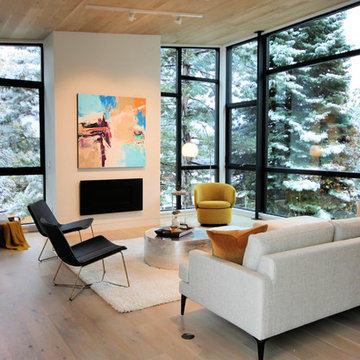
Home Staging & Interior Styling: Property Staging Services
Photo of a mid-sized contemporary formal open concept living room in Denver with white walls, light hardwood floors, a standard fireplace, no tv and beige floor.
Photo of a mid-sized contemporary formal open concept living room in Denver with white walls, light hardwood floors, a standard fireplace, no tv and beige floor.
35,358 Home Design Photos
1


















