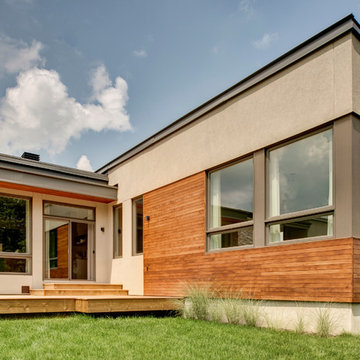186 Home Design Photos
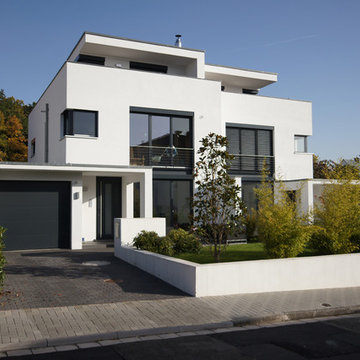
Diese Doppelvilla wurde im Bauhausstil in Oberursel errichtet. Klare Linien und Formen bestimmen das Haus ebenso, wie ein lebendiges Spiel mit offenen und geschlossenen Fassadenflächen. Terrassen orientieren sich nach drei Besonnungsrichtungen: Frühstücksterrasse, Dachterrasse mit Blick nach Süden und Abendterrasse.
Beide Häuser zeichnen sich durch lichtdurchflutete großzügige Räume und geringen Verkehrsflächenanteil aus. Äußerlich fast identisch, geht der Entwurf jedoch im Inneren mit individuell gestalteten Grundrissen auf die Bedürfnisse und Wünsche der Bauherren ein.
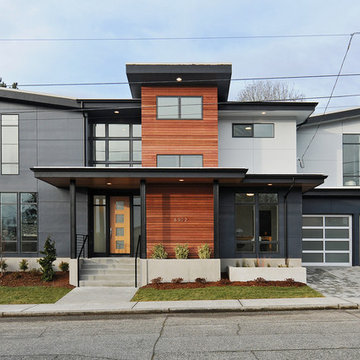
Modern home with two car garage, custom window package and professionally landscaped
Large contemporary two-storey grey house exterior in Seattle with mixed siding and a flat roof.
Large contemporary two-storey grey house exterior in Seattle with mixed siding and a flat roof.
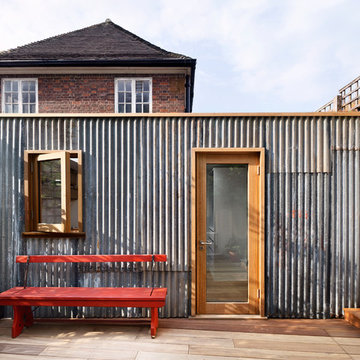
Ollie Hammick
This is an example of a mid-sized industrial detached studio in London.
This is an example of a mid-sized industrial detached studio in London.
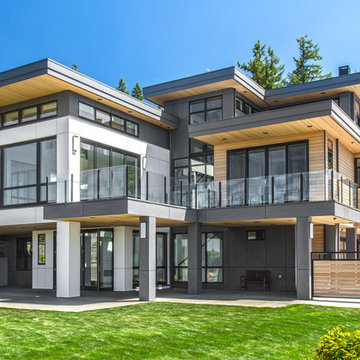
This is an example of a large contemporary two-storey multi-coloured house exterior in Seattle with mixed siding, a flat roof and a metal roof.
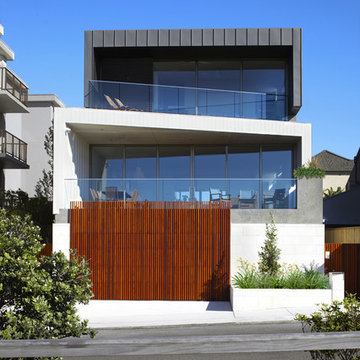
House Clovelly is a High end house overlooking the ocean in Sydney. It was designed to be partially manufactured in a factory and assembled on site. This achieved massive cost and time savings and a high quality finish.
By tessellate a+d
Sharrin Rees Photography
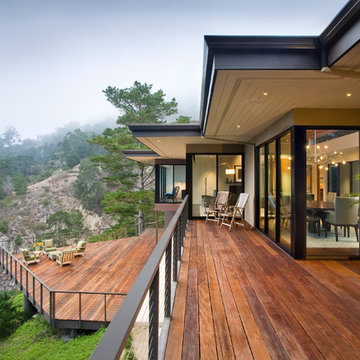
Kodiak Greenwood
Inspiration for an expansive contemporary backyard deck in Other with a roof extension.
Inspiration for an expansive contemporary backyard deck in Other with a roof extension.
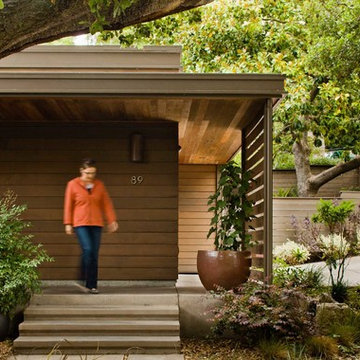
Covered porch in classic mid-century-modern home with concrete steps, wood siding, large potted plants, wall mounted lighting, tree wood bench and flat roof in Berkeley hills, California
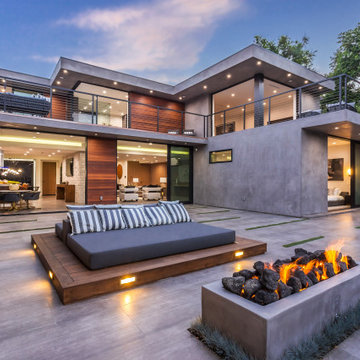
Photo of a large contemporary backyard patio in Los Angeles with a fire feature, tile and no cover.
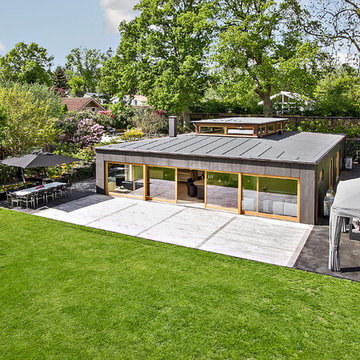
Luksussommerhus i Hornbæk
Sommerhus på internationalt niveau, opført i materialer fra øverste hylde såvel indvendigt som udvendigt, og som er stort set vedligeholdelsesfrit.
Det er beliggende på en fuldstændig ugenert grund med et utrolig smukt og meget letholdt haveanlæg med adskillige store solterrasser, og mange eksklusive detaljer.
Huset er aldeles velegnet til udlandsdanskere og andre der værdsætter et stort, helt ugenert og unikt sommerhus, hvor kun de bedste materialer og gennemtænkte arkitektoniske løsninger er benyttet.
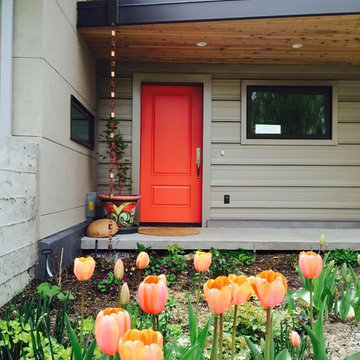
red door,grey stucco, grey metal siding, grey metal roof, flat roof,
Photo of a mid-sized eclectic entryway in Other with a single front door and a red front door.
Photo of a mid-sized eclectic entryway in Other with a single front door and a red front door.
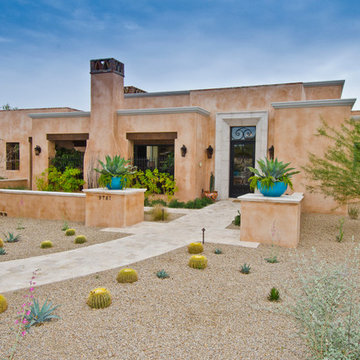
Christopher Vialpando, http://chrisvialpando.com
This is an example of a mid-sized one-storey adobe beige house exterior in Phoenix with a flat roof.
This is an example of a mid-sized one-storey adobe beige house exterior in Phoenix with a flat roof.
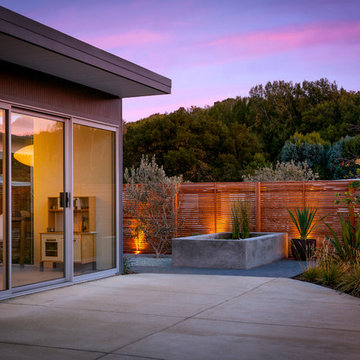
Eichler in Marinwood - At the larger scale of the property existed a desire to soften and deepen the engagement between the house and the street frontage. As such, the landscaping palette consists of textures chosen for subtlety and granularity. Spaces are layered by way of planting, diaphanous fencing and lighting. The interior engages the front of the house by the insertion of a floor to ceiling glazing at the dining room.
Jog-in path from street to house maintains a sense of privacy and sequential unveiling of interior/private spaces. This non-atrium model is invested with the best aspects of the iconic eichler configuration without compromise to the sense of order and orientation.
photo: scott hargis
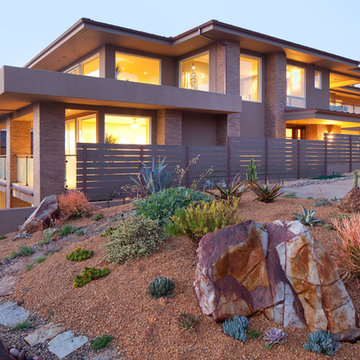
Chipper Hatter Photography
Design ideas for a large contemporary front yard xeriscape in San Diego.
Design ideas for a large contemporary front yard xeriscape in San Diego.
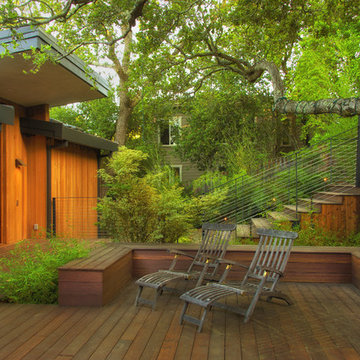
Kaplan Architects, AIA
Location: Redwood City , CA, USA
Front entry deck creating an outdoor room for the main living area. The exterior siding is natural cedar and the roof is a standing seam metal roofing system with custom design integral gutters.
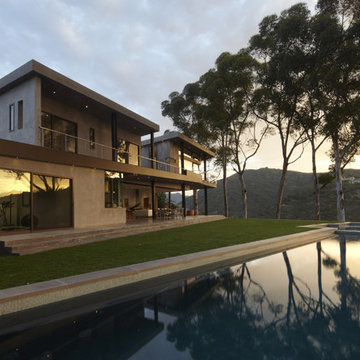
A view of the horizontal volumes of the house that connect to the terrain beyond.
Mid-sized contemporary backyard rectangular infinity pool in Los Angeles with a hot tub and concrete slab.
Mid-sized contemporary backyard rectangular infinity pool in Los Angeles with a hot tub and concrete slab.
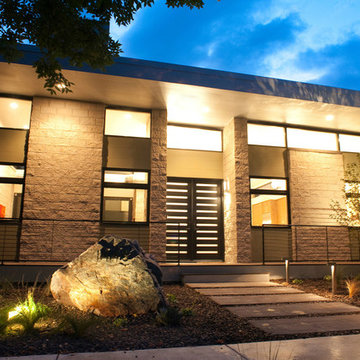
The Mid Century Modern inspired York Street Residence is located in the semi-urban neighborhood of Denver Colorado's Washington Park. Efficient use of space and strong outdoor connections were controlling factors in this design and build project by West Standard.
Integration of indoor and outdoor living areas, as well as separation of public and private spaces was accomplished by designing the home around a central courtyard. Bordered by both kitchen and living area, the 450sf courtyard blends indoor and outdoor space through a pair of 15' folding doors.
The Energy Star rated home is clad in split-face block and fiber cement board at the front with the remainder clad in Colorado Beetle Kill Pine.
Xeriscape landscaping was selected to complement the homes minimalist design and promote sustainability. The landscape design features indigenous low-maintenance plants that require no irrigation. The design also incorporates artificial turf in the courtyard and backyard.
Photo Credit: John Payne, johnpaynestudios.com
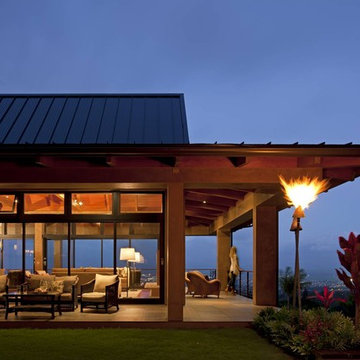
Andrea Brizzi
Photo of a large tropical one-storey glass beige house exterior in Hawaii with a hip roof and a metal roof.
Photo of a large tropical one-storey glass beige house exterior in Hawaii with a hip roof and a metal roof.
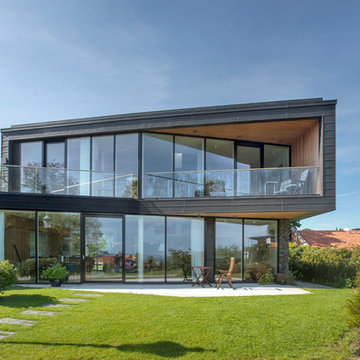
Design ideas for a large modern two-storey glass black exterior in Aarhus with a flat roof.
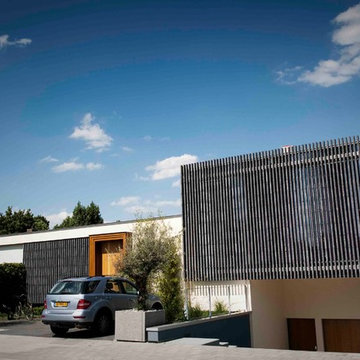
This is an example of a large contemporary one-storey white exterior in New York with mixed siding and a flat roof.
186 Home Design Photos
1
