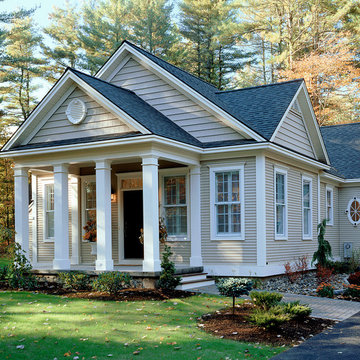116 Home Design Photos
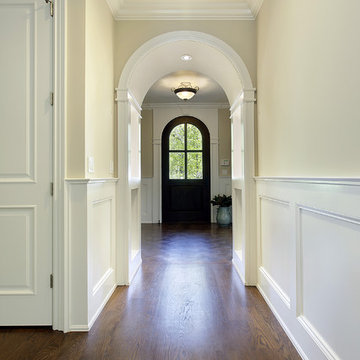
Foyer
Design ideas for a mid-sized traditional entry hall in Chicago with beige walls, a single front door, medium hardwood floors and a dark wood front door.
Design ideas for a mid-sized traditional entry hall in Chicago with beige walls, a single front door, medium hardwood floors and a dark wood front door.
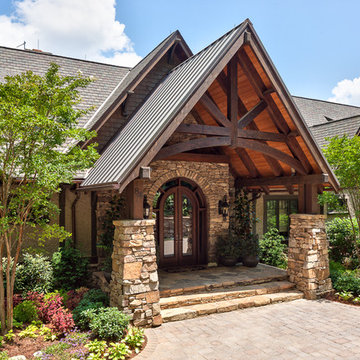
Inspiration for a large country front yard verandah in Other with natural stone pavers and a roof extension.
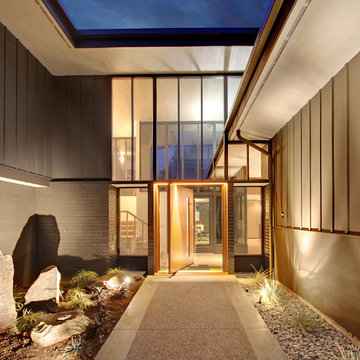
Design ideas for a mid-sized midcentury front door in Seattle with a pivot front door, a light wood front door, grey walls, concrete floors and grey floor.
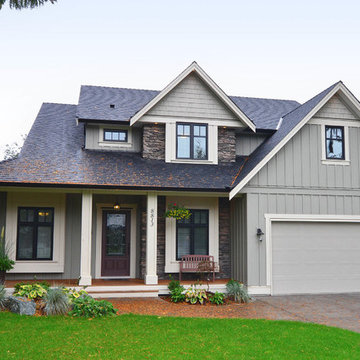
SeeVirtual Marketing & Photography
www.seevirtual360.com
This is an example of a traditional three-storey green exterior in Vancouver with mixed siding and a gable roof.
This is an example of a traditional three-storey green exterior in Vancouver with mixed siding and a gable roof.
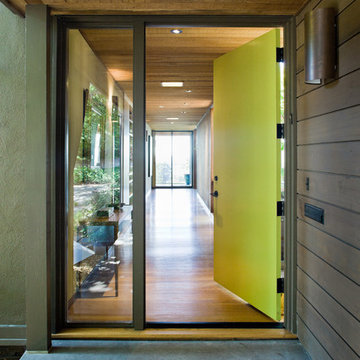
Front entry to mid-century-modern renovation with green front door with glass panel, covered wood porch, wood ceilings, wood baseboards and trim, hardwood floors, large hallway with beige walls, built-in bookcase, floor to ceiling window and sliding screen doors in Berkeley hills, California
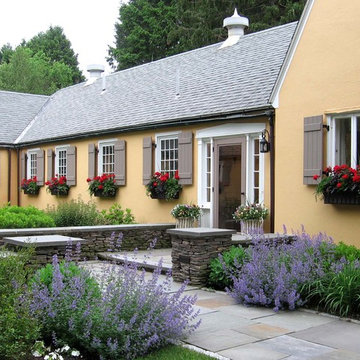
Inspiration for a mid-sized backyard partial sun garden for spring in Manchester with a container garden and natural stone pavers.
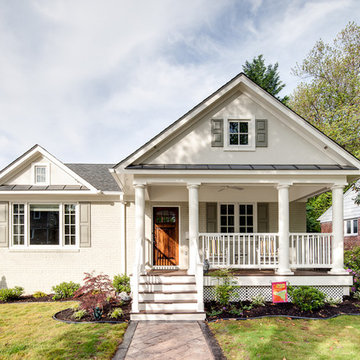
The original house, built in 1953, was a red brick, rectangular box.
All that remains of the original structure are three walls and part of the original basement. We added everything you see including a bump-out and addition for a gourmet, eat-in kitchen, family room, expanded master bedroom and bath. And the home blends nicely into the neighborhood without looking bigger (wider) from the street.
Every city and town in America has similar houses which can be recycled.
Photo courtesy Andrea Hubbell
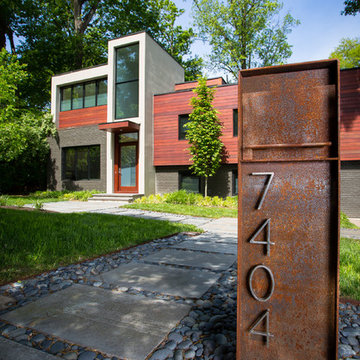
Photos By Shawn Lortie Photography
Large contemporary two-storey brown house exterior in DC Metro with mixed siding and a flat roof.
Large contemporary two-storey brown house exterior in DC Metro with mixed siding and a flat roof.
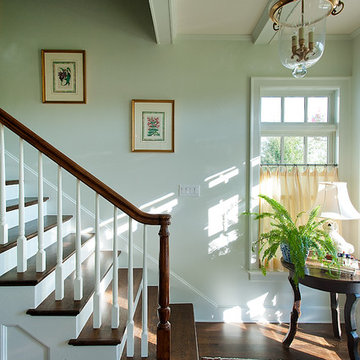
Mid-sized traditional foyer in Dallas with white walls, dark hardwood floors and a single front door.
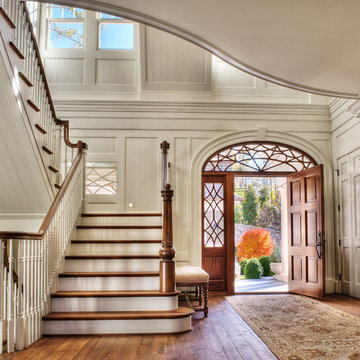
Gracious traditional foyer with mahagony door, distressed floors, and exquisite trim detail. Fabulous design by Stephen Fuller. Photos by TJ Getz.
Inspiration for a large traditional foyer in Other with white walls, medium hardwood floors, a single front door and a medium wood front door.
Inspiration for a large traditional foyer in Other with white walls, medium hardwood floors, a single front door and a medium wood front door.
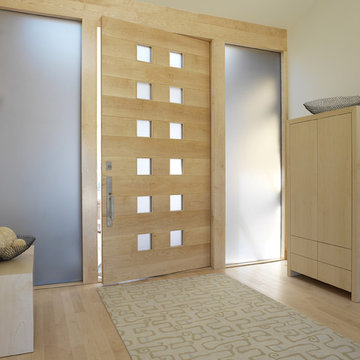
Custom entry door designed by Mahoney Architects, built by Liberty Valley Doors made with FSC wood - green building products. Custom designed armoire and show storage bench designed by Mahoney Architects & Interiors.
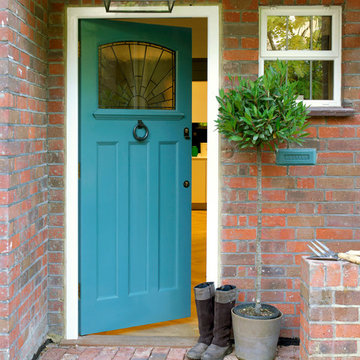
This welcoming front door is a modern reproduction which is in keeping with the 1920's heritage of the house. The lantern is an effective but stylish way to light the area.
CLPM project manager tip - invest well. Front doors should be well made and thermally efficient, as well as stylish. If you live in a rural location or your door is hidden from view then do consider additional security.
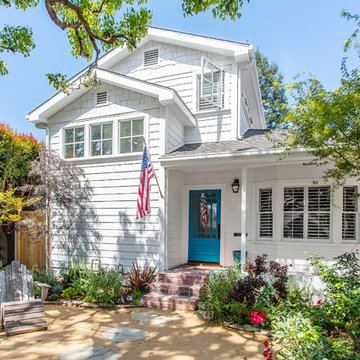
Photo by StudioCeja.com
Design ideas for a mid-sized beach style two-storey white exterior in Los Angeles with mixed siding and a gable roof.
Design ideas for a mid-sized beach style two-storey white exterior in Los Angeles with mixed siding and a gable roof.
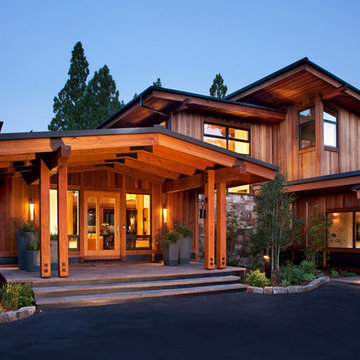
Ethan Rohloff Photography
This is an example of a mid-sized country two-storey brown exterior in Sacramento with wood siding.
This is an example of a mid-sized country two-storey brown exterior in Sacramento with wood siding.
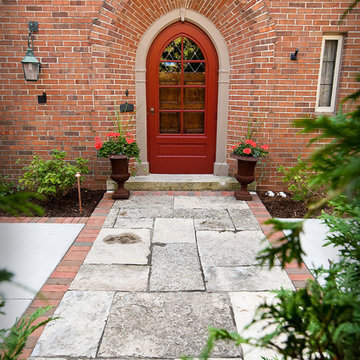
The lannon stone used for the paving at this front door entry was salvaged from the over 70 year old original patio. Most of the pieces measured over five inches thick.
Westhauser Photography
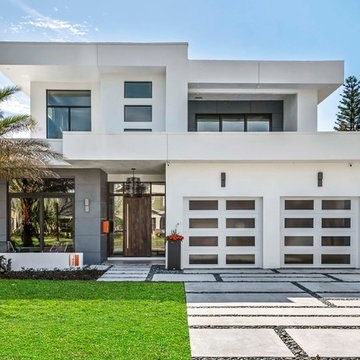
Photo of a large contemporary two-storey multi-coloured house exterior in Orlando with a flat roof and mixed siding.
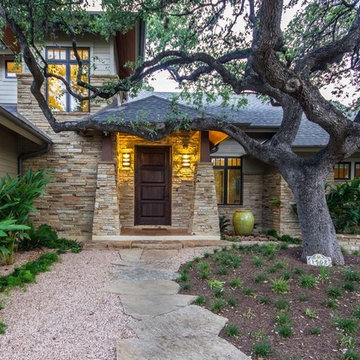
Carefully designed by Chuck Krueger, AIA to wrap around the branches of this Heritage Live Oak Tree, this home features a birds nest retreat for homeowner. Although new, this home looks like it's been in the neighborhood since the beginning. It's dry stack limestone and beams give it a very warm and charming appeal.
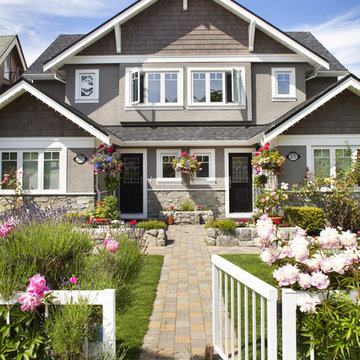
photographer: Ema Peter
Inspiration for a mid-sized traditional two-storey stucco grey duplex exterior in Vancouver with a gable roof.
Inspiration for a mid-sized traditional two-storey stucco grey duplex exterior in Vancouver with a gable roof.
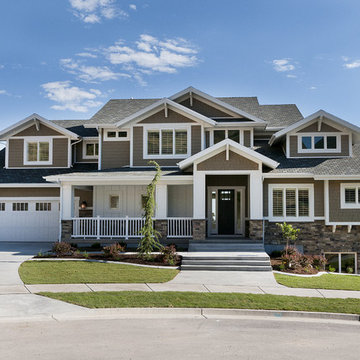
This home was built by Candlelight Homes for the 2011 Salt Lake Parade of Homes.
Large arts and crafts two-storey beige house exterior in Salt Lake City with concrete fiberboard siding.
Large arts and crafts two-storey beige house exterior in Salt Lake City with concrete fiberboard siding.
116 Home Design Photos
1



















