36 Home Design Photos
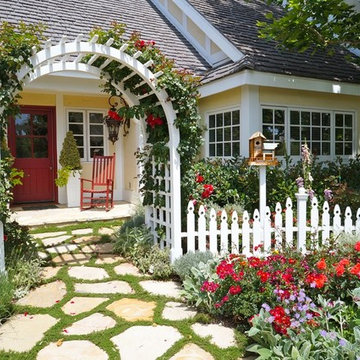
Red Blazer Roses on Nantucket Picket Fence with Knockout Roses, Lambs Ear, Delphinium and creeping thyme between irregular shaped flagstone pavers.
Peter Atkins and Associates, LLC
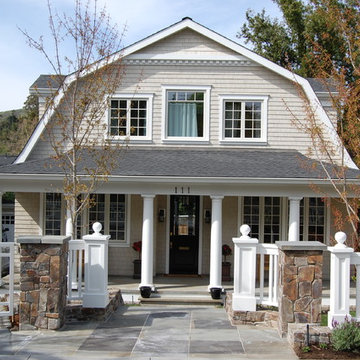
Mid-sized country two-storey beige house exterior in San Francisco with wood siding, a gambrel roof and a shingle roof.
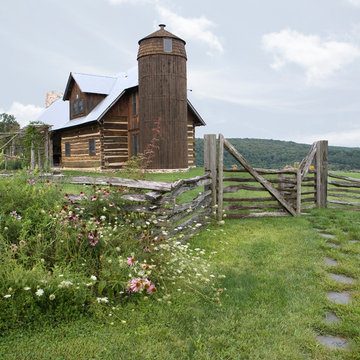
Envisioned as a country retreat for New York based clients, this collection of buildings was designed by MossCreek to meet the clients' wishes of using historical and antique structures. Serving as a country getaway, as well as a unique home for their art treasures, this was both an enjoyable and satisfying project for MossCreek and our clients. Photo by Bjorn Wallander.
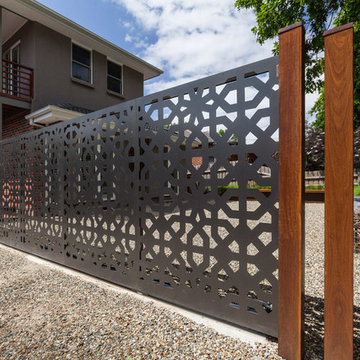
Thick Moorish laser cut and powder coated automated gate. Decorative boundary fence panels by Entanglements clad onto a sliding automatic gate.
Large modern two-storey brown exterior in Melbourne with metal siding.
Large modern two-storey brown exterior in Melbourne with metal siding.
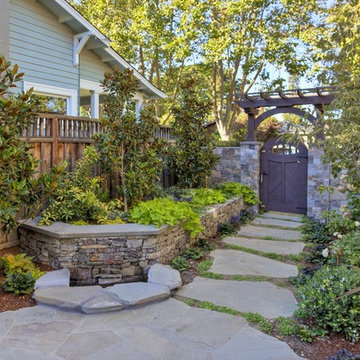
Design ideas for a large traditional side yard partial sun garden for fall in San Francisco with a garden path and natural stone pavers.
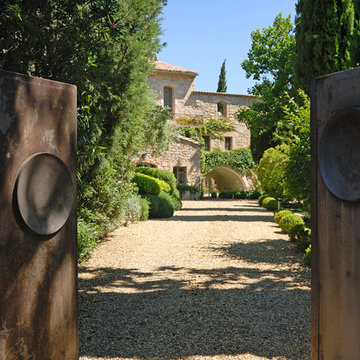
Large mediterranean front yard partial sun driveway in Marseille with a garden path and gravel for summer.
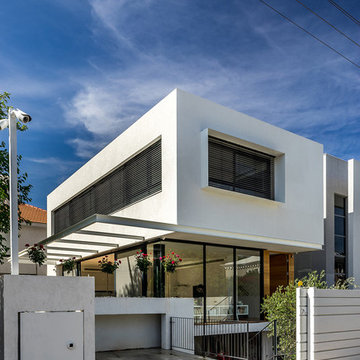
Daniel Arev
Mid-sized modern three-storey white exterior in Tel Aviv with metal siding and a flat roof.
Mid-sized modern three-storey white exterior in Tel Aviv with metal siding and a flat roof.
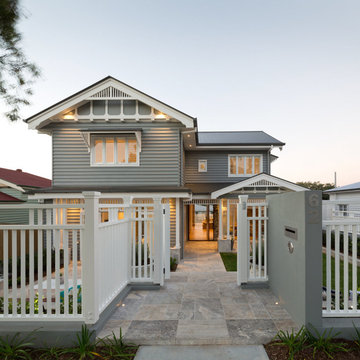
Angus Martin
Mid-sized traditional two-storey grey exterior in Brisbane with wood siding and a gable roof.
Mid-sized traditional two-storey grey exterior in Brisbane with wood siding and a gable roof.
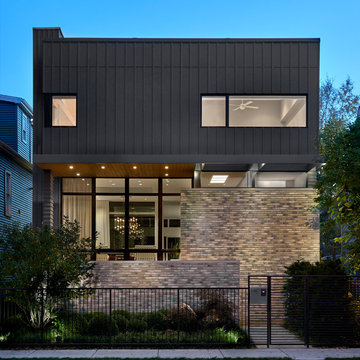
The front of the house features an open porch, a common feature in the neighborhood. Stairs leading up to it are tucked behind one of a pair of brick walls. The brick was installed with raked (recessed) horizontal joints which soften the overall scale of the walls. The clerestory windows topping the taller of the brick walls bring light into the foyer and a large closet without sacrificing privacy. The living room windows feature a slight tint which provides a greater sense of privacy during the day without having to draw the drapes. An overhang lined on its underside in stained cedar leads to the entry door which again is hidden by one of the brick walls.
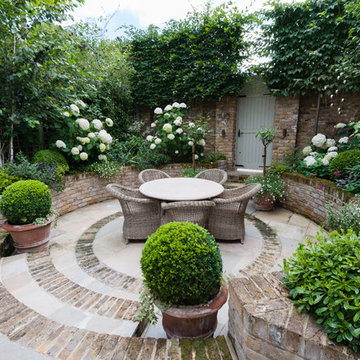
Walpole Garden, Chiswick
Photography by Caroline Mardon - www.carolinemardon.com
Design ideas for a small traditional patio in London with brick pavers.
Design ideas for a small traditional patio in London with brick pavers.
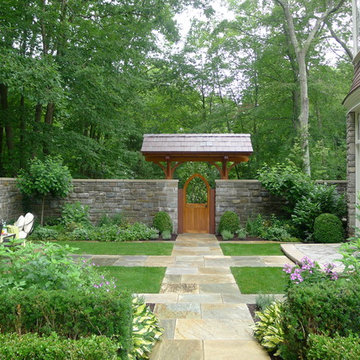
Large traditional backyard formal garden in New York with natural stone pavers and a garden path.
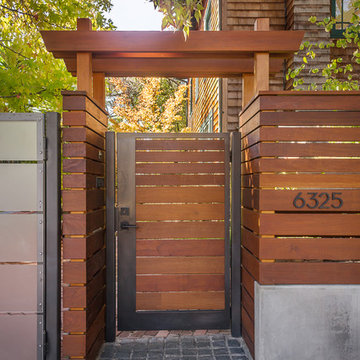
Design ideas for a mid-sized modern front yard garden in San Francisco with a garden path.
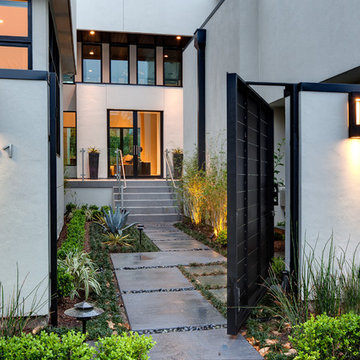
Connie Anderson Photography
Photo of a large contemporary front yard garden in Houston.
Photo of a large contemporary front yard garden in Houston.
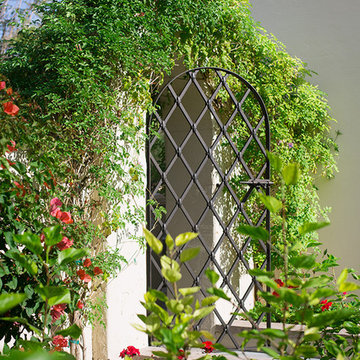
Design ideas for a large mediterranean backyard partial sun xeriscape for spring in Phoenix with a garden path.
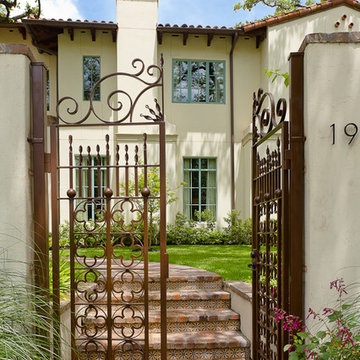
Mirador Builders
Custom designed Concrete Tile Risers
Custom Cut Fir Rafter Tails
Inspiration for an expansive mediterranean front yard partial sun garden in Houston with a garden path and brick pavers.
Inspiration for an expansive mediterranean front yard partial sun garden in Houston with a garden path and brick pavers.
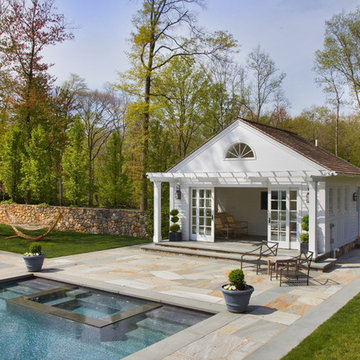
The Pool House was completed in 2008 and contains an intimate sitting area with a facade of glass doors designed to be hidden away, a private bath, bar and space for pool storage.
Photography by Barry A. Hyman.
Contractor Larry Larkin Builder
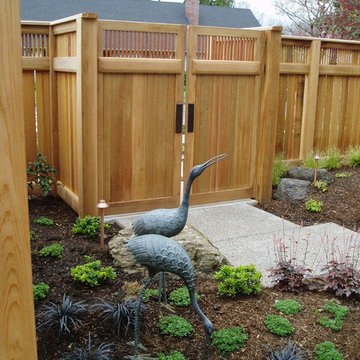
An Asian Style entry courtyard draws inspiration from the 1980's home's Asian Style roof-line and the owner's crane sculptures.
Donna Giguere Landscape Design
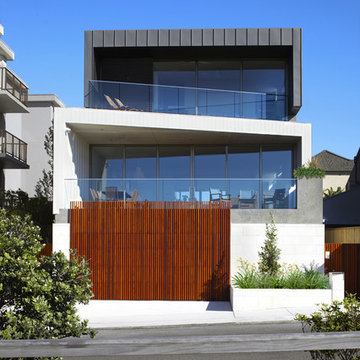
House Clovelly is a High end house overlooking the ocean in Sydney. It was designed to be partially manufactured in a factory and assembled on site. This achieved massive cost and time savings and a high quality finish.
By tessellate a+d
Sharrin Rees Photography
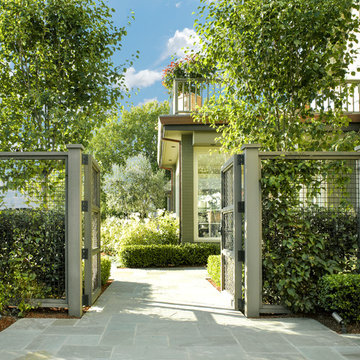
Santa Barbara lifestyle with this gated 5,200 square foot estate affords serenity and privacy while incorporating the finest materials and craftsmanship. Visually striking interiors are enhanced by a sparkling bay view and spectacular landscaping with heritage oaks, rose and dahlia gardens and a picturesque splash pool. Just two minutes to Marin’s finest schools.
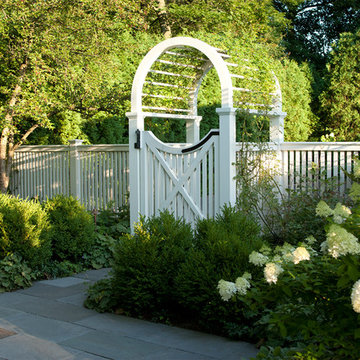
Scott Shigley
Large traditional backyard shaded formal garden in Chicago with natural stone pavers.
Large traditional backyard shaded formal garden in Chicago with natural stone pavers.
36 Home Design Photos
1


















