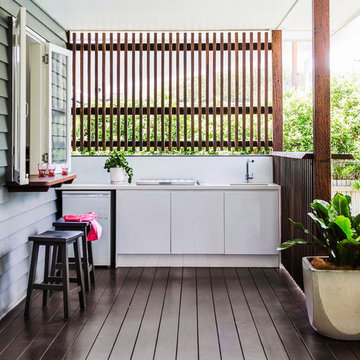33 Home Design Photos
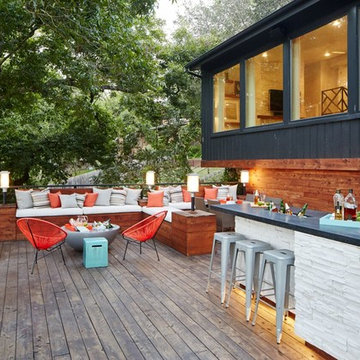
Stephen Karlisch // This lakeside home was completely refurbished inside and out to accommodate 16 guests in a stylish, hotel-like setting. Owned by a long-time client of Pulp, this home reflects the owner's personal style -- well-traveled and eclectic -- while also serving as a landing pad for her large family. With spa-like guest bathrooms equipped with robes and lotions, guest bedrooms with multiple beds and high-quality comforters, and a party deck with a bar/entertaining area, this is the ultimate getaway.
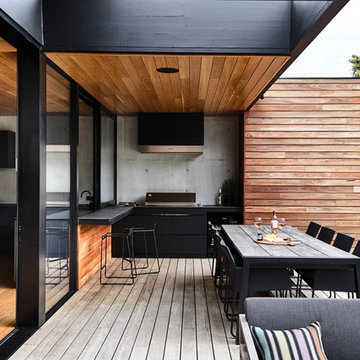
Stunning contemporary coastal home which saw native emotive plants soften the homes masculine form and help connect it to it's laid back beachside setting. We designed everything externally including the outdoor kitchen, pool & spa.
Architecture by Planned Living Architects
Construction by Powda Constructions
Photography by Derek Swalwell
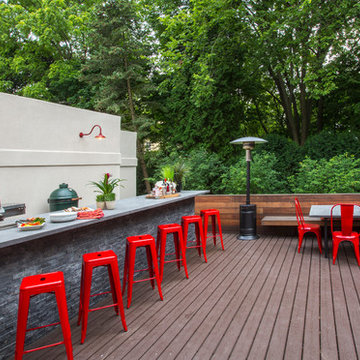
Photography by Linda Oyama Bryan
This is an example of a small contemporary backyard deck in Other with no cover.
This is an example of a small contemporary backyard deck in Other with no cover.
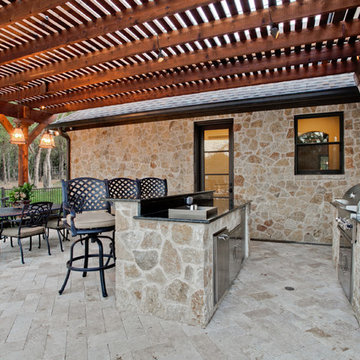
An all stone outdoor kitchen with dining area and easy access to pool bath and game room makes for party central with flair.
This is an example of a large mediterranean patio in Dallas with a pergola and brick pavers.
This is an example of a large mediterranean patio in Dallas with a pergola and brick pavers.
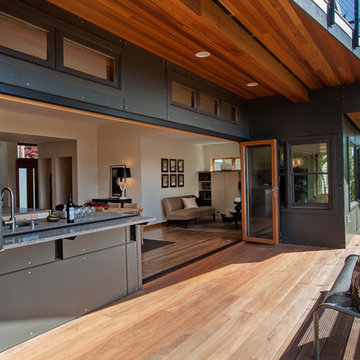
Sustainable home design by H2D Architects. Featured on the Northwest Eco Building Guild Tour, this sustainably-built modern four bedroom home features decks on all levels, seamlessly extending the living space to the outdoors. The green roof adds visual interest, while increasing the insulating value, and help achieve the site’s storm water retention requirements. Sean Balko Photography
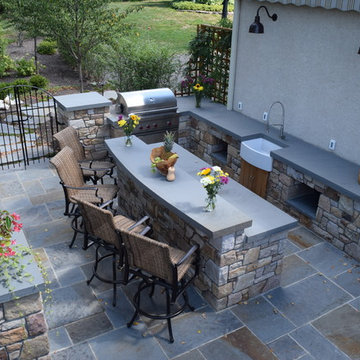
This is an example of a mid-sized arts and crafts backyard patio in Philadelphia with concrete pavers and no cover.
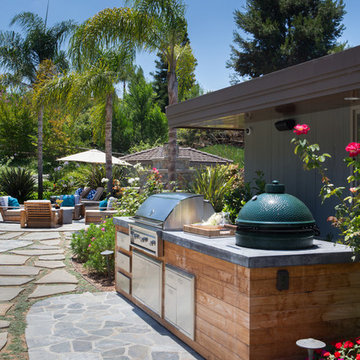
SoCal Contractor Construction
Erika Bierman Photography
Photo of an expansive traditional backyard patio in Los Angeles with natural stone pavers and no cover.
Photo of an expansive traditional backyard patio in Los Angeles with natural stone pavers and no cover.
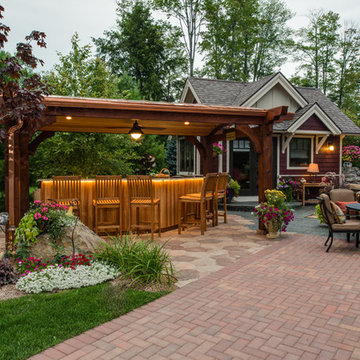
Phoenix Photographic
Mid-sized traditional backyard patio in Other with brick pavers and a pergola.
Mid-sized traditional backyard patio in Other with brick pavers and a pergola.
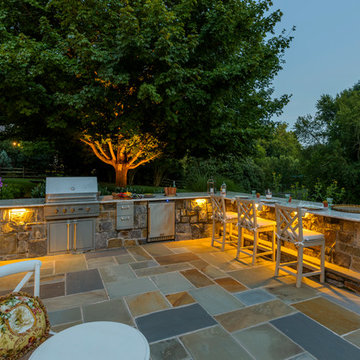
This is an example of a mid-sized traditional backyard patio in DC Metro with natural stone pavers and no cover.
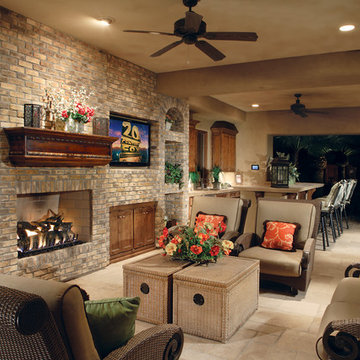
Joe Cotitta
Epic Photography
joecotitta@cox.net:
Inspiration for a mid-sized mediterranean backyard verandah in Phoenix with tile and a roof extension.
Inspiration for a mid-sized mediterranean backyard verandah in Phoenix with tile and a roof extension.
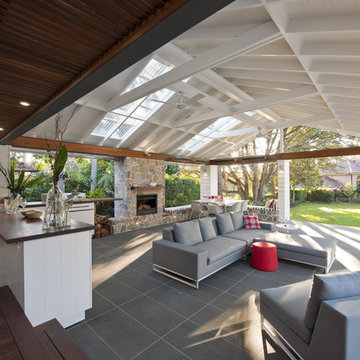
The Pavilion is a contemporary outdoor living addition to a Federation house in Roseville, NSW.
The existing house sits on a 1550sqm block of land and is a substantial renovated two storey family home. The 900sqm north facing rear yard slopes gently down from the back of the house and is framed by mature deciduous trees.
The client wanted to create something special “out the back”, to replace an old timber pergola and update the pebblecrete pool, surrounded by uneven brick paving and tubular pool fencing.
After years living in Asia, the client’s vision was for a year round, comfortable outdoor living space; shaded from the hot Australian sun, protected from the rain, and warmed by an outdoor fireplace and heaters during the cooler Sydney months.
The result is large outdoor living room, which provides generous space for year round outdoor living and entertaining and connects the house to both the pool and the deep back yard.
The Pavilion at Roseville is a new in-between space, blurring the distinction between inside and out. It celebrates the contemporary culture of outdoor living, gathering friends & family outside, around the bbq, pool and hearth.
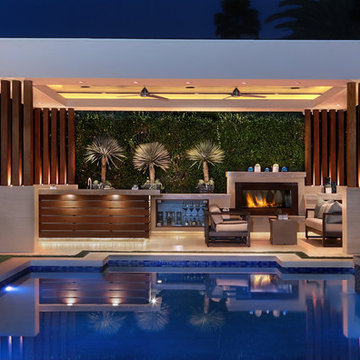
Landscape Design: AMS Landscape Design Studios, Inc. / Photography: Jeri Koegel
This is an example of a large contemporary backyard rectangular pool in Orange County with natural stone pavers.
This is an example of a large contemporary backyard rectangular pool in Orange County with natural stone pavers.
![LAKEVIEW [reno]](https://st.hzcdn.com/fimgs/7b21a6f70a34750b_7884-w360-h360-b0-p0--.jpg)
© Greg Riegler
Large traditional backyard deck in Other with a roof extension.
Large traditional backyard deck in Other with a roof extension.
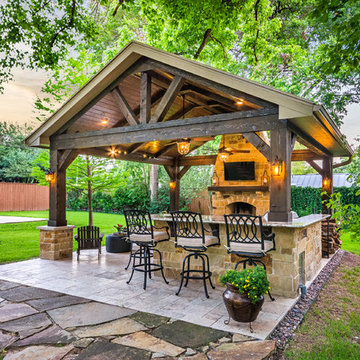
This freestanding covered patio with an outdoor kitchen and fireplace is the perfect retreat! Just a few steps away from the home, this covered patio is about 500 square feet.
The homeowner had an existing structure they wanted replaced. This new one has a custom built wood
burning fireplace with an outdoor kitchen and is a great area for entertaining.
The flooring is a travertine tile in a Versailles pattern over a concrete patio.
The outdoor kitchen has an L-shaped counter with plenty of space for prepping and serving meals as well as
space for dining.
The fascia is stone and the countertops are granite. The wood-burning fireplace is constructed of the same stone and has a ledgestone hearth and cedar mantle. What a perfect place to cozy up and enjoy a cool evening outside.
The structure has cedar columns and beams. The vaulted ceiling is stained tongue and groove and really
gives the space a very open feel. Special details include the cedar braces under the bar top counter, carriage lights on the columns and directional lights along the sides of the ceiling.
Click Photography
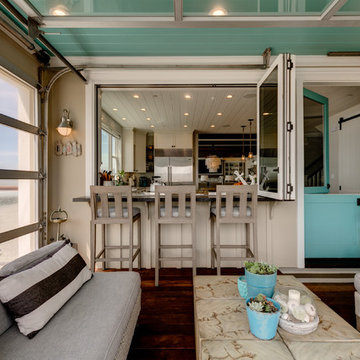
two fish digital
Design ideas for a mid-sized beach style backyard verandah in Los Angeles with decking and a roof extension.
Design ideas for a mid-sized beach style backyard verandah in Los Angeles with decking and a roof extension.
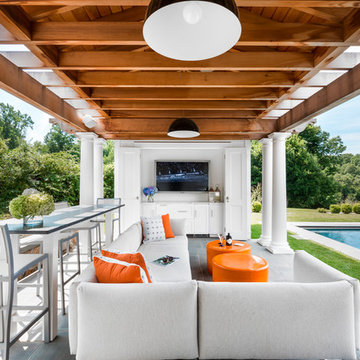
Pool pavillion
This is an example of a mid-sized transitional backyard patio in New York with concrete pavers and a gazebo/cabana.
This is an example of a mid-sized transitional backyard patio in New York with concrete pavers and a gazebo/cabana.
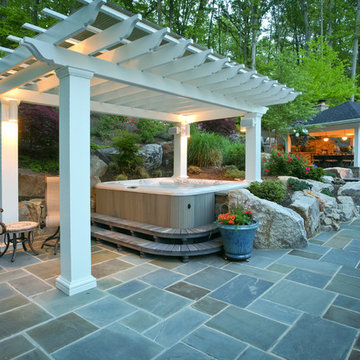
Landscaping done by Annapolis Landscaping ( www.annapolislandscaping.com)
Patio done by Beautylandscaping (www.beautylandscaping.com)
Photo of a large traditional backyard patio in DC Metro with natural stone pavers and a gazebo/cabana.
Photo of a large traditional backyard patio in DC Metro with natural stone pavers and a gazebo/cabana.
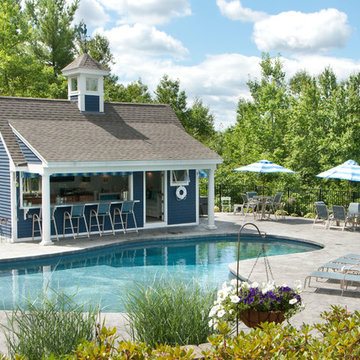
Large traditional backyard patio in Manchester with natural stone pavers and a gazebo/cabana.
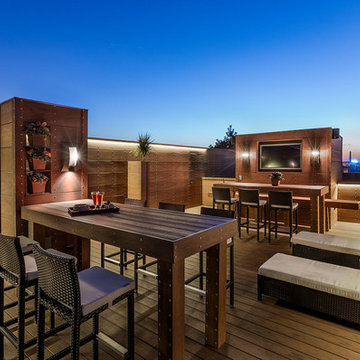
A beautiful outdoor living space designed on the roof of a home in the city of Chicago. Versatile for relaxing or entertaining, the homeowners can enjoy a breezy evening with friends or soaking up some daytime sun.
33 Home Design Photos
1



















