734 Home Design Photos

Light and airy contemporary kitchen with minimalist features. The large, stone clad island and expansive skylight hero the space.
Photo of a large modern l-shaped open plan kitchen in Sydney with a double-bowl sink, flat-panel cabinets, white cabinets, quartz benchtops, white splashback, engineered quartz splashback, black appliances, laminate floors, with island, brown floor and white benchtop.
Photo of a large modern l-shaped open plan kitchen in Sydney with a double-bowl sink, flat-panel cabinets, white cabinets, quartz benchtops, white splashback, engineered quartz splashback, black appliances, laminate floors, with island, brown floor and white benchtop.

Inspiration for a small contemporary 3/4 bathroom in Salt Lake City with open cabinets, medium wood cabinets, a corner shower, white tile, white walls, a vessel sink, a hinged shower door, white benchtops, concrete floors and grey floor.
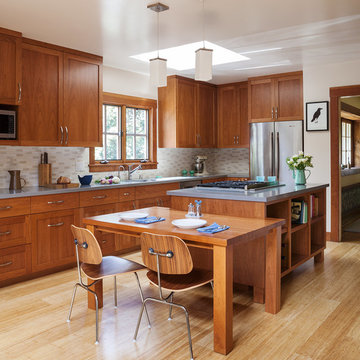
The side of the island has convenient storage for cookbooks and other essentials. The strand woven bamboo flooring looks modern, but tones with the oak flooring in the rest of the house.
Photos by- Michele Lee Willson
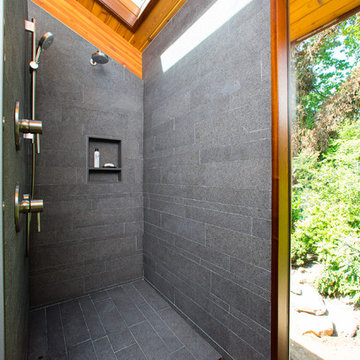
Photos by Shawn Lortie Photography
Photo of a mid-sized contemporary master bathroom in DC Metro with a curbless shower, gray tile, porcelain tile, grey walls, porcelain floors, solid surface benchtops, grey floor, an open shower, medium wood cabinets and an undermount sink.
Photo of a mid-sized contemporary master bathroom in DC Metro with a curbless shower, gray tile, porcelain tile, grey walls, porcelain floors, solid surface benchtops, grey floor, an open shower, medium wood cabinets and an undermount sink.
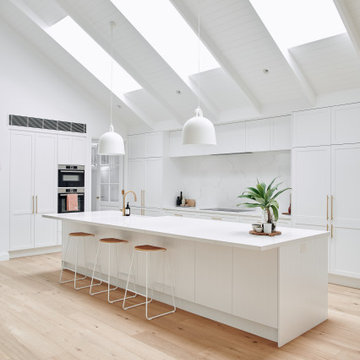
Design ideas for a large contemporary galley open plan kitchen in Melbourne with an undermount sink, shaker cabinets, white cabinets, quartz benchtops, white splashback, engineered quartz splashback, stainless steel appliances, light hardwood floors, with island, beige floor, white benchtop and recessed.
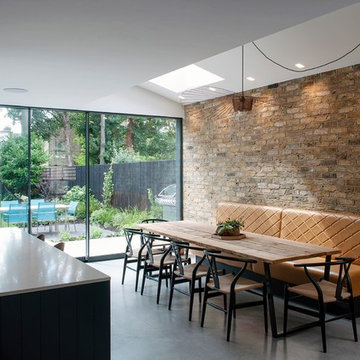
Inspiration for a mid-sized contemporary kitchen/dining combo in London with concrete floors and grey floor.
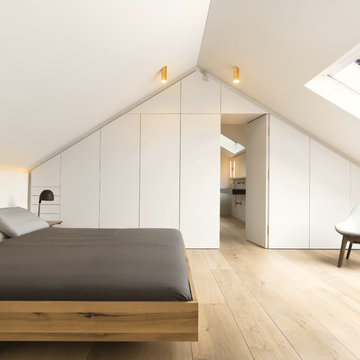
Markus Kluska
Photo of a large contemporary master bedroom in Munich with white walls, no fireplace and light hardwood floors.
Photo of a large contemporary master bedroom in Munich with white walls, no fireplace and light hardwood floors.
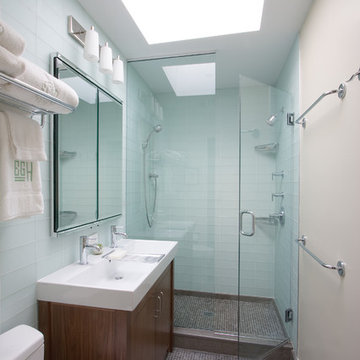
Modern Bathroom with Skylight.
Townhouse renovation by Ben Herzog.
Photography by Marco Valencia.
Contemporary bathroom in New York with a trough sink, dark wood cabinets, a double shower, a two-piece toilet, blue tile, glass tile and flat-panel cabinets.
Contemporary bathroom in New York with a trough sink, dark wood cabinets, a double shower, a two-piece toilet, blue tile, glass tile and flat-panel cabinets.
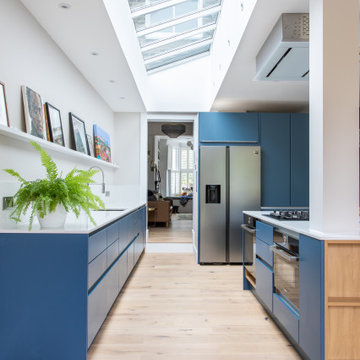
Design ideas for a large contemporary l-shaped eat-in kitchen in London with a single-bowl sink, flat-panel cabinets, blue cabinets, solid surface benchtops, white splashback, panelled appliances, light hardwood floors, with island and white benchtop.
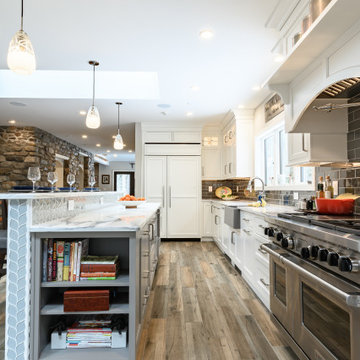
Beautiful snowy white, open concept, Plain & Fancy kitchen in a picturesque Pocono Mountain chalet. Transitional shaker style, recessed panel, custom cabinets with farmhouse sink and marble countertops. The backsplash is gray ceramic subway tile and the accent cabinets towards the ceiling have glass front mullions to allow accent lighting to illuminate the custom crown moulding. Focal point is the gray island which is set off by the beautiful leaf style glass tiles and dual height rounded marble countertop. Wood plank flooring adds warm to the overall design. Butler's pantry provides extra storage and prep area for entertaining and family gatherings.
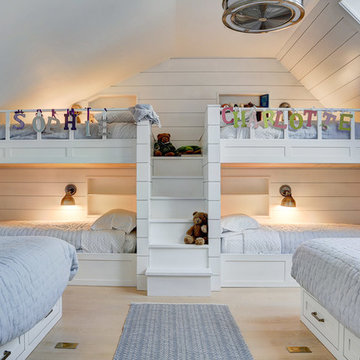
A newly created bunk room not only features bunk beds for this family's young children, but additional beds for sleepovers for years to come!
Design ideas for a mid-sized country gender-neutral kids' bedroom for kids 4-10 years old in New York with white walls, light hardwood floors and beige floor.
Design ideas for a mid-sized country gender-neutral kids' bedroom for kids 4-10 years old in New York with white walls, light hardwood floors and beige floor.
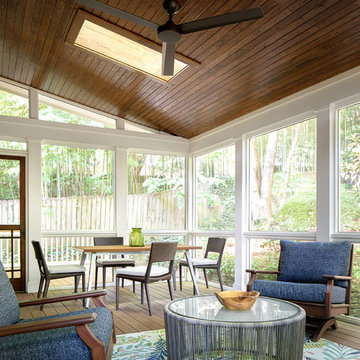
Imagine entertaining on this incredible screened-in porch complete with 2 skylights, custom trim, and a transitional style ceiling fan.
Design ideas for a large transitional backyard screened-in verandah in Atlanta with decking and a roof extension.
Design ideas for a large transitional backyard screened-in verandah in Atlanta with decking and a roof extension.
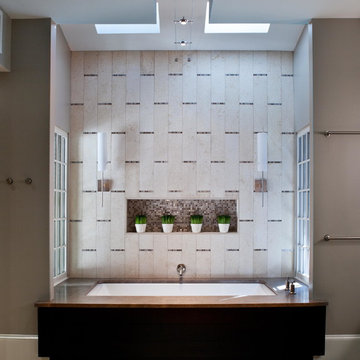
This is an example of a mid-sized contemporary master bathroom in Atlanta with an undermount tub, beige tile, grey walls, beige floor, ceramic tile, ceramic floors and laminate benchtops.
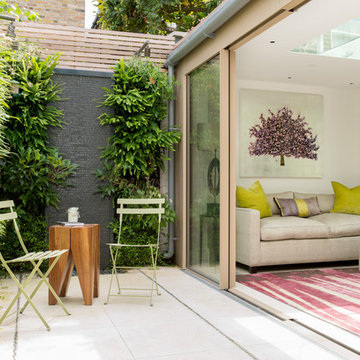
Zac and Zac
This is an example of a small contemporary backyard patio in London with a vertical garden and no cover.
This is an example of a small contemporary backyard patio in London with a vertical garden and no cover.
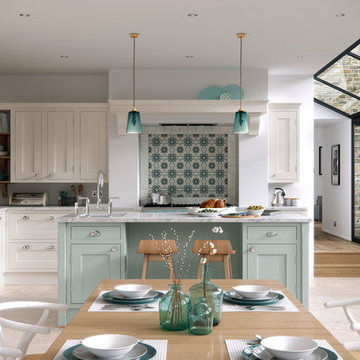
Constructed from Ash and painted in a satin finish, this Baystone shaker in-frame is a range full of character and charm.
The use of ‘Calico’ and ‘Mineral’ units make this kitchen feel light and airy.
Bespoke colours used in images: Calico & Mineral.
See this kitchen on our website http://firstimpressionskitchens.co.uk/bespoke/baystone/
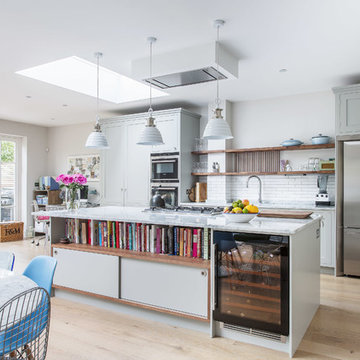
Patrick Butler-Madden
Design ideas for a contemporary eat-in kitchen in London with shaker cabinets, grey cabinets, marble benchtops, white splashback, stainless steel appliances, light hardwood floors, with island and subway tile splashback.
Design ideas for a contemporary eat-in kitchen in London with shaker cabinets, grey cabinets, marble benchtops, white splashback, stainless steel appliances, light hardwood floors, with island and subway tile splashback.
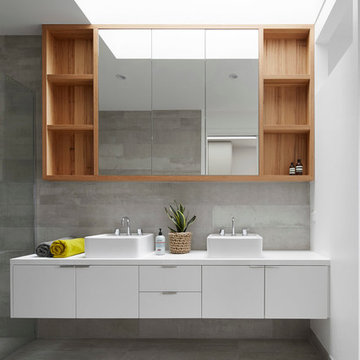
Peter Clarke
Mid-sized scandinavian master bathroom in Melbourne with a console sink, flat-panel cabinets, white cabinets, engineered quartz benchtops, gray tile, stone tile, grey walls and concrete floors.
Mid-sized scandinavian master bathroom in Melbourne with a console sink, flat-panel cabinets, white cabinets, engineered quartz benchtops, gray tile, stone tile, grey walls and concrete floors.
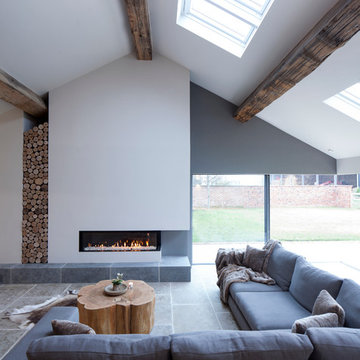
The large Lounge/Living Room extension on a total Barn Renovation in collaboration with Llama Property Developments. Complete with: Swiss Canterlevered Sky Frame Doors, M Design Gas Firebox, 65' 3D Plasma TV with surround sound, remote control Veluxes with automatic rain censors, Lutron Lighting, & Crestron Home Automation. Indian Stone Tiles with underfloor Heating, beautiful bespoke wooden elements such as Ash Tree coffee table, Black Poplar waney edged LED lit shelving, Handmade large 3mx3m sofa and beautiful Interior Design with calming colour scheme throughout.
This project has won 4 Awards.
Images by Andy Marshall Architectural & Interiors Photography.
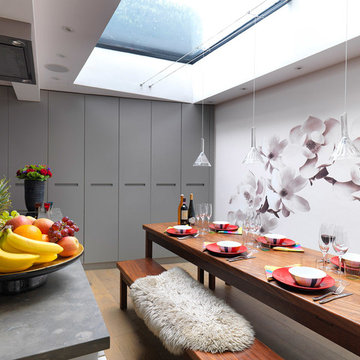
This is an example of a small contemporary kitchen/dining combo in London with medium hardwood floors, a standard fireplace and multi-coloured walls.
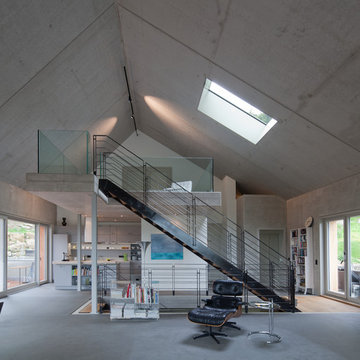
Design ideas for a large contemporary loft-style living room in Munich with grey walls, concrete floors, no fireplace and grey floor.
734 Home Design Photos
1


















