139 Home Design Photos
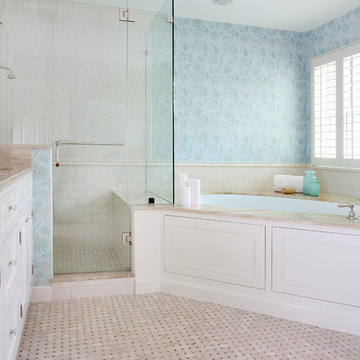
Normandy Designer Vince Weber was able to maximize the potential of the space by creating a corner walk in shower and angled tub with tub deck in this master suite. He was able to create the spa like aesthetic these homeowners had hoped for and a calming retreat, while keeping with the style of the home as well.
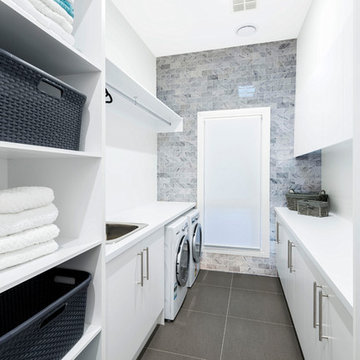
The laundry includes a tiled feature wall and custom built cabinetry providing plenty of storage and work space.
Photography provided by Precon Living
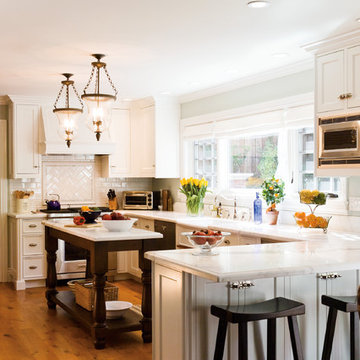
a lovely traditional kitchen open to a view
Mid-sized traditional u-shaped eat-in kitchen in San Francisco with ceramic splashback, white cabinets, white splashback, stainless steel appliances, marble benchtops, medium hardwood floors, with island, a farmhouse sink and shaker cabinets.
Mid-sized traditional u-shaped eat-in kitchen in San Francisco with ceramic splashback, white cabinets, white splashback, stainless steel appliances, marble benchtops, medium hardwood floors, with island, a farmhouse sink and shaker cabinets.
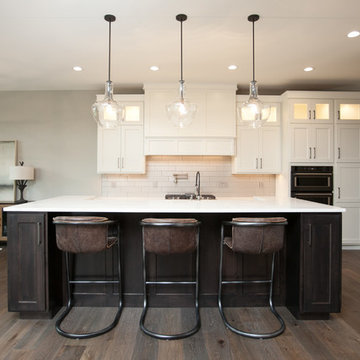
Large transitional l-shaped eat-in kitchen in Cedar Rapids with shaker cabinets, white cabinets, quartzite benchtops, stainless steel appliances, with island, brown floor, white splashback, subway tile splashback and dark hardwood floors.
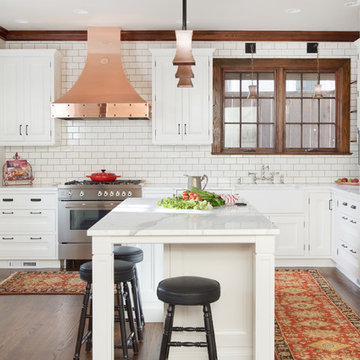
This is an example of a large traditional l-shaped separate kitchen in Kansas City with a farmhouse sink, recessed-panel cabinets, white cabinets, marble benchtops, white splashback, subway tile splashback, stainless steel appliances, dark hardwood floors and with island.
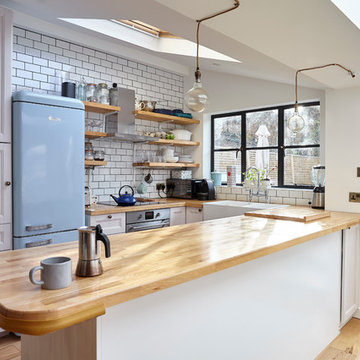
Traditional cottage kitchen Jamie Jenkins
Photo of a small country u-shaped kitchen in London with a farmhouse sink, recessed-panel cabinets, white cabinets, wood benchtops, white splashback, subway tile splashback, coloured appliances, light hardwood floors and a peninsula.
Photo of a small country u-shaped kitchen in London with a farmhouse sink, recessed-panel cabinets, white cabinets, wood benchtops, white splashback, subway tile splashback, coloured appliances, light hardwood floors and a peninsula.
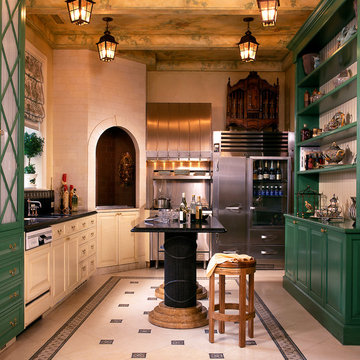
James Yochum Photography
This is an example of a large eclectic galley separate kitchen in Chicago with metal splashback, metallic splashback, raised-panel cabinets, green cabinets, stainless steel appliances, an undermount sink, marble benchtops, ceramic floors and with island.
This is an example of a large eclectic galley separate kitchen in Chicago with metal splashback, metallic splashback, raised-panel cabinets, green cabinets, stainless steel appliances, an undermount sink, marble benchtops, ceramic floors and with island.
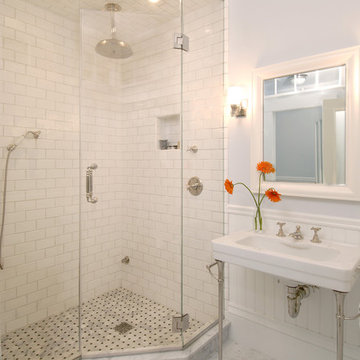
This bathroom was introduced into an 1853 Greek Revival row house. The home owners desired modern amenities like radiant floor heating, a steam shower, and a towel warmer. But they also wanted the space to match the period charm of their older home. A large glass-encased shower stall is the central player in the new bathroom. Lined with 3" x 6" white subway tile and fully enclosed by glass, the shower is bright and welcoming. And then the transom window at the top is closed, steam jets lining the shower create a relaxing spa. Although placed on an interior wall, the new bath is filled with abundant natural light, thanks to transom windows which welcome sunshine from the hallway. Photos by Shelly Harrison.
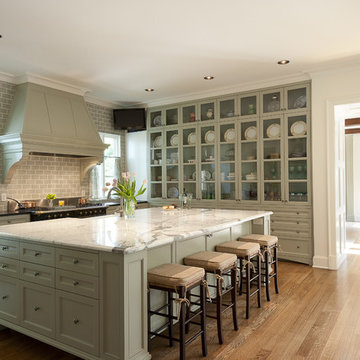
Mid-sized traditional u-shaped separate kitchen in Dallas with glass-front cabinets, subway tile splashback, green cabinets, a farmhouse sink, marble benchtops, grey splashback, medium hardwood floors and with island.
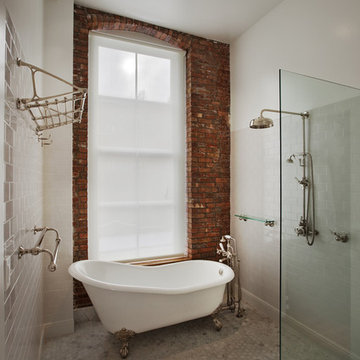
Photography by Eduard Hueber / archphoto
North and south exposures in this 3000 square foot loft in Tribeca allowed us to line the south facing wall with two guest bedrooms and a 900 sf master suite. The trapezoid shaped plan creates an exaggerated perspective as one looks through the main living space space to the kitchen. The ceilings and columns are stripped to bring the industrial space back to its most elemental state. The blackened steel canopy and blackened steel doors were designed to complement the raw wood and wrought iron columns of the stripped space. Salvaged materials such as reclaimed barn wood for the counters and reclaimed marble slabs in the master bathroom were used to enhance the industrial feel of the space.
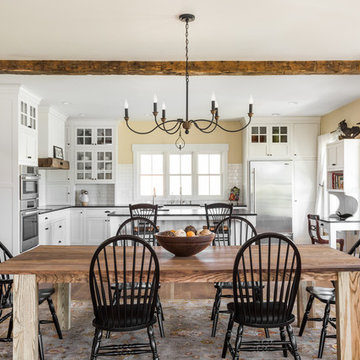
The Home Aesthetic
Photo of a large country kitchen/dining combo in Indianapolis with beige walls and medium hardwood floors.
Photo of a large country kitchen/dining combo in Indianapolis with beige walls and medium hardwood floors.
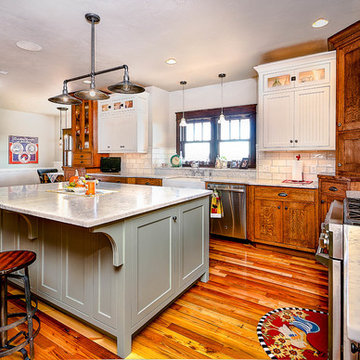
Large country u-shaped kitchen in Other with a farmhouse sink, marble benchtops, subway tile splashback, stainless steel appliances, medium hardwood floors, with island, shaker cabinets, medium wood cabinets and white splashback.
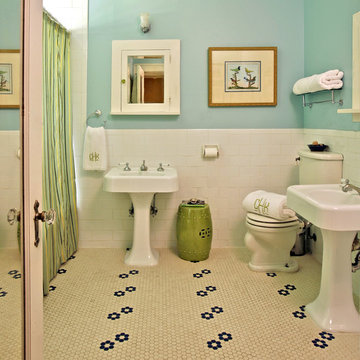
Photography by Robert Peacock.
Inspiration for a mid-sized traditional master bathroom in Dallas with a pedestal sink, mosaic tile floors, an alcove tub, a shower/bathtub combo, black and white tile, ceramic tile, blue walls and a shower curtain.
Inspiration for a mid-sized traditional master bathroom in Dallas with a pedestal sink, mosaic tile floors, an alcove tub, a shower/bathtub combo, black and white tile, ceramic tile, blue walls and a shower curtain.
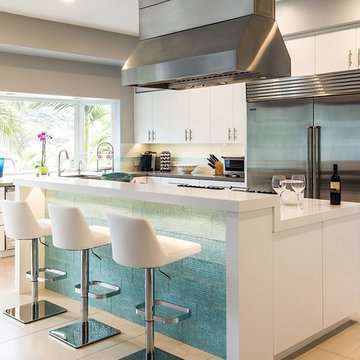
Photography by Cristopher Nolasco
Photo of a large contemporary l-shaped eat-in kitchen in Los Angeles with an undermount sink, flat-panel cabinets, white cabinets, solid surface benchtops, white splashback, subway tile splashback, stainless steel appliances, ceramic floors and with island.
Photo of a large contemporary l-shaped eat-in kitchen in Los Angeles with an undermount sink, flat-panel cabinets, white cabinets, solid surface benchtops, white splashback, subway tile splashback, stainless steel appliances, ceramic floors and with island.
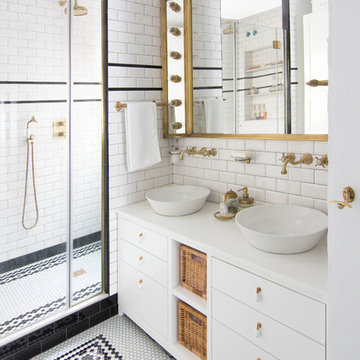
Trabajo realizado por el estudio ESPACIO EN BLANCO.
Interiorista: BÁRBARA AURELL
www.espacioenblancoestudio.com
Año del proyecto: 2016
País: España
Foto: Nina Antón
Lavabos Nápoles de Bathco
Suelo Mosaico de Hisbalit
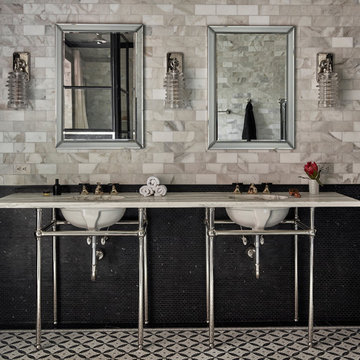
Jason Varney Photography,
Interior Design by Ashli Mizell,
Architecture by Warren Claytor Architects
Photo of a mid-sized traditional master bathroom in Philadelphia with a corner shower, gray tile, white tile, subway tile, a console sink, a freestanding tub, a two-piece toilet, grey walls, mosaic tile floors and marble benchtops.
Photo of a mid-sized traditional master bathroom in Philadelphia with a corner shower, gray tile, white tile, subway tile, a console sink, a freestanding tub, a two-piece toilet, grey walls, mosaic tile floors and marble benchtops.
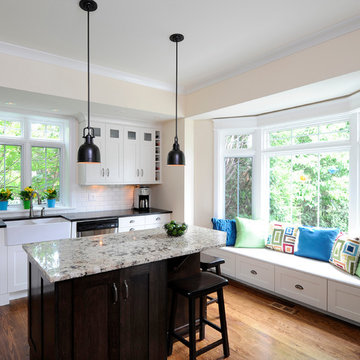
Design by Barbara Purdy
Cabinetry manufactured and installed by Deslaurier Custom Cabinets
This is an example of a traditional l-shaped kitchen in Ottawa with subway tile splashback, a farmhouse sink, granite benchtops, shaker cabinets, white cabinets, white splashback and grey benchtop.
This is an example of a traditional l-shaped kitchen in Ottawa with subway tile splashback, a farmhouse sink, granite benchtops, shaker cabinets, white cabinets, white splashback and grey benchtop.
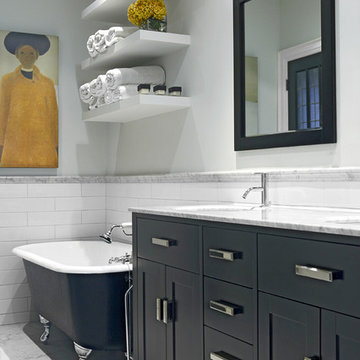
www.jeremykohm.com
Inspiration for a mid-sized transitional master bathroom in Toronto with a claw-foot tub, mosaic tile, green cabinets, an alcove shower, white tile, grey walls, marble floors, an undermount sink, marble benchtops and shaker cabinets.
Inspiration for a mid-sized transitional master bathroom in Toronto with a claw-foot tub, mosaic tile, green cabinets, an alcove shower, white tile, grey walls, marble floors, an undermount sink, marble benchtops and shaker cabinets.
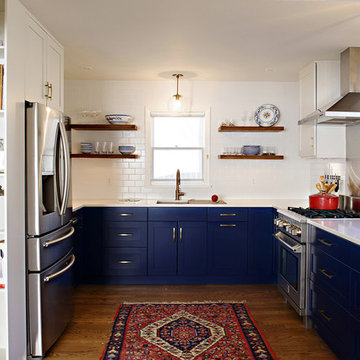
D'Ann Boal Photography
Inspiration for a transitional u-shaped kitchen in Denver with an undermount sink, shaker cabinets, blue cabinets, quartz benchtops, white splashback, subway tile splashback, stainless steel appliances, medium hardwood floors and no island.
Inspiration for a transitional u-shaped kitchen in Denver with an undermount sink, shaker cabinets, blue cabinets, quartz benchtops, white splashback, subway tile splashback, stainless steel appliances, medium hardwood floors and no island.
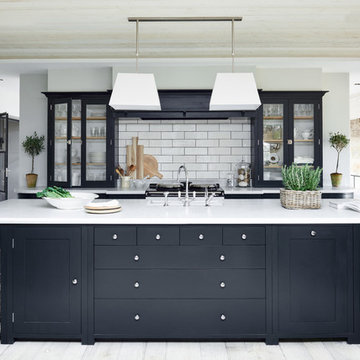
This is an example of a large traditional galley open plan kitchen in Dusseldorf with glass-front cabinets, white splashback, subway tile splashback, painted wood floors and with island.
139 Home Design Photos
1


















