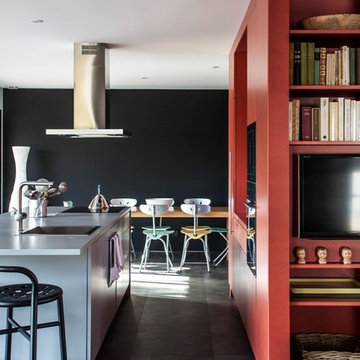450 Home Design Photos
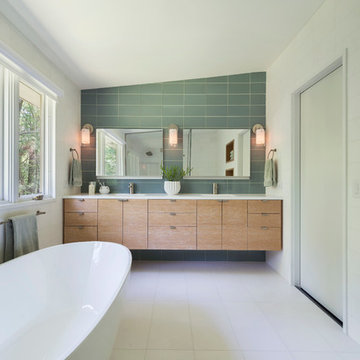
This remodel of a mid century gem is located in the town of Lincoln, MA a hot bed of modernist homes inspired by Gropius’ own house built nearby in the 1940’s. By the time the house was built, modernism had evolved from the Gropius era, to incorporate the rural vibe of Lincoln with spectacular exposed wooden beams and deep overhangs.
The design rejects the traditional New England house with its enclosing wall and inward posture. The low pitched roofs, open floor plan, and large windows openings connect the house to nature to make the most of its rural setting. The bathroom floor and walls are white Thassos marble.
Photo by: Nat Rea Photography
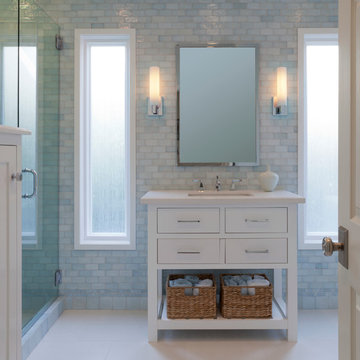
Beautiful blue tile contemporary bathroom.Our client wanted a serene, calming bathroom. "Zen-like" were her words. Designers: Lauren Jacobsen and Kathy Hartz. Photographer: Terrance Williams
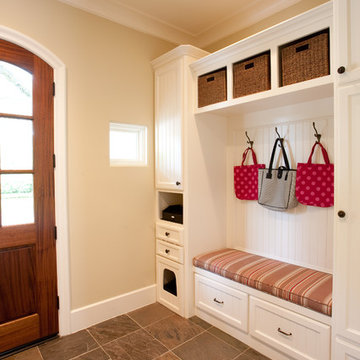
Mud Room featuring a custom cushion with Ralph Lauren fabric, custom cubby for kitty litter box, built-in storage for children's backpack & jackets accented by bead board
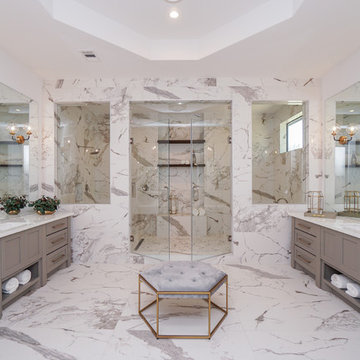
Large transitional master bathroom in Houston with shaker cabinets, grey cabinets, white tile, porcelain tile, glass benchtops, a hinged shower door, white benchtops and an undermount sink.

Brandon Shigeta
Large modern l-shaped kitchen in Los Angeles with a double-bowl sink, flat-panel cabinets, quartz benchtops, white splashback, stainless steel appliances, with island and white cabinets.
Large modern l-shaped kitchen in Los Angeles with a double-bowl sink, flat-panel cabinets, quartz benchtops, white splashback, stainless steel appliances, with island and white cabinets.
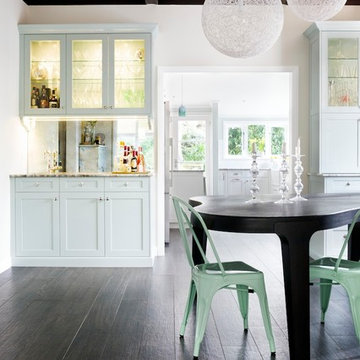
Custom cabinets in the dining room perfectly compliment the adjoining kitchen and offer great practical use. A beautiful bar area, with sink and tap, in one corner glistens with glass door cabinets and a mirror splash back. Opposite ins a hutch with deep drawers and more glass cabinets for all of your dining and serving needs.
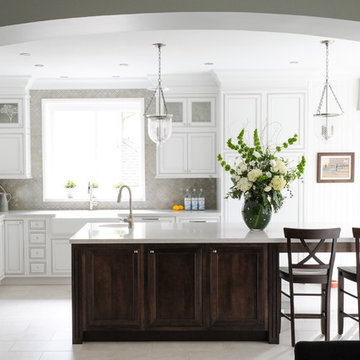
In this serene family home we worked in a palette of soft gray/blues and warm walnut wood tones that complimented the clients' collection of original South African artwork. We happily incorporated vintage items passed down from relatives and treasured family photos creating a very personal home where this family can relax and unwind. In the kitchen we consulted on the layout and finishes including cabinetry finish, tile floors, countertops, backsplash, furniture and accessories with stunning results. Interior Design by Lori Steeves of Simply Home Decorating Inc. Photos by Tracey Ayton Photography.
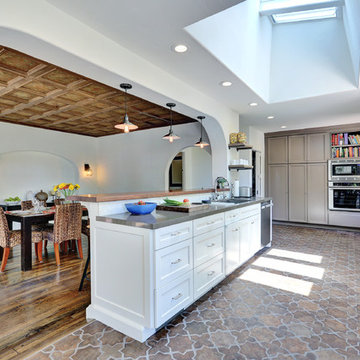
This is an example of a large mediterranean l-shaped eat-in kitchen in Los Angeles with shaker cabinets, white cabinets, stainless steel appliances, solid surface benchtops, with island, an undermount sink, beige splashback, brick splashback, terra-cotta floors and multi-coloured floor.
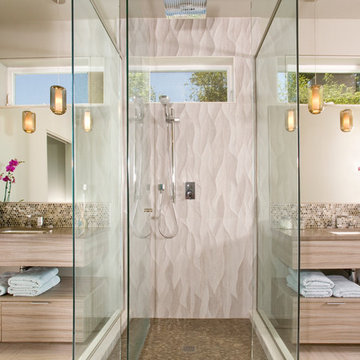
Stunning shower stall flanked by twin wall-hung vanities. Shower bar system, and modern faucets add to the effect.
This is an example of a large contemporary master bathroom in Seattle with an undermount sink, flat-panel cabinets, light wood cabinets, an alcove shower, beige tile, mosaic tile, a freestanding tub, beige walls, solid surface benchtops and vinyl floors.
This is an example of a large contemporary master bathroom in Seattle with an undermount sink, flat-panel cabinets, light wood cabinets, an alcove shower, beige tile, mosaic tile, a freestanding tub, beige walls, solid surface benchtops and vinyl floors.
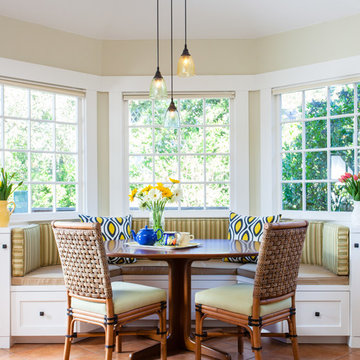
Interior Design by:
Anne Norton
AND Interior Design Studio
Berkeley, CA
Photo Credit: Peter Lyons Photography
Design ideas for a mid-sized traditional kitchen/dining combo in San Francisco with beige walls and terra-cotta floors.
Design ideas for a mid-sized traditional kitchen/dining combo in San Francisco with beige walls and terra-cotta floors.
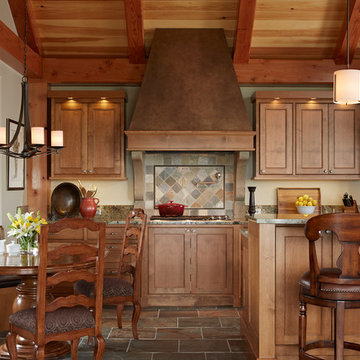
Renaissance Builders
Phil Bjork of Great Northern Wood works
Photo bySusan Gilmore
Photo of a large arts and crafts l-shaped eat-in kitchen in Minneapolis with beaded inset cabinets, stainless steel appliances, medium wood cabinets, an undermount sink, granite benchtops, multi-coloured splashback, slate floors, with island, slate splashback and multi-coloured floor.
Photo of a large arts and crafts l-shaped eat-in kitchen in Minneapolis with beaded inset cabinets, stainless steel appliances, medium wood cabinets, an undermount sink, granite benchtops, multi-coloured splashback, slate floors, with island, slate splashback and multi-coloured floor.
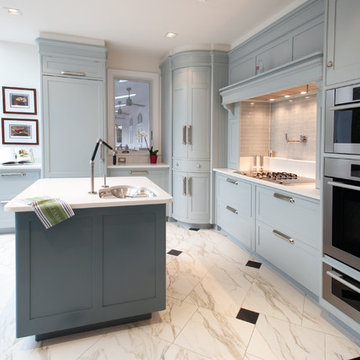
Carolyn Watson
Photo of a mid-sized contemporary l-shaped eat-in kitchen in DC Metro with recessed-panel cabinets, blue cabinets, an undermount sink, grey splashback, glass tile splashback, stainless steel appliances, marble floors, with island, white floor, quartz benchtops and turquoise benchtop.
Photo of a mid-sized contemporary l-shaped eat-in kitchen in DC Metro with recessed-panel cabinets, blue cabinets, an undermount sink, grey splashback, glass tile splashback, stainless steel appliances, marble floors, with island, white floor, quartz benchtops and turquoise benchtop.
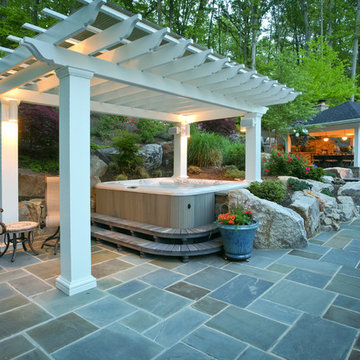
Landscaping done by Annapolis Landscaping ( www.annapolislandscaping.com)
Patio done by Beautylandscaping (www.beautylandscaping.com)
Photo of a large traditional backyard patio in DC Metro with natural stone pavers and a gazebo/cabana.
Photo of a large traditional backyard patio in DC Metro with natural stone pavers and a gazebo/cabana.
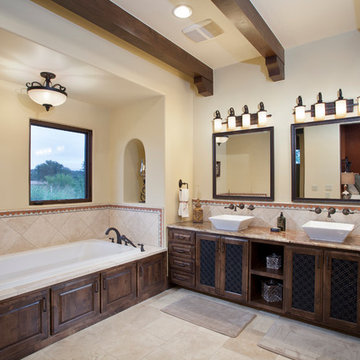
Andrea Calo
Large mediterranean master bathroom in Austin with a vessel sink, shaker cabinets, dark wood cabinets, a drop-in tub, beige tile, porcelain tile, beige walls, porcelain floors, granite benchtops and beige floor.
Large mediterranean master bathroom in Austin with a vessel sink, shaker cabinets, dark wood cabinets, a drop-in tub, beige tile, porcelain tile, beige walls, porcelain floors, granite benchtops and beige floor.
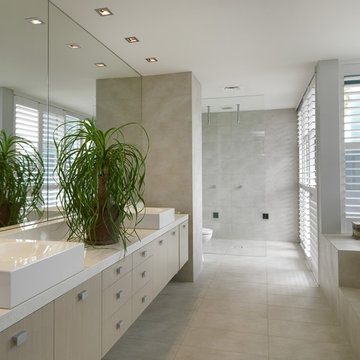
The renovation of this contemporary Brighton residence saw the introduction of warm natural materials to soften an otherwise cold contemporary interior. Recycled Australian hardwoods, natural stone and textural fabrics were used to add layers of interest and visual comfort.
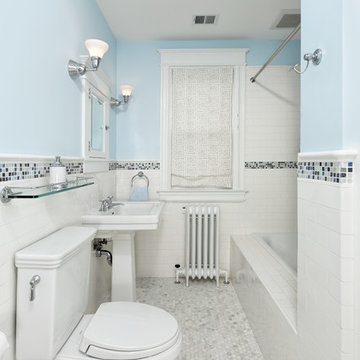
Traditional subway tile makes this bathroom special.
Design ideas for a mid-sized transitional bathroom in DC Metro with subway tile, an alcove tub, a shower/bathtub combo, a two-piece toilet, white tile, blue walls, mosaic tile floors and a pedestal sink.
Design ideas for a mid-sized transitional bathroom in DC Metro with subway tile, an alcove tub, a shower/bathtub combo, a two-piece toilet, white tile, blue walls, mosaic tile floors and a pedestal sink.
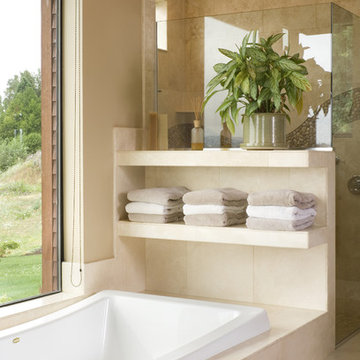
Just one of the many beautiful features of the Aurea, Plan 2453. The shelves are framed as part of the tub deck, and finished in the same gorgeous tile as the the tub deck and floor. Besides providing the ideal space for towels, they create a wonderful break between the tub and walk-in shower.
Photo by Bob Greenspan
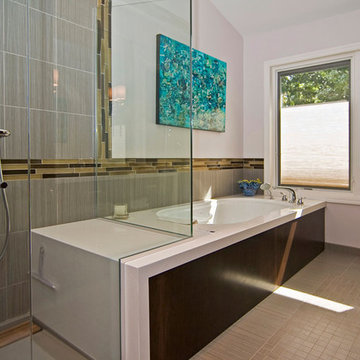
The Bain Ultra Elegancia soaking tub echoes the shape of the vanity across from it in this St. Louis modern master bathroom remodel. The cherry wood tub surround is topped by Cambria Whitehall quartz, which moves into the glass-enclosed walk-in shower to form a bench seat. Both tub and shower have Hansgrohe chrome fixtures. The porcelain tile on the heated floor also moves up the walls, accented by iridescent glass tiles. Pella windows bring abundant light to the new space.
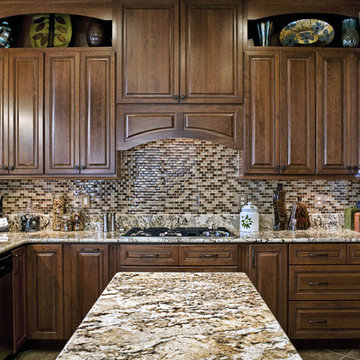
The eye-catching backsplash of glass mosaic min-subway tiles runs all the way between the base and upper cabinets.
This is an example of a mid-sized traditional u-shaped eat-in kitchen in DC Metro with granite benchtops, raised-panel cabinets, medium wood cabinets, multi-coloured splashback, mosaic tile splashback, an undermount sink, stainless steel appliances, ceramic floors and with island.
This is an example of a mid-sized traditional u-shaped eat-in kitchen in DC Metro with granite benchtops, raised-panel cabinets, medium wood cabinets, multi-coloured splashback, mosaic tile splashback, an undermount sink, stainless steel appliances, ceramic floors and with island.
450 Home Design Photos
1



















