221 Home Design Photos
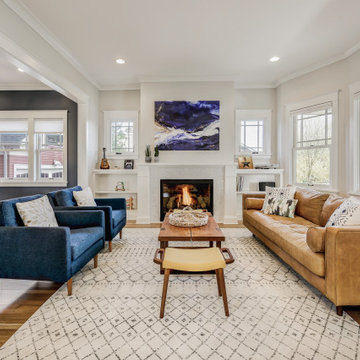
Photograph by Travis Peterson.
Large transitional formal open concept living room in Seattle with white walls, light hardwood floors, a standard fireplace, a tile fireplace surround, no tv and brown floor.
Large transitional formal open concept living room in Seattle with white walls, light hardwood floors, a standard fireplace, a tile fireplace surround, no tv and brown floor.
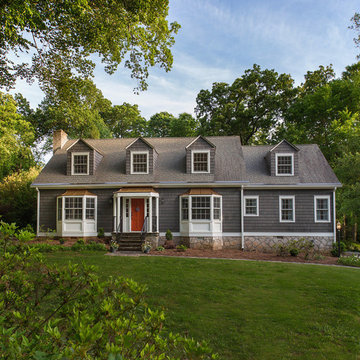
Scott Chester
Mid-sized traditional two-storey grey house exterior in Atlanta with wood siding, a gable roof and a shingle roof.
Mid-sized traditional two-storey grey house exterior in Atlanta with wood siding, a gable roof and a shingle roof.
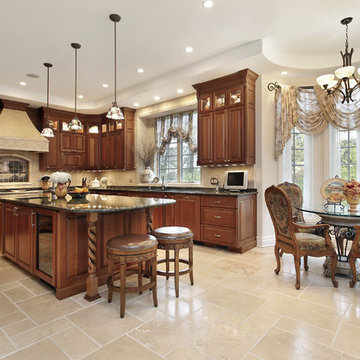
Classic vintage inspired design with marble counter tops. Dark tone cabinets and glass top dining table.
Large traditional l-shaped eat-in kitchen in Los Angeles with raised-panel cabinets, dark wood cabinets, beige splashback, with island, marble benchtops, ceramic floors, a double-bowl sink, porcelain splashback, stainless steel appliances and beige floor.
Large traditional l-shaped eat-in kitchen in Los Angeles with raised-panel cabinets, dark wood cabinets, beige splashback, with island, marble benchtops, ceramic floors, a double-bowl sink, porcelain splashback, stainless steel appliances and beige floor.
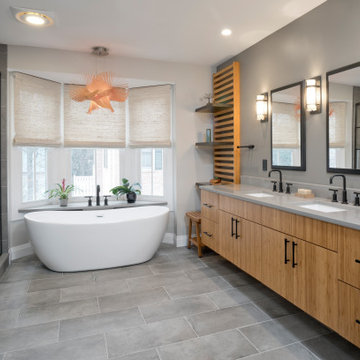
Design ideas for a large contemporary master bathroom in DC Metro with flat-panel cabinets, light wood cabinets, a freestanding tub, an alcove shower, a one-piece toilet, gray tile, porcelain tile, grey walls, porcelain floors, an undermount sink, engineered quartz benchtops, grey floor, a hinged shower door, grey benchtops, a niche, a double vanity and a floating vanity.
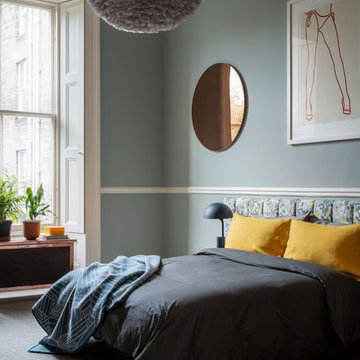
Guest Bedroom in duck egg blue with feather lamp shade. Artwork by Lucie Bennett, mirro by AYTM and headboard fabric by Romo Black. Lamp by Normann.
Photography by Zac & Zac
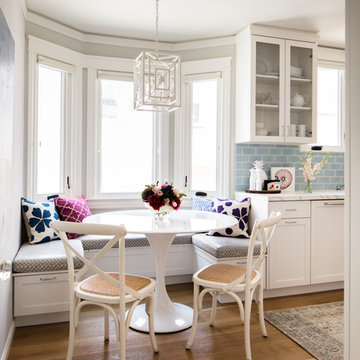
Two rooms with three doors were merged to make one large kitchen.
Architecture by Gisela Schmoll Architect PC
Interior Design by JL Interior Design
Photography by Thomas Kuoh
Engineering by Framework Engineering
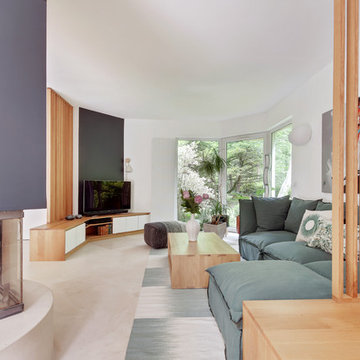
Large contemporary family room in Paris with white walls, a freestanding tv, beige floor and a plaster fireplace surround.
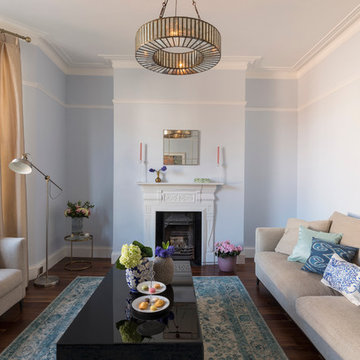
A serene Mansion Flat in Chiswick’s Bedford Park has been successfully transformed for its new owner, a successful financier and his partner, a talented television producer and presenter.
The sociable couple are lovers of culture and the arts and wished their sitting room to provide a glamorous yet comfortable setting for entertaining guests. They also wished to incorporate Persian elements into the design in a subtle nod to their heritage.
Emerging artist Yuliya Martynova's work was used throughout the property with the stunning cloud scene in above the sofa being the piece de la resistance!
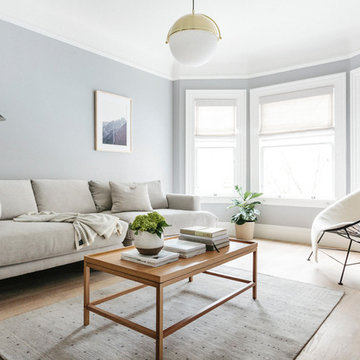
Photography: Colin Price
Interior Architecture: McGriff Architects
This is an example of a scandinavian living room in San Francisco with grey walls and light hardwood floors.
This is an example of a scandinavian living room in San Francisco with grey walls and light hardwood floors.
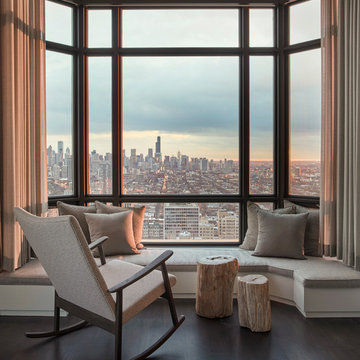
Mike Schwartz
Photo of a transitional formal open concept living room in Chicago with beige walls and dark hardwood floors.
Photo of a transitional formal open concept living room in Chicago with beige walls and dark hardwood floors.
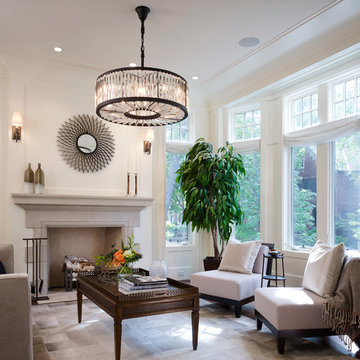
This unique city-home is designed with a center entry, flanked by formal living and dining rooms on either side. An expansive gourmet kitchen / great room spans the rear of the main floor, opening onto a terraced outdoor space comprised of more than 700SF.
The home also boasts an open, four-story staircase flooded with natural, southern light, as well as a lower level family room, four bedrooms (including two en-suite) on the second floor, and an additional two bedrooms and study on the third floor. A spacious, 500SF roof deck is accessible from the top of the staircase, providing additional outdoor space for play and entertainment.
Due to the location and shape of the site, there is a 2-car, heated garage under the house, providing direct entry from the garage into the lower level mudroom. Two additional off-street parking spots are also provided in the covered driveway leading to the garage.
Designed with family living in mind, the home has also been designed for entertaining and to embrace life's creature comforts. Pre-wired with HD Video, Audio and comprehensive low-voltage services, the home is able to accommodate and distribute any low voltage services requested by the homeowner.
This home was pre-sold during construction.
Steve Hall, Hedrich Blessing
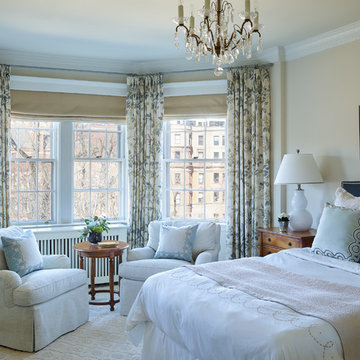
Jared Kuzia Photography
This is an example of a mid-sized traditional master bedroom in Boston with beige walls, carpet, no fireplace and beige floor.
This is an example of a mid-sized traditional master bedroom in Boston with beige walls, carpet, no fireplace and beige floor.
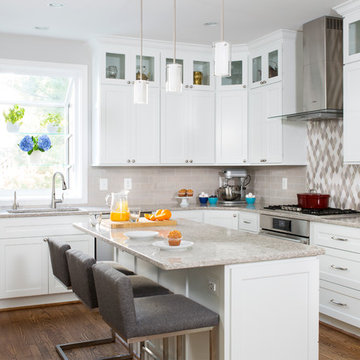
Architectural Ceramics is excited to feature one of the latest designs utilizing our products by Allie Mann at Case Design, Inc. This kitchen boasts a beautiful accented backsplash over the stove made of our Piedra 1-6 Basic Stone Wave Mosaic, while the remainder of the backsplash is our 3x8 Bravo Flat Field Tile with a Treasures Lombard Liner, both in Partridge.
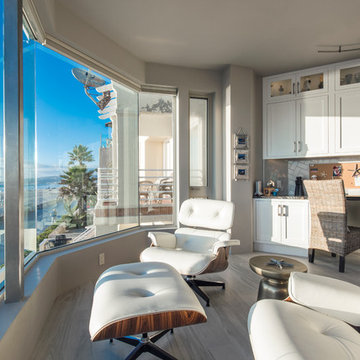
Talk about a corner office! The views from this desk are hard to beat. The custom cork board is inset in the tile backsplash.
Photo credit :Brad Anderson
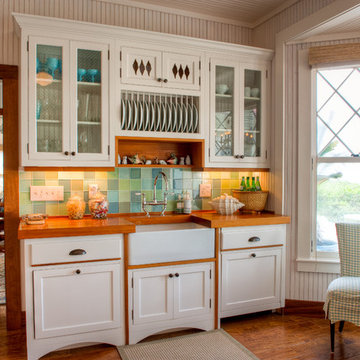
LeAnne Ash
This is an example of a mid-sized tropical galley eat-in kitchen in Miami with wood benchtops, a farmhouse sink, green splashback, shaker cabinets, white cabinets, glass tile splashback, dark hardwood floors, no island and brown floor.
This is an example of a mid-sized tropical galley eat-in kitchen in Miami with wood benchtops, a farmhouse sink, green splashback, shaker cabinets, white cabinets, glass tile splashback, dark hardwood floors, no island and brown floor.
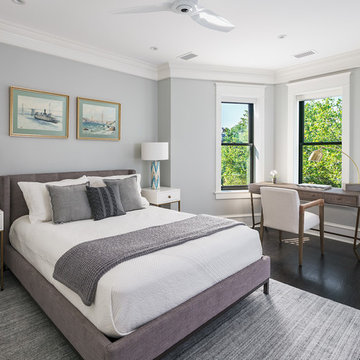
Photo credits: Hoachlander Davis Photography
Design ideas for a transitional guest bedroom in DC Metro with grey walls, dark hardwood floors and brown floor.
Design ideas for a transitional guest bedroom in DC Metro with grey walls, dark hardwood floors and brown floor.
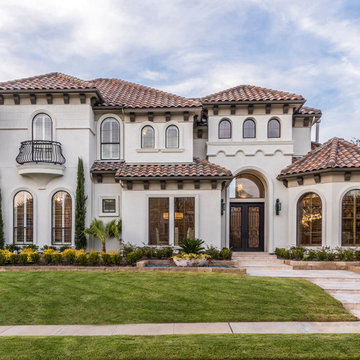
This Starwood home, located in Frisco, TX, was originally designed in the Mediterranean-Tuscan style, typical of the late 90’s and early 2k period. Over the past few years, the home’s interior had been fully renovated to reflect a more clean-transitional look. Aquaterra’s goal for this landscape, pool and outdoor living renovation project was to harmonize the exterior with the interior by creating that same timeless feel. Defining new gathering spots, enhancing flow and maximizing space, with a balance of form and function, was our top priority.
Wade Griffith Photography
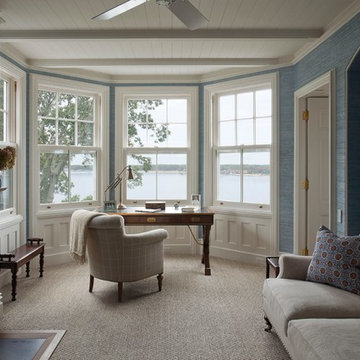
Design ideas for a mid-sized traditional study room in New York with blue walls, carpet, a standard fireplace, a metal fireplace surround, a freestanding desk and beige floor.
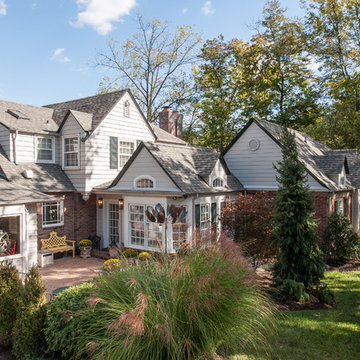
Master suite addition with adjacent sitting room
Inspiration for a mid-sized traditional one-storey beige exterior in St Louis with concrete fiberboard siding.
Inspiration for a mid-sized traditional one-storey beige exterior in St Louis with concrete fiberboard siding.
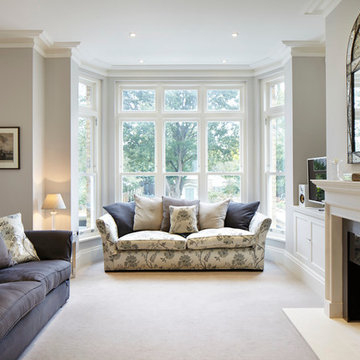
Jack Hobhouse Photography
Traditional living room in London with a standard fireplace, grey walls and carpet.
Traditional living room in London with a standard fireplace, grey walls and carpet.
221 Home Design Photos
1


















