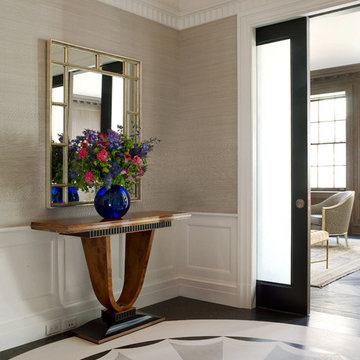Whimsical Wallpaper 188 Home Design Photos
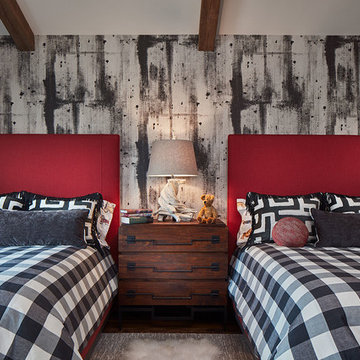
When my clients' grandchildren visit, they sleep in comfort on custom full-size beds with red upholstered head boards and black and white buffalo check bedspreads. The wall covering and bleached wood lamp give a rustic, weathered look to the room.
Photo by Brian Gassel
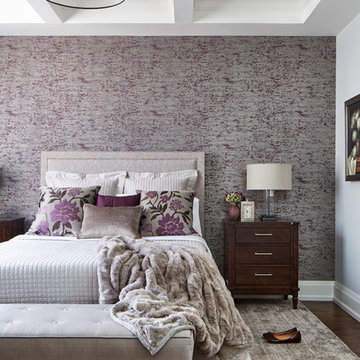
Design ideas for a large transitional master bedroom in Toronto with grey walls, dark hardwood floors and no fireplace.
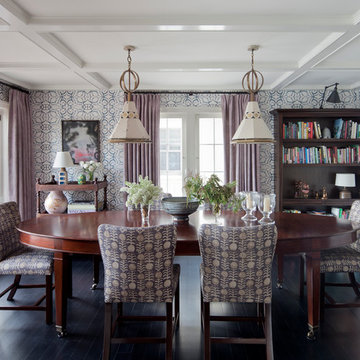
Photos by Tim Street Porter
Photo of a large traditional dining room in Los Angeles.
Photo of a large traditional dining room in Los Angeles.
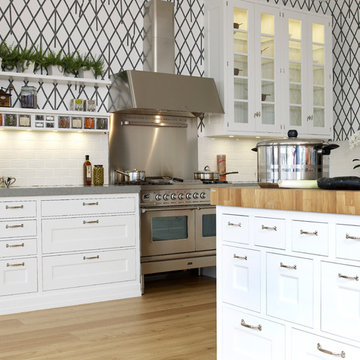
Large transitional single-wall separate kitchen in Stockholm with glass-front cabinets, white cabinets, white splashback, subway tile splashback, stainless steel appliances, light hardwood floors, with island and granite benchtops.
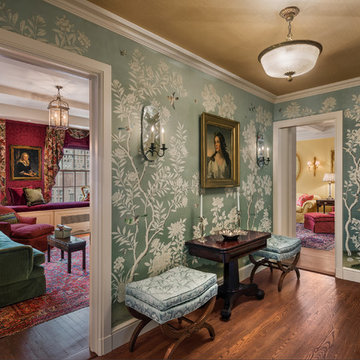
Entry gallery with hand painted Gracie wallcovering
Photo credit: Tom Crane
This is an example of a small traditional entry hall in New York with green walls, brown floor and dark hardwood floors.
This is an example of a small traditional entry hall in New York with green walls, brown floor and dark hardwood floors.
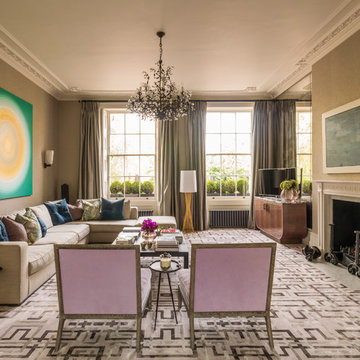
A Nash terraced house in Regent's Park, London. Interior design by Gaye Gardner. Photography by Adam Butler
Inspiration for a large traditional living room in London with brown walls, carpet, a freestanding tv and a standard fireplace.
Inspiration for a large traditional living room in London with brown walls, carpet, a freestanding tv and a standard fireplace.
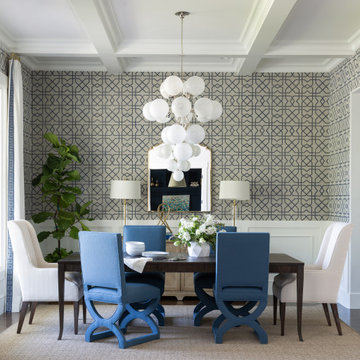
A Dallas dining room featuring geometric grasscloth wallpaper and a statement chandelier.
Design ideas for a large beach style separate dining room in Dallas with multi-coloured walls, dark hardwood floors and brown floor.
Design ideas for a large beach style separate dining room in Dallas with multi-coloured walls, dark hardwood floors and brown floor.
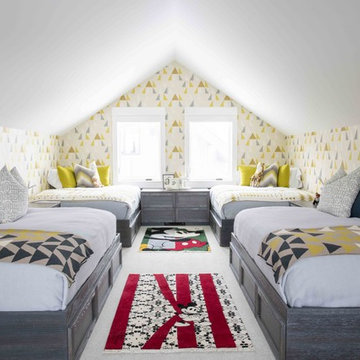
Beautifully designed kids bedroom.
Inspiration for a country gender-neutral kids' bedroom in Other with multi-coloured walls, carpet and grey floor.
Inspiration for a country gender-neutral kids' bedroom in Other with multi-coloured walls, carpet and grey floor.
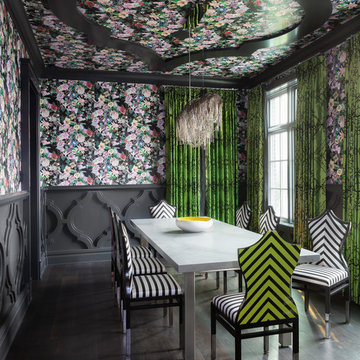
Photo: Phil Crozier
Mid-sized eclectic separate dining room in Calgary with multi-coloured walls, dark hardwood floors and brown floor.
Mid-sized eclectic separate dining room in Calgary with multi-coloured walls, dark hardwood floors and brown floor.
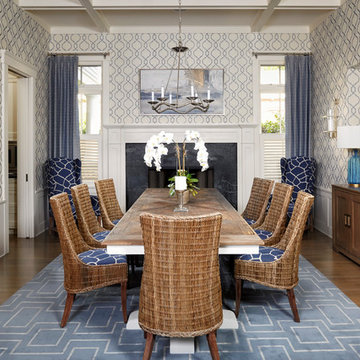
Andy McRory Photography
J Hill Interiors was hired to fully furnish this lovely 6,200 square foot home located on Coronado’s bay and golf course facing promenade. Everything from window treatments to decor was designed and procured by J Hill Interiors, as well as all new paint, wall treatments, flooring, lighting and tile work. Original architecture and build done by Dorothy Howard and Lorton Mitchell of Coronado, CA.
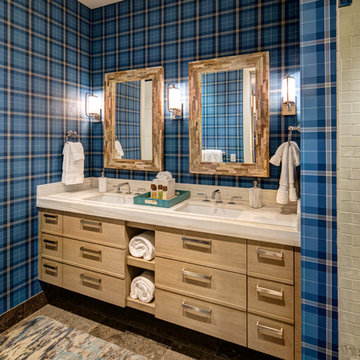
Alan Blakely
Photo of an expansive contemporary bathroom in Salt Lake City with flat-panel cabinets, dark wood cabinets, beige tile, subway tile, blue walls, an undermount sink and beige benchtops.
Photo of an expansive contemporary bathroom in Salt Lake City with flat-panel cabinets, dark wood cabinets, beige tile, subway tile, blue walls, an undermount sink and beige benchtops.
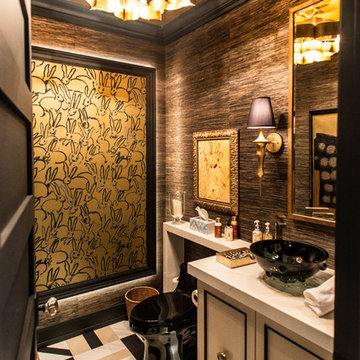
Downtown dream is just that! Contemporary does not have to be cold. The textures of this interior really warm up the feeling!
Inspiration for a large transitional 3/4 bathroom in Milwaukee with flat-panel cabinets, beige cabinets, grey walls, a vessel sink and beige floor.
Inspiration for a large transitional 3/4 bathroom in Milwaukee with flat-panel cabinets, beige cabinets, grey walls, a vessel sink and beige floor.
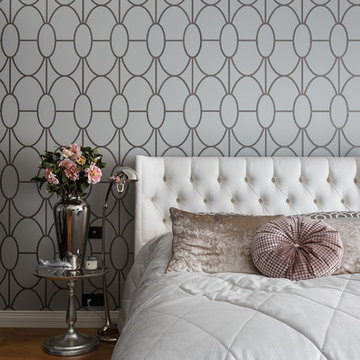
Фото - Иван Сорокин
Inspiration for a mid-sized transitional master bedroom in Saint Petersburg with medium hardwood floors, no fireplace and multi-coloured walls.
Inspiration for a mid-sized transitional master bedroom in Saint Petersburg with medium hardwood floors, no fireplace and multi-coloured walls.
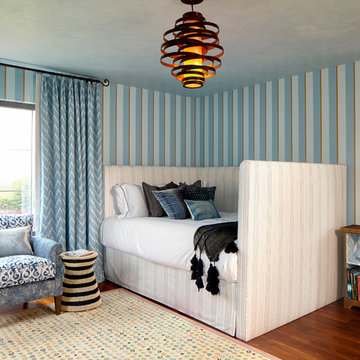
This room was created as a comfy space for a young adult who loves to curl up and read. The custom bed was a must and is very inviting, like an oversized sofa. The walls are hand painted. No detail was overlooked, including the small bookcase that was lined with complimentary wallpaper. The custom chair and draper complete the look.
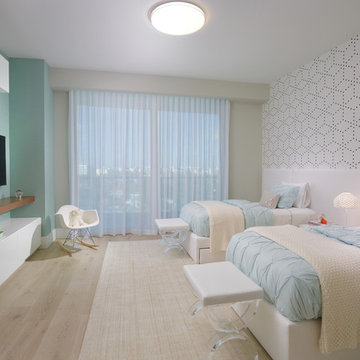
Inspiration for a large contemporary gender-neutral kids' bedroom in Miami with blue walls, light hardwood floors and beige floor.
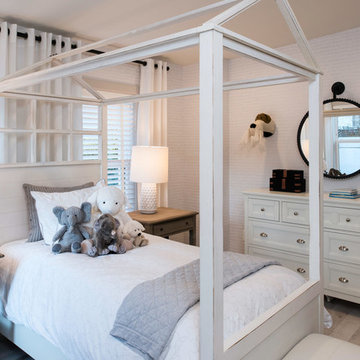
Inspiration for a large transitional gender-neutral kids' bedroom for kids 4-10 years old in DC Metro with white walls, medium hardwood floors and brown floor.
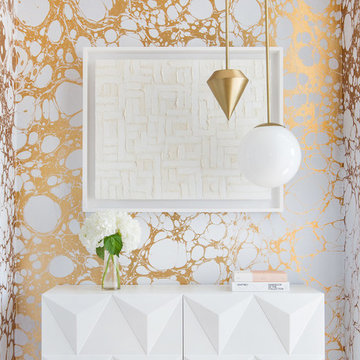
A curated vignette at the end of a long hallway. Styled with Calico Wallpaper, an Anna Karlin pendant, and custom white triangle credenza designed by Megan Grehl for our clients.
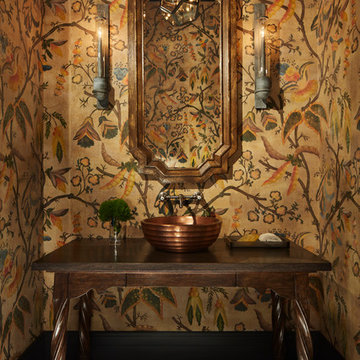
Formal Powder Room -
Architecture, Design & Construction by BGD&C
Interior Design by Kaldec Architecture + Design
Exterior Photography: Tony Soluri
Interior Photography: Nathan Kirkman
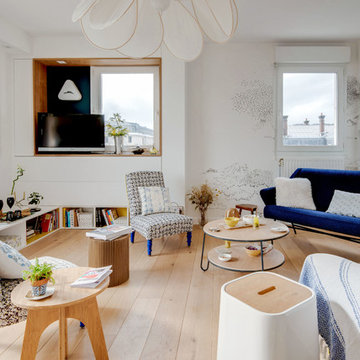
Nicolas Bram
This is an example of a mid-sized eclectic open concept living room in Le Havre with white walls, light hardwood floors, no fireplace, a freestanding tv and beige floor.
This is an example of a mid-sized eclectic open concept living room in Le Havre with white walls, light hardwood floors, no fireplace, a freestanding tv and beige floor.
Whimsical Wallpaper 188 Home Design Photos
7



















