Whimsical Wallpaper 188 Home Design Photos
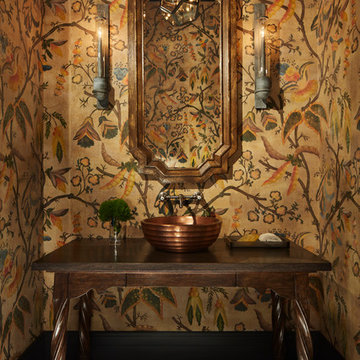
Formal Powder Room -
Architecture, Design & Construction by BGD&C
Interior Design by Kaldec Architecture + Design
Exterior Photography: Tony Soluri
Interior Photography: Nathan Kirkman
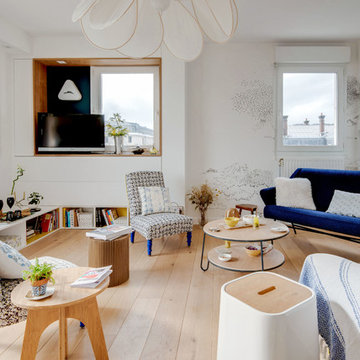
Nicolas Bram
This is an example of a mid-sized eclectic open concept living room in Le Havre with white walls, light hardwood floors, no fireplace, a freestanding tv and beige floor.
This is an example of a mid-sized eclectic open concept living room in Le Havre with white walls, light hardwood floors, no fireplace, a freestanding tv and beige floor.
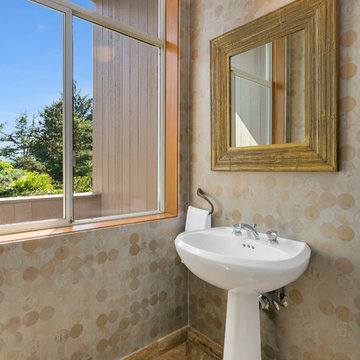
Photo of a mid-sized contemporary powder room in Seattle with multi-coloured walls, a pedestal sink and brown floor.
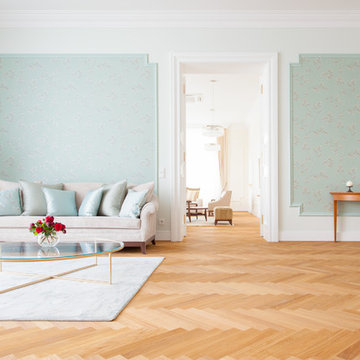
Armin Seltz
Design ideas for a large traditional formal enclosed living room in Other with green walls, medium hardwood floors, no tv and no fireplace.
Design ideas for a large traditional formal enclosed living room in Other with green walls, medium hardwood floors, no tv and no fireplace.
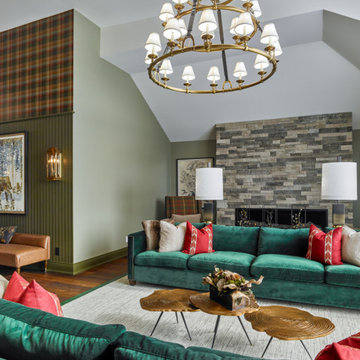
Rustic yet refined, this modern country retreat blends old and new in masterful ways, creating a fresh yet timeless experience. The structured, austere exterior gives way to an inviting interior. The palette of subdued greens, sunny yellows, and watery blues draws inspiration from nature. Whether in the upholstery or on the walls, trailing blooms lend a note of softness throughout. The dark teal kitchen receives an injection of light from a thoughtfully-appointed skylight; a dining room with vaulted ceilings and bead board walls add a rustic feel. The wall treatment continues through the main floor to the living room, highlighted by a large and inviting limestone fireplace that gives the relaxed room a note of grandeur. Turquoise subway tiles elevate the laundry room from utilitarian to charming. Flanked by large windows, the home is abound with natural vistas. Antlers, antique framed mirrors and plaid trim accentuates the high ceilings. Hand scraped wood flooring from Schotten & Hansen line the wide corridors and provide the ideal space for lounging.
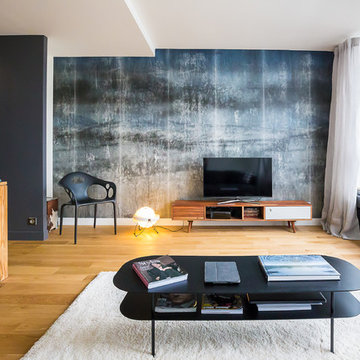
Décoration Parisienne
Mid-sized contemporary open concept living room in Paris with light hardwood floors, grey walls, no fireplace and a freestanding tv.
Mid-sized contemporary open concept living room in Paris with light hardwood floors, grey walls, no fireplace and a freestanding tv.
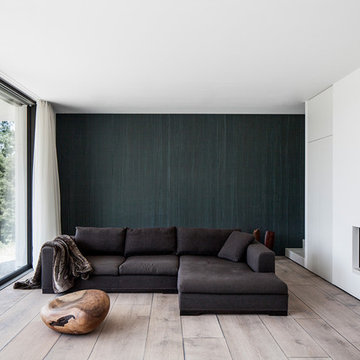
Design ideas for a mid-sized modern formal open concept living room in Frankfurt with white walls, medium hardwood floors, a plaster fireplace surround, brown floor, a ribbon fireplace and no tv.
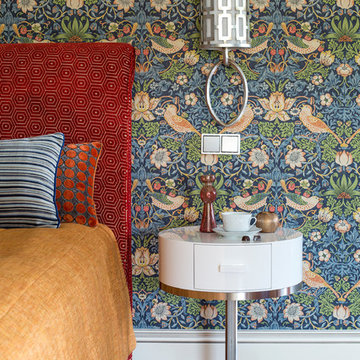
Фото: Евгений Кулибаба
Комната младшего сына. Обои от классика Уильяма Морриса как нельзя лучше подходят для загородного дома и для комнаты ребенка. Их можно бесконечно рассматривать. Для контраста, чтобы разбавить слишком классическую обстановку, мы поставили глянцевый лаконичный столик.
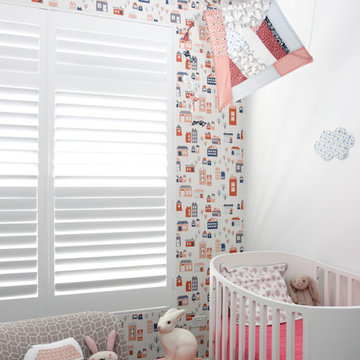
Beautiful girls nursery by Hide & Sleep.
Design ideas for a contemporary nursery for girls in Melbourne with white walls.
Design ideas for a contemporary nursery for girls in Melbourne with white walls.
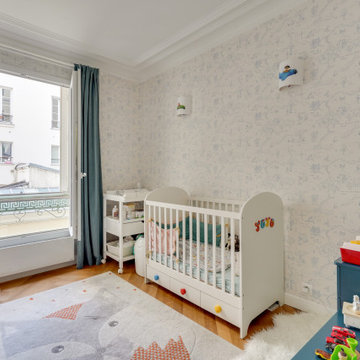
This is an example of a small contemporary nursery in Nantes with multi-coloured walls, medium hardwood floors, brown floor and wallpaper.
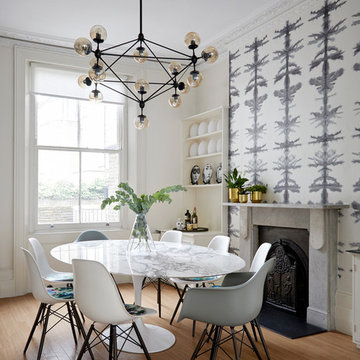
Anna Stathaki
Inspiration for a large eclectic dining room in London with medium hardwood floors, a standard fireplace and multi-coloured walls.
Inspiration for a large eclectic dining room in London with medium hardwood floors, a standard fireplace and multi-coloured walls.
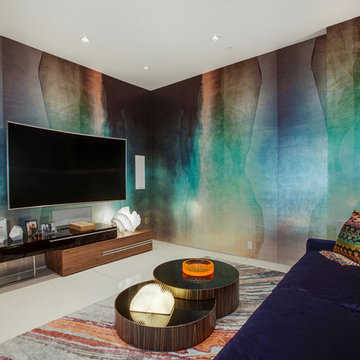
A moody family room with custom Italian wallcoverings as the focus. Dark colors were used to create a cozy atmosphere in a white contemporary home that is full of light colored tone.
Home located in Beverly Hill, California. Designed by Florida-based interior design firm Crespo Design Group, who also serves Malibu, Tampa, New York City, the Caribbean, and other areas throughout the United States.
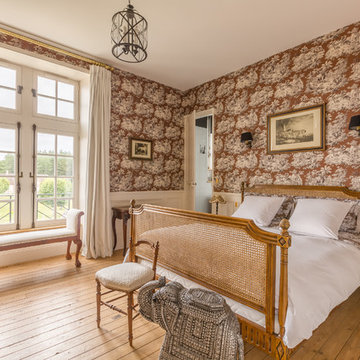
Crédit photo: Agathe Tissier
Large traditional master bedroom in Paris with multi-coloured walls and medium hardwood floors.
Large traditional master bedroom in Paris with multi-coloured walls and medium hardwood floors.
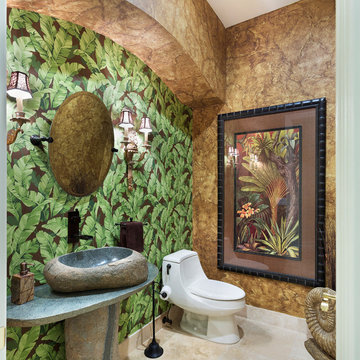
Powder Room
Design ideas for a mid-sized tropical powder room in Miami with a one-piece toilet, brown walls, a vessel sink, beige floor, grey benchtops and marble floors.
Design ideas for a mid-sized tropical powder room in Miami with a one-piece toilet, brown walls, a vessel sink, beige floor, grey benchtops and marble floors.
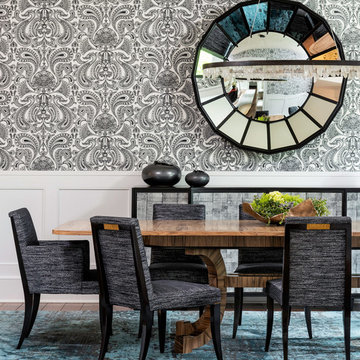
Interior Design by Sandra Meyers Interiors, Photo by Maxine Schnitzer
Design ideas for a large transitional dining room in DC Metro with multi-coloured walls and medium hardwood floors.
Design ideas for a large transitional dining room in DC Metro with multi-coloured walls and medium hardwood floors.
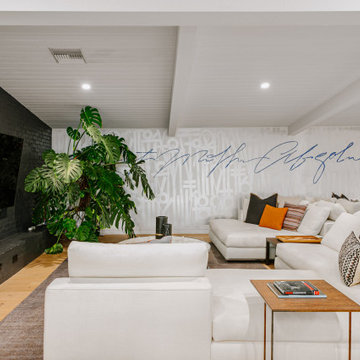
This is an example of an expansive midcentury open concept family room in Los Angeles with multi-coloured walls, light hardwood floors, a brick fireplace surround, a wall-mounted tv and beige floor.
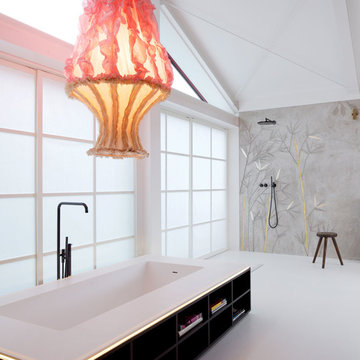
Die eigens gestaltete und in Mineralwerkstoff ausgeführte Badewanne und der Waschtisch überzeugen durch ihre Reduziertheit und geben so den in Handarbeit angefertigten Wandarbeiten mit Gräsern und Farnen Raum ihre Wirkung zu entfalten.
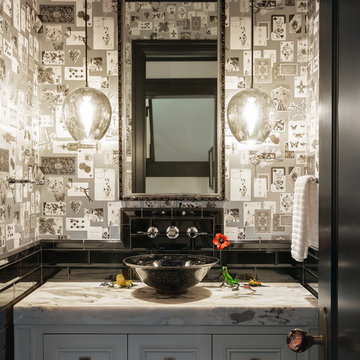
Photo: Phil Crozier
This is an example of an eclectic powder room in Calgary with recessed-panel cabinets, white cabinets, multi-coloured walls, a vessel sink and white benchtops.
This is an example of an eclectic powder room in Calgary with recessed-panel cabinets, white cabinets, multi-coloured walls, a vessel sink and white benchtops.
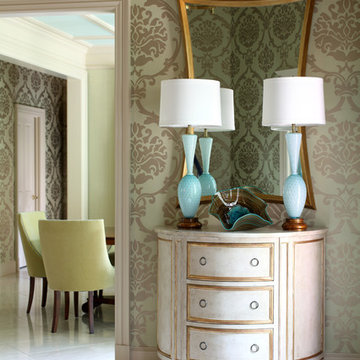
Wallpaper is Nina Campbell.
Photo of a mid-sized transitional entryway in Little Rock with multi-coloured walls, a single front door and a black front door.
Photo of a mid-sized transitional entryway in Little Rock with multi-coloured walls, a single front door and a black front door.
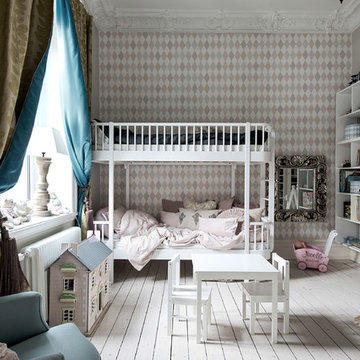
Design ideas for a large traditional kids' bedroom for kids 4-10 years old and girls in Gothenburg with multi-coloured walls, painted wood floors and white floor.
Whimsical Wallpaper 188 Home Design Photos
8


















