Whimsical Wallpaper 188 Home Design Photos
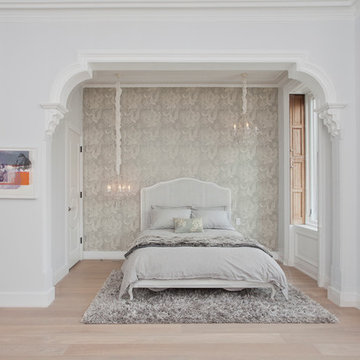
Jennifer Brown
Inspiration for a large transitional master bedroom in New York with grey walls and light hardwood floors.
Inspiration for a large transitional master bedroom in New York with grey walls and light hardwood floors.
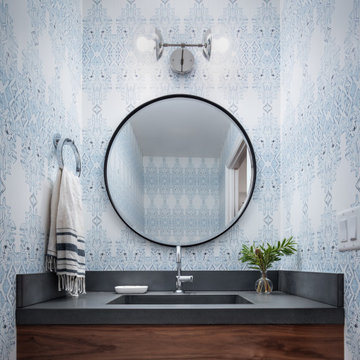
Transitional home with a light, bright aesthetic.
This is an example of a small transitional powder room in Los Angeles with blue walls, an integrated sink, engineered quartz benchtops, black benchtops, flat-panel cabinets and dark wood cabinets.
This is an example of a small transitional powder room in Los Angeles with blue walls, an integrated sink, engineered quartz benchtops, black benchtops, flat-panel cabinets and dark wood cabinets.
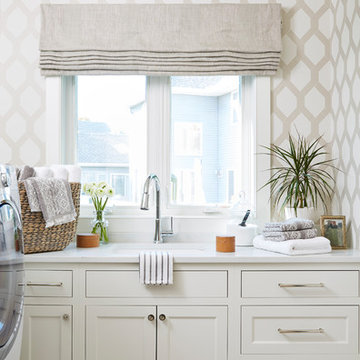
Photography: Alyssa Lee Photography
Photo of a mid-sized transitional dedicated laundry room in Minneapolis with an undermount sink, quartz benchtops, porcelain floors, white benchtop, shaker cabinets, beige cabinets, multi-coloured walls and beige floor.
Photo of a mid-sized transitional dedicated laundry room in Minneapolis with an undermount sink, quartz benchtops, porcelain floors, white benchtop, shaker cabinets, beige cabinets, multi-coloured walls and beige floor.
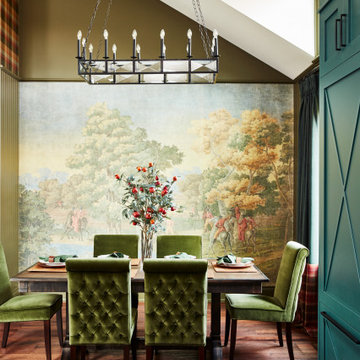
Rustic yet refined, this modern country retreat blends old and new in masterful ways, creating a fresh yet timeless experience. The structured, austere exterior gives way to an inviting interior. The palette of subdued greens, sunny yellows, and watery blues draws inspiration from nature. Whether in the upholstery or on the walls, trailing blooms lend a note of softness throughout. The dark teal kitchen receives an injection of light from a thoughtfully-appointed skylight; a dining room with vaulted ceilings and bead board walls add a rustic feel. The wall treatment continues through the main floor to the living room, highlighted by a large and inviting limestone fireplace that gives the relaxed room a note of grandeur. Turquoise subway tiles elevate the laundry room from utilitarian to charming. Flanked by large windows, the home is abound with natural vistas. Antlers, antique framed mirrors and plaid trim accentuates the high ceilings. Hand scraped wood flooring from Schotten & Hansen line the wide corridors and provide the ideal space for lounging.
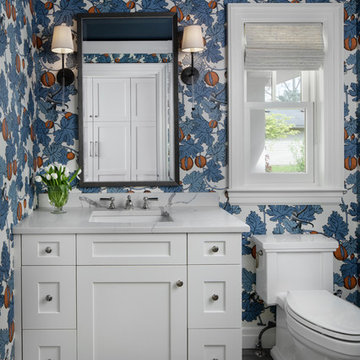
Photo of a mid-sized transitional powder room in Detroit with white cabinets, a one-piece toilet, an undermount sink, marble benchtops, white benchtops, shaker cabinets, multi-coloured walls and grey floor.
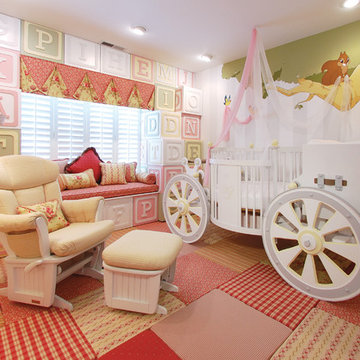
THEME Created for a baby girl, this
room is magical, feminine and very
pink. At its heart is the Carriage Crib,
surrounded by a large oak tree with
delightful animals, baby blocks, a cozy
window seat and an upholstered play
area on the floor.
FOCUS The eye-catching size and
detail of the Carriage Crib, with
a dainty canopy held in place by
woodland creatures immediately
catches a visitor’s attention, and is
enhanced by the piece’s fascinating
colors and textures. Wall murals,
fabrics, accent furniture and lighting
accent the beauty of the crib. A
handsome Dutch door with a minientrance
just for her ensures that this
princess feels at home as soon as she
steps in the room.
STORAGE The room has closet
organizers for everyday items, and
cubicle storage is beautifully hidden
behind the wall letter blocks.
GROWTH As the room’s occupant
grows from baby to toddler to
child and ‘tween, the room is easily
transformed with age-appropriate
toys, pictures, bedding and fabrics.
The crib portion of the carriage can
be removed and fitted with a larger
mattress, saving both time and money
in the future. Letter blocks are easily
updated by simply removing the letters
and replacing them with mirrors, colors
or other images.
SAFETY Standard precautions are
taken to secure power outlets and keep
exposed shelving out of reach. Thickly
padded upholstered squares featuring
colors and patterns that coordinate
with the fabrics on the window seat
and valance create a visually inviting,
comfortable and safe place to play.
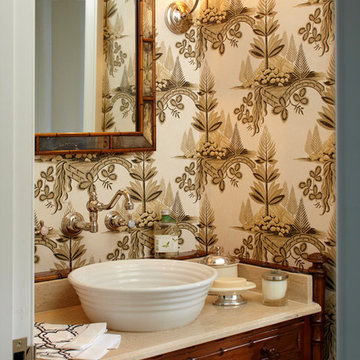
An antique faux bamboo chest is converted into a vanity with a vessel sink with wall mounted faucet. Dramatic Zoffany wallpaper in brown and black make this a very sophisticated guest bath. Photo by Phillip Ennis
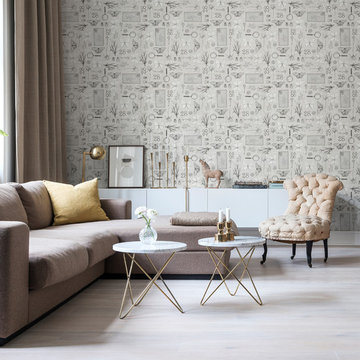
Secret Jardin 3606
This is an example of a large modern living room in Gothenburg with grey walls, light hardwood floors, no fireplace and no tv.
This is an example of a large modern living room in Gothenburg with grey walls, light hardwood floors, no fireplace and no tv.
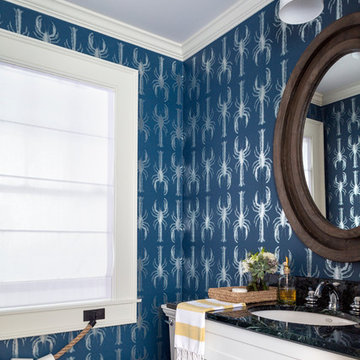
Powder room with custom made metallic and blue lobster wallpaper. Reclaimed wood mirror, and rope as toilet paper holder.
See more at: http://chango.co/portfolio/east-hampton-beach-cottage/
Photo by: Ball & Albanese
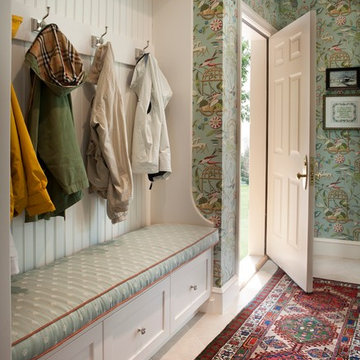
Diane Burgoyne Interiors
Photography by Tim Proctor
Design ideas for a large traditional mudroom in Philadelphia with multi-coloured walls, a single front door and a white front door.
Design ideas for a large traditional mudroom in Philadelphia with multi-coloured walls, a single front door and a white front door.
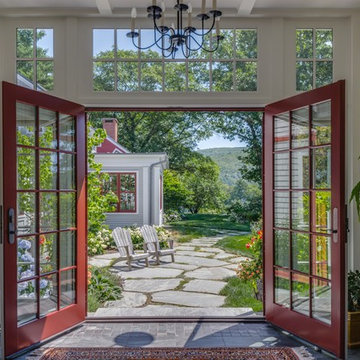
Brian Vanden Brink Photographer
New barn Entrance
This is an example of a large country entryway in Portland Maine with beige walls, a double front door, a glass front door and grey floor.
This is an example of a large country entryway in Portland Maine with beige walls, a double front door, a glass front door and grey floor.
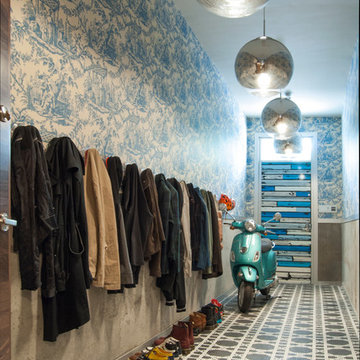
In the entry hall, a variety of patterns and finishes play off of one another with a sense of ease, and sets the tone for the rest of the house. Bisazza's Vienna Nero floor mosaics give the decor vintage appeal, while mirrored globe pendants and ornamental wallpaper lend a dash of opulence.
Taking advantage of the hall's length, the Novogratzes installed a series of coat hooks for easy access. With a fast-paced family of nine, keeping organized is crucial, and practical ideas such as this make it possible to minimize clutter.
Pendant lights by Tom Dixon, Y Lighting; Wallpaper, Flavor Paper
Photo: Adrienne DeRosa Photography © 2014 Houzz
Design: Cortney and Robert Novogratz
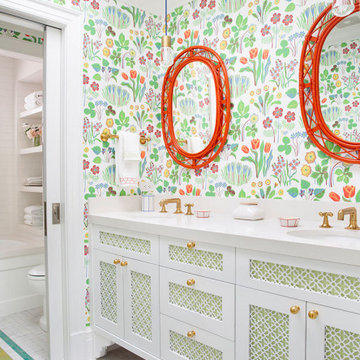
The family living in this shingled roofed home on the Peninsula loves color and pattern. At the heart of the two-story house, we created a library with high gloss lapis blue walls. The tête-à-tête provides an inviting place for the couple to read while their children play games at the antique card table. As a counterpoint, the open planned family, dining room, and kitchen have white walls. We selected a deep aubergine for the kitchen cabinetry. In the tranquil master suite, we layered celadon and sky blue while the daughters' room features pink, purple, and citrine.
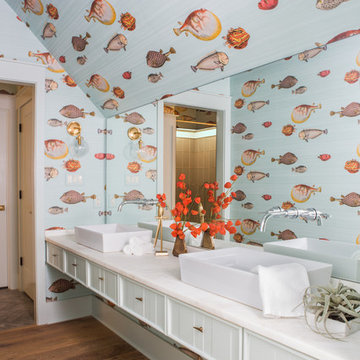
The girl's bunk on the top level was to feel like a vintage attic. So the color pallet is a real muted soft blue-green that feels very historic. This suite incorporates a sleeping alcove, with four upholstered twin beds and concealed storage drawers. All the walls and ceilings are planked. A very playful, bright color scheme was chosen from the wall covering in the girl's bunk bath. In the bathroom a floating vanity was chosen, the detailing on the drawers is a random width and depth plank with an enlarged bead on the drawers. Countertops are a honed white marble and in the showers, are incorporated a glass tile to enhance the water and lake feel.
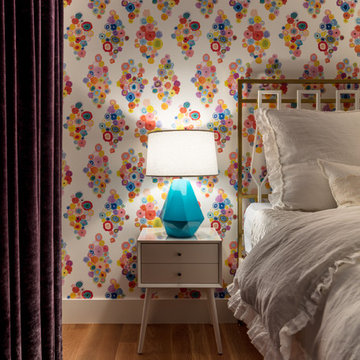
Colorful Guest Bedroom with Statement Wallpaper, Photo by David Lauer Photography
Photo of a mid-sized transitional guest bedroom in Other with multi-coloured walls, medium hardwood floors, no fireplace and brown floor.
Photo of a mid-sized transitional guest bedroom in Other with multi-coloured walls, medium hardwood floors, no fireplace and brown floor.
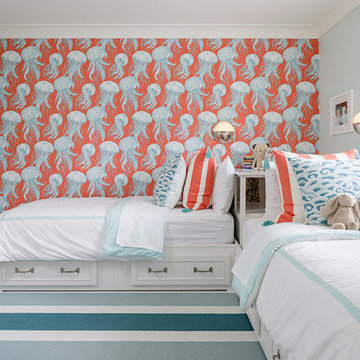
photography by Lincoln Barbour
Design ideas for a mid-sized transitional gender-neutral kids' bedroom for kids 4-10 years old in Portland with light hardwood floors and multi-coloured walls.
Design ideas for a mid-sized transitional gender-neutral kids' bedroom for kids 4-10 years old in Portland with light hardwood floors and multi-coloured walls.
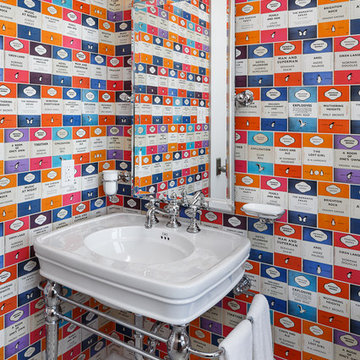
Design by Dean of Astro Design Centre
Design ideas for a small eclectic powder room in Ottawa with a console sink, mosaic tile floors and multi-coloured walls.
Design ideas for a small eclectic powder room in Ottawa with a console sink, mosaic tile floors and multi-coloured walls.
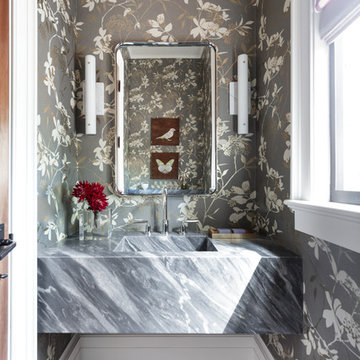
Powder room with marble sink and floral wallpaper
photo: David Duncan Livingston
Small transitional powder room in San Francisco with dark hardwood floors, an integrated sink, marble benchtops, multi-coloured walls, brown floor and grey benchtops.
Small transitional powder room in San Francisco with dark hardwood floors, an integrated sink, marble benchtops, multi-coloured walls, brown floor and grey benchtops.
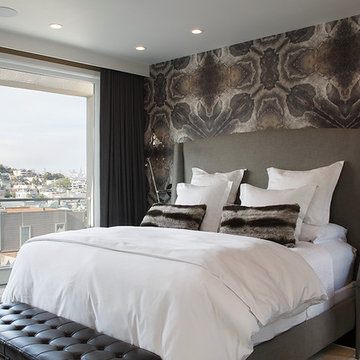
Photo by Eric Rorer
Inspiration for a contemporary master bedroom in San Francisco with multi-coloured walls.
Inspiration for a contemporary master bedroom in San Francisco with multi-coloured walls.
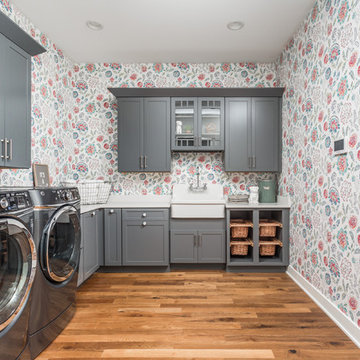
Inspiration for a large country l-shaped utility room in Indianapolis with a farmhouse sink, shaker cabinets, grey cabinets, multi-coloured walls, medium hardwood floors, a side-by-side washer and dryer, brown floor and white benchtop.
Whimsical Wallpaper 188 Home Design Photos
2


















