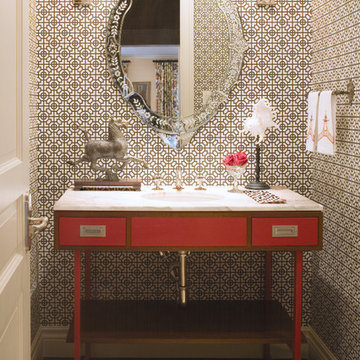Whimsical Wallpaper 188 Home Design Photos
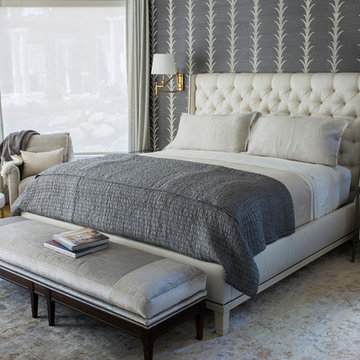
The guest room is anchored by a fully upholstered bed with a tufted back and nailhead trim. The cream herringbone fabric pops against the patterned grasscloth wallpaper by Schumacher. Linen bedding adds texture to the space, while wool drapery panels soften the large bay window.
Heidi Zeiger
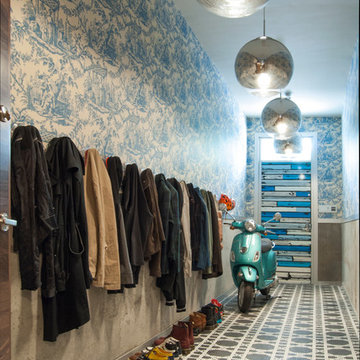
In the entry hall, a variety of patterns and finishes play off of one another with a sense of ease, and sets the tone for the rest of the house. Bisazza's Vienna Nero floor mosaics give the decor vintage appeal, while mirrored globe pendants and ornamental wallpaper lend a dash of opulence.
Taking advantage of the hall's length, the Novogratzes installed a series of coat hooks for easy access. With a fast-paced family of nine, keeping organized is crucial, and practical ideas such as this make it possible to minimize clutter.
Pendant lights by Tom Dixon, Y Lighting; Wallpaper, Flavor Paper
Photo: Adrienne DeRosa Photography © 2014 Houzz
Design: Cortney and Robert Novogratz
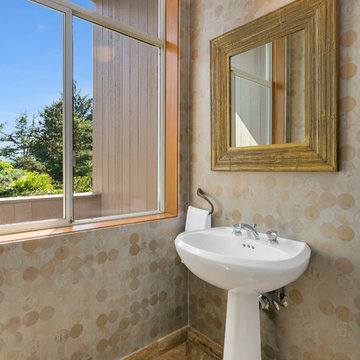
Photo of a mid-sized contemporary powder room in Seattle with multi-coloured walls, a pedestal sink and brown floor.
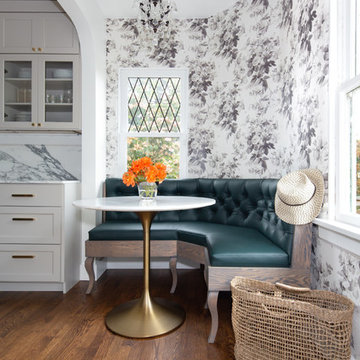
A romantic corner dining space, with a custom designed banquette, House of Hackney wallpaper and a lovely chandelier.
Small traditional kitchen/dining combo in Seattle with multi-coloured walls, dark hardwood floors and brown floor.
Small traditional kitchen/dining combo in Seattle with multi-coloured walls, dark hardwood floors and brown floor.
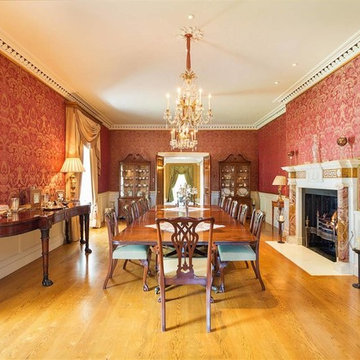
Photo of a large traditional separate dining room in Other with red walls, medium hardwood floors, a standard fireplace and a stone fireplace surround.
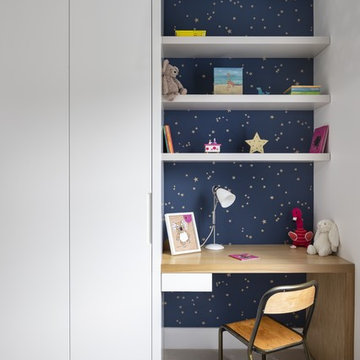
Photo Chris Snook
This is an example of a small contemporary kids' room in London.
This is an example of a small contemporary kids' room in London.
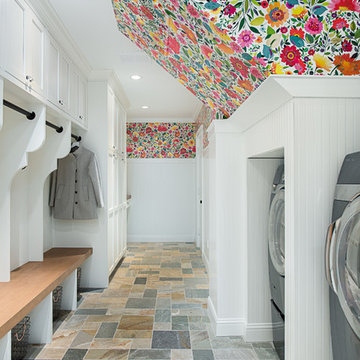
We focused a lot on the cabinetry layout and design for this functional secondary laundry space to create a extremely useful mudroom for this family.
Mudroom/Laundry
Cabinetry: Cabico Elmwood Series, Fenwick door, Dove White paint
Bench and countertop: Cabico Elmwood Series, Fenwick door, Alder in Gunstock Fudge
Hardware: Emtek Old Town clean cabinet knobs, oil rubbed bronze
Refrigerator hardware: Baldwin Severin Fayerman appliance pull in venetian bronze
Refrigerator: Dacor 24" column, panel ready
Washer/Dryer: Samsung in platinum with storage drawer pedestals
Clothing hooks: Restoration Hardware Bistro in oil rubbed bronze
Floor tile: Antique Floor Golden Sand Cleft quartzite
(Wallpaper by others)
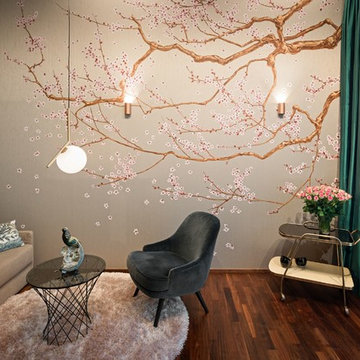
A touch of asia. Die Liebe der Kundin zu Asien spiegelt sich in der handbemalten Seidentapete mit Kirschbütenmotiv wieder.
Der Clou dieses Zimmers: Das Sofa verschwindet bei Bedarf unter einem großen Schrankbett und verwandelt so das Zimmer in ein komfortables Schlafzimmer für Gäste.
Penthouse-Fuenf_Morgen, Interior Design eines luxuriösen Penthouses in Berlin Dahlem A touch of asia. Gästezimmer mit geräumigem Schrankbett. Blickfänger: Seidentapete mit Kirschbütenmotiv, handbemalt. Schrankbett und Couch: Pozzi Divani. Sessel und Bestelltisch: Walter Knoll. Pedellampe: flos. Wandlampen: Wever & Ducre. Gardinen Indes Fuggerhaus, Saum & Viebahn. Vinatage Teewagen und Porzellanvogel: Kiez Kabinett.
Fotos: Adrian Schulz Architekturfotografiekiez kabintett
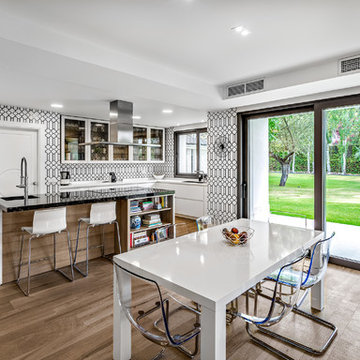
Photo of an expansive contemporary kitchen/dining combo in Madrid with white walls, limestone floors and white floor.
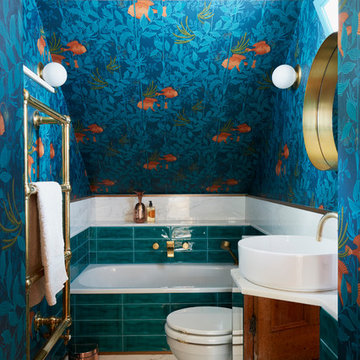
Sarah Hogan, Mary Weaver, Living etc
Inspiration for a small eclectic kids bathroom in London with blue walls, marble floors, glass-front cabinets, a drop-in tub, a one-piece toilet, green tile, ceramic tile, a console sink and marble benchtops.
Inspiration for a small eclectic kids bathroom in London with blue walls, marble floors, glass-front cabinets, a drop-in tub, a one-piece toilet, green tile, ceramic tile, a console sink and marble benchtops.
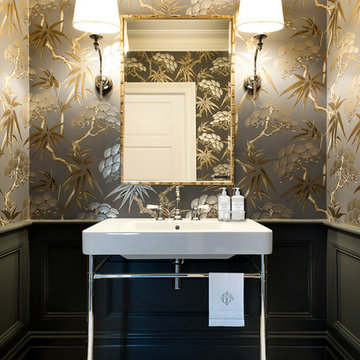
Thomas Dalhoff
This is an example of a small traditional powder room in Sydney with a console sink, multi-coloured walls and mosaic tile floors.
This is an example of a small traditional powder room in Sydney with a console sink, multi-coloured walls and mosaic tile floors.
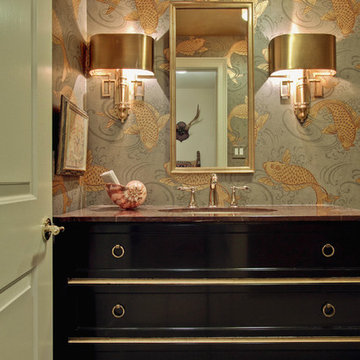
Photo: Drew Callahan
This is an example of a large traditional powder room in Philadelphia with furniture-like cabinets, black cabinets, multi-coloured walls, black tile, mosaic tile floors, an undermount sink and marble benchtops.
This is an example of a large traditional powder room in Philadelphia with furniture-like cabinets, black cabinets, multi-coloured walls, black tile, mosaic tile floors, an undermount sink and marble benchtops.
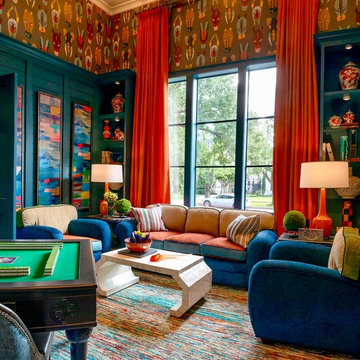
Mahjong Game Room with Wet Bar
Mid-sized transitional family room in Houston with carpet, multi-coloured floor, a home bar and multi-coloured walls.
Mid-sized transitional family room in Houston with carpet, multi-coloured floor, a home bar and multi-coloured walls.
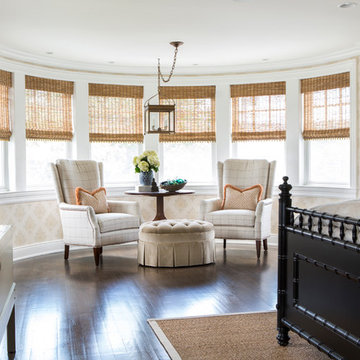
The clients bought a new construction house in Bay Head, NJ with an architectural style that was very traditional and quite formal, not beachy. For our design process I created the story that the house was owned by a successful ship captain who had traveled the world and brought back furniture and artifacts for his home. The furniture choices were mainly based on English style pieces and then we incorporated a lot of accessories from Asia and Africa. The only nod we really made to “beachy” style was to do some art with beach scenes and/or bathing beauties (original painting in the study) (vintage series of black and white photos of 1940’s bathing scenes, not shown) ,the pillow fabric in the family room has pictures of fish on it , the wallpaper in the study is actually sand dollars and we did a seagull wallpaper in the downstairs bath (not shown).
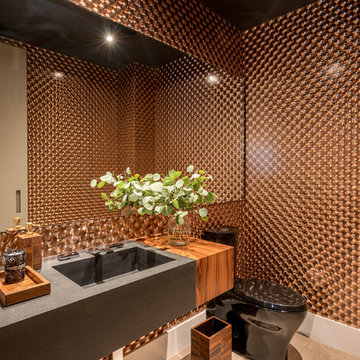
This is an example of a small contemporary powder room in Miami with light hardwood floors, an integrated sink and beige floor.
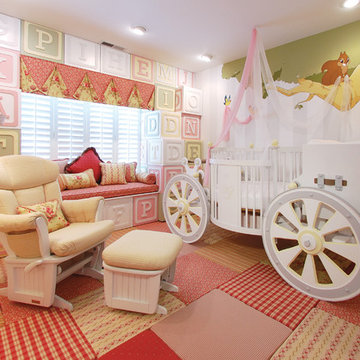
THEME Created for a baby girl, this
room is magical, feminine and very
pink. At its heart is the Carriage Crib,
surrounded by a large oak tree with
delightful animals, baby blocks, a cozy
window seat and an upholstered play
area on the floor.
FOCUS The eye-catching size and
detail of the Carriage Crib, with
a dainty canopy held in place by
woodland creatures immediately
catches a visitor’s attention, and is
enhanced by the piece’s fascinating
colors and textures. Wall murals,
fabrics, accent furniture and lighting
accent the beauty of the crib. A
handsome Dutch door with a minientrance
just for her ensures that this
princess feels at home as soon as she
steps in the room.
STORAGE The room has closet
organizers for everyday items, and
cubicle storage is beautifully hidden
behind the wall letter blocks.
GROWTH As the room’s occupant
grows from baby to toddler to
child and ‘tween, the room is easily
transformed with age-appropriate
toys, pictures, bedding and fabrics.
The crib portion of the carriage can
be removed and fitted with a larger
mattress, saving both time and money
in the future. Letter blocks are easily
updated by simply removing the letters
and replacing them with mirrors, colors
or other images.
SAFETY Standard precautions are
taken to secure power outlets and keep
exposed shelving out of reach. Thickly
padded upholstered squares featuring
colors and patterns that coordinate
with the fabrics on the window seat
and valance create a visually inviting,
comfortable and safe place to play.
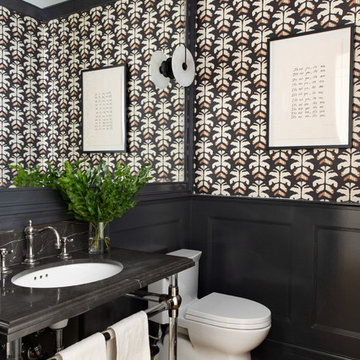
Architecture, Construction Management, Interior Design, Art Curation & Real Estate Advisement by Chango & Co.
Construction by MXA Development, Inc.
Photography by Sarah Elliott
See the home tour feature in Domino Magazine
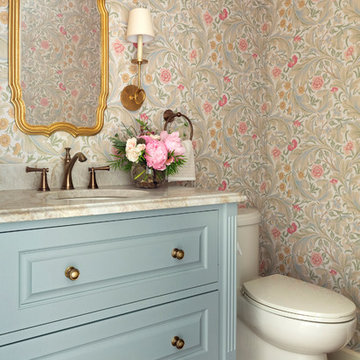
Spacecrafting Photography
Inspiration for a mid-sized traditional powder room in Minneapolis with furniture-like cabinets, blue cabinets, multi-coloured walls, dark hardwood floors, an undermount sink, brown floor, multi-coloured benchtops, a one-piece toilet, marble benchtops, a built-in vanity and wallpaper.
Inspiration for a mid-sized traditional powder room in Minneapolis with furniture-like cabinets, blue cabinets, multi-coloured walls, dark hardwood floors, an undermount sink, brown floor, multi-coloured benchtops, a one-piece toilet, marble benchtops, a built-in vanity and wallpaper.
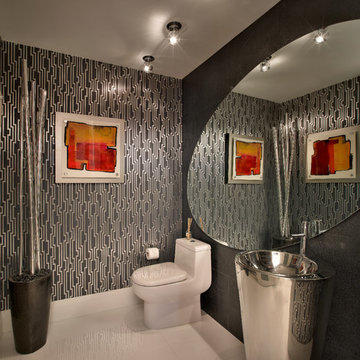
Barry Grossman Photography
Inspiration for a contemporary powder room in Miami with a one-piece toilet and a pedestal sink.
Inspiration for a contemporary powder room in Miami with a one-piece toilet and a pedestal sink.
Whimsical Wallpaper 188 Home Design Photos
4



















