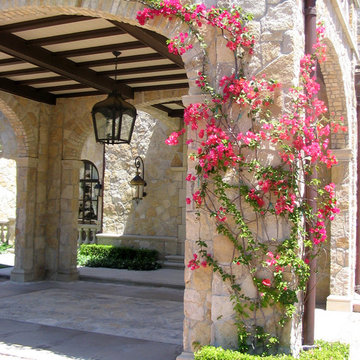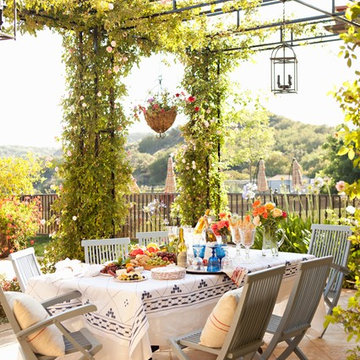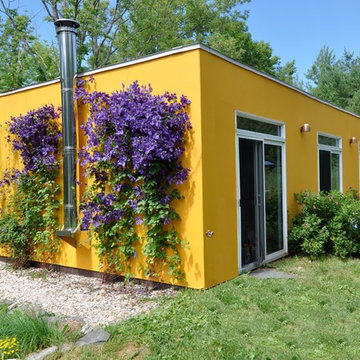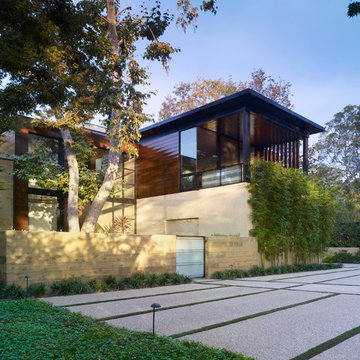Climbing Plants 41 Home Design Photos
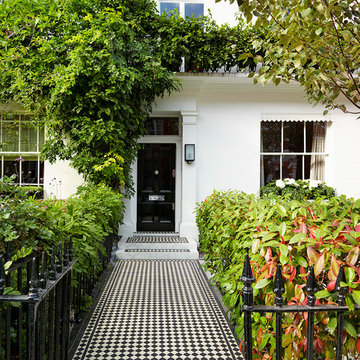
TylerMandic Ltd
This is an example of a large traditional front door in London with a single front door, a black front door, white walls and ceramic floors.
This is an example of a large traditional front door in London with a single front door, a black front door, white walls and ceramic floors.
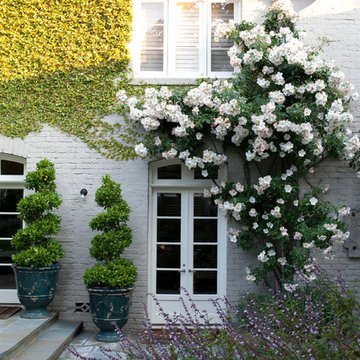
© Lauren Devon www.laurendevon.com
Mid-sized traditional backyard full sun formal garden in San Francisco with natural stone pavers.
Mid-sized traditional backyard full sun formal garden in San Francisco with natural stone pavers.
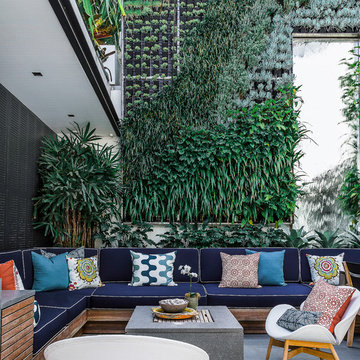
Design ideas for a large contemporary courtyard patio in Sydney with a vertical garden, concrete pavers and no cover.

Remodelling the garden to incorporate different levels allowed us to create a living wall of steps, creating the illusion of depth from inside the house
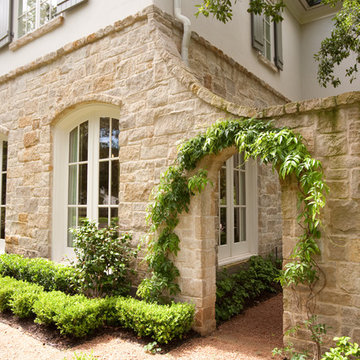
Side Entrance to custom French Home with charming archway into a hidden garden.
Large traditional two-storey beige exterior in Houston with stone veneer.
Large traditional two-storey beige exterior in Houston with stone veneer.
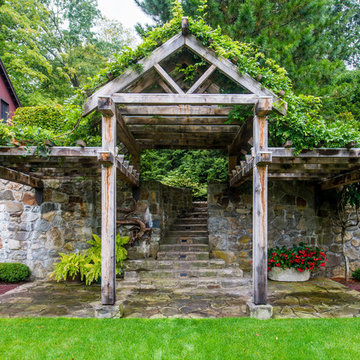
This is an example of an expansive contemporary backyard patio in New York with natural stone pavers.
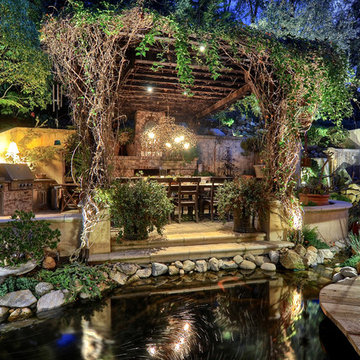
Photo of a large traditional backyard patio in Orange County with an outdoor kitchen, a pergola and decking.
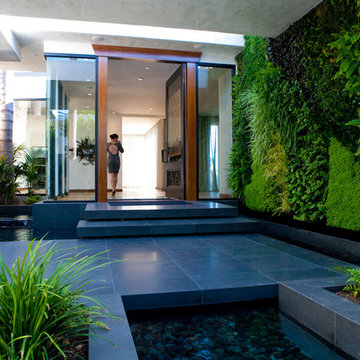
This modern entry has an exotic, organic feel thanks to custom water features, a lush and verdant green wall, and a custom front door featuring an antique hand-carved Chinese screen.
Photo: Photography by Helene
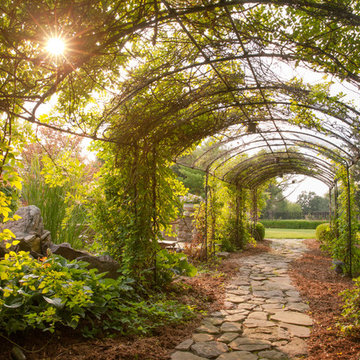
Miller + Miller Real Estate
A must see luxury house less than 3 miles from Downtown Naperville. Private and secluded home on a spectacular wooded lot that borders a 14-acre forest preserve. The front patio features perennials, a mahogany stream bridge, 2 mahogany pond decks overlooking koi ponds, waterfalls and 40′ English Arbor. 40′ English Arbor with Wisteria, Clematis, & Akebia. More than 75 trees on the property, along driveway & several ornamentals. Woodland garden with abundant daffodils, scylla, redbuds, columbine, bleeding hearts & lily of the valley. Kitchen garden.
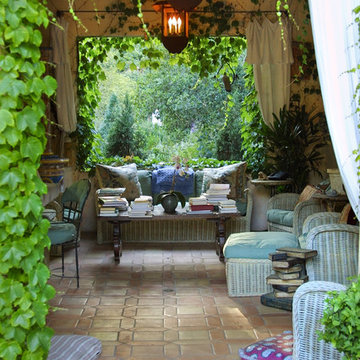
Elegant French country garden. Indoor outdoor room. Great Garden Room
Large backyard patio in Santa Barbara with tile and a roof extension.
Large backyard patio in Santa Barbara with tile and a roof extension.
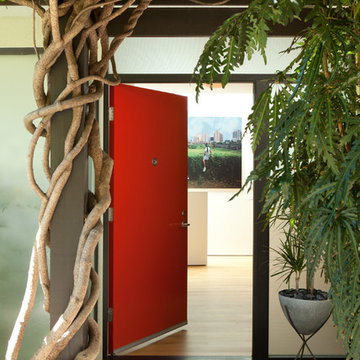
A modern mid-century house in the Los Feliz neighborhood of the Hollywood Hills, this was an extensive renovation. The house was brought down to its studs, new foundations poured, and many walls and rooms relocated and resized. The aim was to improve the flow through the house, to make if feel more open and light, and connected to the outside, both literally through a new stair leading to exterior sliding doors, and through new windows along the back that open up to canyon views. photos by Undine Prohl
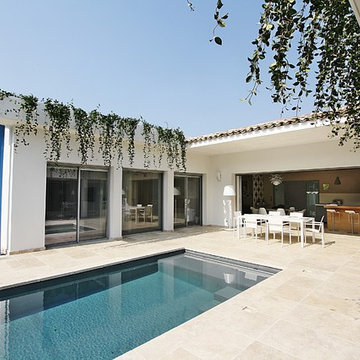
Mid-sized modern courtyard rectangular lap pool in Marseille with natural stone pavers.
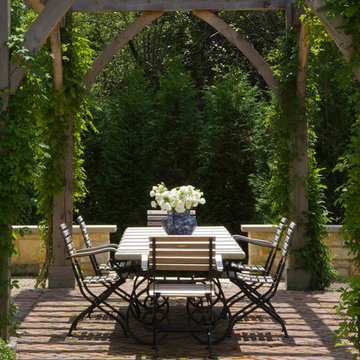
Linda Oyama Bryan
Design ideas for an expansive traditional backyard patio in Chicago with decomposed granite and a gazebo/cabana.
Design ideas for an expansive traditional backyard patio in Chicago with decomposed granite and a gazebo/cabana.
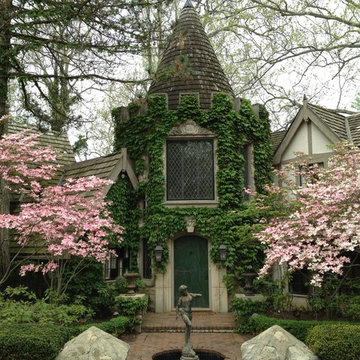
I did some interior remodeling a year or two ago on this house, going to do some more in 2014. The original part of the house was built in 1928 and has been added on to several times over the years. It's a real "storybook" kind of house!
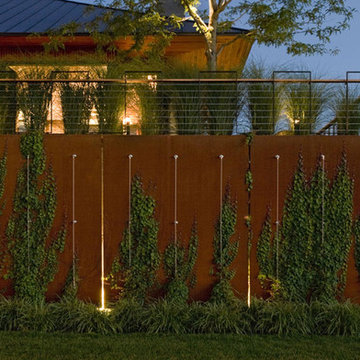
Corten steel panels float off of a concrete retaining wall. Internall lights illuminate the panel at night and make it appear to float.
Design ideas for an expansive modern sloped partial sun garden in Burlington with a vertical garden.
Design ideas for an expansive modern sloped partial sun garden in Burlington with a vertical garden.
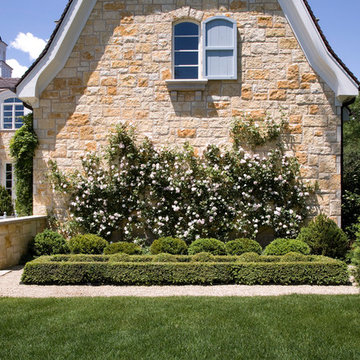
Linda Oyama Bryan
Photo of an expansive traditional three-storey brick beige house exterior in Chicago with a tile roof.
Photo of an expansive traditional three-storey brick beige house exterior in Chicago with a tile roof.
Climbing Plants 41 Home Design Photos
1



















