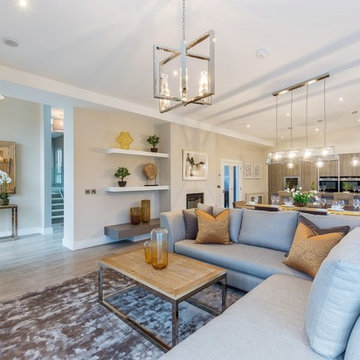Mirrored Furniture 75 Home Design Photos
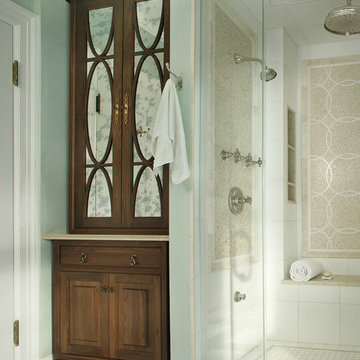
The configuration of a structural wall at one end of the bathroom influenced the interior shape of the walk-in steam shower. The corner chases became home to two recessed shower caddies on either side of a niche where a Botticino marble bench resides. The walls are white, highly polished Thassos marble. For the custom mural, Thassos and Botticino marble chips were fashioned into a mosaic of interlocking eternity rings. The basket weave pattern on the shower floor pays homage to the provenance of the house.
The linen closet next to the shower was designed to look like it originally resided with the vanity--compatible in style, but not exactly matching. Like so many heirloom cabinets, it was created to look like a double chest with a marble platform between upper and lower cabinets. The upper cabinet doors have antique glass behind classic curved mullions that are in keeping with the eternity ring theme in the shower.
Photographer: Peter Rymwid
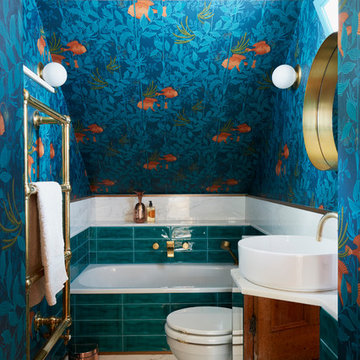
Sarah Hogan, Mary Weaver, Living etc
Inspiration for a small eclectic kids bathroom in London with blue walls, marble floors, glass-front cabinets, a drop-in tub, a one-piece toilet, green tile, ceramic tile, a console sink and marble benchtops.
Inspiration for a small eclectic kids bathroom in London with blue walls, marble floors, glass-front cabinets, a drop-in tub, a one-piece toilet, green tile, ceramic tile, a console sink and marble benchtops.

Gacek Design Group - City Living on the Hudson - Living space; Halkin Mason Photography, LLC
Design ideas for a contemporary open concept living room in New York with green walls, dark hardwood floors and black floor.
Design ideas for a contemporary open concept living room in New York with green walls, dark hardwood floors and black floor.

Carefully nestled among old growth trees and sited to showcase the remarkable views of Lake Keowee at every given opportunity, this South Carolina architectural masterpiece was designed to meet USGBC LEED for Home standards. The great room affords access to the main level terrace and offers a view of the lake through a wall of limestone-cased windows. A towering coursed limestone fireplace, accented by a 163“ high 19th Century iron door from Italy, anchors the sitting area. Between the great room and dining room lies an exceptional 1913 satin ebony Steinway. An antique walnut trestle table surrounded by antique French chairs slip-covered in linen mark the spacious dining that opens into the kitchen.
Rachael Boling Photography
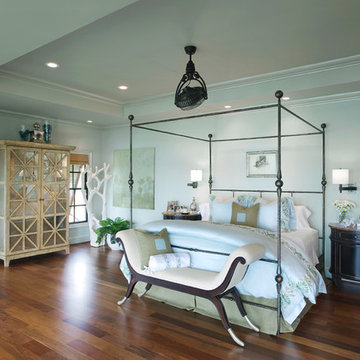
The softness of this master bedroom starts with its pearlescent metallic trim. Woven wood blinds, a ceiling fan, Ipe hardwood flooring and bronze wall sconces with white paper shades add texture and warmth. Furnished with a mirrored armoire, distressed black bedside tables, wrought iron canopy bed and upholstered grass textile bench, this room’s bright palette is complemented by its aqua blue bedding.
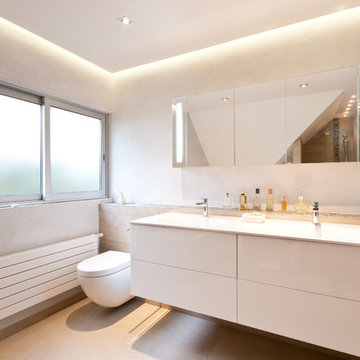
Large modern master bathroom in Strasbourg with a wall-mount toilet, an undermount tub, a curbless shower, beige tile, grey walls, a console sink, solid surface benchtops, flat-panel cabinets, white cabinets, ceramic floors, beige floor and white benchtops.
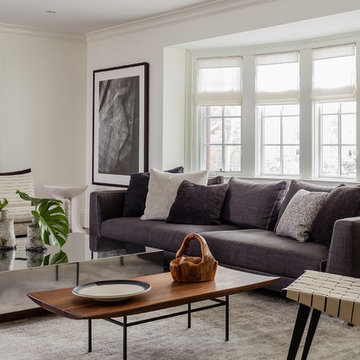
Michael Lee
This is an example of a large transitional formal enclosed living room in Boston with white walls, grey floor, medium hardwood floors and no tv.
This is an example of a large transitional formal enclosed living room in Boston with white walls, grey floor, medium hardwood floors and no tv.
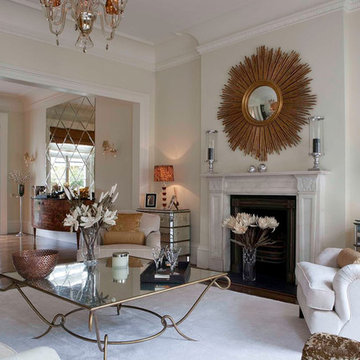
Double aspect reception room in tones of white.
Inspiration for a large contemporary formal open concept living room in London with white walls, a standard fireplace, no tv, a stone fireplace surround and carpet.
Inspiration for a large contemporary formal open concept living room in London with white walls, a standard fireplace, no tv, a stone fireplace surround and carpet.
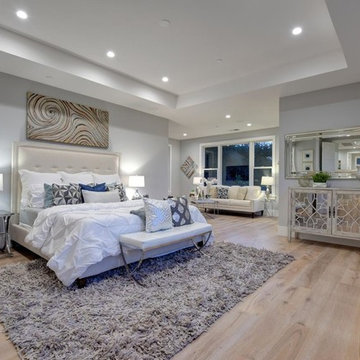
Design ideas for a large transitional master bedroom in San Francisco with grey walls, light hardwood floors and white floor.
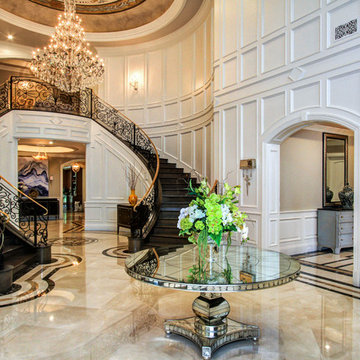
UNKNOWN
Photo of an expansive traditional foyer in Los Angeles with white walls and marble floors.
Photo of an expansive traditional foyer in Los Angeles with white walls and marble floors.
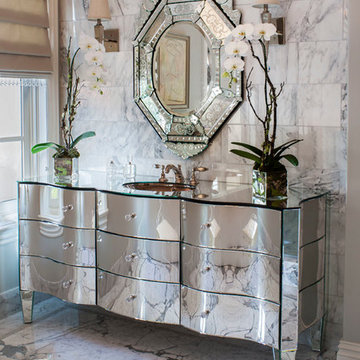
Pasadena Transitional Style Italian Revival Master Bathroom Detail designed by On Madison. Photography by Grey Crawford.
Transitional master bathroom in Los Angeles with an undermount sink, glass benchtops, stone slab, marble floors and flat-panel cabinets.
Transitional master bathroom in Los Angeles with an undermount sink, glass benchtops, stone slab, marble floors and flat-panel cabinets.
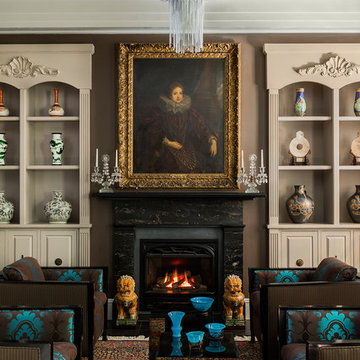
Inspiration for a mid-sized traditional formal enclosed living room in Boston with brown walls, a standard fireplace, no tv, dark hardwood floors and a stone fireplace surround.
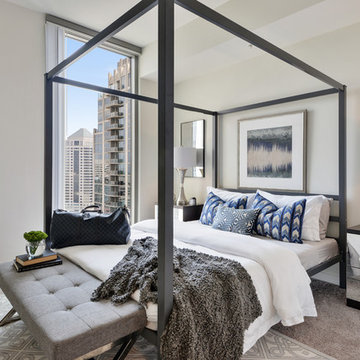
Design ideas for a small contemporary bedroom in Atlanta with white walls, carpet and grey floor.
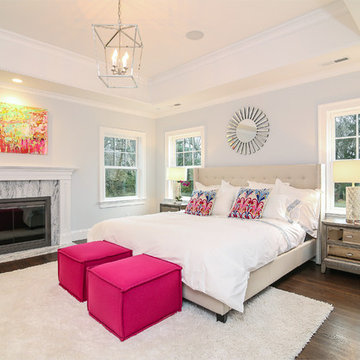
The Master Suite is an oasis for any busy couple. Located on the back of the house for privacy, the gas fireplace offer provides additional atmosphere.
Steps to the luxurious Master Bath and HUGE Master Closet complete the needs for any buyer.
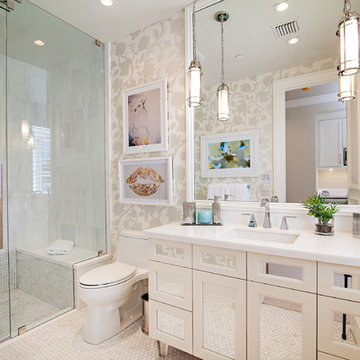
Dean Matthews
Expansive transitional bathroom in Miami with white cabinets, an alcove shower, a one-piece toilet, white tile, white walls, marble floors, an undermount sink, a hinged shower door and recessed-panel cabinets.
Expansive transitional bathroom in Miami with white cabinets, an alcove shower, a one-piece toilet, white tile, white walls, marble floors, an undermount sink, a hinged shower door and recessed-panel cabinets.
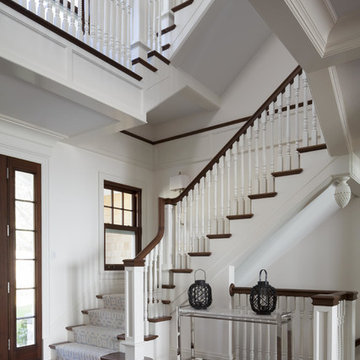
Staircase in the entryway of a Cape Cod home. To honor the stunning views, the foyer provides a direct sightline through the great room to the ocean.
Photography by Sam Gray.
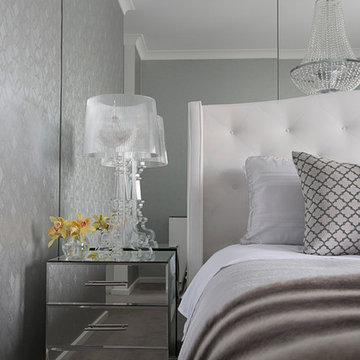
Inspiration for a large eclectic master bedroom in Melbourne with grey walls, carpet, no fireplace and grey floor.
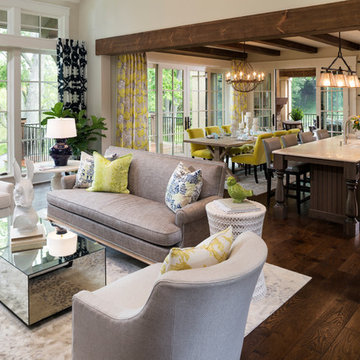
James Kruger, LandMark Photography
Interior Design: Martha O'Hara Interiors
Architect: Sharratt Design & Company
Design ideas for a large formal open concept living room in Minneapolis with beige walls, dark hardwood floors, a standard fireplace, a stone fireplace surround and brown floor.
Design ideas for a large formal open concept living room in Minneapolis with beige walls, dark hardwood floors, a standard fireplace, a stone fireplace surround and brown floor.
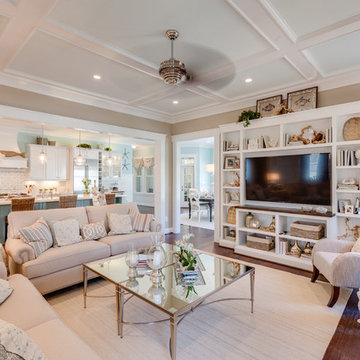
Jonathon Edwards Media
This is an example of a large beach style open concept living room in Other with brown walls, medium hardwood floors, a built-in media wall, a standard fireplace and a stone fireplace surround.
This is an example of a large beach style open concept living room in Other with brown walls, medium hardwood floors, a built-in media wall, a standard fireplace and a stone fireplace surround.
Mirrored Furniture 75 Home Design Photos
1



















