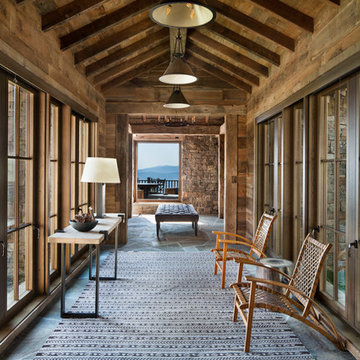Stained Wood Walls 170 Home Design Photos
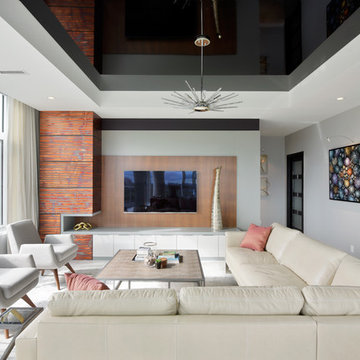
Gordon King Photography
Rideau Terrace Penthouse Living Room with extenzo ceiling, rich carpet, swivelling linen chairs, snakeskin table, high-grade leather sectional & and a beautiful crystal lighting accompanied by this stunning view.
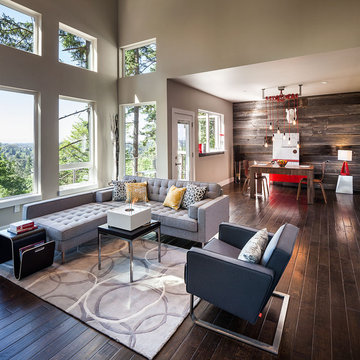
An industrial modern design + build project placed among the trees at the top of a hill. More projects at www.IversonSignatureHomes.com
2012 KaDa Photography
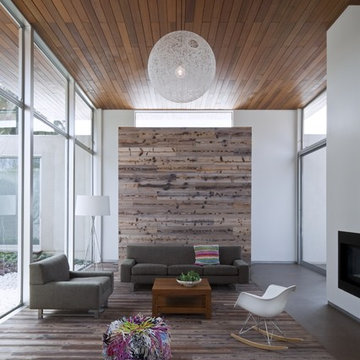
Horwitz Residence designed by Minarc
*The house is oriented so that all of the rooms can enjoy the outdoor living area which includes Pool, outdoor dinning / bbq and play court.
• The flooring used in this residence is by DuChateau Floors - Terra Collection in Zimbabwe. The modern dark colors of the collection match both contemporary & traditional interior design
• It’s orientation is thought out to maximize passive solar design and natural ventilations, with solar chimney escaping hot air during summer and heating cold air during winter eliminated the need for mechanical air handling.
• Simple Eco-conscious design that is focused on functionality and creating a healthy breathing family environment.
• The design elements are oriented to take optimum advantage of natural light and cross ventilation.
• Maximum use of natural light to cut down electrical cost.
• Interior/exterior courtyards allows for natural ventilation as do the master sliding window and living room sliders.
• Conscious effort in using only materials in their most organic form.
• Solar thermal radiant floor heating through-out the house
• Heated patio and fireplace for outdoor dining maximizes indoor/outdoor living. The entry living room has glass to both sides to further connect the indoors and outdoors.
• Floor and ceiling materials connected in an unobtrusive and whimsical manner to increase floor plan flow and space.
• Magnetic chalkboard sliders in the play area and paperboard sliders in the kids' rooms transform the house itself into a medium for children's artistic expression.
• Material contrasts (stone, steal, wood etc.) makes this modern home warm and family
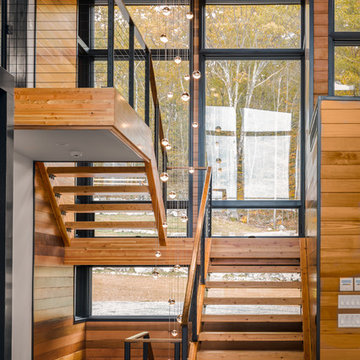
Black Cables and Fittings on a wood interior staircase with black metal posts.
Railings by Keuka Studios www.keuka-studios.com
Photographer Dave Noonan
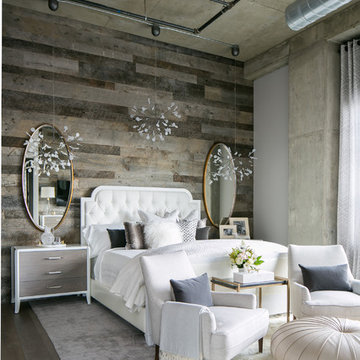
Ryan Garvin Photography, Robeson Design
Mid-sized industrial master bedroom in Denver with white walls, medium hardwood floors and grey floor.
Mid-sized industrial master bedroom in Denver with white walls, medium hardwood floors and grey floor.
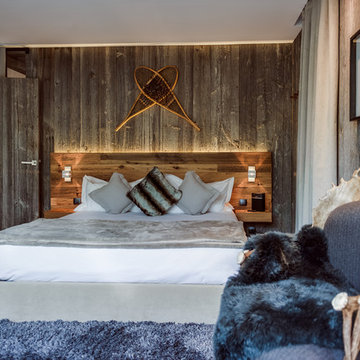
Stephane LE LUDEC
Large country master bedroom in Rennes with medium hardwood floors and no fireplace.
Large country master bedroom in Rennes with medium hardwood floors and no fireplace.
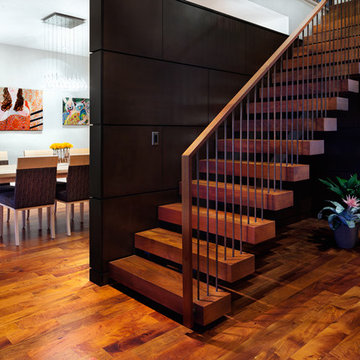
Design: Mark Lind
Project Management: Jon Strain
Photography: Paul Finkel, 2012
Inspiration for a large contemporary wood floating staircase in Austin with open risers and mixed railing.
Inspiration for a large contemporary wood floating staircase in Austin with open risers and mixed railing.
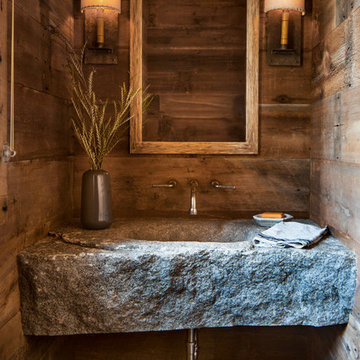
Design ideas for a small country powder room in Other with brown walls, granite benchtops, blue floor, an integrated sink and grey benchtops.

Inspiration for a large traditional study room in Houston with brown walls, dark hardwood floors, a standard fireplace, a stone fireplace surround, a built-in desk and brown floor.
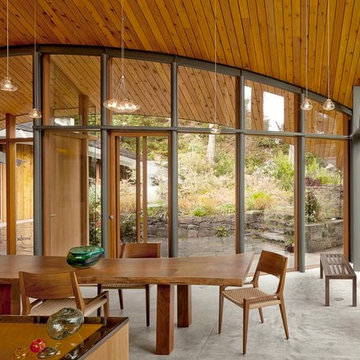
Photo of a contemporary dining room in Portland with brown walls, concrete floors and grey floor.
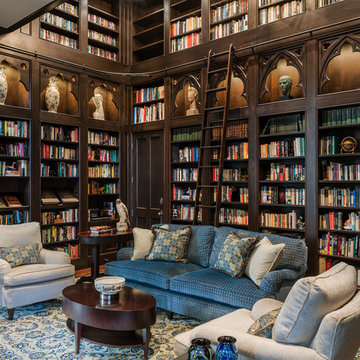
This is a library we built last year that became a centerpiece feature in "The Classical American House" book by Phillip James Dodd. We are also featured on the back cover. Asked to replicate and finish to match with new materials, we built this 16' high room using only the original Gothic arches that were existing. All other materials are new and finished to match. We thank John Milner Architects for the opportunity and the results are spectacular.
Photography: Tom Crane
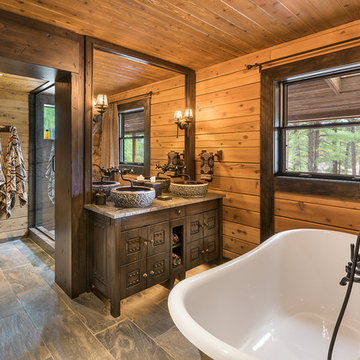
All Cedar Log Cabin the beautiful pines of AZ
Claw foot tub
Photos by Mark Boisclair
Mid-sized country master bathroom in Phoenix with a claw-foot tub, an alcove shower, slate, slate floors, a vessel sink, limestone benchtops, dark wood cabinets, brown walls, grey floor and recessed-panel cabinets.
Mid-sized country master bathroom in Phoenix with a claw-foot tub, an alcove shower, slate, slate floors, a vessel sink, limestone benchtops, dark wood cabinets, brown walls, grey floor and recessed-panel cabinets.
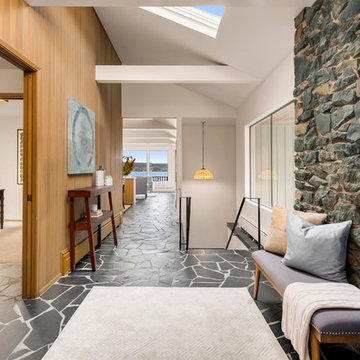
Photo of a large midcentury foyer in Seattle with slate floors, a double front door, a red front door, black floor and white walls.
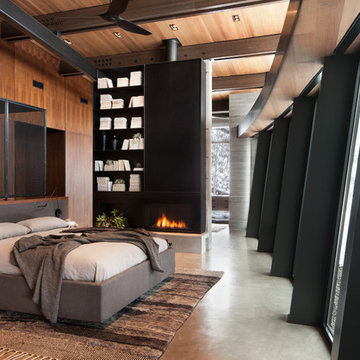
Master Bedroom with sloping and curving window wall.
Photo: David Marlow
Inspiration for a large contemporary master bedroom in Salt Lake City with concrete floors, a ribbon fireplace, a metal fireplace surround, grey floor and brown walls.
Inspiration for a large contemporary master bedroom in Salt Lake City with concrete floors, a ribbon fireplace, a metal fireplace surround, grey floor and brown walls.
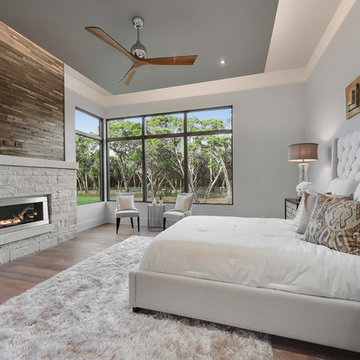
Cordillera Ranch Residence
Builder: Todd Glowka
Designer: Jessica Claiborne, Claiborne & Co too
Photo Credits: Lauren Keller
Materials Used: Macchiato Plank, Vaal 3D Wallboard, Ipe Decking
European Oak Engineered Wood Flooring, Engineered Red Oak 3D wall paneling, Ipe Decking on exterior walls.
This beautiful home, located in Boerne, Tx, utilizes our Macchiato Plank for the flooring, Vaal 3D Wallboard on the chimneys, and Ipe Decking for the exterior walls. The modern luxurious feel of our products are a match made in heaven for this upscale residence.
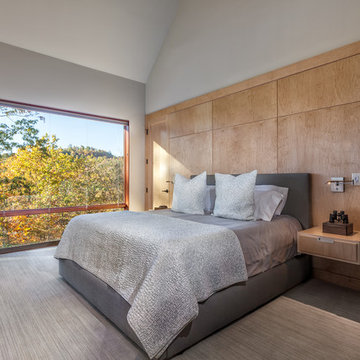
Bedroom | Custom home Studio of LS3P ASSOCIATES LTD. | Photo by Inspiro8 Studio.
This is an example of a large country master bedroom in Other with carpet, white walls, no fireplace and grey floor.
This is an example of a large country master bedroom in Other with carpet, white walls, no fireplace and grey floor.
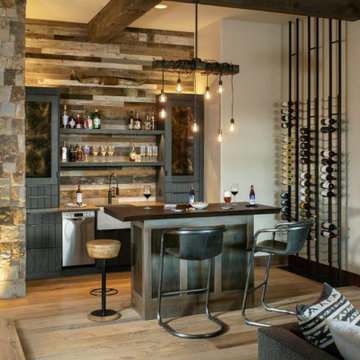
Photo of a large country galley home bar in Denver with flat-panel cabinets, dark wood cabinets, medium hardwood floors, brown floor and black benchtop.
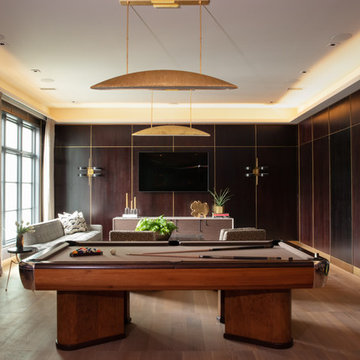
This elegant recreation zone caters to adults with luxurious Rubio Monocoat finished floors. Brass inlays create three zones within the game room. The pub tables were fabricated locally and coincide with the ebony stain oak and brass inlay paneling. For lighting ambiance, a light cove runs continuously around the room and floats below the ceiling.
Floors: Rubio Monocoat finish
Paneling: Ebony stain oak
Faucet: Kallista
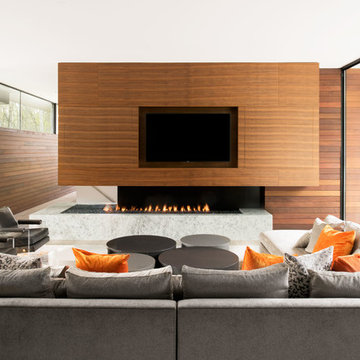
Large contemporary open concept family room in Atlanta with a two-sided fireplace, brown walls and a built-in media wall.
Stained Wood Walls 170 Home Design Photos
1



















