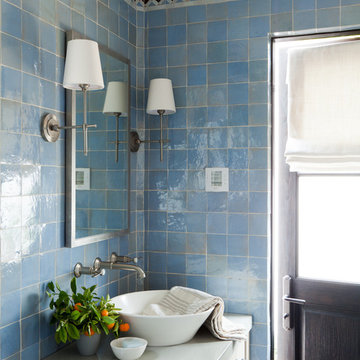Statement Tile 232 Home Design Photos
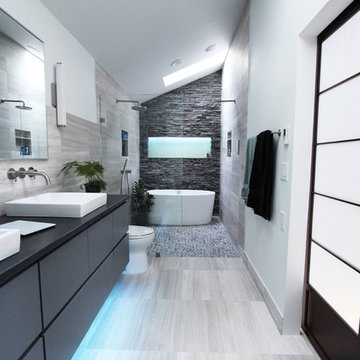
The goal of this project was to upgrade the builder grade finishes and create an ergonomic space that had a contemporary feel. This bathroom transformed from a standard, builder grade bathroom to a contemporary urban oasis. This was one of my favorite projects, I know I say that about most of my projects but this one really took an amazing transformation. By removing the walls surrounding the shower and relocating the toilet it visually opened up the space. Creating a deeper shower allowed for the tub to be incorporated into the wet area. Adding a LED panel in the back of the shower gave the illusion of a depth and created a unique storage ledge. A custom vanity keeps a clean front with different storage options and linear limestone draws the eye towards the stacked stone accent wall.
Houzz Write Up: https://www.houzz.com/magazine/inside-houzz-a-chopped-up-bathroom-goes-streamlined-and-swank-stsetivw-vs~27263720
The layout of this bathroom was opened up to get rid of the hallway effect, being only 7 foot wide, this bathroom needed all the width it could muster. Using light flooring in the form of natural lime stone 12x24 tiles with a linear pattern, it really draws the eye down the length of the room which is what we needed. Then, breaking up the space a little with the stone pebble flooring in the shower, this client enjoyed his time living in Japan and wanted to incorporate some of the elements that he appreciated while living there. The dark stacked stone feature wall behind the tub is the perfect backdrop for the LED panel, giving the illusion of a window and also creates a cool storage shelf for the tub. A narrow, but tasteful, oval freestanding tub fit effortlessly in the back of the shower. With a sloped floor, ensuring no standing water either in the shower floor or behind the tub, every thought went into engineering this Atlanta bathroom to last the test of time. With now adequate space in the shower, there was space for adjacent shower heads controlled by Kohler digital valves. A hand wand was added for use and convenience of cleaning as well. On the vanity are semi-vessel sinks which give the appearance of vessel sinks, but with the added benefit of a deeper, rounded basin to avoid splashing. Wall mounted faucets add sophistication as well as less cleaning maintenance over time. The custom vanity is streamlined with drawers, doors and a pull out for a can or hamper.
A wonderful project and equally wonderful client. I really enjoyed working with this client and the creative direction of this project.
Brushed nickel shower head with digital shower valve, freestanding bathtub, curbless shower with hidden shower drain, flat pebble shower floor, shelf over tub with LED lighting, gray vanity with drawer fronts, white square ceramic sinks, wall mount faucets and lighting under vanity. Hidden Drain shower system. Atlanta Bathroom.
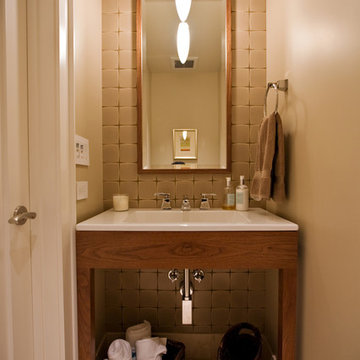
Powder room with table style vanity that was fabricated in our exclusive Bay Area cabinet shop. Ann Sacks Clodagh Shield tiled wall adds interest to this very small powder room that had previously been a hallway closet.
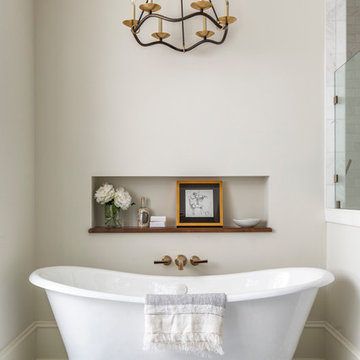
Photo of a large transitional master bathroom in Charlotte with a freestanding tub, a curbless shower, white tile, mosaic tile floors, a hinged shower door, beige walls and multi-coloured floor.
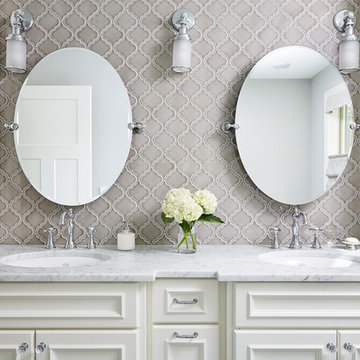
Custom vanity
Inspiration for a large traditional master bathroom in Minneapolis with recessed-panel cabinets, white cabinets, gray tile, porcelain tile, grey walls, an undermount sink, solid surface benchtops and grey benchtops.
Inspiration for a large traditional master bathroom in Minneapolis with recessed-panel cabinets, white cabinets, gray tile, porcelain tile, grey walls, an undermount sink, solid surface benchtops and grey benchtops.
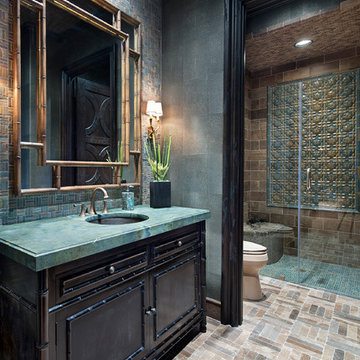
Photo of a mediterranean 3/4 bathroom in Houston with dark wood cabinets, a curbless shower, blue tile, brown tile, green tile, mosaic tile, green walls, mosaic tile floors, an undermount sink, beige floor, a hinged shower door, turquoise benchtops and recessed-panel cabinets.
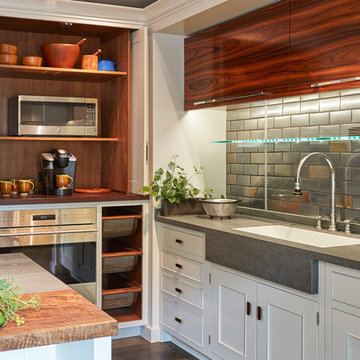
appliance garage with retractable doors
This is an example of a mid-sized transitional l-shaped separate kitchen in Chicago with flat-panel cabinets, quartz benchtops, porcelain splashback, with island, grey benchtop, an undermount sink, medium wood cabinets, metallic splashback, stainless steel appliances, dark hardwood floors and brown floor.
This is an example of a mid-sized transitional l-shaped separate kitchen in Chicago with flat-panel cabinets, quartz benchtops, porcelain splashback, with island, grey benchtop, an undermount sink, medium wood cabinets, metallic splashback, stainless steel appliances, dark hardwood floors and brown floor.
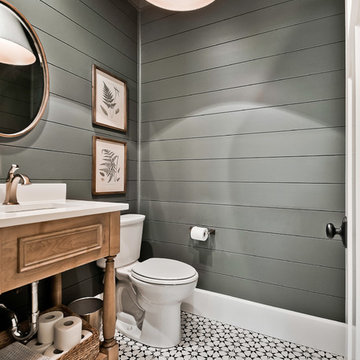
Photo of a large country powder room in Other with furniture-like cabinets, a two-piece toilet, an undermount sink, engineered quartz benchtops, white benchtops, medium wood cabinets, grey walls and multi-coloured floor.
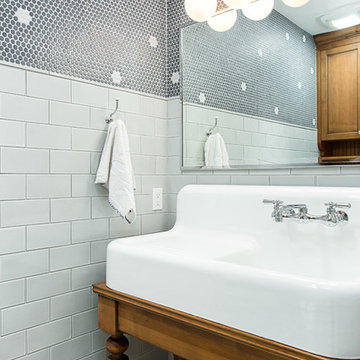
This powder bath just off the garage and mudroom is a main bathroom for the first floor in this house, so it gets a lot of use. the heavy duty sink and full tile wall coverings help create a functional space, and the cabinetry finish is the gorgeous pop in this traditionally styled space.
Powder Bath
Cabinetry: Cabico Elmwood Series, Fenwick door, Alder in Gunstock Fudge
Vanity: custom designed, built by Elmwood with custom designed turned legs from Art for Everyday
Hardware: Emtek Old Town clean cabinet knobs, polished chrome
Sink: Sign of the Crab, The Whitney 42" cast iron farmhouse with left drainboard
Faucet: Sign of the Crab wall mount, 6" swivel spout w/ lever handles in polished chrome
Commode: Toto Connelly 2-piece, elongated bowl
Wall tile: Ann Sacks Savoy collection ceramic tile - 4x8 in Lotus, penny round in Lantern with Lotus inserts (to create floret design)
Floor tile: Antique Floor Golden Sand Cleft quartzite
Towel hook: Restoration Hardware Century Ceramic hook in polished chrome
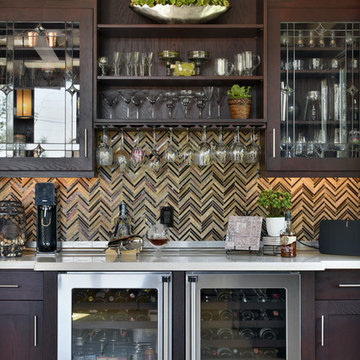
Jeff Beene
Large traditional home bar in Phoenix with dark wood cabinets, multi-coloured splashback and glass-front cabinets.
Large traditional home bar in Phoenix with dark wood cabinets, multi-coloured splashback and glass-front cabinets.
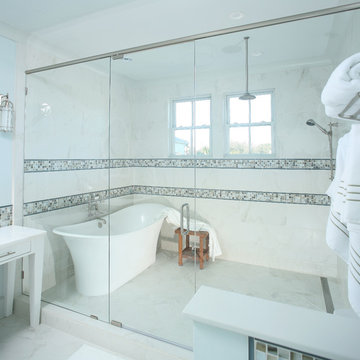
Jim Somerset Photography
Design ideas for a large transitional master wet room bathroom in Charleston with white cabinets, a freestanding tub, multi-coloured tile, white tile, marble, white walls, marble floors, white floor, a hinged shower door and flat-panel cabinets.
Design ideas for a large transitional master wet room bathroom in Charleston with white cabinets, a freestanding tub, multi-coloured tile, white tile, marble, white walls, marble floors, white floor, a hinged shower door and flat-panel cabinets.
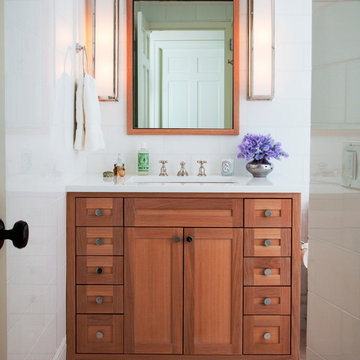
Master Bathroom. Custom sink vanity. Don Freeman Studio photography
This is an example of a small transitional master bathroom in New York with an undermount sink, shaker cabinets, medium wood cabinets, white tile, white walls and mosaic tile floors.
This is an example of a small transitional master bathroom in New York with an undermount sink, shaker cabinets, medium wood cabinets, white tile, white walls and mosaic tile floors.
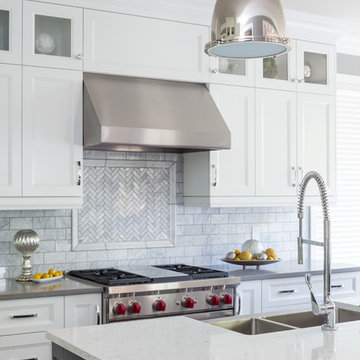
A classically elegant kitchen with modern, industrial touches. The juxtaposition of classic and modern is highlighted with the backsplash choices. Marble is a nod to classical finishing, but the subway and herringbone patterns are a contemporary interpretation of this style.
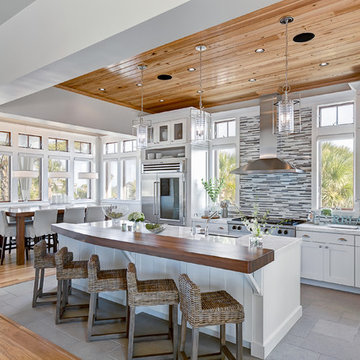
Photographer Adam Cohen
Photo of a traditional u-shaped eat-in kitchen in Miami with matchstick tile splashback, multi-coloured splashback, white cabinets, stainless steel appliances, marble benchtops and shaker cabinets.
Photo of a traditional u-shaped eat-in kitchen in Miami with matchstick tile splashback, multi-coloured splashback, white cabinets, stainless steel appliances, marble benchtops and shaker cabinets.

Clean, contemporary white oak slab cabinets with a white Chroma Crystal White countertop. Cabinets are set off with sleek stainless steel handles. The appliances are also stainless steel. The diswasher is Bosch, the refridgerator is a Kenmore professional built-in, stainless steel. The hood is stainless and glass from Futuro, Venice model. The double oven is stainless steel from LG. The stainless wine cooler is Uline. the stainless steel built-in microwave is form GE. The irridescent glass back splash that sets off the floating bar cabinet and surrounds window is Vihara Irridescent 1 x 4 glass in Puka. Perfect for entertaining. The floors are Italian ceramic planks that look like hardwood in a driftwood color. Simply gorgeous. Lighting is recessed and kept to a minimum to maintain the crisp clean look the client was striving for. I added a pop of orange and turquoise (not seen in the photos) for pillows on a bench as well as on the accessories. Cabinet fabricator, Mark Klindt ~ www.creativewoodworks.info
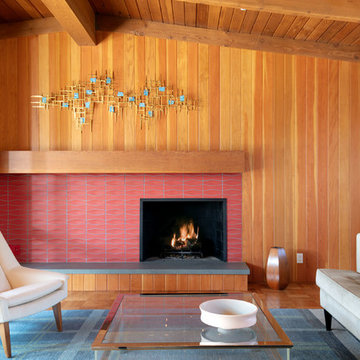
The original firebox was saved and a new tile surround was added. The new mantle is made of an original ceiling beam that was removed for the remodel. The hearth is bluestone.
Tile from Heath Ceramics in LA.
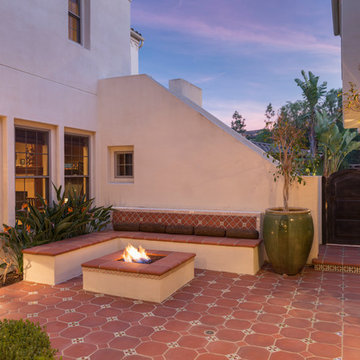
This is the homes inner courtyard featuring Terra-cotta tile paving with hand-painted Mexican tile keys, a fire pit and bench.
Photographer: Riley Jamison
Realtor: Tim Freund,
website: tim@1000oaksrealestate.com
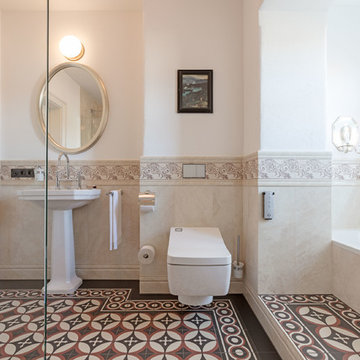
Alexander Bernhard, [architekturfotografie] 7tage
Design ideas for a large traditional 3/4 bathroom in Munich with a drop-in tub, a curbless shower, a wall-mount toilet, beige tile, beige walls, a pedestal sink, beige floor, an open shower and ceramic floors.
Design ideas for a large traditional 3/4 bathroom in Munich with a drop-in tub, a curbless shower, a wall-mount toilet, beige tile, beige walls, a pedestal sink, beige floor, an open shower and ceramic floors.
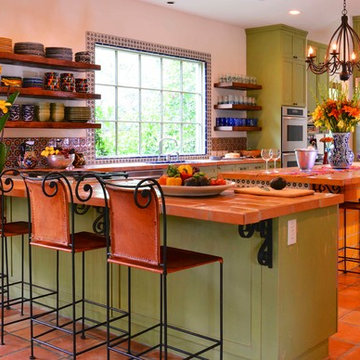
Michael Hunter
This is an example of a large mediterranean u-shaped open plan kitchen in Houston with open cabinets, green cabinets, multi-coloured splashback, mosaic tile splashback, stainless steel appliances, terra-cotta floors, with island, red floor, an undermount sink and tile benchtops.
This is an example of a large mediterranean u-shaped open plan kitchen in Houston with open cabinets, green cabinets, multi-coloured splashback, mosaic tile splashback, stainless steel appliances, terra-cotta floors, with island, red floor, an undermount sink and tile benchtops.
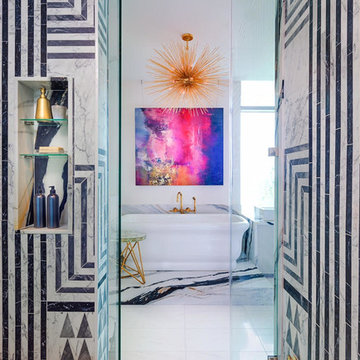
Photo of an expansive contemporary master bathroom in Austin with a freestanding tub, black and white tile, white walls, white floor, marble and marble floors.
Statement Tile 232 Home Design Photos
1



















