City Living 145 Home Design Photos
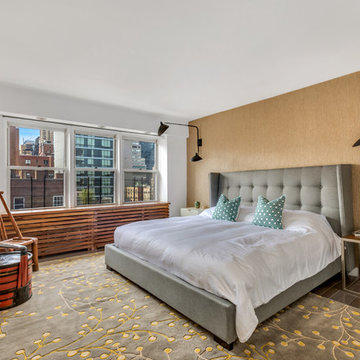
Design ideas for a mid-sized contemporary guest bedroom in New York with dark hardwood floors, no fireplace, grey floor and brown walls.
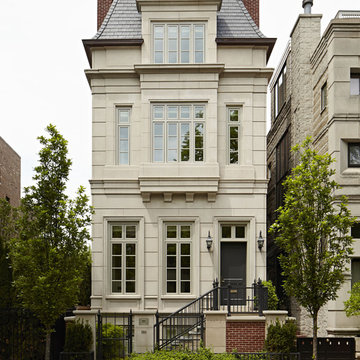
Beautiful French inspired home in the heart of Lincoln Park Chicago.
Rising amidst the grand homes of North Howe Street, this stately house has more than 6,600 SF. In total, the home has seven bedrooms, six full bathrooms and three powder rooms. Designed with an extra-wide floor plan (21'-2"), achieved through side-yard relief, and an attached garage achieved through rear-yard relief, it is a truly unique home in a truly stunning environment.
The centerpiece of the home is its dramatic, 11-foot-diameter circular stair that ascends four floors from the lower level to the roof decks where panoramic windows (and views) infuse the staircase and lower levels with natural light. Public areas include classically-proportioned living and dining rooms, designed in an open-plan concept with architectural distinction enabling them to function individually. A gourmet, eat-in kitchen opens to the home's great room and rear gardens and is connected via its own staircase to the lower level family room, mud room and attached 2-1/2 car, heated garage.
The second floor is a dedicated master floor, accessed by the main stair or the home's elevator. Features include a groin-vaulted ceiling; attached sun-room; private balcony; lavishly appointed master bath; tremendous closet space, including a 120 SF walk-in closet, and; an en-suite office. Four family bedrooms and three bathrooms are located on the third floor.
This home was sold early in its construction process.
Nathan Kirkman
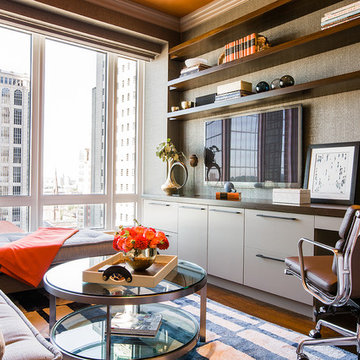
Photography by Michael J. Lee
Design ideas for a mid-sized contemporary study room in Boston with a built-in desk, medium hardwood floors and brown walls.
Design ideas for a mid-sized contemporary study room in Boston with a built-in desk, medium hardwood floors and brown walls.
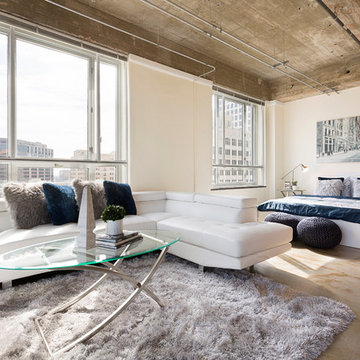
Small industrial open concept living room in Austin with concrete floors, no fireplace, a wall-mounted tv and beige walls.
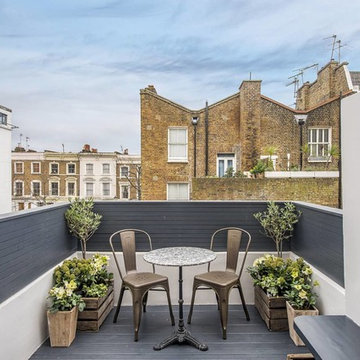
Design ideas for a small contemporary side yard deck in London with a container garden and no cover.
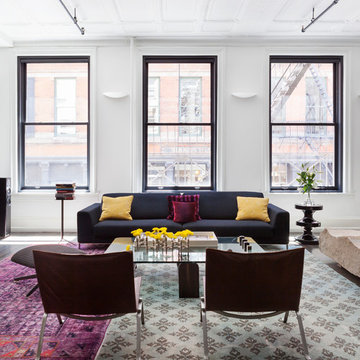
Ariadna Bufi
Photo of a large industrial formal open concept living room in New York with white walls and dark hardwood floors.
Photo of a large industrial formal open concept living room in New York with white walls and dark hardwood floors.
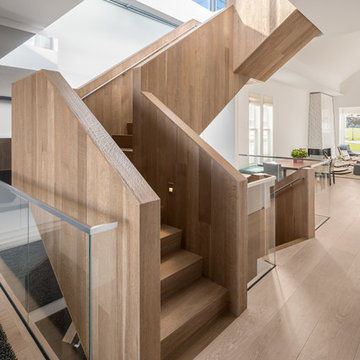
Blake Marvin Photography
Inspiration for a large contemporary wood u-shaped staircase in San Francisco with wood risers and wood railing.
Inspiration for a large contemporary wood u-shaped staircase in San Francisco with wood risers and wood railing.
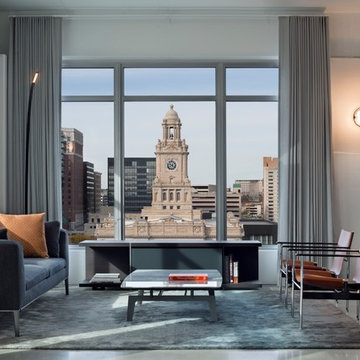
Photo of a large contemporary formal open concept living room in Other with white walls and concrete floors.
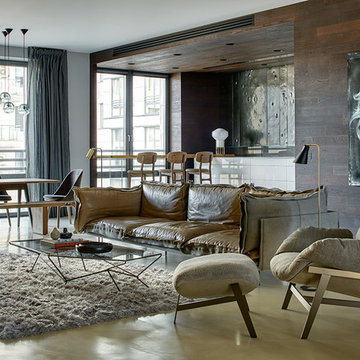
Large contemporary formal open concept living room in Moscow with beige floor and brown walls.
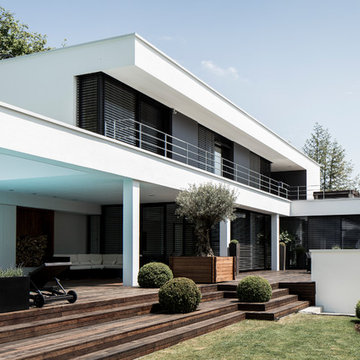
Photo of a large modern backyard deck in Munich with a container garden and a roof extension.
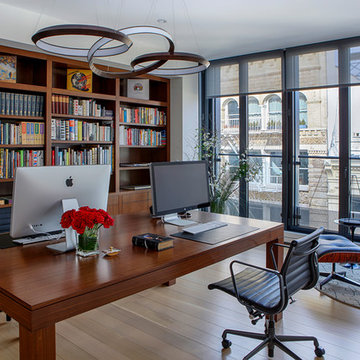
Costas Picadas
Photo of a large transitional home office in New York with white walls, light hardwood floors, no fireplace, a freestanding desk, beige floor and a library.
Photo of a large transitional home office in New York with white walls, light hardwood floors, no fireplace, a freestanding desk, beige floor and a library.
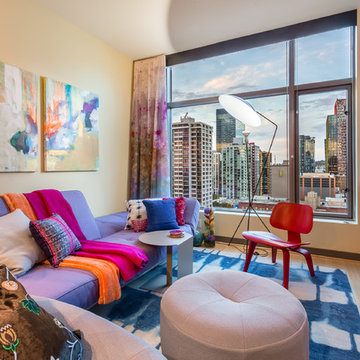
Light and fire indoors warms up the coolest hues outdoors. Ceiling heights are elevated with floor-to-ceiling custom hand painted drapery. Bland turns bold with a vivid area rug.
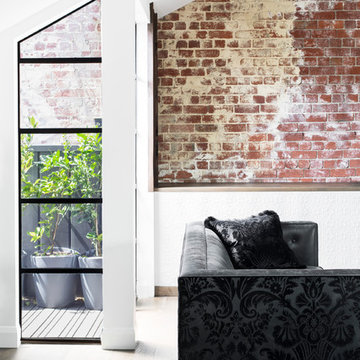
Residential Interior Design & Decoration project by Camilla Molders Design
This is an example of a large industrial formal living room in Melbourne with white walls and medium hardwood floors.
This is an example of a large industrial formal living room in Melbourne with white walls and medium hardwood floors.
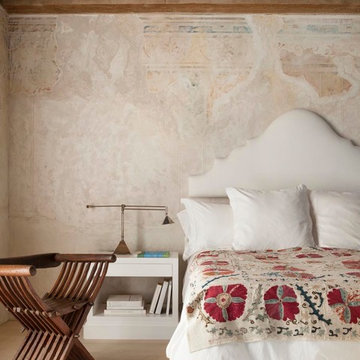
Antique limestone fireplace, architectural element, stone portals, reclaimed limestone floors, and opus sectile inlayes were all supplied by Ancient Surfaces for this one of a kind $20 million Ocean front Malibu estate that sits right on the sand.
For more information and photos of our products please visit us at: www.AncientSurfaces.com
or call us at: (212) 461-0245
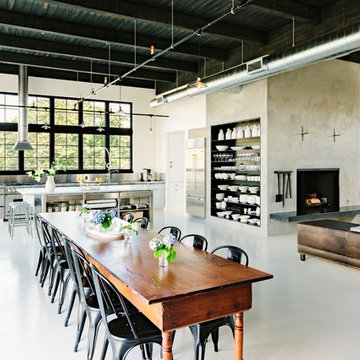
With an open plan and exposed structure, every interior element had to be beautiful and functional. Here you can see the massive concrete fireplace as it defines four areas. On one side, it is a wood burning fireplace with firewood as it's artwork. On another side it has additional dish storage carved out of the concrete for the kitchen and dining. The last two sides pinch down to create a more intimate library space at the back of the fireplace.
Photo by Lincoln Barber
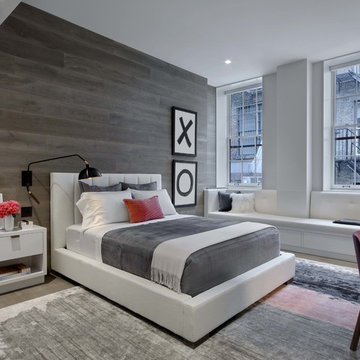
A classic NYC view for this hip bedroom. Soft headboards and toe-stub safe upholstered bed frames are essentials.
Design ideas for a large contemporary guest bedroom in New York with grey walls, light hardwood floors and grey floor.
Design ideas for a large contemporary guest bedroom in New York with grey walls, light hardwood floors and grey floor.
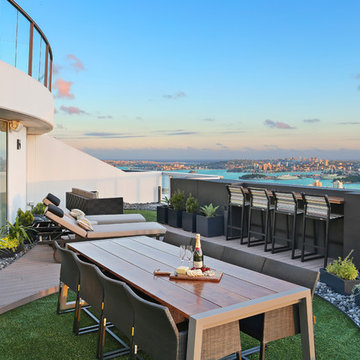
Entertaining Terrace designed by Jodie Carter - mix of surfaces such as decking, astro turf and pebbles, outdoor furniture for lounging, sun baking, dining and taking in the view, built in bbq and fantastic Sydney views.
Photos by, Savills Real Estate, Double Bay
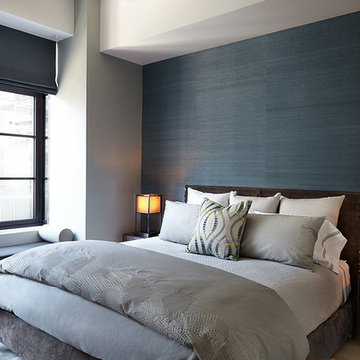
Jonathan Beckerman Photography
Photo of a mid-sized contemporary guest bedroom in New York with black walls, no fireplace and multi-coloured floor.
Photo of a mid-sized contemporary guest bedroom in New York with black walls, no fireplace and multi-coloured floor.
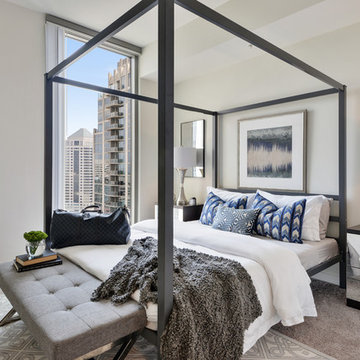
Design ideas for a small contemporary bedroom in Atlanta with white walls, carpet and grey floor.
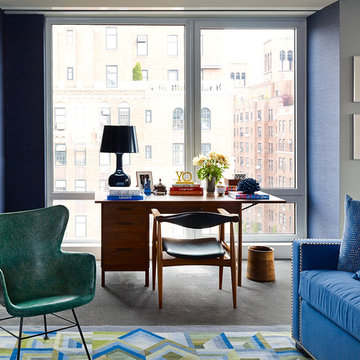
The 1950s oak table is paired with a vintage mid century chair.
Photography by Peter Murdock
Mid-sized contemporary study room in New York with blue walls, carpet, a freestanding desk and no fireplace.
Mid-sized contemporary study room in New York with blue walls, carpet, a freestanding desk and no fireplace.
City Living 145 Home Design Photos
1


















