102 Home Design Photos
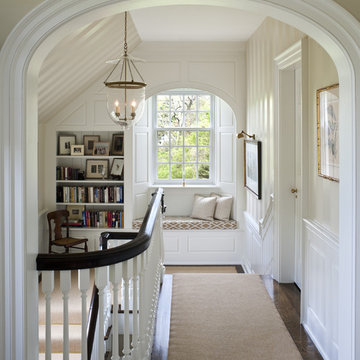
Photographer: Tom Crane
Inspiration for a large traditional u-shaped staircase in Philadelphia.
Inspiration for a large traditional u-shaped staircase in Philadelphia.
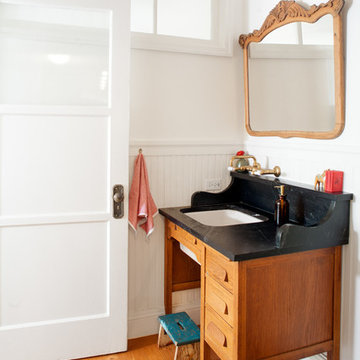
Lee Manning Photography
Inspiration for a mid-sized country 3/4 bathroom in Los Angeles with an undermount sink, medium wood cabinets, soapstone benchtops, white walls, medium hardwood floors and flat-panel cabinets.
Inspiration for a mid-sized country 3/4 bathroom in Los Angeles with an undermount sink, medium wood cabinets, soapstone benchtops, white walls, medium hardwood floors and flat-panel cabinets.
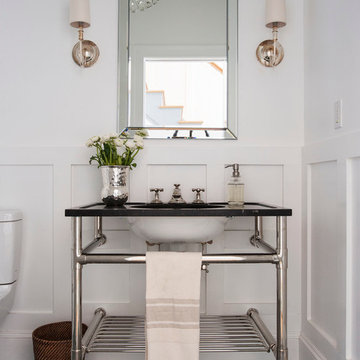
A metal sink brings an industrial flair to offset the transitional wall-paneling.
Matthew Willams Photography
Victoria Kirk Interiors Co-Designer
Photo of a small transitional 3/4 bathroom in Auckland with a console sink, open cabinets, white walls and mosaic tile floors.
Photo of a small transitional 3/4 bathroom in Auckland with a console sink, open cabinets, white walls and mosaic tile floors.
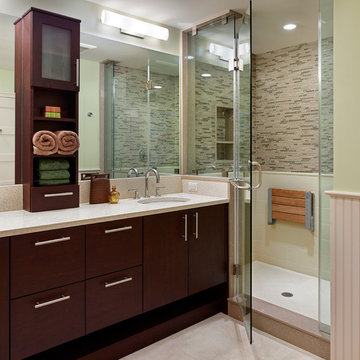
Combining two smaller bedrooms, we carved out space for a new master suite in this whole-house renovation. The master bath has a long double vanity, a roomy shower, and plenty of storage. Tiles are glass mosaic, ceramic, and travertine; the counter is Caesarstone. Folding shower bench is by Moen. Photo: Jeffrey Totaro
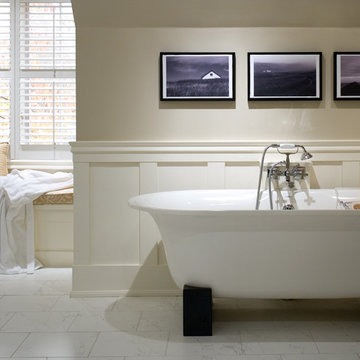
Brandon Barre
This is an example of a large traditional master bathroom in Toronto with a freestanding tub, white tile, beige walls and porcelain floors.
This is an example of a large traditional master bathroom in Toronto with a freestanding tub, white tile, beige walls and porcelain floors.
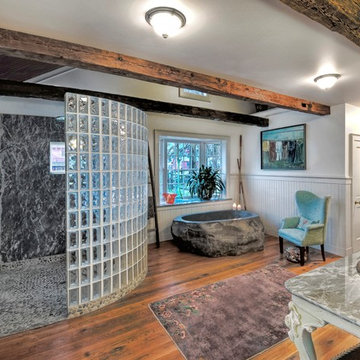
This project received the award for the 2010 CT Homebuilder's Association Best Bathroom Renovation. It features a 5500 pound solid boulder bathtub, radius glass block shower with two walls covered in book matched full slabs of marble, and reclaimed wide board rustic white oak floors installed over hydronic radiant heat in the concrete floor slab. This bathroom also incorporates a great deal of salvage and reclaimed materials including the 1800's piano legs which were used to create the vanity, an antique cherry corner cabinet was built into the wainscot paneling, chestnut barn timbers were added for effect and also serve as a channel to deliver water supply to the shower via a rain shower head and to the tub via a Kohler laminar flow tub filler. The entire addition was built with 2x8 wall framing and has been filled with full cavity open cell spray foam. The frost walls and floor slab were insulated with 2" R-10 EPS to provide a complete thermal break from the exterior climate. Radiant heat was poured into the floor slab and wraps the lower 3rd of the tub which is below the floor in order to keep the thermal mass hot. Marvin Ultimate double hung windows were used throughout. Another unusual detail is the Corten ceiling panels that were applied to the vaulted ceiling. Each Corten corrugated steel panel was propped up in a field and sprayed with a 50/50 solution of vinegar and hydrogen peroxide for approx. 4 weeks to accelerate the rust process until the desired effect was achieved. Then panels were then cleaned and coated with 4 coats of matte finish polyurethane to seal the finished product. The results are stunning and look incredible next to a hand made metal and blown glass chandelier.
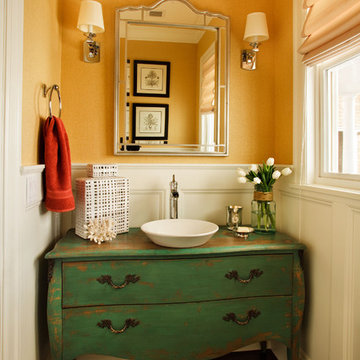
Small traditional powder room in Portland with a vessel sink, furniture-like cabinets, green cabinets and dark hardwood floors.
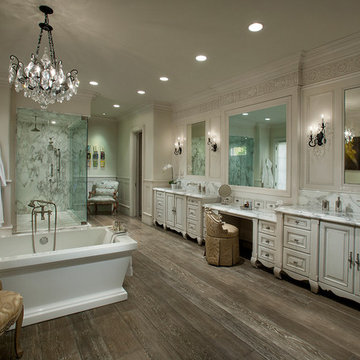
Luxury homes are what we do best and we almost can't believe how beautiful this master bathroom came out. From the extra large soaking tub to the marble countertops on the double vanity, we love it all.
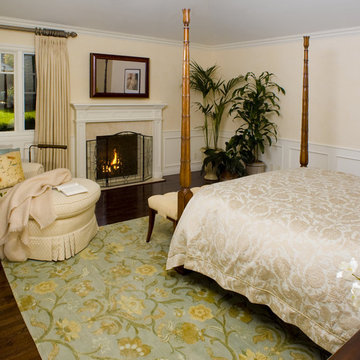
Los Altos Hills, CA.
Photo of a traditional bedroom in San Francisco with beige walls, dark hardwood floors and a standard fireplace.
Photo of a traditional bedroom in San Francisco with beige walls, dark hardwood floors and a standard fireplace.
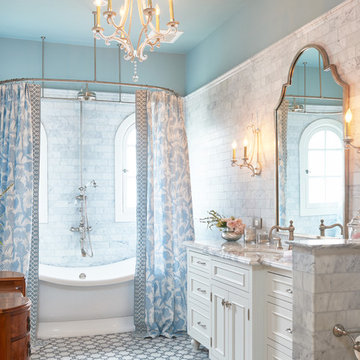
Peter Valli
Inspiration for a traditional master bathroom in Los Angeles with white cabinets, a freestanding tub, gray tile, stone tile, blue walls, mosaic tile floors, an undermount sink, marble benchtops, a shower/bathtub combo, a shower curtain and recessed-panel cabinets.
Inspiration for a traditional master bathroom in Los Angeles with white cabinets, a freestanding tub, gray tile, stone tile, blue walls, mosaic tile floors, an undermount sink, marble benchtops, a shower/bathtub combo, a shower curtain and recessed-panel cabinets.
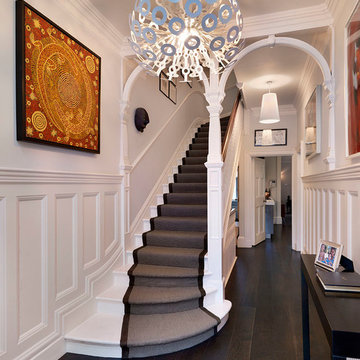
Keeping period features and character with these arches created a beautiful entrance hallway
TylerMandic Ltd
Large traditional staircase in London.
Large traditional staircase in London.
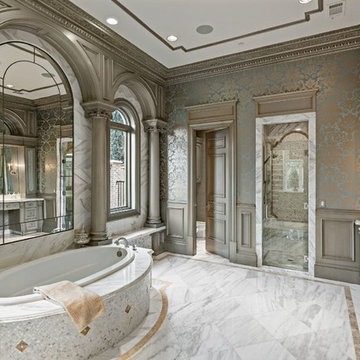
Inspiration for an expansive traditional master bathroom in Dallas with grey cabinets, a drop-in tub, white tile, an alcove shower, marble, multi-coloured walls, marble floors and marble benchtops.
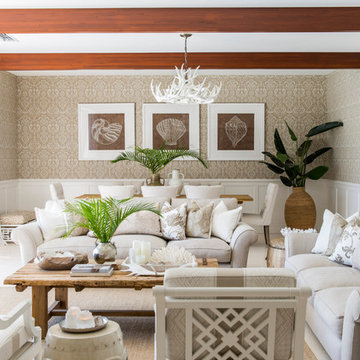
This is an example of a beach style open concept living room in Brisbane with beige walls.
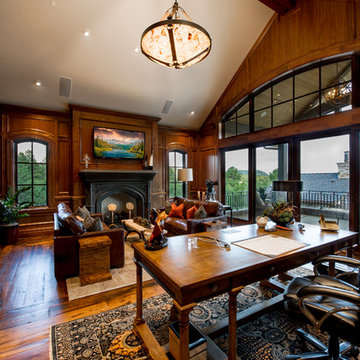
This exclusive guest home features excellent and easy to use technology throughout. The idea and purpose of this guesthouse is to host multiple charity events, sporting event parties, and family gatherings. The roughly 90-acre site has impressive views and is a one of a kind property in Colorado.
The project features incredible sounding audio and 4k video distributed throughout (inside and outside). There is centralized lighting control both indoors and outdoors, an enterprise Wi-Fi network, HD surveillance, and a state of the art Crestron control system utilizing iPads and in-wall touch panels. Some of the special features of the facility is a powerful and sophisticated QSC Line Array audio system in the Great Hall, Sony and Crestron 4k Video throughout, a large outdoor audio system featuring in ground hidden subwoofers by Sonance surrounding the pool, and smart LED lighting inside the gorgeous infinity pool.
J Gramling Photos
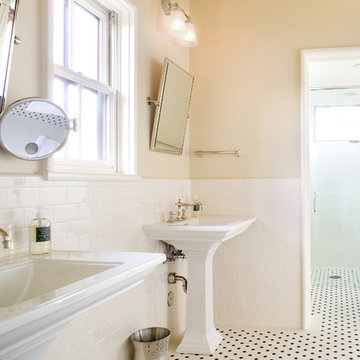
© Paul Finkel Photography
Inspiration for a large traditional master bathroom in Austin with mosaic tile, a pedestal sink, white tile, yellow walls and mosaic tile floors.
Inspiration for a large traditional master bathroom in Austin with mosaic tile, a pedestal sink, white tile, yellow walls and mosaic tile floors.
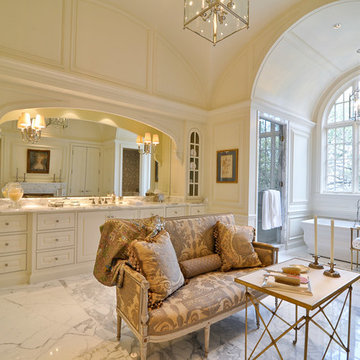
Photo of a large traditional master bathroom in Dallas with raised-panel cabinets, a freestanding tub, an alcove shower, marble floors, marble benchtops, white cabinets, white walls, an undermount sink, white tile, stone slab, white floor and a hinged shower door.
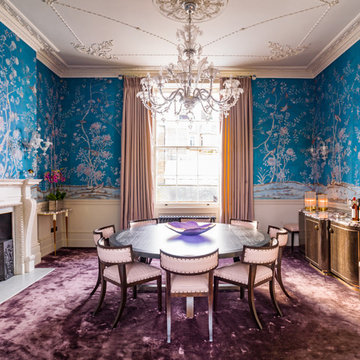
A Nash terraced house in Regent's Park, London. Interior design by Gaye Gardner. Photography by Adam Butler
Photo of a large traditional dining room in London with blue walls, carpet, a standard fireplace, a stone fireplace surround and purple floor.
Photo of a large traditional dining room in London with blue walls, carpet, a standard fireplace, a stone fireplace surround and purple floor.
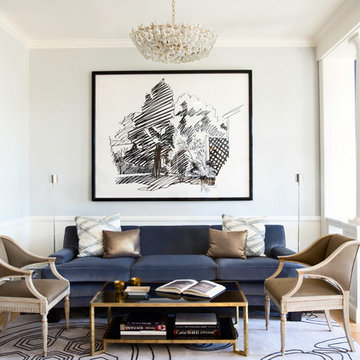
Bess Friday
This is an example of a large transitional living room in San Francisco with white walls and light hardwood floors.
This is an example of a large transitional living room in San Francisco with white walls and light hardwood floors.
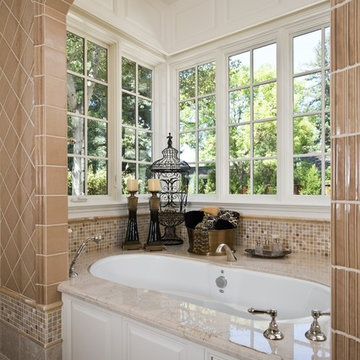
Los Altos, CA.
This is an example of a traditional bathroom in San Francisco.
This is an example of a traditional bathroom in San Francisco.
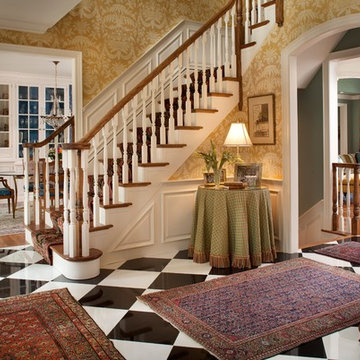
Diane Burgoyne Interiors
Photography by Tim Proctor
Inspiration for a large traditional foyer in Philadelphia with multi-coloured floor.
Inspiration for a large traditional foyer in Philadelphia with multi-coloured floor.
102 Home Design Photos
1


















