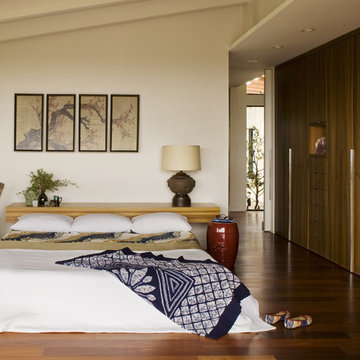79 Home Design Photos
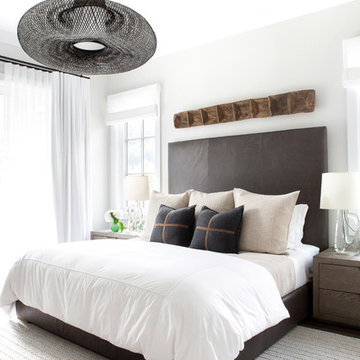
Architectural advisement, Interior Design, Custom Furniture Design & Art Curation by Chango & Co
Photography by Sarah Elliott
See the feature in Rue Magazine
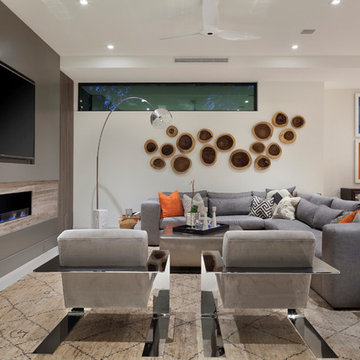
©Edward Butera / ibi designs / Boca Raton, Florida
Photo of a large contemporary open concept living room in Miami with grey walls, porcelain floors, a ribbon fireplace and a wall-mounted tv.
Photo of a large contemporary open concept living room in Miami with grey walls, porcelain floors, a ribbon fireplace and a wall-mounted tv.
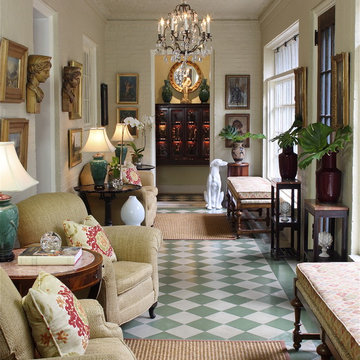
Design ideas for a large traditional hallway in Atlanta with beige walls, porcelain floors and multi-coloured floor.
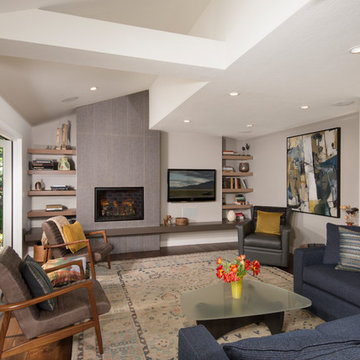
Family Room Addition and Remodel featuring patio door, bifold door, tiled fireplace and floating hearth, and floating shelves | Photo: Finger Photography
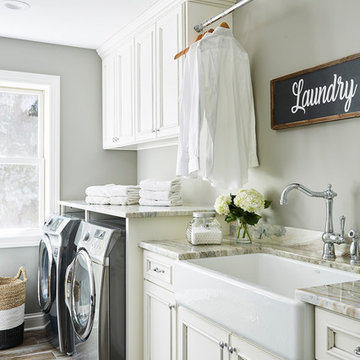
Part of the new addition was adding the laundry upstairs!
Design ideas for a large traditional single-wall dedicated laundry room in Minneapolis with a farmhouse sink, recessed-panel cabinets, white cabinets, granite benchtops, grey walls, ceramic floors, a side-by-side washer and dryer, multi-coloured floor and multi-coloured benchtop.
Design ideas for a large traditional single-wall dedicated laundry room in Minneapolis with a farmhouse sink, recessed-panel cabinets, white cabinets, granite benchtops, grey walls, ceramic floors, a side-by-side washer and dryer, multi-coloured floor and multi-coloured benchtop.
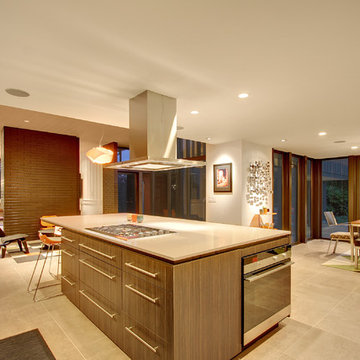
Design ideas for a large midcentury galley open plan kitchen in Seattle with flat-panel cabinets, dark wood cabinets, stainless steel appliances, an undermount sink, solid surface benchtops, cement tiles, with island and grey floor.
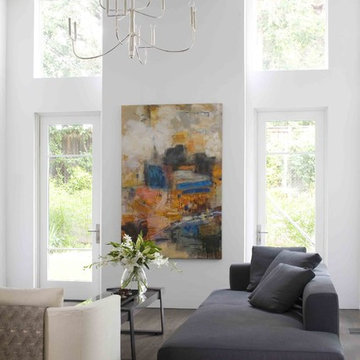
Interior Design: Mikhail Dantes
Construction: Beck Building Company / Scott Amaral
Engineer: Malouff Engineering / Bob Malouff
Landscape Architect : Mike Eagleton
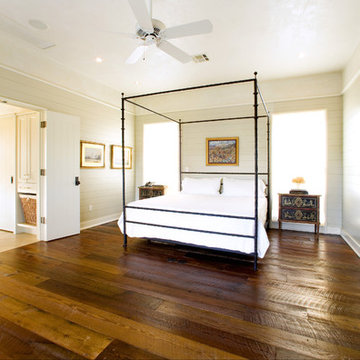
© Paul Finkel Photography
Large country master bedroom in Austin with beige walls, dark hardwood floors, no fireplace and brown floor.
Large country master bedroom in Austin with beige walls, dark hardwood floors, no fireplace and brown floor.
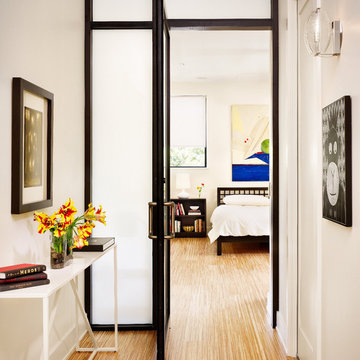
Design ideas for a modern bedroom in Austin with white walls and bamboo floors.
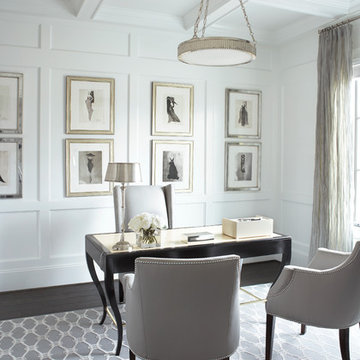
This three-story, 11,000-square-foot home showcases the highest levels of craftsmanship and design.
With shades of soft greys and linens, the interior of this home exemplifies sophistication and refinement. Dark ebony hardwood floors contrast with shades of white and walls of pale gray to create a striking aesthetic. The significant level of contrast between these ebony finishes and accents and the lighter fabrics and wall colors throughout contribute to the substantive character of the home. An eclectic mix of lighting with transitional to modern lines are found throughout the home. The kitchen features a custom-designed range hood and stainless Wolf and Sub-Zero appliances.
Rachel Boling Photography
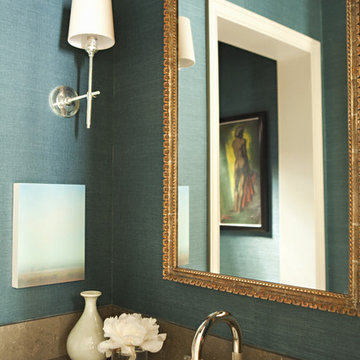
Karyn Millet Photography
This is an example of a transitional bathroom in Los Angeles with an undermount sink and blue walls.
This is an example of a transitional bathroom in Los Angeles with an undermount sink and blue walls.
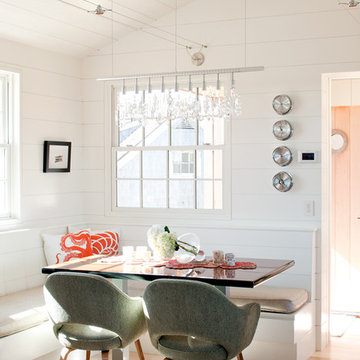
A compact dining room. The table retracts and converts into a guest bed.
Photo of a small beach style kitchen/dining combo in Boston with white walls and light hardwood floors.
Photo of a small beach style kitchen/dining combo in Boston with white walls and light hardwood floors.
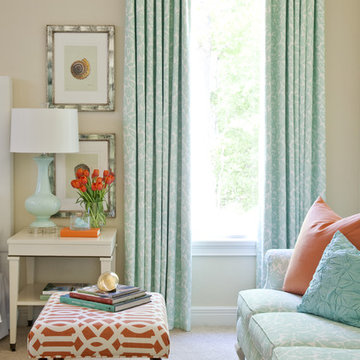
Inspiration for a traditional bedroom in Little Rock with beige walls and carpet.
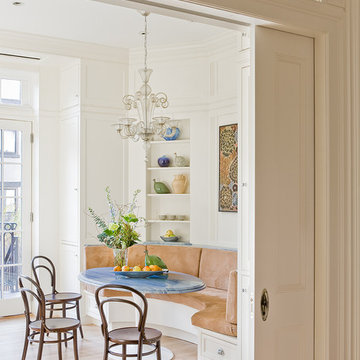
Kitchen banquette seen from dining room. Brooklyn Heights brownstone renovation by Ben Herzog, Architect in conjunction with designer Elizabeth Cooke-King. Photo by Michael Lee.
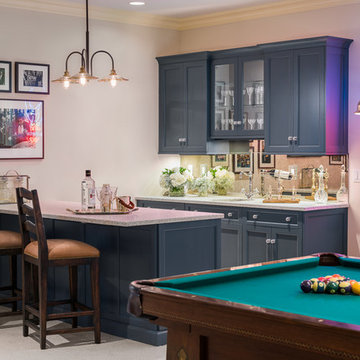
We designed this kitchen using Plain & Fancy custom cabinetry with natural walnut and white pain finishes. The extra large island includes the sink and marble countertops. The matching marble backsplash features hidden spice shelves behind a mobile layer of solid marble. The cabinet style and molding details were selected to feel true to a traditional home in Greenwich, CT. In the adjacent living room, the built-in white cabinetry showcases matching walnut backs to tie in with the kitchen. The pantry encompasses space for a bar and small desk area. The light blue laundry room has a magnetized hanger for hang-drying clothes and a folding station. Downstairs, the bar kitchen is designed in blue Ultracraft cabinetry and creates a space for drinks and entertaining by the pool table. This was a full-house project that touched on all aspects of the ways the homeowners live in the space.
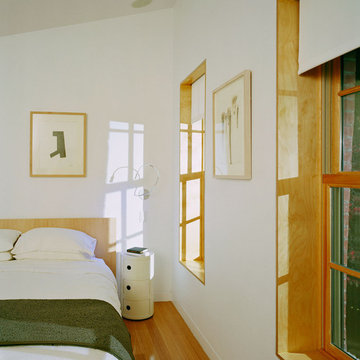
Inspiration for a modern bedroom in New York with white walls and medium hardwood floors.
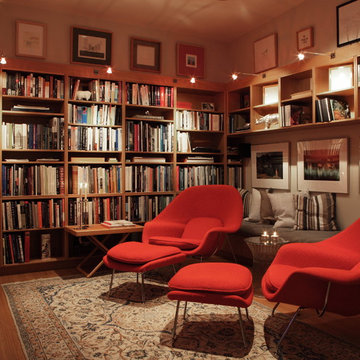
© Jacob Termansen Photography
Photo of a mid-sized contemporary enclosed family room in Austin with medium hardwood floors, a wall-mounted tv, a library, beige walls, no fireplace and brown floor.
Photo of a mid-sized contemporary enclosed family room in Austin with medium hardwood floors, a wall-mounted tv, a library, beige walls, no fireplace and brown floor.
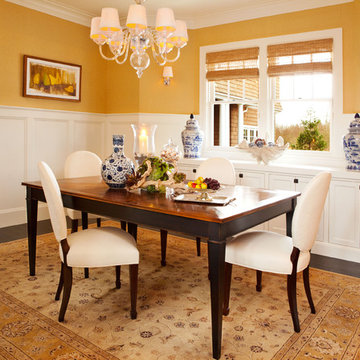
This is an example of a large traditional separate dining room in Portland with yellow walls and dark hardwood floors.
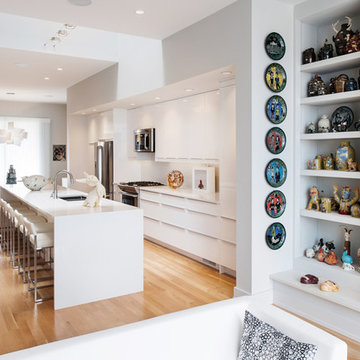
Photography by Ansel Olson
Photo of a large contemporary galley open plan kitchen in Richmond with an undermount sink, flat-panel cabinets, white cabinets, white splashback, stainless steel appliances, medium hardwood floors, with island, solid surface benchtops and brown floor.
Photo of a large contemporary galley open plan kitchen in Richmond with an undermount sink, flat-panel cabinets, white cabinets, white splashback, stainless steel appliances, medium hardwood floors, with island, solid surface benchtops and brown floor.
79 Home Design Photos
1



















