40 Home Design Photos
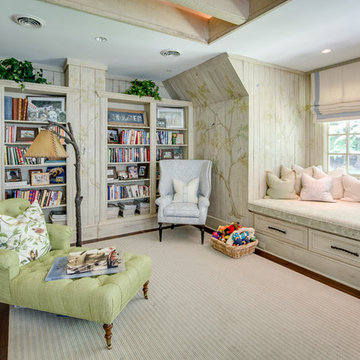
Maryland Photography, Inc.
Photo of a large traditional open concept family room in DC Metro with medium hardwood floors, a library, multi-coloured walls and brown floor.
Photo of a large traditional open concept family room in DC Metro with medium hardwood floors, a library, multi-coloured walls and brown floor.
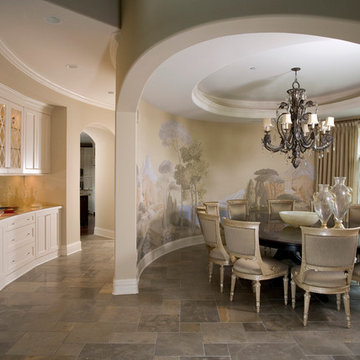
Photography by Linda Oyama Bryan. http://pickellbuilders.com. Oval Shaped Dining Room with Complex Arched Opening on Curved Wall, white painted Maple Butler's Pantry cabinetry and wood countertop, and blue lagos limestone flooring laid in a four piece pattern.
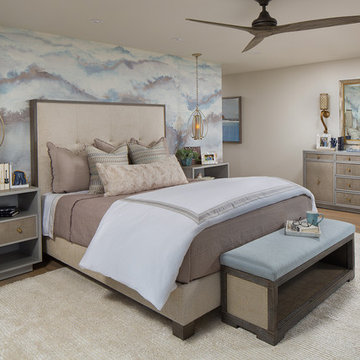
Martin King
Photo of a mid-sized beach style master bedroom in Orange County with beige floor, multi-coloured walls and light hardwood floors.
Photo of a mid-sized beach style master bedroom in Orange County with beige floor, multi-coloured walls and light hardwood floors.
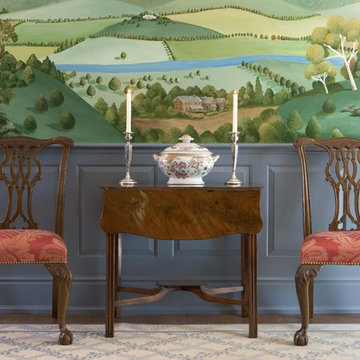
Main Line Philadelphia dining room features a one of a kind custom mural wall treatment.
Large eclectic separate dining room in Philadelphia with multi-coloured walls and carpet.
Large eclectic separate dining room in Philadelphia with multi-coloured walls and carpet.
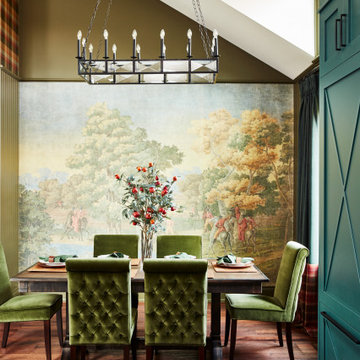
Rustic yet refined, this modern country retreat blends old and new in masterful ways, creating a fresh yet timeless experience. The structured, austere exterior gives way to an inviting interior. The palette of subdued greens, sunny yellows, and watery blues draws inspiration from nature. Whether in the upholstery or on the walls, trailing blooms lend a note of softness throughout. The dark teal kitchen receives an injection of light from a thoughtfully-appointed skylight; a dining room with vaulted ceilings and bead board walls add a rustic feel. The wall treatment continues through the main floor to the living room, highlighted by a large and inviting limestone fireplace that gives the relaxed room a note of grandeur. Turquoise subway tiles elevate the laundry room from utilitarian to charming. Flanked by large windows, the home is abound with natural vistas. Antlers, antique framed mirrors and plaid trim accentuates the high ceilings. Hand scraped wood flooring from Schotten & Hansen line the wide corridors and provide the ideal space for lounging.
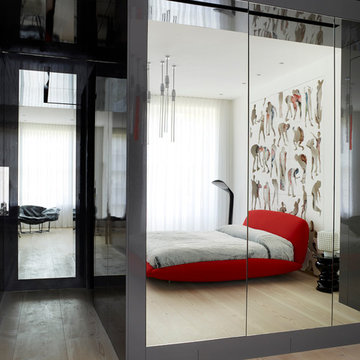
The master suite occupies the whole of the first floor, apart form the stairwell. The bathroom is located at the front and the bedroom at the rear, connected via a dressing area centred on one of the front windows. Dinesen douglas fir floorboards run in one section from wall to wall.
Photographer: Rachael Smith
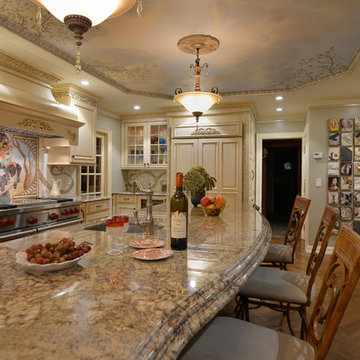
Photo of a large traditional l-shaped eat-in kitchen in New York with granite benchtops, a farmhouse sink, raised-panel cabinets, beige cabinets, multi-coloured splashback, mosaic tile splashback, stainless steel appliances, light hardwood floors and with island.
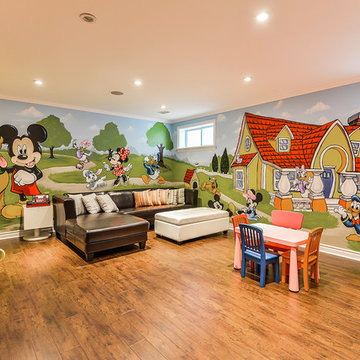
Lee
Mural By Marg
Transitional gender-neutral kids' playroom in Toronto with multi-coloured walls and medium hardwood floors for kids 4-10 years old.
Transitional gender-neutral kids' playroom in Toronto with multi-coloured walls and medium hardwood floors for kids 4-10 years old.
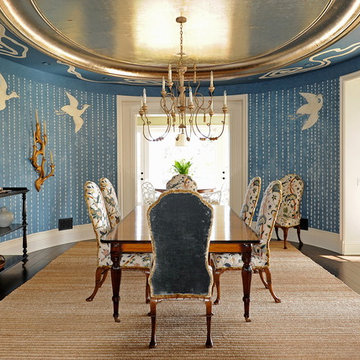
This is an example of a mid-sized traditional separate dining room in New York with blue walls and medium hardwood floors.
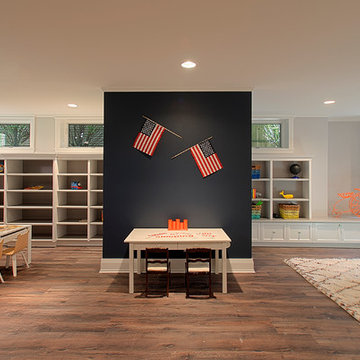
Chicago home remodel with childrens playroom. The original lower level had all the amenities an adult family would want but lacked a space for young children. A large playroom was created below the sun room and outdoor terrace. The lower level provides ample play space for both the kids and adults.
All cabinetry was crafted in-house at our cabinet shop.
Need help with your home transformation? Call Benvenuti and Stein design build for full service solutions. 847.866.6868.
Norman Sizemore-photographer
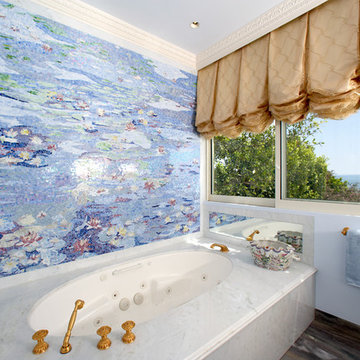
The hand crafted glass mosaic is the focal point of the master bathroom and is paired with a marble bath tub.
Design ideas for a large traditional master bathroom in Los Angeles with mosaic tile, multi-coloured tile, a corner tub, blue walls and marble benchtops.
Design ideas for a large traditional master bathroom in Los Angeles with mosaic tile, multi-coloured tile, a corner tub, blue walls and marble benchtops.
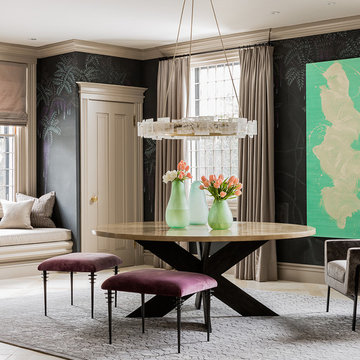
Photography by Michael J. Lee
Design ideas for an expansive transitional foyer in Boston with black walls and marble floors.
Design ideas for an expansive transitional foyer in Boston with black walls and marble floors.
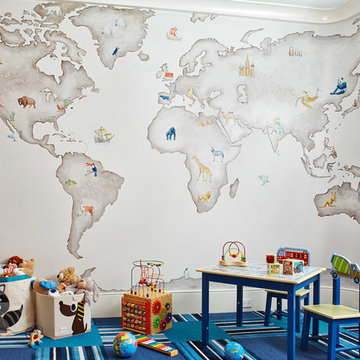
www.johnbedellphotography.com
Mid-sized transitional kids' playroom in San Francisco with multi-coloured walls, carpet and multi-coloured floor for kids 4-10 years old and boys.
Mid-sized transitional kids' playroom in San Francisco with multi-coloured walls, carpet and multi-coloured floor for kids 4-10 years old and boys.
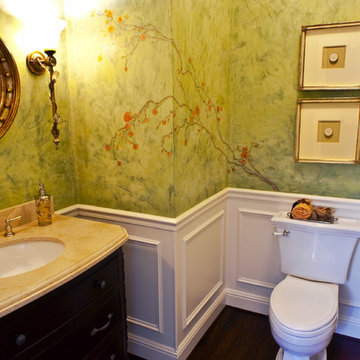
Los Altos Hills, CA.
Photo of a traditional powder room in San Francisco with an undermount sink and a two-piece toilet.
Photo of a traditional powder room in San Francisco with an undermount sink and a two-piece toilet.
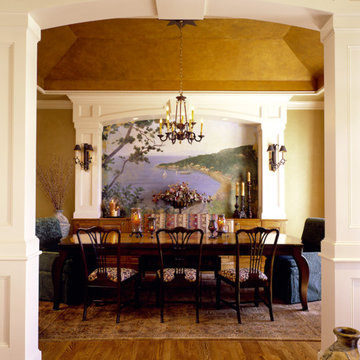
Originally a builder spec house, foreclosed before completion, our client's desire was to create a home with Old World charm. The front facade was redesigned and the dining and living spaces were expanded for entertaining, thus opening up the residence to views of the Highline Canal and the mountains. The entire interior's detailing was refinished completing the home's Old World style.
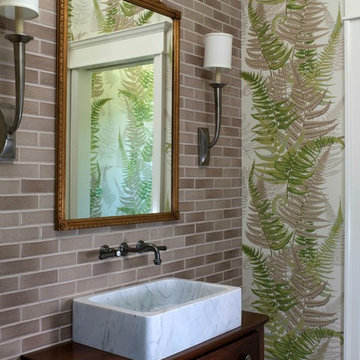
Guest Bath and Powder Room. Vintage dresser from the client's family re-purposed as the vanity with a modern marble sink.
photo: David Duncan Livingston
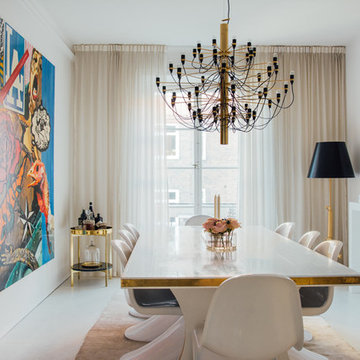
Nadja Endler © Houzz 2016
Mid-sized transitional separate dining room in Stockholm with white walls and no fireplace.
Mid-sized transitional separate dining room in Stockholm with white walls and no fireplace.
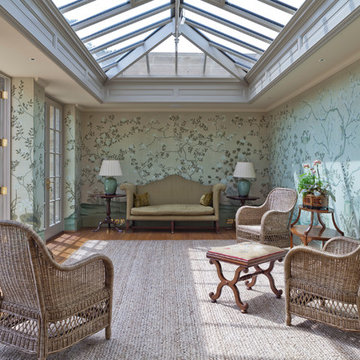
Two classic orangeries provide valuable dining and living space in this renovation project. This pair of orangeries face each other across a beautifully manicured garden and rhyll. One provides a dining room and the other a place for relaxing and reflection. Both form a link to other rooms in the home.
Underfloor heating through grilles provides a space-saving alternative to conventional heating.
Vale Paint Colour- Caribous Coat
Size- 7.4M X 4.2M (each)
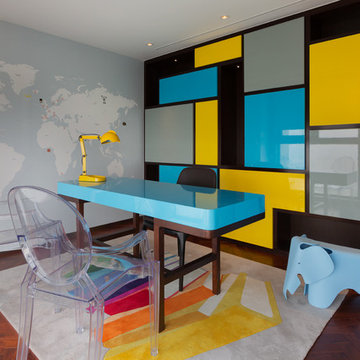
Mid-sized contemporary home office in Other with multi-coloured walls, medium hardwood floors and a freestanding desk.
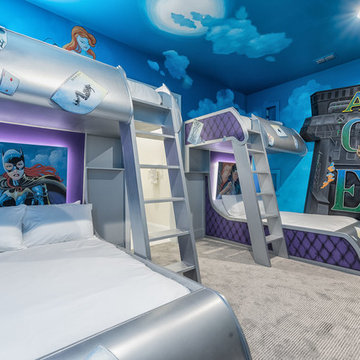
Photo of a large eclectic gender-neutral kids' room in Orlando with multi-coloured walls and carpet.
40 Home Design Photos
1