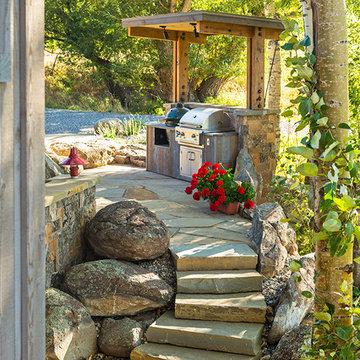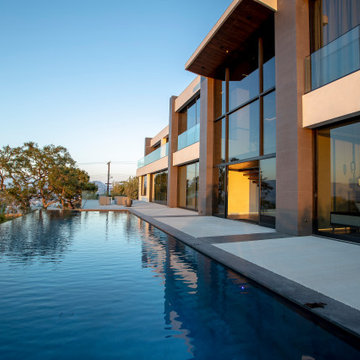11 Home Design Photos
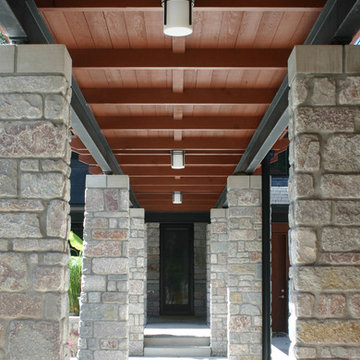
Designed for a family with four younger children, it was important that the house feel comfortable, open, and that family activities be encouraged. The study is directly accessible and visible to the family room in order that these would not be isolated from one another.
Primary living areas and decks are oriented to the south, opening the spacious interior to views of the yard and wooded flood plain beyond. Southern exposure provides ample internal light, shaded by trees and deep overhangs; electronically controlled shades block low afternoon sun. Clerestory glazing offers light above the second floor hall serving the bedrooms and upper foyer. Stone and various woods are utilized throughout the exterior and interior providing continuity and a unified natural setting.
A swimming pool, second garage and courtyard are located to the east and out of the primary view, but with convenient access to the screened porch and kitchen.
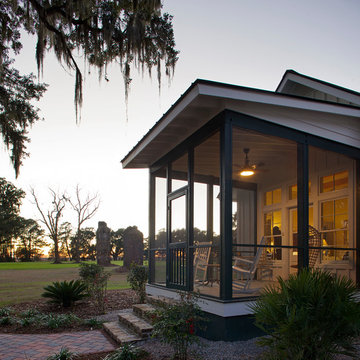
Atlantic Archives Inc, / Richard Leo Johnson
Photo of a large country front yard screened-in verandah in Charleston.
Photo of a large country front yard screened-in verandah in Charleston.
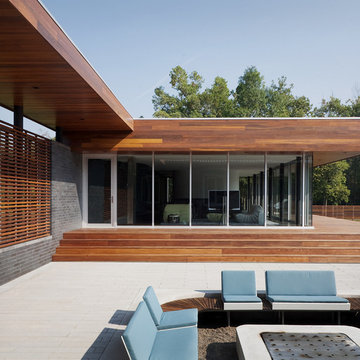
The Curved House is a modern residence with distinctive lines. Conceived in plan as a U-shaped form, this residence features a courtyard that allows for a private retreat to an outdoor pool and a custom fire pit. The master wing flanks one side of this central space while the living spaces, a pool cabana, and a view to an adjacent creek form the remainder of the perimeter.
A signature masonry wall gently curves in two places signifying both the primary entrance and the western wall of the pool cabana. An eclectic and vibrant material palette of brick, Spanish roof tile, Ipe, Western Red Cedar, and various interior finish tiles add to the dramatic expanse of the residence. The client’s interest in suitability is manifested in numerous locations, which include a photovoltaic array on the cabana roof, a geothermal system, radiant floor heating, and a design which provides natural daylighting and views in every room. Photo Credit: Mike Sinclair
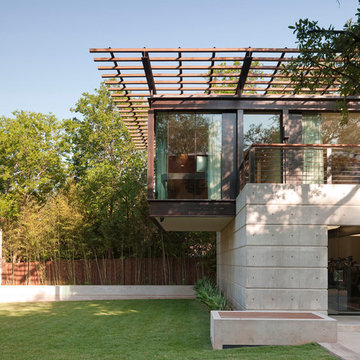
Paul Bardagjy Photography
Mid-sized modern two-storey concrete grey house exterior in Austin with a flat roof.
Mid-sized modern two-storey concrete grey house exterior in Austin with a flat roof.
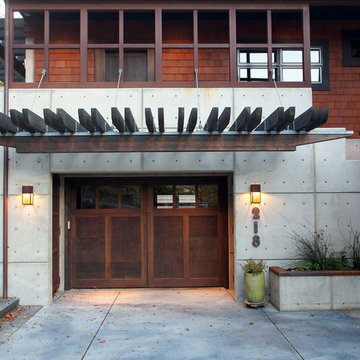
Lower level garage. Photography by Ian Gleadle.
Inspiration for a large contemporary attached one-car garage in Seattle.
Inspiration for a large contemporary attached one-car garage in Seattle.
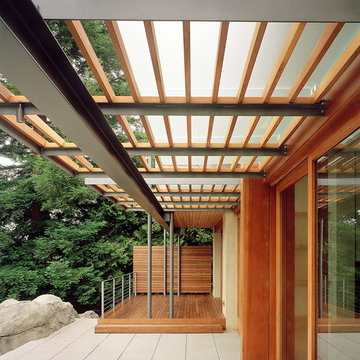
Benjamin Benschneider
This is an example of a large contemporary backyard patio in Seattle with concrete pavers and an awning.
This is an example of a large contemporary backyard patio in Seattle with concrete pavers and an awning.
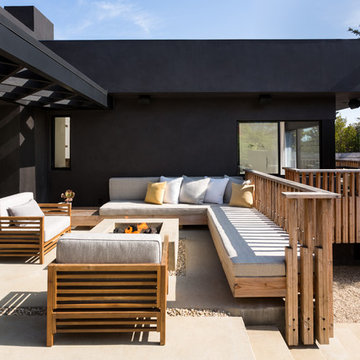
Cozy around the firepit
Photo by Clark Dugger
Photo of a mid-sized contemporary backyard patio in Los Angeles with a fire feature, concrete slab and no cover.
Photo of a mid-sized contemporary backyard patio in Los Angeles with a fire feature, concrete slab and no cover.
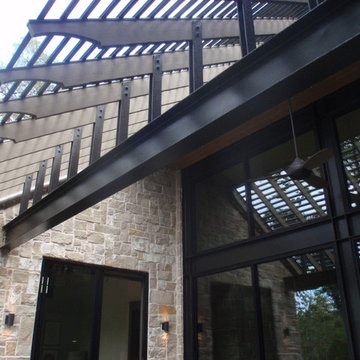
Cover patio with metal lattice.
Design ideas for an expansive backyard patio in Houston with concrete slab and an awning.
Design ideas for an expansive backyard patio in Houston with concrete slab and an awning.
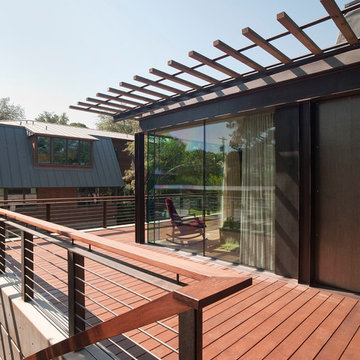
Paul Bardagjy Photography
Inspiration for a mid-sized contemporary backyard deck in Austin with no cover.
Inspiration for a mid-sized contemporary backyard deck in Austin with no cover.
11 Home Design Photos
1



















