7 Home Design Photos
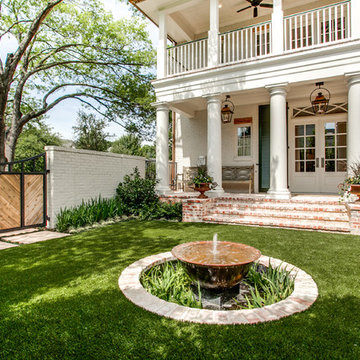
Entry Courtyard
This is an example of a large traditional courtyard shaded formal garden for spring in Dallas with a water feature and brick pavers.
This is an example of a large traditional courtyard shaded formal garden for spring in Dallas with a water feature and brick pavers.

Inspiration for a large arts and crafts three-storey brown exterior in Other with wood siding and shingle siding.
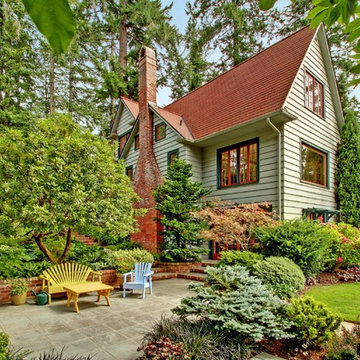
Vista Estate Imaging
Design ideas for a large country patio in Seattle.
Design ideas for a large country patio in Seattle.
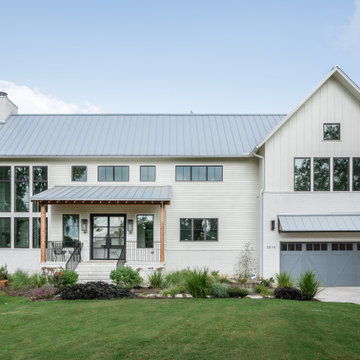
This farmhouse style residence is located in the floodplain and situated along Braes Bayou, thus complying with regulations mandated by City of Houston Floodplain Management and FEMA. The challenge was designing the house to be raised 7’ above natural grade and the house not looking like a house on columns. The solution - design a “flood resistant plinth” around the entire perimeter, and re-contour the existing terrain to mitigate the raised appearance and also accommodate a required detention pond. The interior spaces are open, vibrant, and filled with natural light.
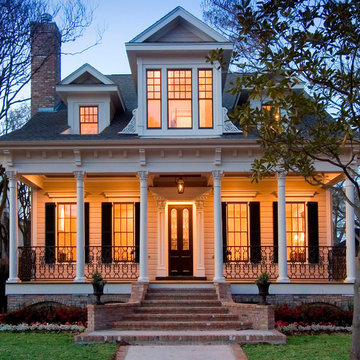
Aspire Fine Homes
Felix Sanchez
Expansive traditional two-storey white house exterior in Houston with wood siding, a clipped gable roof and a shingle roof.
Expansive traditional two-storey white house exterior in Houston with wood siding, a clipped gable roof and a shingle roof.
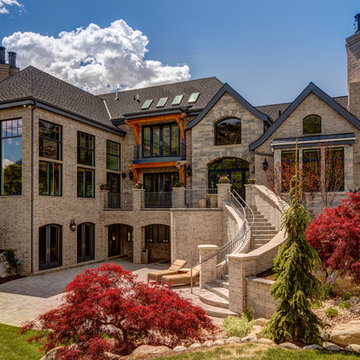
This is an example of an expansive traditional three-storey brick beige house exterior in Salt Lake City with a hip roof and a shingle roof.
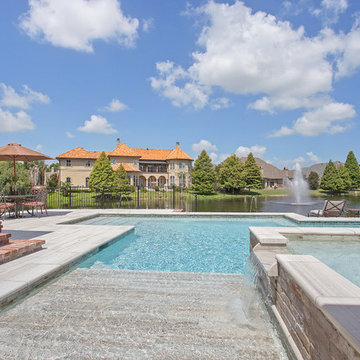
This is an example of a large transitional backyard pool in New Orleans with a hot tub.
7 Home Design Photos
1


















