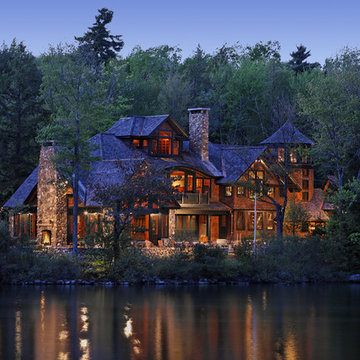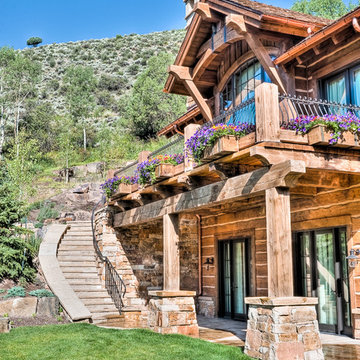56 Home Design Photos
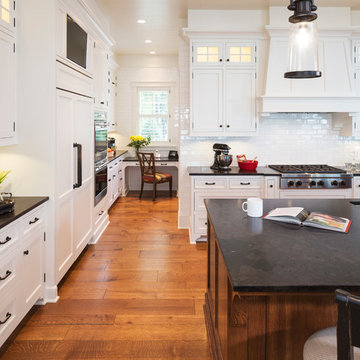
Builder: Kyle Hunt & Partners Incorporated |
Architect: Mike Sharratt, Sharratt Design & Co. |
Interior Design: Katie Constable, Redpath-Constable Interiors |
Photography: Jim Kruger, LandMark Photography
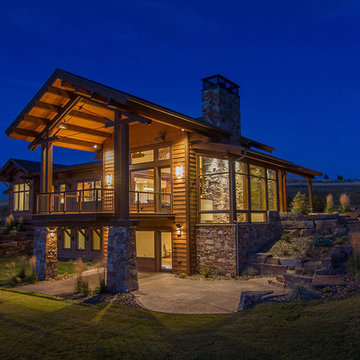
Design ideas for a large country two-storey brown exterior in Other with mixed siding and a gable roof.
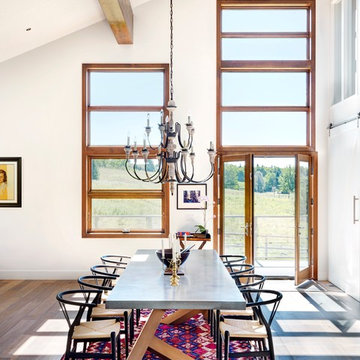
Modern Rustic cabin which was inspired by Norwegian design & heritage of the clients.
Photo: Martin Tessler
Design ideas for an expansive country kitchen/dining combo in Calgary with white walls and light hardwood floors.
Design ideas for an expansive country kitchen/dining combo in Calgary with white walls and light hardwood floors.
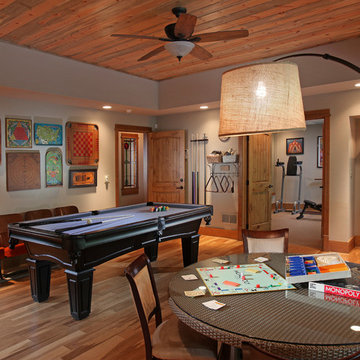
The terrace level (basement) game room is perfect for keeping family and friends entertained. Just beyond the game room is a well outfitted exercise room.
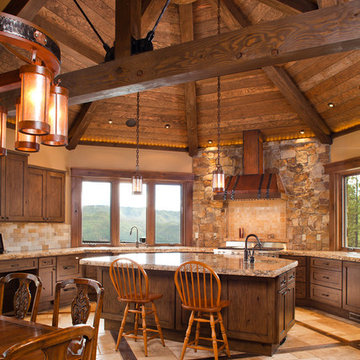
Photo of an expansive country u-shaped open plan kitchen in Denver with an undermount sink, shaker cabinets, dark wood cabinets, granite benchtops, multi-coloured splashback, stone tile splashback, stainless steel appliances, travertine floors, with island and beige floor.
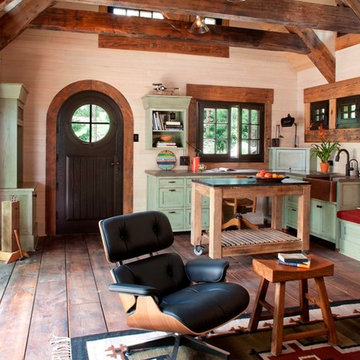
This award-winning and intimate cottage was rebuilt on the site of a deteriorating outbuilding. Doubling as a custom jewelry studio and guest retreat, the cottage’s timeless design was inspired by old National Parks rough-stone shelters that the owners had fallen in love with. A single living space boasts custom built-ins for jewelry work, a Murphy bed for overnight guests, and a stone fireplace for warmth and relaxation. A cozy loft nestles behind rustic timber trusses above. Expansive sliding glass doors open to an outdoor living terrace overlooking a serene wooded meadow.
Photos by: Emily Minton Redfield
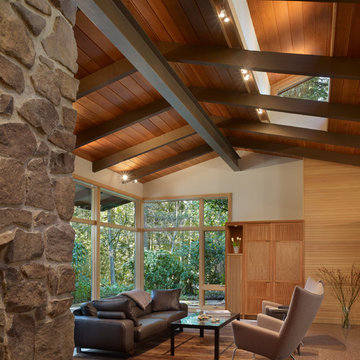
The Lake Forest Park Renovation is a top-to-bottom renovation of a 50's Northwest Contemporary house located 25 miles north of Seattle.
Photo: Benjamin Benschneider
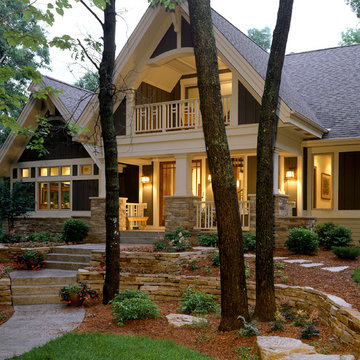
Landmarkphotodesign.com
Inspiration for an expansive traditional two-storey brown exterior in Minneapolis with stone veneer, a shingle roof and a grey roof.
Inspiration for an expansive traditional two-storey brown exterior in Minneapolis with stone veneer, a shingle roof and a grey roof.
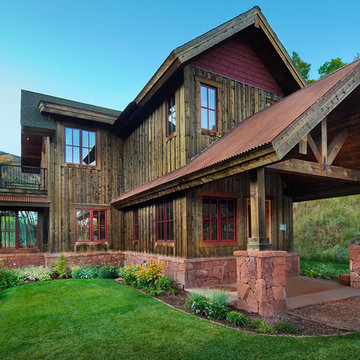
axis productions, inc
draper white photography
Design ideas for a mid-sized country three-storey red house exterior in Denver with wood siding, a gable roof and a metal roof.
Design ideas for a mid-sized country three-storey red house exterior in Denver with wood siding, a gable roof and a metal roof.
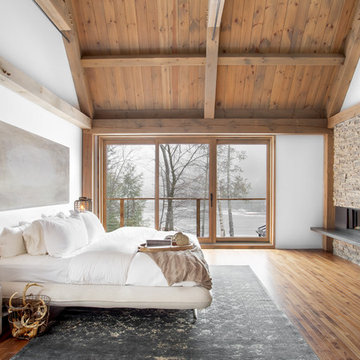
This country house was previously owned by Halle Berry and sits on a private lake north of Montreal. The kitchen was dated and a part of a large two storey extension which included a master bedroom and ensuite, two guest bedrooms, office, and gym. The goal for the kitchen was to create a dramatic and urban space in a rural setting.
Photo : Drew Hadley
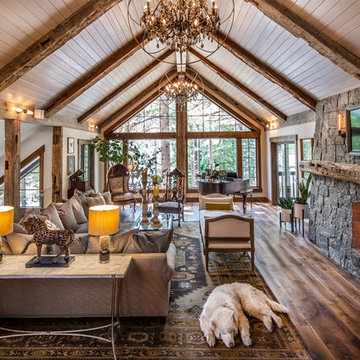
Jeff Dow Photography.
Inspiration for a large country open concept living room in Other with a stone fireplace surround, a wall-mounted tv, a music area, white walls, dark hardwood floors, a wood stove and brown floor.
Inspiration for a large country open concept living room in Other with a stone fireplace surround, a wall-mounted tv, a music area, white walls, dark hardwood floors, a wood stove and brown floor.
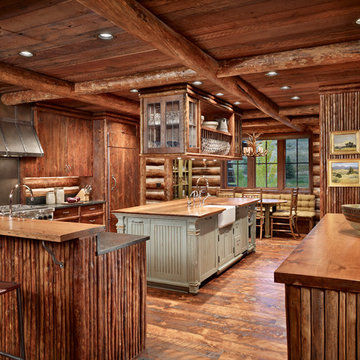
Photo of an expansive country kitchen in Other with a farmhouse sink, flat-panel cabinets, dark wood cabinets, wood benchtops, brown splashback, panelled appliances, dark hardwood floors, multiple islands, timber splashback and brown floor.
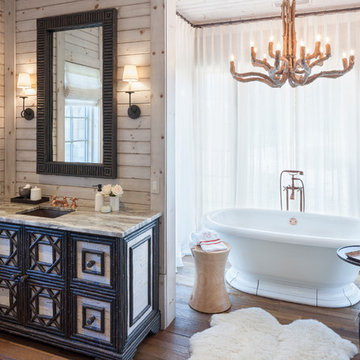
Bathroom
Photo of an expansive country master bathroom in Grand Rapids with a freestanding tub, medium hardwood floors, an undermount sink and multi-coloured benchtops.
Photo of an expansive country master bathroom in Grand Rapids with a freestanding tub, medium hardwood floors, an undermount sink and multi-coloured benchtops.
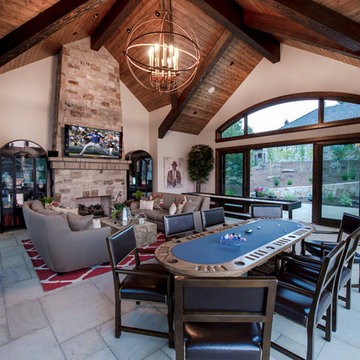
This is an example of an expansive country enclosed family room in Denver with a game room, a wall-mounted tv, beige walls, limestone floors, a standard fireplace, a stone fireplace surround and white floor.
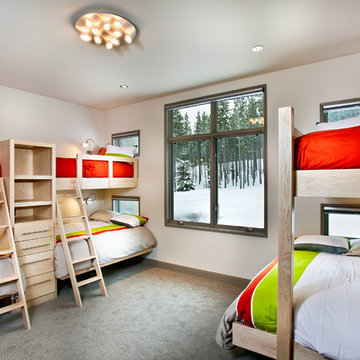
Level Two: The boys' bunk room features hard white maple beds with built-in shelves and drawers. Each bed has its own goose neck reading lamp.
Photograph © Darren Edwards, San Diego
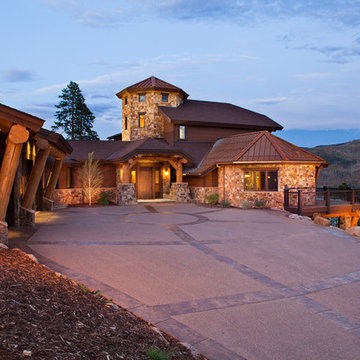
Photo of an expansive country split-level brown house exterior in Denver with stone veneer, a hip roof and a mixed roof.
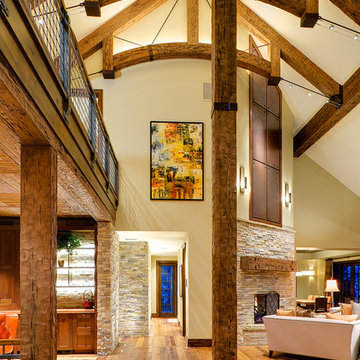
Large contemporary open concept living room in Denver with a corner fireplace, beige walls, light hardwood floors, a stone fireplace surround, no tv and brown floor.
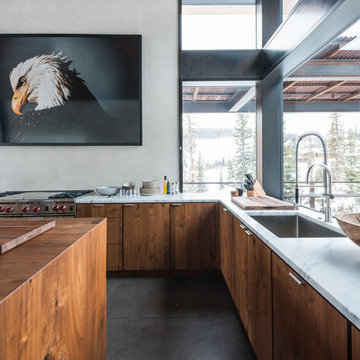
Inspiration for a large country l-shaped eat-in kitchen in Other with an undermount sink, flat-panel cabinets, concrete floors, with island, medium wood cabinets, marble benchtops and stainless steel appliances.
56 Home Design Photos
1



















