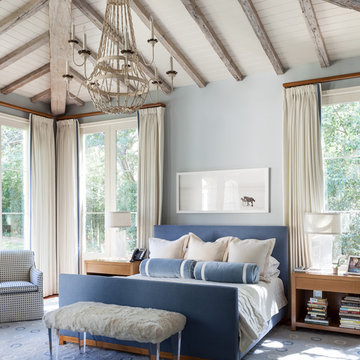208 Home Design Photos
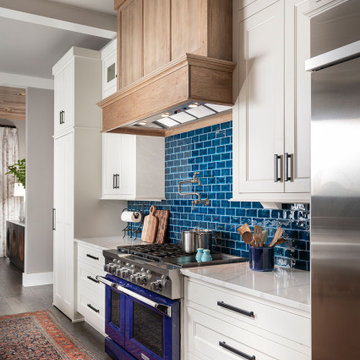
This is an example of an expansive transitional u-shaped eat-in kitchen in Other with white cabinets, blue splashback, subway tile splashback, stainless steel appliances, dark hardwood floors, with island, brown floor, white benchtop, quartz benchtops and recessed-panel cabinets.
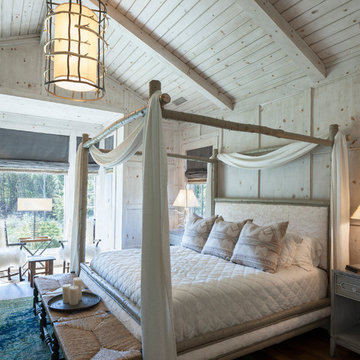
Bedroom
Photo of an expansive country master bedroom in Grand Rapids.
Photo of an expansive country master bedroom in Grand Rapids.
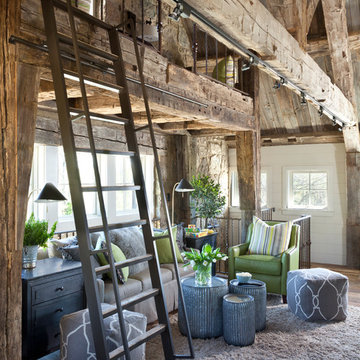
Upper loft area looks over the family room and has two beds Bunk Style over a sitting area
Photo of a mid-sized country open concept family room in Austin with white walls, medium hardwood floors, no fireplace, no tv and brown floor.
Photo of a mid-sized country open concept family room in Austin with white walls, medium hardwood floors, no fireplace, no tv and brown floor.
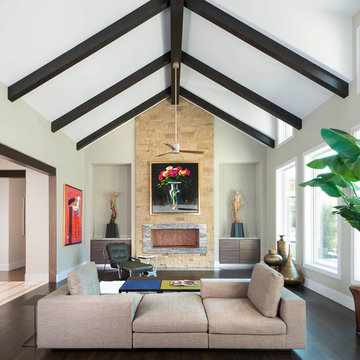
Dan Piassick
Expansive contemporary open concept living room in Dallas with beige walls, dark hardwood floors, a ribbon fireplace and a stone fireplace surround.
Expansive contemporary open concept living room in Dallas with beige walls, dark hardwood floors, a ribbon fireplace and a stone fireplace surround.
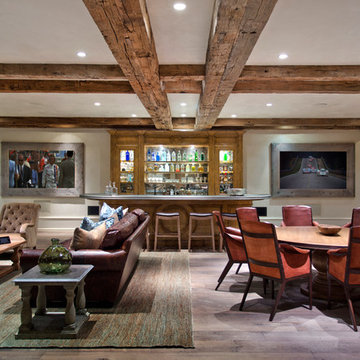
Andrew Bramasco
Photo of a large country fully buried basement in Orange County with beige walls, no fireplace, grey floor and dark hardwood floors.
Photo of a large country fully buried basement in Orange County with beige walls, no fireplace, grey floor and dark hardwood floors.
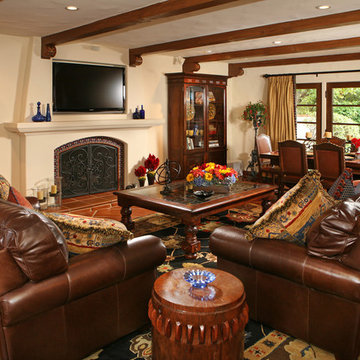
This restoration and addition had the aim of preserving the original Spanish Revival style, which meant plenty of colorful tile work, and traditional custom elements. The living room adjoins the kitchen.
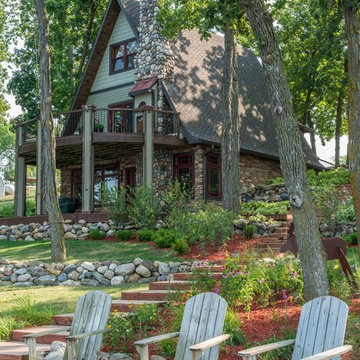
Interior designer Scott Dean's home on Sun Valley Lake
Photo of a mid-sized traditional three-storey green exterior in Other with mixed siding and a gable roof.
Photo of a mid-sized traditional three-storey green exterior in Other with mixed siding and a gable roof.
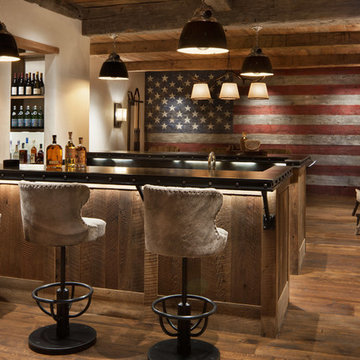
Large country galley wet bar in Other with zinc benchtops, medium hardwood floors, brown floor, medium wood cabinets and black benchtop.
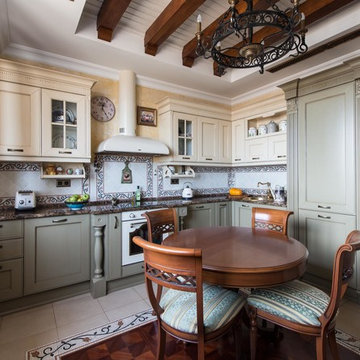
Классическая кухня с двумя входами: из столовой (раздвижная дверь) и из холла. Пол - комбинированный: плитка, мозаика, модульный паркет. Растительные узоры на полу и фартуке - мозаичный декор на заказ. Кованая люстра сделана на заказ.
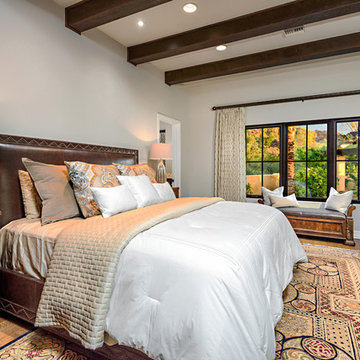
Inckx Photography
Design ideas for a mediterranean master bedroom in Phoenix with no fireplace, grey walls and medium hardwood floors.
Design ideas for a mediterranean master bedroom in Phoenix with no fireplace, grey walls and medium hardwood floors.
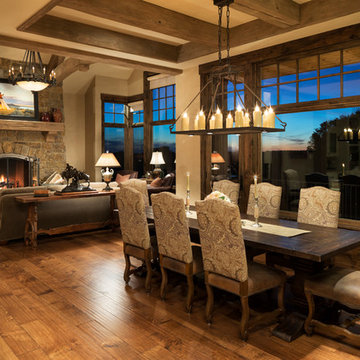
James Kruger, LandMark Photography,
Peter Eskuche, AIA, Eskuche Design,
Sharon Seitz, HISTORIC studio, Interior Design
Expansive country open plan dining in Minneapolis with beige walls and medium hardwood floors.
Expansive country open plan dining in Minneapolis with beige walls and medium hardwood floors.
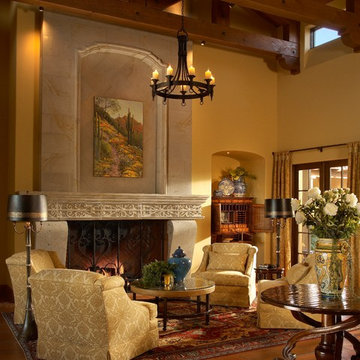
A monumental limestone fireplace sets the stage for this intimate living room. Sunlight streams in the windows from a beautiful courtyard surrounded on 3 sides by this Santa Barbara style home. Terra Cotta floors are a perfect compliment to the rich fabrics and finishes.
Photography: Mark Boisclair
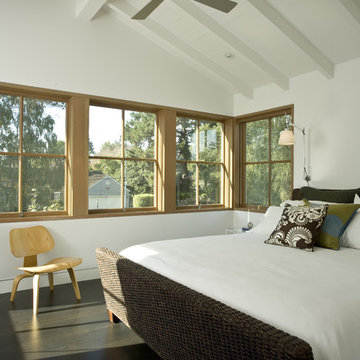
Design ideas for a transitional bedroom in San Francisco with white walls and dark hardwood floors.
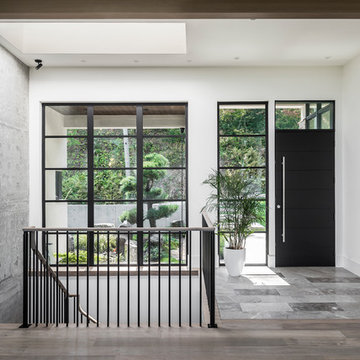
Front entry with custom rift sawn white oak door in an ebony stain, cast in place concrete feature wall, and large skylight over stairwell.
PC Carsten Arnold
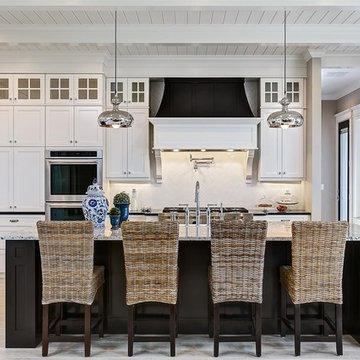
Doug Petersen Photography
Photo of a large traditional l-shaped open plan kitchen in Boise with shaker cabinets, white splashback, subway tile splashback, stainless steel appliances, with island, light hardwood floors, a farmhouse sink and granite benchtops.
Photo of a large traditional l-shaped open plan kitchen in Boise with shaker cabinets, white splashback, subway tile splashback, stainless steel appliances, with island, light hardwood floors, a farmhouse sink and granite benchtops.
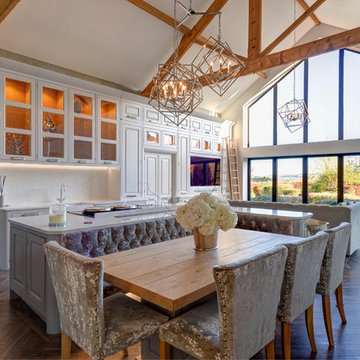
A New England inspired kitchen/dining/living space with rolling library ladder feature. Beautifully set in a barn conversion within the grounds of a 15th Century farmhouse.
All furniture meticulously handcrafted by our exceptional team.
Another successful collaboration with Fleur Interiors, our interior design partner in creating this stunning New England inspired country home.
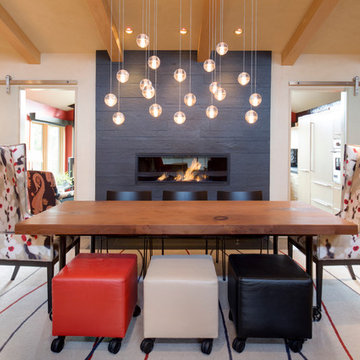
Italian pendant lighting stands out against the custom graduated slate fireplace, custom old-growth redwood slab dining table with casters, contemporary high back host chairs with stainless steel nailhead trim, custom wool area rug, custom hand-planed walnut buffet with sliding doors and drawers, hand-planed Port Orford cedar beams, earth plaster walls and ceiling. Joel Berman glass sliding doors with stainless steel barn door hardware
Photo:: Michael R. Timmer
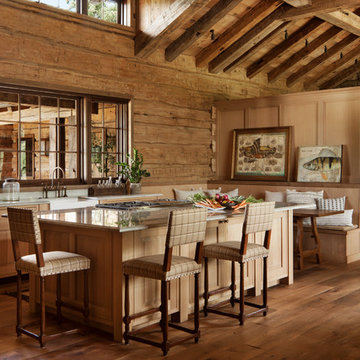
David O. Marlow Photography
Inspiration for a large country u-shaped kitchen in Denver with a farmhouse sink, with island, shaker cabinets, light wood cabinets, marble benchtops, white splashback, marble splashback, panelled appliances and light hardwood floors.
Inspiration for a large country u-shaped kitchen in Denver with a farmhouse sink, with island, shaker cabinets, light wood cabinets, marble benchtops, white splashback, marble splashback, panelled appliances and light hardwood floors.
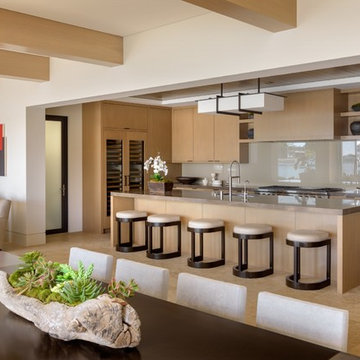
Large contemporary open plan kitchen in Orange County with flat-panel cabinets, light wood cabinets, beige splashback, glass sheet splashback, stainless steel appliances and with island.
208 Home Design Photos
1



















