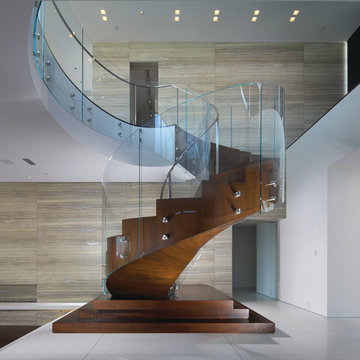Home
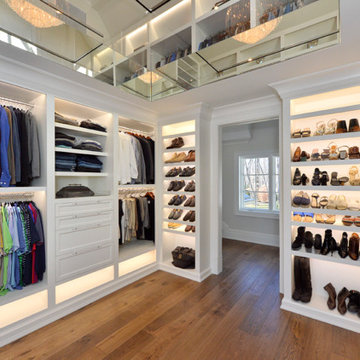
Inspiration for a large transitional gender-neutral walk-in wardrobe in New York with open cabinets, white cabinets, medium hardwood floors and brown floor.
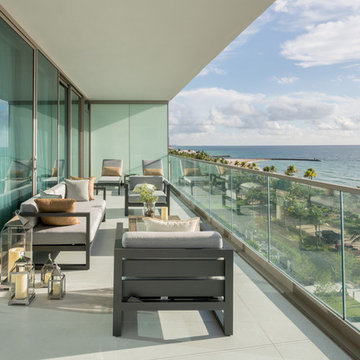
Grossman
Mid-sized contemporary balcony in Miami with a roof extension and glass railing.
Mid-sized contemporary balcony in Miami with a roof extension and glass railing.
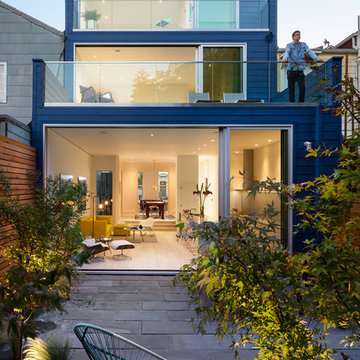
Adam Rouse
Design ideas for a mid-sized contemporary three-storey blue house exterior in San Francisco with wood siding, a flat roof and a mixed roof.
Design ideas for a mid-sized contemporary three-storey blue house exterior in San Francisco with wood siding, a flat roof and a mixed roof.
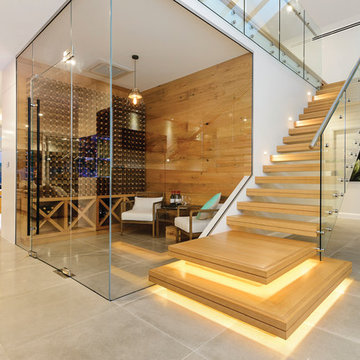
Milbrook Homes
Inspiration for a mid-sized contemporary wood straight staircase in Sydney with open risers.
Inspiration for a mid-sized contemporary wood straight staircase in Sydney with open risers.
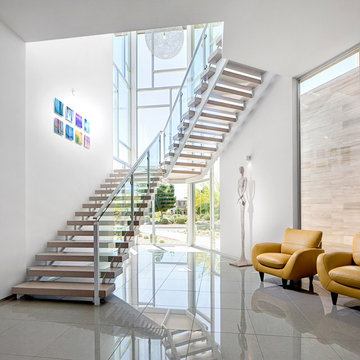
Byron Mason Photography
This is an example of an expansive contemporary wood u-shaped staircase in Las Vegas with open risers.
This is an example of an expansive contemporary wood u-shaped staircase in Las Vegas with open risers.
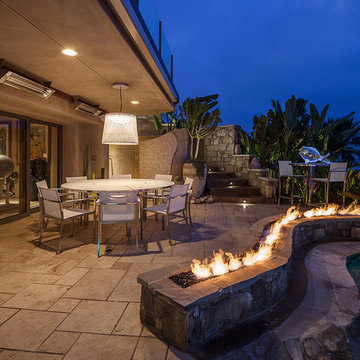
This project combines high end earthy elements with elegant, modern furnishings. We wanted to re invent the beach house concept and create an home which is not your typical coastal retreat. By combining stronger colors and textures, we gave the spaces a bolder and more permanent feel. Yet, as you travel through each room, you can't help but feel invited and at home.
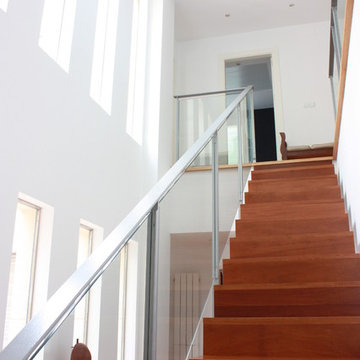
Photo of a large contemporary wood straight staircase in Valencia with wood risers and metal railing.
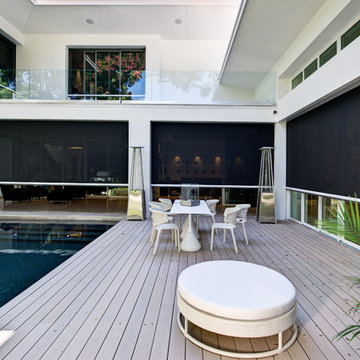
Azalea is The 2012 New American Home as commissioned by the National Association of Home Builders and was featured and shown at the International Builders Show and in Florida Design Magazine, Volume 22; No. 4; Issue 24-12. With 4,335 square foot of air conditioned space and a total under roof square footage of 5,643 this home has four bedrooms, four full bathrooms, and two half bathrooms. It was designed and constructed to achieve the highest level of “green” certification while still including sophisticated technology such as retractable window shades, motorized glass doors and a high-tech surveillance system operable just by the touch of an iPad or iPhone. This showcase residence has been deemed an “urban-suburban” home and happily dwells among single family homes and condominiums. The two story home brings together the indoors and outdoors in a seamless blend with motorized doors opening from interior space to the outdoor space. Two separate second floor lounge terraces also flow seamlessly from the inside. The front door opens to an interior lanai, pool, and deck while floor-to-ceiling glass walls reveal the indoor living space. An interior art gallery wall is an entertaining masterpiece and is completed by a wet bar at one end with a separate powder room. The open kitchen welcomes guests to gather and when the floor to ceiling retractable glass doors are open the great room and lanai flow together as one cohesive space. A summer kitchen takes the hospitality poolside.
Awards:
2012 Golden Aurora Award – “Best of Show”, Southeast Building Conference
– Grand Aurora Award – “Best of State” – Florida
– Grand Aurora Award – Custom Home, One-of-a-Kind $2,000,001 – $3,000,000
– Grand Aurora Award – Green Construction Demonstration Model
– Grand Aurora Award – Best Energy Efficient Home
– Grand Aurora Award – Best Solar Energy Efficient House
– Grand Aurora Award – Best Natural Gas Single Family Home
– Aurora Award, Green Construction – New Construction over $2,000,001
– Aurora Award – Best Water-Wise Home
– Aurora Award – Interior Detailing over $2,000,001
2012 Parade of Homes – “Grand Award Winner”, HBA of Metro Orlando
– First Place – Custom Home
2012 Major Achievement Award, HBA of Metro Orlando
– Best Interior Design
2012 Orlando Home & Leisure’s:
– Outdoor Living Space of the Year
– Specialty Room of the Year
2012 Gold Nugget Awards, Pacific Coast Builders Conference
– Grand Award, Indoor/Outdoor Space
– Merit Award, Best Custom Home 3,000 – 5,000 sq. ft.
2012 Design Excellence Awards, Residential Design & Build magazine
– Best Custom Home 4,000 – 4,999 sq ft
– Best Green Home
– Best Outdoor Living
– Best Specialty Room
– Best Use of Technology
2012 Residential Coverings Award, Coverings Show
2012 AIA Orlando Design Awards
– Residential Design, Award of Merit
– Sustainable Design, Award of Merit
2012 American Residential Design Awards, AIBD
– First Place – Custom Luxury Homes, 4,001 – 5,000 sq ft
– Second Place – Green Design
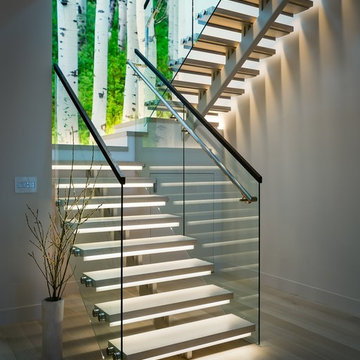
Custom staircase with wood cap, stainless handrail, LED lighting at each tread.
Photo of a mid-sized contemporary u-shaped staircase in San Francisco with open risers.
Photo of a mid-sized contemporary u-shaped staircase in San Francisco with open risers.
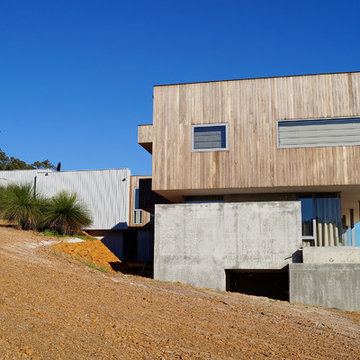
Photo Mike Edwards
Design ideas for a large modern two-storey grey exterior in Perth with mixed siding and a flat roof.
Design ideas for a large modern two-storey grey exterior in Perth with mixed siding and a flat roof.
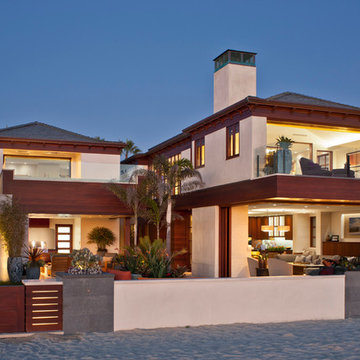
Grey Crawford Photography
Large contemporary two-storey beige exterior in Los Angeles with wood siding.
Large contemporary two-storey beige exterior in Los Angeles with wood siding.
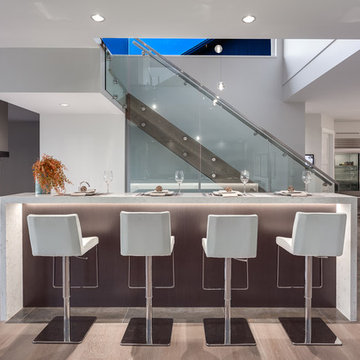
Photo of a large contemporary seated home bar in Vancouver with quartzite benchtops, white splashback, porcelain floors and white benchtop.
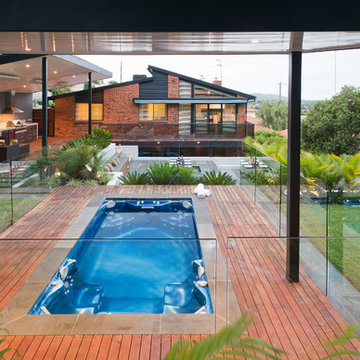
Tim Turner
Design ideas for a large contemporary backyard rectangular pool in Melbourne with decking.
Design ideas for a large contemporary backyard rectangular pool in Melbourne with decking.
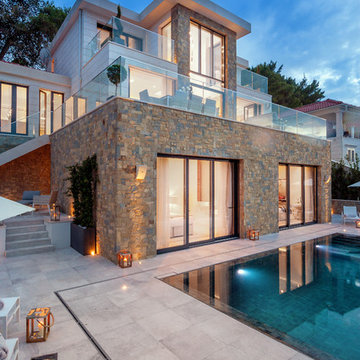
Night shot of Villa Ivy
Photo of a large contemporary three-storey exterior in Other with stone veneer.
Photo of a large contemporary three-storey exterior in Other with stone veneer.
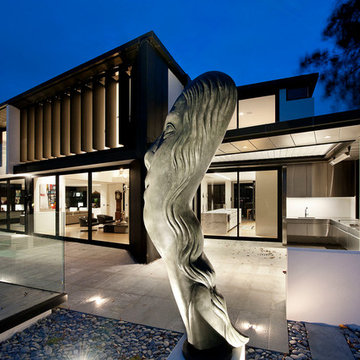
Emily Andrews
Inspiration for a contemporary two-storey exterior in Auckland.
Inspiration for a contemporary two-storey exterior in Auckland.
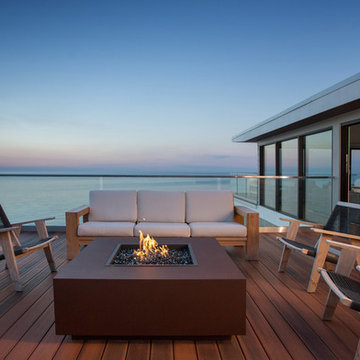
An amazing twilight exposure by Miller+Miller Architectural Photography overlooking the beachs of the serene Lake Michigan near New Buffalo, Michigan. This custom modern beach house masterpiece was built by Oakley Home Builders. Features a glass natural gas fireplace centerpiece on teak deck planks.
Photo Credits: MILLER+MILLER Architectural Photography | https://www.mmarchitecturalphotography.com
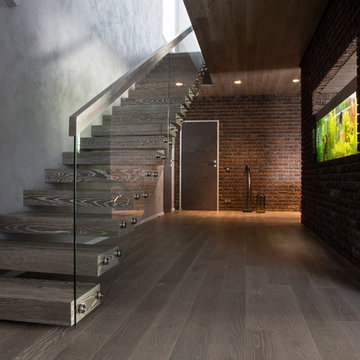
Design ideas for an expansive contemporary straight staircase in Other with open risers and glass railing.
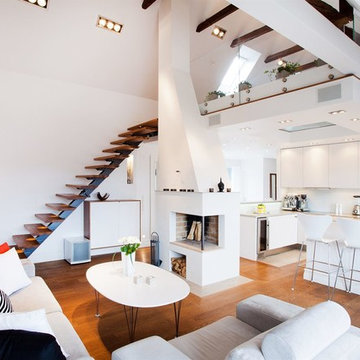
Photo of a mid-sized scandinavian open concept living room in Stockholm with white walls, dark hardwood floors and no fireplace.
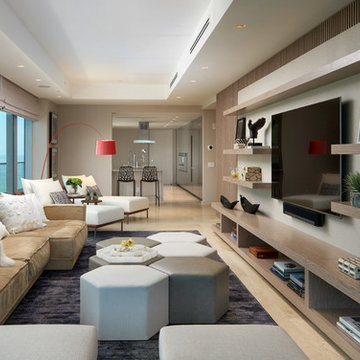
Grossman Photos
Design ideas for a mid-sized contemporary open concept family room in Miami with grey walls, a wall-mounted tv and beige floor.
Design ideas for a mid-sized contemporary open concept family room in Miami with grey walls, a wall-mounted tv and beige floor.
1



















