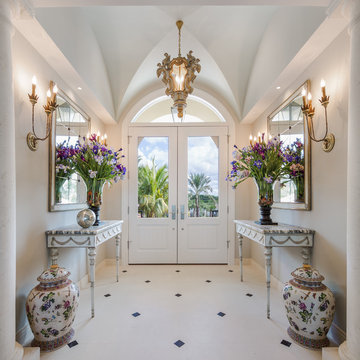478 Home Design Photos

The soaring ceiling height of the living areas of this warehouse-inspired house
Design ideas for a mid-sized industrial open concept living room in Melbourne with white walls, light hardwood floors, a wood stove, beige floor, exposed beam and wood.
Design ideas for a mid-sized industrial open concept living room in Melbourne with white walls, light hardwood floors, a wood stove, beige floor, exposed beam and wood.

Inspiration for a large beach style formal open concept living room in New York with white walls, a standard fireplace, dark hardwood floors, a tile fireplace surround, no tv and brown floor.
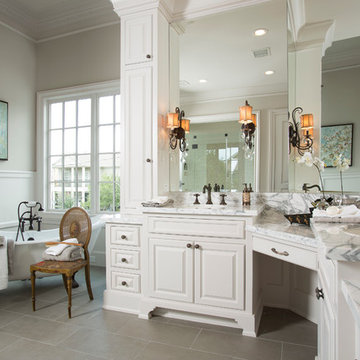
www.felixsanchez.com
This is an example of an expansive transitional master bathroom in Houston with an undermount sink, raised-panel cabinets, white cabinets, marble benchtops, a claw-foot tub, beige walls, ceramic floors, white tile, grey benchtops, grey floor, a double vanity and a built-in vanity.
This is an example of an expansive transitional master bathroom in Houston with an undermount sink, raised-panel cabinets, white cabinets, marble benchtops, a claw-foot tub, beige walls, ceramic floors, white tile, grey benchtops, grey floor, a double vanity and a built-in vanity.
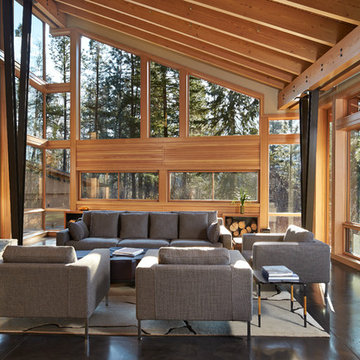
The Mazama house is located in the Methow Valley of Washington State, a secluded mountain valley on the eastern edge of the North Cascades, about 200 miles northeast of Seattle.
The house has been carefully placed in a copse of trees at the easterly end of a large meadow. Two major building volumes indicate the house organization. A grounded 2-story bedroom wing anchors a raised living pavilion that is lifted off the ground by a series of exposed steel columns. Seen from the access road, the large meadow in front of the house continues right under the main living space, making the living pavilion into a kind of bridge structure spanning over the meadow grass, with the house touching the ground lightly on six steel columns. The raised floor level provides enhanced views as well as keeping the main living level well above the 3-4 feet of winter snow accumulation that is typical for the upper Methow Valley.
To further emphasize the idea of lightness, the exposed wood structure of the living pavilion roof changes pitch along its length, so the roof warps upward at each end. The interior exposed wood beams appear like an unfolding fan as the roof pitch changes. The main interior bearing columns are steel with a tapered “V”-shape, recalling the lightness of a dancer.
The house reflects the continuing FINNE investigation into the idea of crafted modernism, with cast bronze inserts at the front door, variegated laser-cut steel railing panels, a curvilinear cast-glass kitchen counter, waterjet-cut aluminum light fixtures, and many custom furniture pieces. The house interior has been designed to be completely integral with the exterior. The living pavilion contains more than twelve pieces of custom furniture and lighting, creating a totality of the designed environment that recalls the idea of Gesamtkunstverk, as seen in the work of Josef Hoffman and the Viennese Secessionist movement in the early 20th century.
The house has been designed from the start as a sustainable structure, with 40% higher insulation values than required by code, radiant concrete slab heating, efficient natural ventilation, large amounts of natural lighting, water-conserving plumbing fixtures, and locally sourced materials. Windows have high-performance LowE insulated glazing and are equipped with concealed shades. A radiant hydronic heat system with exposed concrete floors allows lower operating temperatures and higher occupant comfort levels. The concrete slabs conserve heat and provide great warmth and comfort for the feet.
Deep roof overhangs, built-in shades and high operating clerestory windows are used to reduce heat gain in summer months. During the winter, the lower sun angle is able to penetrate into living spaces and passively warm the exposed concrete floor. Low VOC paints and stains have been used throughout the house. The high level of craft evident in the house reflects another key principle of sustainable design: build it well and make it last for many years!
Photo by Benjamin Benschneider
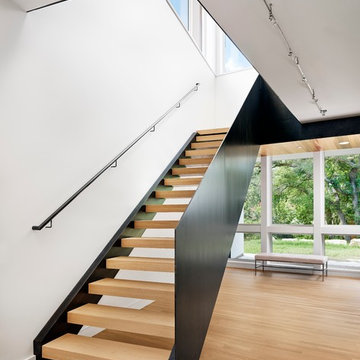
Casey Dunn
Design ideas for a large modern wood curved staircase in Austin with open risers.
Design ideas for a large modern wood curved staircase in Austin with open risers.
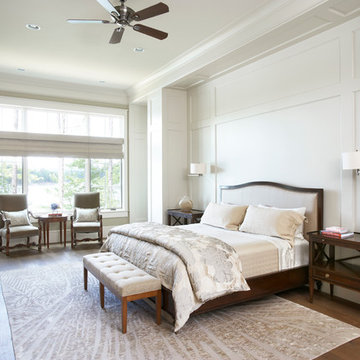
Lake Front Country Estate Master Bedroom, designed by Tom Markalunas, built by Resort Custom Homes. Photography by Rachael Boling.
Expansive traditional master bedroom in Other with white walls, medium hardwood floors and no fireplace.
Expansive traditional master bedroom in Other with white walls, medium hardwood floors and no fireplace.
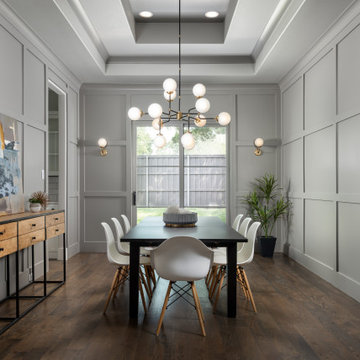
Custom Home in Dallas (Midway Hollow), Dallas
Large transitional separate dining room in Dallas with grey walls, brown floor, recessed, panelled walls and dark hardwood floors.
Large transitional separate dining room in Dallas with grey walls, brown floor, recessed, panelled walls and dark hardwood floors.
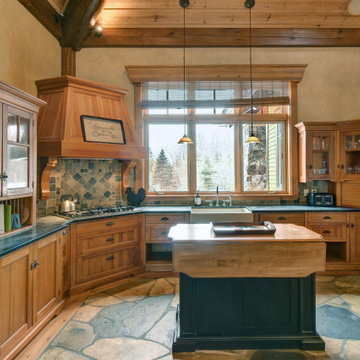
Design ideas for a large country u-shaped open plan kitchen in Montreal with shaker cabinets, medium wood cabinets, granite benchtops, slate floors, with island, vaulted, wood, a farmhouse sink, grey splashback, panelled appliances, multi-coloured floor and black benchtop.
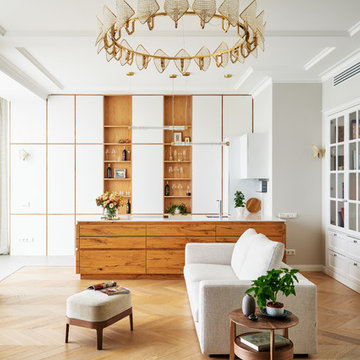
Design ideas for a contemporary open concept living room in Saint Petersburg with grey walls, medium hardwood floors, a wall-mounted tv and brown floor.
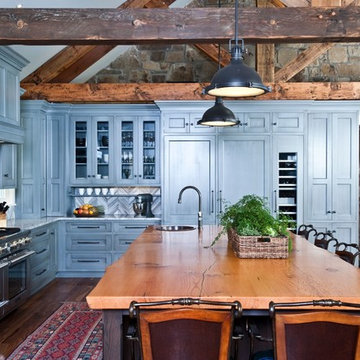
Lynn Donaldson
Design ideas for a large country l-shaped eat-in kitchen in Other with stone tile splashback, stainless steel appliances, medium hardwood floors, with island, a farmhouse sink, recessed-panel cabinets, grey cabinets, granite benchtops, grey splashback and brown floor.
Design ideas for a large country l-shaped eat-in kitchen in Other with stone tile splashback, stainless steel appliances, medium hardwood floors, with island, a farmhouse sink, recessed-panel cabinets, grey cabinets, granite benchtops, grey splashback and brown floor.
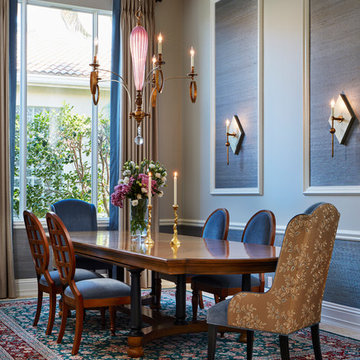
Design ideas for a mid-sized traditional open plan dining in Miami with no fireplace and blue walls.

One of the main features of the space is the natural lighting. The windows allow someone to feel they are in their own private oasis. The wide plank European oak floors, with a brushed finish, contribute to the warmth felt in this bathroom, along with warm neutrals, whites and grays. The counter tops are a stunning Calcatta Latte marble as is the basket weaved shower floor, 1x1 square mosaics separating each row of the large format, rectangular tiles, also marble. Lighting is key in any bathroom and there is more than sufficient lighting provided by Ralph Lauren, by Circa Lighting. Classic, custom designed cabinetry optimizes the space by providing plenty of storage for toiletries, linens and more. Holger Obenaus Photography did an amazing job capturing this light filled and luxurious master bathroom. Built by Novella Homes and designed by Lorraine G Vale
Holger Obenaus Photography
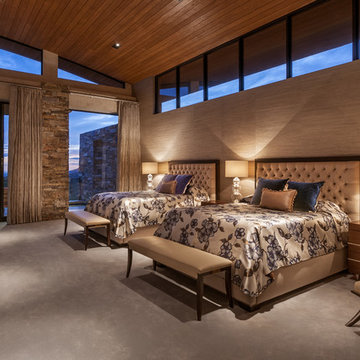
Softly elegant bedroom with natural fabrics and elements such as stone, wood, silk, and wool. Glamorous lighting and rich neutral color palette create and inviting retreat.
Project designed by Susie Hersker’s Scottsdale interior design firm Design Directives. Design Directives is active in Phoenix, Paradise Valley, Cave Creek, Carefree, Sedona, and beyond.
For more about Design Directives, click here: https://susanherskerasid.com/
To learn more about this project, click here: https://susanherskerasid.com/desert-contemporary/

The staircase, especially, where flowing, organic lines of polished steel and palisander create a glorious fusion that I think is a new modern classic, and a hallmark of this project.
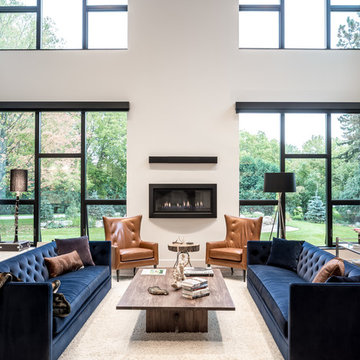
Design ideas for a large contemporary open concept family room in Minneapolis with white walls, medium hardwood floors, a ribbon fireplace, a plaster fireplace surround, no tv and beige floor.
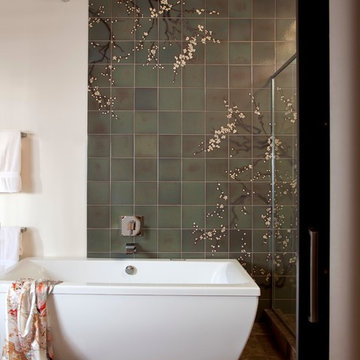
Emily Minton Redfield
Large contemporary master bathroom in Denver with an undermount sink, flat-panel cabinets, medium wood cabinets, marble benchtops, a freestanding tub, a wall-mount toilet, green tile, ceramic tile, white walls, a double shower and travertine floors.
Large contemporary master bathroom in Denver with an undermount sink, flat-panel cabinets, medium wood cabinets, marble benchtops, a freestanding tub, a wall-mount toilet, green tile, ceramic tile, white walls, a double shower and travertine floors.
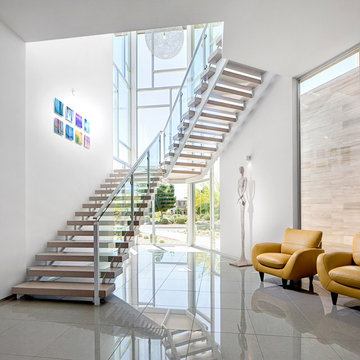
Byron Mason Photography
This is an example of an expansive contemporary wood u-shaped staircase in Las Vegas with open risers.
This is an example of an expansive contemporary wood u-shaped staircase in Las Vegas with open risers.
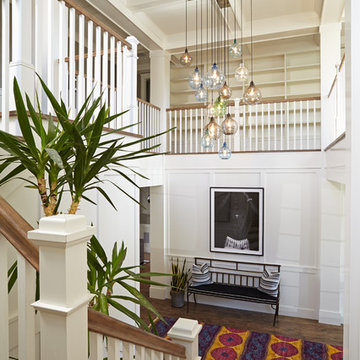
Inspiration for a transitional foyer in Orange County with white walls and dark hardwood floors.
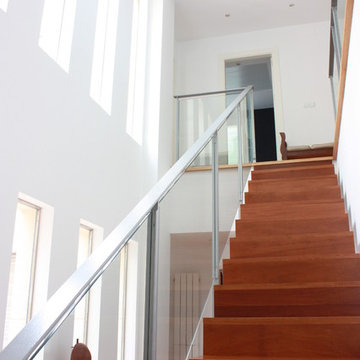
Photo of a large contemporary wood straight staircase in Valencia with wood risers and metal railing.
478 Home Design Photos
1



















