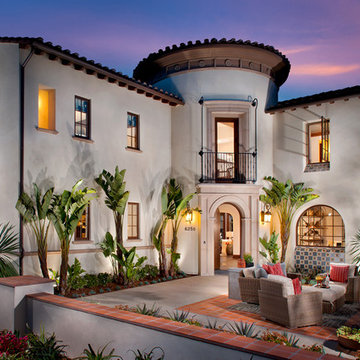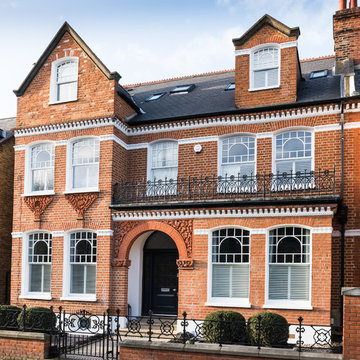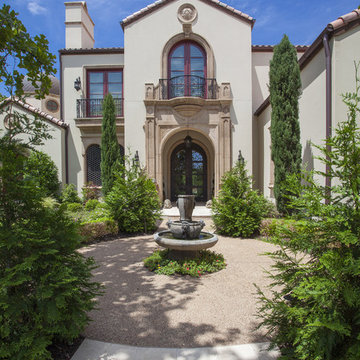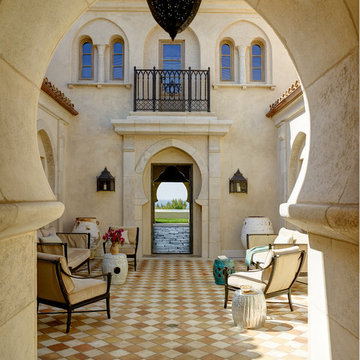19 Home Design Photos
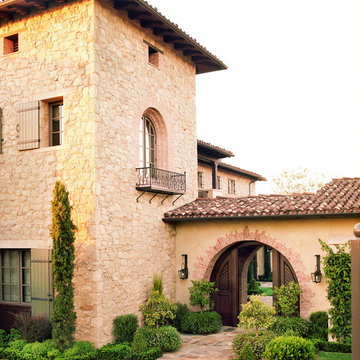
This is an example of a mediterranean three-storey exterior in Los Angeles with stone veneer.
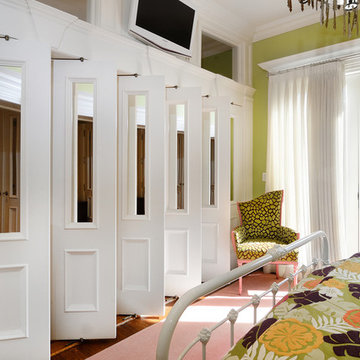
Property Marketed by Hudson Place Realty - Seldom seen, this unique property offers the highest level of original period detail and old world craftsmanship. With its 19th century provenance, 6000+ square feet and outstanding architectural elements, 913 Hudson Street captures the essence of its prominent address and rich history. An extensive and thoughtful renovation has revived this exceptional home to its original elegance while being mindful of the modern-day urban family.
Perched on eastern Hudson Street, 913 impresses with its 33’ wide lot, terraced front yard, original iron doors and gates, a turreted limestone facade and distinctive mansard roof. The private walled-in rear yard features a fabulous outdoor kitchen complete with gas grill, refrigeration and storage drawers. The generous side yard allows for 3 sides of windows, infusing the home with natural light.
The 21st century design conveniently features the kitchen, living & dining rooms on the parlor floor, that suits both elaborate entertaining and a more private, intimate lifestyle. Dramatic double doors lead you to the formal living room replete with a stately gas fireplace with original tile surround, an adjoining center sitting room with bay window and grand formal dining room.
A made-to-order kitchen showcases classic cream cabinetry, 48” Wolf range with pot filler, SubZero refrigerator and Miele dishwasher. A large center island houses a Decor warming drawer, additional under-counter refrigerator and freezer and secondary prep sink. Additional walk-in pantry and powder room complete the parlor floor.
The 3rd floor Master retreat features a sitting room, dressing hall with 5 double closets and laundry center, en suite fitness room and calming master bath; magnificently appointed with steam shower, BainUltra tub and marble tile with inset mosaics.
Truly a one-of-a-kind home with custom milled doors, restored ceiling medallions, original inlaid flooring, regal moldings, central vacuum, touch screen home automation and sound system, 4 zone central air conditioning & 10 zone radiant heat.
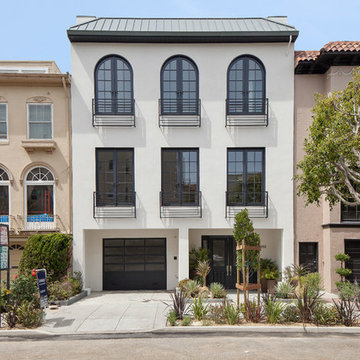
OpenHomes Photography
Design ideas for a large traditional three-storey white exterior in San Francisco with a hip roof.
Design ideas for a large traditional three-storey white exterior in San Francisco with a hip roof.
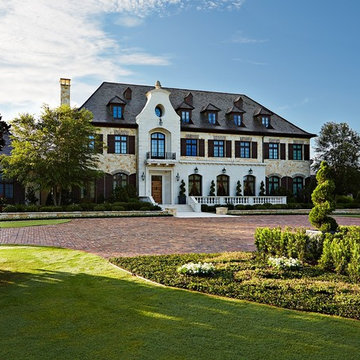
Photography by Jorge Alvarez.
Photo of an expansive traditional three-storey multi-coloured house exterior in Tampa with mixed siding, a hip roof and a shingle roof.
Photo of an expansive traditional three-storey multi-coloured house exterior in Tampa with mixed siding, a hip roof and a shingle roof.
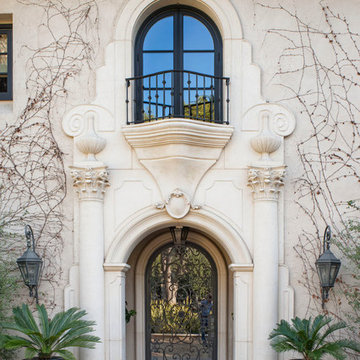
Pasadena Transitional Style Italian Revival Exterior Detail design by On Madison. Photographed by Grey Crawford.
This is an example of an expansive mediterranean front door in Los Angeles with a single front door and a glass front door.
This is an example of an expansive mediterranean front door in Los Angeles with a single front door and a glass front door.
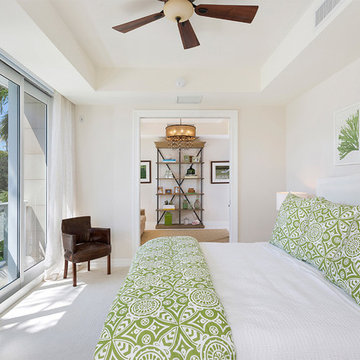
Guest Bedroom
This is an example of a mid-sized tropical guest bedroom in Other with white walls, carpet, white floor and no fireplace.
This is an example of a mid-sized tropical guest bedroom in Other with white walls, carpet, white floor and no fireplace.
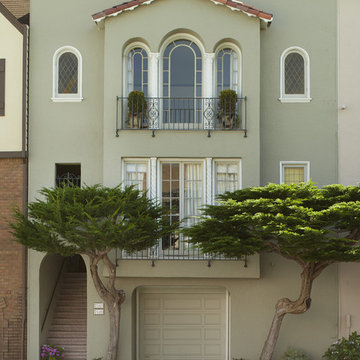
Ken Gutmaker Photography
kellykeisersplendidinteriors
This is an example of a large traditional two-storey stucco exterior in San Francisco.
This is an example of a large traditional two-storey stucco exterior in San Francisco.
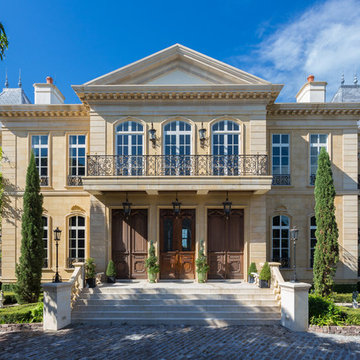
Ryan Gamma Photography
Inspiration for an expansive mediterranean two-storey exterior in Tampa with stone veneer.
Inspiration for an expansive mediterranean two-storey exterior in Tampa with stone veneer.
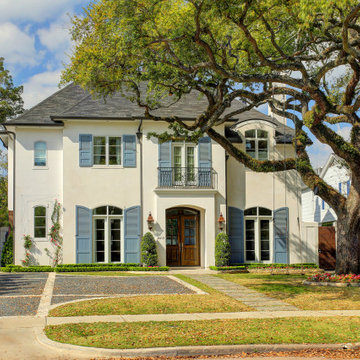
Large traditional two-storey stucco beige house exterior in Houston with a hip roof and a shingle roof.
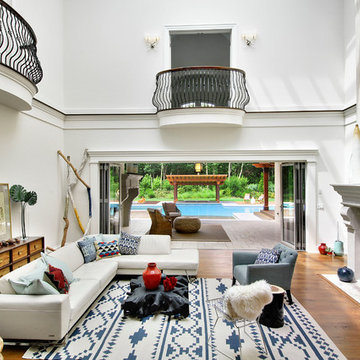
Brown Harris Stevens
Photo of a large mediterranean formal open concept living room in New York with white walls, medium hardwood floors, a standard fireplace, a tile fireplace surround and no tv.
Photo of a large mediterranean formal open concept living room in New York with white walls, medium hardwood floors, a standard fireplace, a tile fireplace surround and no tv.
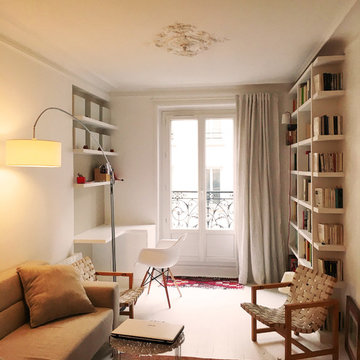
Karine PEREZ
http://www.karineperez.com
Inspiration for a small contemporary open concept living room in Other with a library, white walls, no tv, no fireplace and white floor.
Inspiration for a small contemporary open concept living room in Other with a library, white walls, no tv, no fireplace and white floor.
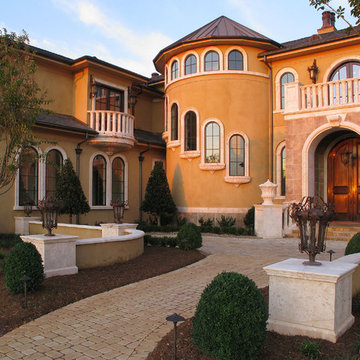
Custom architectural stone by De Santana Stone Co. Our team of design professionals is available to answer any questions you may have at: (828) 681-5111.
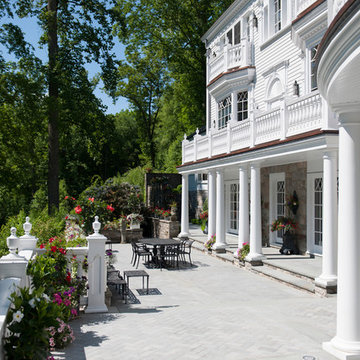
Inspiration for a large traditional backyard patio in New York with a container garden, brick pavers and no cover.
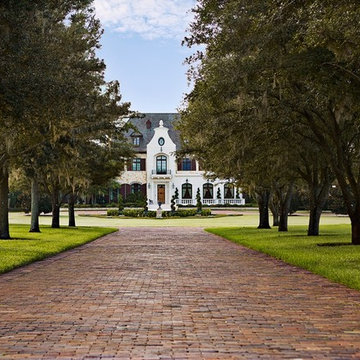
Photography by Jorge Alvarez.
Photo of an expansive traditional three-storey white house exterior in Tampa with mixed siding, a hip roof and a shingle roof.
Photo of an expansive traditional three-storey white house exterior in Tampa with mixed siding, a hip roof and a shingle roof.
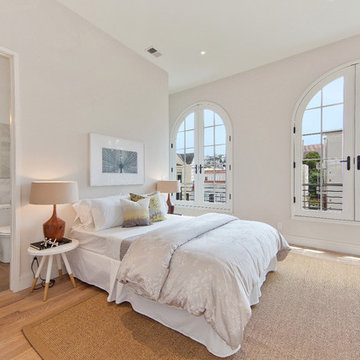
OpenHomes Photography
Photo of a mid-sized transitional master bedroom in San Francisco with white walls and light hardwood floors.
Photo of a mid-sized transitional master bedroom in San Francisco with white walls and light hardwood floors.
19 Home Design Photos
1



















