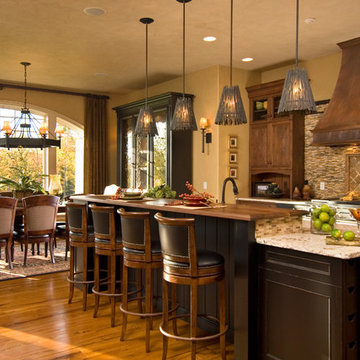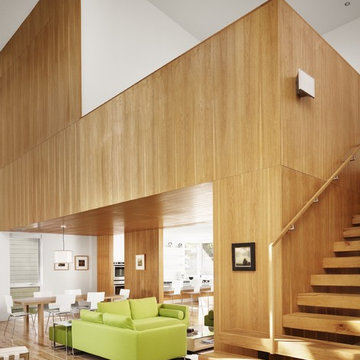267 Home Design Photos
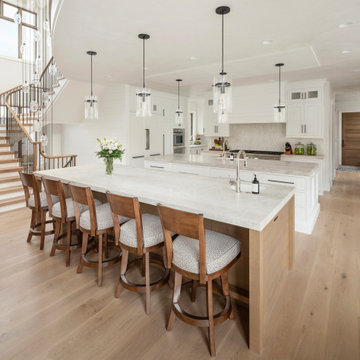
Design ideas for an expansive country l-shaped open plan kitchen in Salt Lake City with a farmhouse sink, beaded inset cabinets, white cabinets, quartzite benchtops, beige splashback, limestone splashback, white appliances, light hardwood floors, multiple islands, beige floor and beige benchtop.
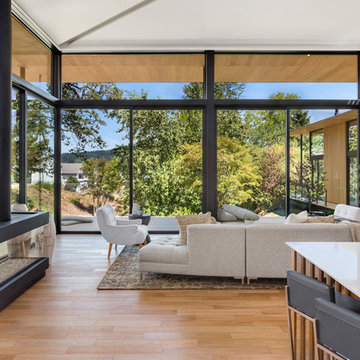
Justin Krug Photography
Expansive contemporary open concept living room in Portland with light hardwood floors, a two-sided fireplace and beige floor.
Expansive contemporary open concept living room in Portland with light hardwood floors, a two-sided fireplace and beige floor.
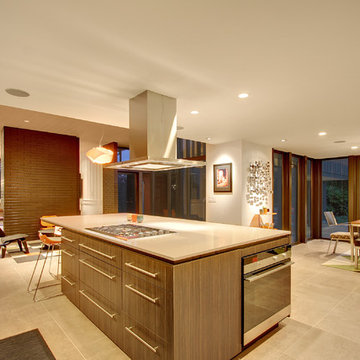
Design ideas for a large midcentury galley open plan kitchen in Seattle with flat-panel cabinets, dark wood cabinets, stainless steel appliances, an undermount sink, solid surface benchtops, cement tiles, with island and grey floor.
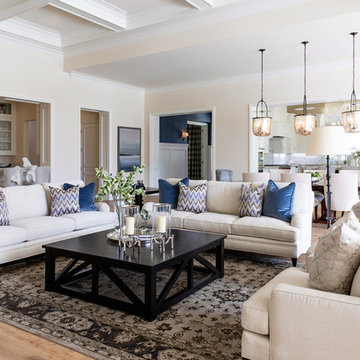
classic design, coffered ceiling, custom build, french white oak floor, new construction,
Inspiration for a large transitional open concept living room in San Diego with beige walls, medium hardwood floors and brown floor.
Inspiration for a large transitional open concept living room in San Diego with beige walls, medium hardwood floors and brown floor.
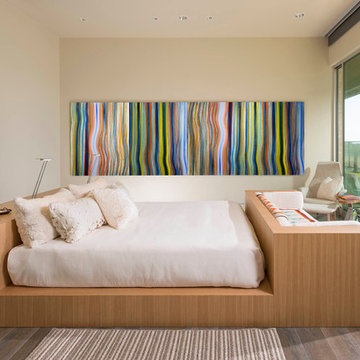
Danny Piassick
Inspiration for a mid-sized midcentury guest bedroom in Austin with beige walls and porcelain floors.
Inspiration for a mid-sized midcentury guest bedroom in Austin with beige walls and porcelain floors.
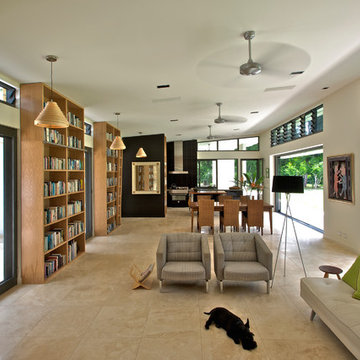
David Taylor
Large contemporary open concept living room in Sydney with beige walls, travertine floors, a standard fireplace and a stone fireplace surround.
Large contemporary open concept living room in Sydney with beige walls, travertine floors, a standard fireplace and a stone fireplace surround.
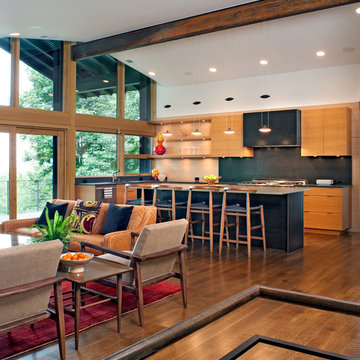
Photo by David Dietrich.
Carolina Home & Garden Magazine, Summer 2017
Inspiration for a contemporary l-shaped eat-in kitchen in Charlotte with flat-panel cabinets, medium wood cabinets, black splashback, stainless steel appliances, dark hardwood floors, with island, solid surface benchtops and brown floor.
Inspiration for a contemporary l-shaped eat-in kitchen in Charlotte with flat-panel cabinets, medium wood cabinets, black splashback, stainless steel appliances, dark hardwood floors, with island, solid surface benchtops and brown floor.
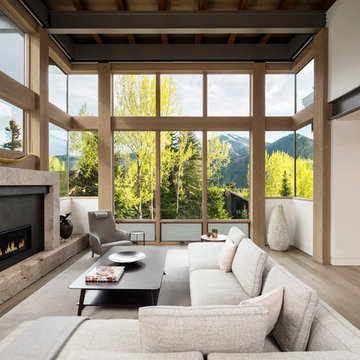
Design ideas for a large country formal open concept living room in Salt Lake City with white walls, light hardwood floors, a ribbon fireplace, a metal fireplace surround and no tv.
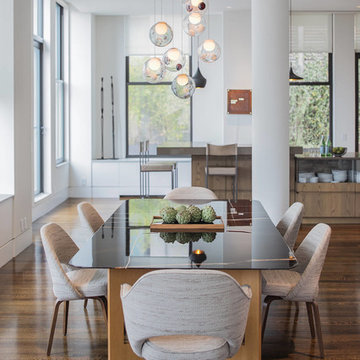
Adriana Solmson Interiors
Design ideas for a large contemporary open plan dining in New York with white walls, medium hardwood floors and brown floor.
Design ideas for a large contemporary open plan dining in New York with white walls, medium hardwood floors and brown floor.
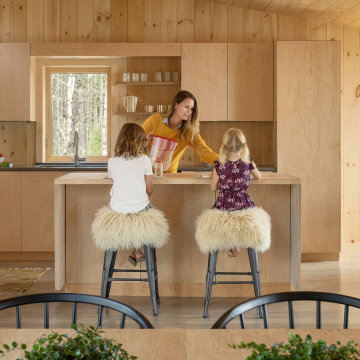
Kitchen
Inspiration for a mid-sized country l-shaped open plan kitchen in Portland Maine with an undermount sink, flat-panel cabinets, quartz benchtops, stainless steel appliances, medium hardwood floors, with island, grey floor, grey benchtop and light wood cabinets.
Inspiration for a mid-sized country l-shaped open plan kitchen in Portland Maine with an undermount sink, flat-panel cabinets, quartz benchtops, stainless steel appliances, medium hardwood floors, with island, grey floor, grey benchtop and light wood cabinets.
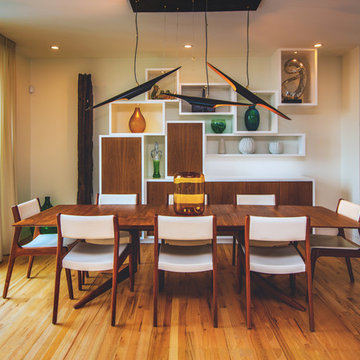
This is an example of a mid-sized midcentury open plan dining in Austin with white walls and medium hardwood floors.
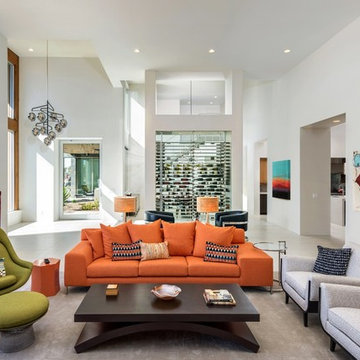
The unique opportunity and challenge for the Joshua Tree project was to enable the architecture to prioritize views. Set in the valley between Mummy and Camelback mountains, two iconic landforms located in Paradise Valley, Arizona, this lot “has it all” regarding views. The challenge was answered with what we refer to as the desert pavilion.
This highly penetrated piece of architecture carefully maintains a one-room deep composition. This allows each space to leverage the majestic mountain views. The material palette is executed in a panelized massing composition. The home, spawned from mid-century modern DNA, opens seamlessly to exterior living spaces providing for the ultimate in indoor/outdoor living.
Project Details:
Architecture: Drewett Works, Scottsdale, AZ // C.P. Drewett, AIA, NCARB // www.drewettworks.com
Builder: Bedbrock Developers, Paradise Valley, AZ // http://www.bedbrock.com
Interior Designer: Est Est, Scottsdale, AZ // http://www.estestinc.com
Photographer: Michael Duerinckx, Phoenix, AZ // www.inckx.com
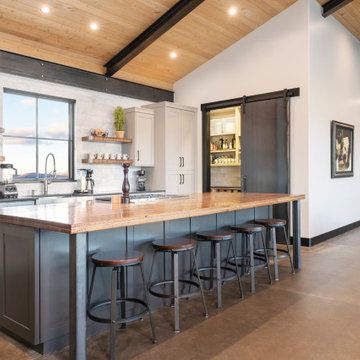
Inspiration for a large country u-shaped open plan kitchen in Denver with a farmhouse sink, shaker cabinets, white splashback, concrete floors, with island, brown floor, grey cabinets, wood benchtops, marble splashback, stainless steel appliances and brown benchtop.
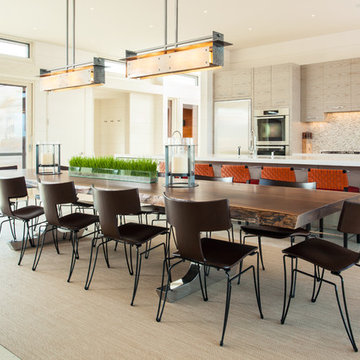
This is an example of a large contemporary galley open plan kitchen in Boston with an undermount sink, flat-panel cabinets, light wood cabinets, solid surface benchtops, beige splashback, mosaic tile splashback, stainless steel appliances, ceramic floors, with island, beige floor and white benchtop.
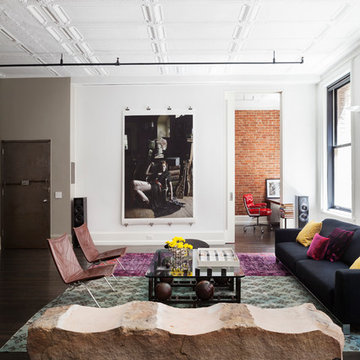
Ariadna Bufi
Inspiration for a large industrial formal living room in New York with white walls and dark hardwood floors.
Inspiration for a large industrial formal living room in New York with white walls and dark hardwood floors.
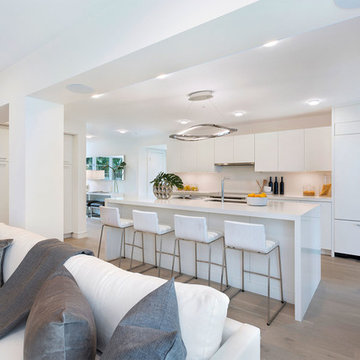
Kitchen
Design ideas for a mid-sized contemporary galley open plan kitchen in Miami with an undermount sink, flat-panel cabinets, white cabinets, panelled appliances, dark hardwood floors, with island, brown floor, white benchtop, solid surface benchtops, white splashback and porcelain splashback.
Design ideas for a mid-sized contemporary galley open plan kitchen in Miami with an undermount sink, flat-panel cabinets, white cabinets, panelled appliances, dark hardwood floors, with island, brown floor, white benchtop, solid surface benchtops, white splashback and porcelain splashback.
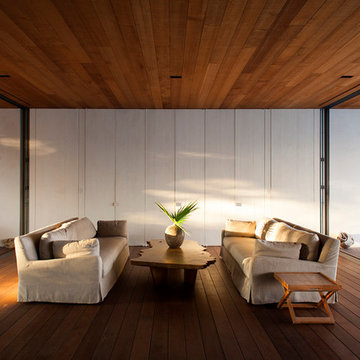
Matthew Bannister/DBOX
Photo of a mid-sized modern formal open concept living room in Other with medium hardwood floors.
Photo of a mid-sized modern formal open concept living room in Other with medium hardwood floors.
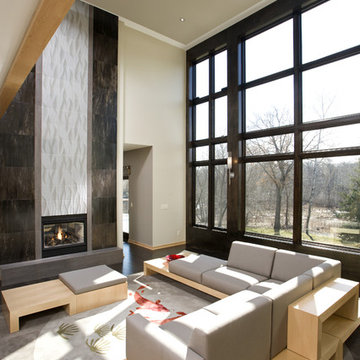
Decorative fireplace wall with Loewen window wall. | Photography: Landmark Photography
Photo of a large contemporary open concept living room in Minneapolis with no tv, beige walls, a two-sided fireplace and dark hardwood floors.
Photo of a large contemporary open concept living room in Minneapolis with no tv, beige walls, a two-sided fireplace and dark hardwood floors.
267 Home Design Photos
1



















