19 Home Design Photos
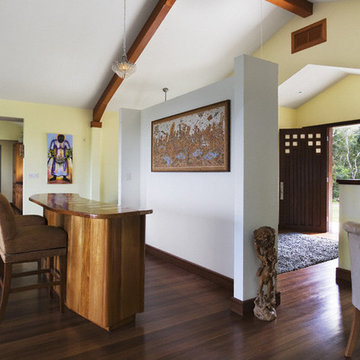
© Robert Granoff
Designed by:
Brendan J. O' Donoghue
P.O Box 129 San Ignacio
Cayo District
Belize, Central America
Web Site; odsbz.com
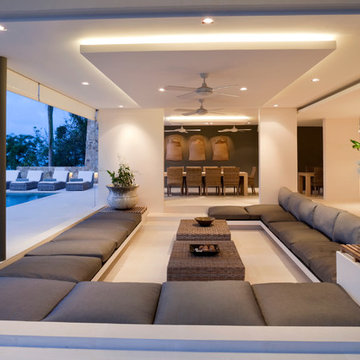
Synergy Property Design Consultants
Inspiration for a large tropical open concept living room in London.
Inspiration for a large tropical open concept living room in London.
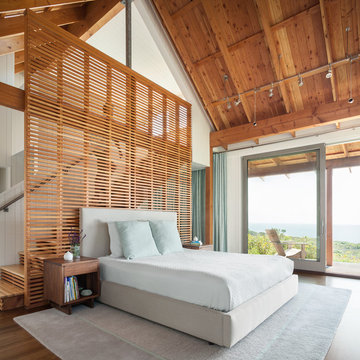
Trent Bell Photography
Inspiration for a large contemporary master bedroom in Portland Maine with white walls, medium hardwood floors, a standard fireplace, a stone fireplace surround and brown floor.
Inspiration for a large contemporary master bedroom in Portland Maine with white walls, medium hardwood floors, a standard fireplace, a stone fireplace surround and brown floor.
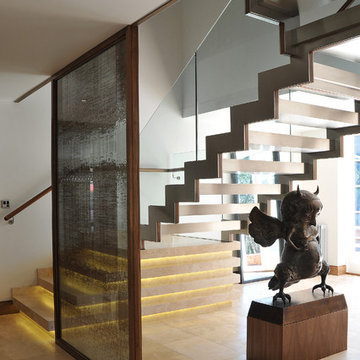
Photo of a mid-sized contemporary travertine floating staircase in London with open risers and glass railing.
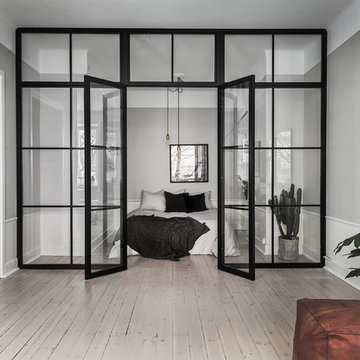
Inspiration for a large scandinavian master bedroom in Stockholm with grey walls, light hardwood floors and no fireplace.
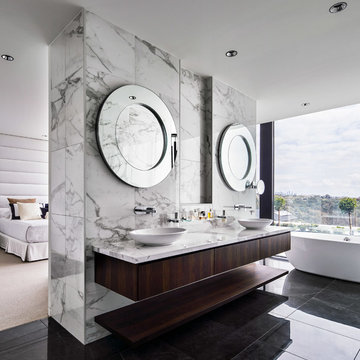
Peter Clarke
Inspiration for a large contemporary master bathroom in Melbourne with dark wood cabinets, a freestanding tub, white tile, marble, white walls, porcelain floors, marble benchtops, white benchtops, flat-panel cabinets, a vessel sink and black floor.
Inspiration for a large contemporary master bathroom in Melbourne with dark wood cabinets, a freestanding tub, white tile, marble, white walls, porcelain floors, marble benchtops, white benchtops, flat-panel cabinets, a vessel sink and black floor.
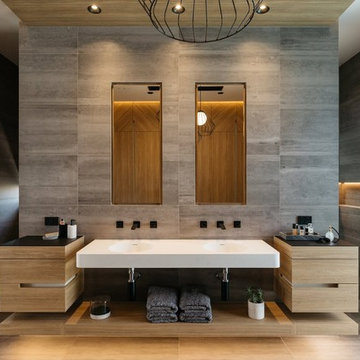
The SUMMIT, is Beechwood Homes newest display home at Craigburn Farm. This masterpiece showcases our commitment to design, quality and originality. The Summit is the epitome of luxury. From the general layout down to the tiniest finish detail, every element is flawless.
Specifically, the Summit highlights the importance of atmosphere in creating a family home. The theme throughout is warm and inviting, combining abundant natural light with soothing timber accents and an earthy palette. The stunning window design is one of the true heroes of this property, helping to break down the barrier of indoor and outdoor. An open plan kitchen and family area are essential features of a cohesive and fluid home environment.
Adoring this Ensuite displayed in "The Summit" by Beechwood Homes. There is nothing classier than the combination of delicate timber and concrete beauty.
The perfect outdoor area for entertaining friends and family. The indoor space is connected to the outdoor area making the space feel open - perfect for extending the space!
The Summit makes the most of state of the art automation technology. An electronic interface controls the home theatre systems, as well as the impressive lighting display which comes to life at night. Modern, sleek and spacious, this home uniquely combines convenient functionality and visual appeal.
The Summit is ideal for those clients who may be struggling to visualise the end product from looking at initial designs. This property encapsulates all of the senses for a complete experience. Appreciate the aesthetic features, feel the textures, and imagine yourself living in a home like this.
Tiles by Italia Ceramics!
Visit Beechwood Homes - Display Home "The Summit"
54 FERGUSSON AVENUE,
CRAIGBURN FARM
Opening Times Sat & Sun 1pm – 4:30pm
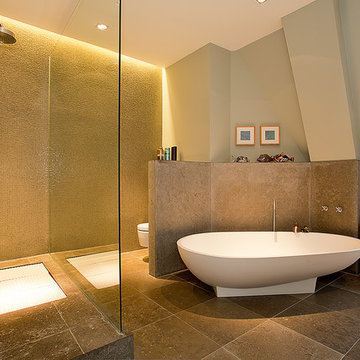
Stay Architekturfotografie
Photo of an expansive contemporary bathroom in Other with a freestanding tub, a corner shower, blue walls, mosaic tile and brown tile.
Photo of an expansive contemporary bathroom in Other with a freestanding tub, a corner shower, blue walls, mosaic tile and brown tile.
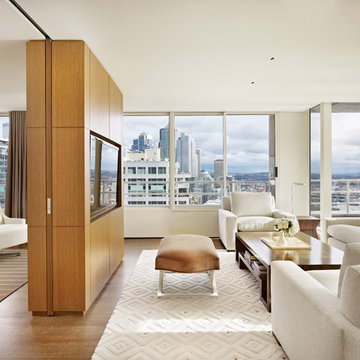
Benjamin Benschneider
Inspiration for a mid-sized modern formal open concept living room in Seattle with white walls, medium hardwood floors and a built-in media wall.
Inspiration for a mid-sized modern formal open concept living room in Seattle with white walls, medium hardwood floors and a built-in media wall.
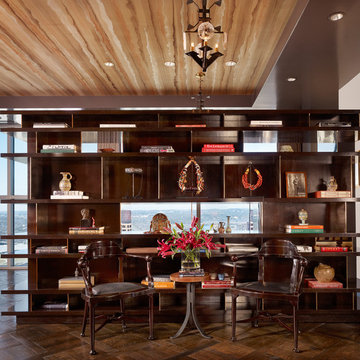
Casey Dunn
Photo of a contemporary family room in Austin with a library, beige walls, dark hardwood floors and no fireplace.
Photo of a contemporary family room in Austin with a library, beige walls, dark hardwood floors and no fireplace.
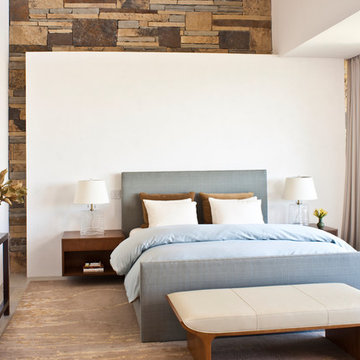
Designed to embrace an extensive and unique art collection including sculpture, paintings, tapestry, and cultural antiquities, this modernist home located in north Scottsdale’s Estancia is the quintessential gallery home for the spectacular collection within. The primary roof form, “the wing” as the owner enjoys referring to it, opens the home vertically to a view of adjacent Pinnacle peak and changes the aperture to horizontal for the opposing view to the golf course. Deep overhangs and fenestration recesses give the home protection from the elements and provide supporting shade and shadow for what proves to be a desert sculpture. The restrained palette allows the architecture to express itself while permitting each object in the home to make its own place. The home, while certainly modern, expresses both elegance and warmth in its material selections including canterra stone, chopped sandstone, copper, and stucco.
Project Details | Lot 245 Estancia, Scottsdale AZ
Architect: C.P. Drewett, Drewett Works, Scottsdale, AZ
Interiors: Luis Ortega, Luis Ortega Interiors, Hollywood, CA
Publications: luxe. interiors + design. November 2011.
Featured on the world wide web: luxe.daily
Photos by Grey Crawford
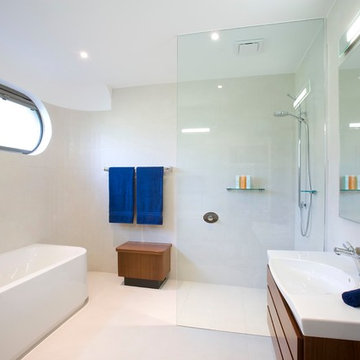
To the right as you walk into the bathroom is an open shower used to create space. After discussing it with the clients we thought it was not necessary to have a double shower as before as the open shower provided more space.
Photohub Ben Wrigley
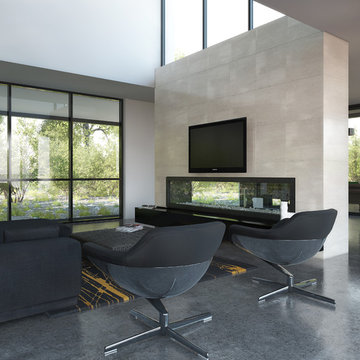
The brief for this project was for the house to be at one with its surroundings.
Integrating harmoniously into its coastal setting a focus for the house was to open it up to allow the light and sea breeze to breathe through the building. The first floor seems almost to levitate above the landscape by minimising the visual bulk of the ground floor through the use of cantilevers and extensive glazing. The contemporary lines and low lying form echo the rolling country in which it resides.
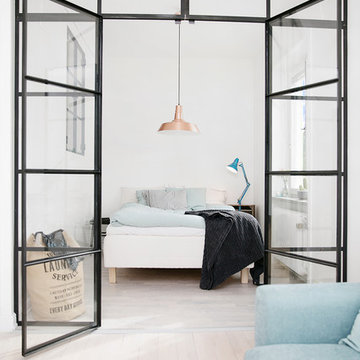
Lägenhetsrenovering
Photo of a mid-sized contemporary master bedroom in Stockholm with white walls and light hardwood floors.
Photo of a mid-sized contemporary master bedroom in Stockholm with white walls and light hardwood floors.
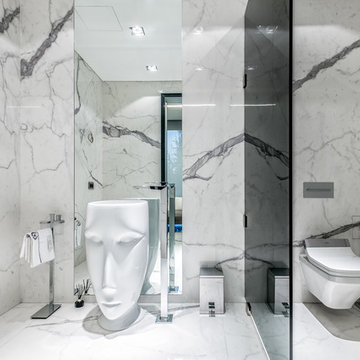
Илья Вдовин
Photo of an expansive contemporary bathroom in Moscow with a wall-mount toilet, gray tile, white tile, stone slab, a pedestal sink and white floor.
Photo of an expansive contemporary bathroom in Moscow with a wall-mount toilet, gray tile, white tile, stone slab, a pedestal sink and white floor.
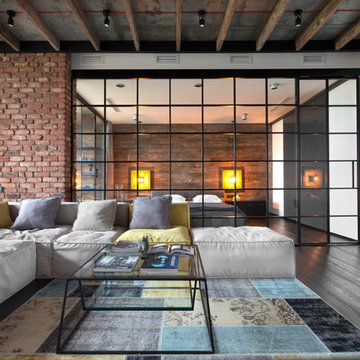
Ремонт квартир класса люкс в Самаре
от 4000 руб.кв. м. “Под ключ”
Элитный ремонт,люкс класса, премиум класс и т.д. – это сочетание оригинального проекта, высококачественных материалов и безупречного исполнения всех работ. Здесь применяются только самые лучшие технологии и оригинальный подход.
Работы обычно включаемые в люкс ремонт квартир:
Разработка дизайн проекта квартиры
Перепланировка квартиры, шумоизоляция и утепление стен
Штукатурка стен гипсовой штукатуркой по маякам
Полная замена электрики
Полная разводка сантехники
Устройство вентиляции и кондиционирования квартиры
Укладка массивной доски на пол или паркета
Поклейка дорогих обоев
Устанавливаются двери из натурального дерева
Установка калонн , пилонов и карнизов из гипса
Плиточные , мозаичные работы, работа с высококачественным кафелем
В ремонте класса люкс все работы должны быть выполнены только одним подрядчиком
Декоративные штукатурки,и краски
И многие другие работы.
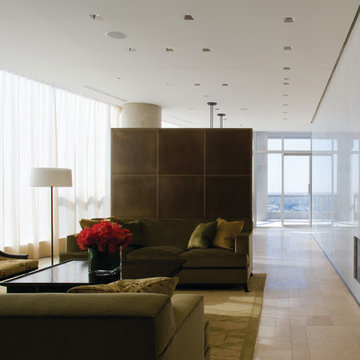
Scott McDonald of Hedrich Blessing | www.hedrichblessing.com
Large contemporary living room in Chicago with white walls.
Large contemporary living room in Chicago with white walls.
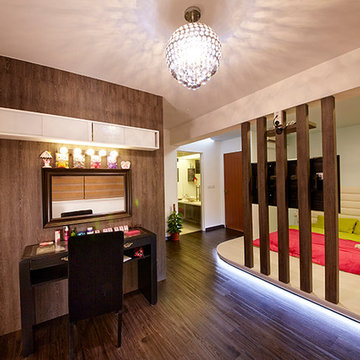
Large contemporary master bedroom in Singapore with white walls and dark hardwood floors.
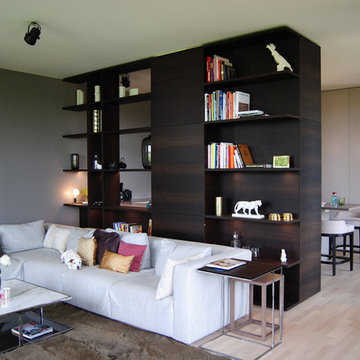
Expansive contemporary open concept living room in Berlin with a library, grey walls and light hardwood floors.
19 Home Design Photos
1


















