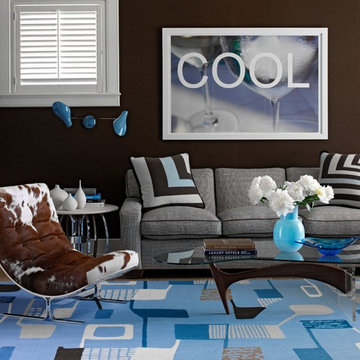28 Home Design Photos
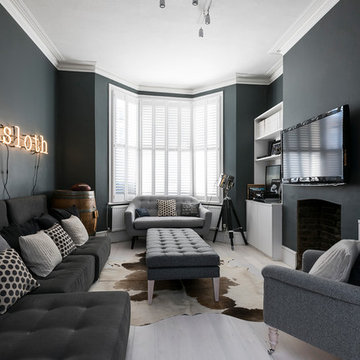
The dark, blue-grey walls and stylish complementing furniture is almost paradoxically lit up by the huge bey window, creating a cozy living room atmosphere which, when mixed with the wall-mounted neon sign and other decorative pieces comes off as edgy, without loosing it's previous appeal.
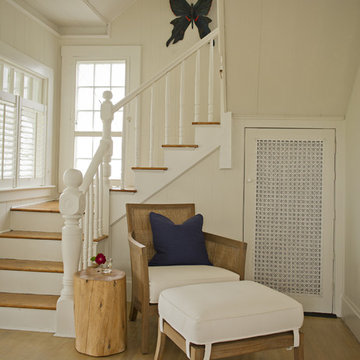
Photo of a mid-sized traditional wood l-shaped staircase in Boston with painted wood risers.
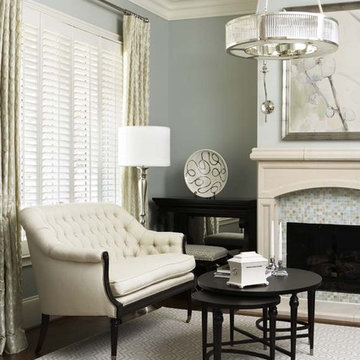
Among the standout elements of this home is the kitchen, featuring Wolf and Sub-Zero appliances.
Materials of Note:
Walker Zanger and Iron Gate tile; Wolf and Sub-Zero appliances; marble and granite countertops throughout home; lighting from Remains; cast-stone mantel in living room; custom stained glass inserts in master bathroom
Rachael Boling Photography
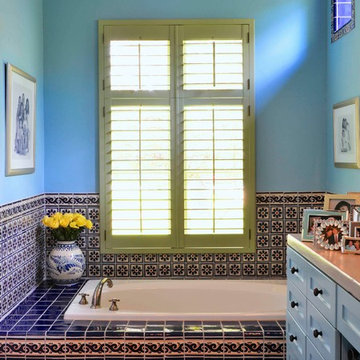
Michael Hunter
This is an example of a large mediterranean bathroom in Houston with shaker cabinets, blue cabinets, a drop-in tub, blue tile, mosaic tile, blue walls, terra-cotta floors and red floor.
This is an example of a large mediterranean bathroom in Houston with shaker cabinets, blue cabinets, a drop-in tub, blue tile, mosaic tile, blue walls, terra-cotta floors and red floor.
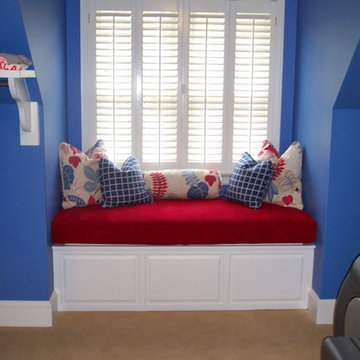
Interior of window seat is cedar lined for seasonal storage.
Inspiration for a traditional family room in Richmond.
Inspiration for a traditional family room in Richmond.
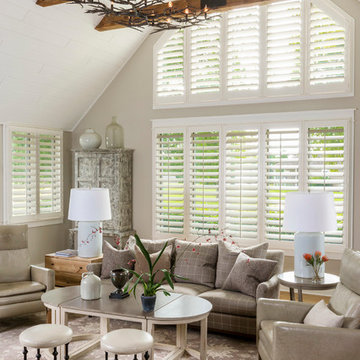
Heidi Zeiger
Transitional formal open concept living room in Other with grey walls.
Transitional formal open concept living room in Other with grey walls.
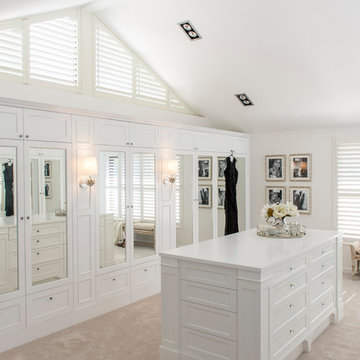
Photo of an expansive beach style gender-neutral dressing room in Brisbane with white cabinets and carpet.
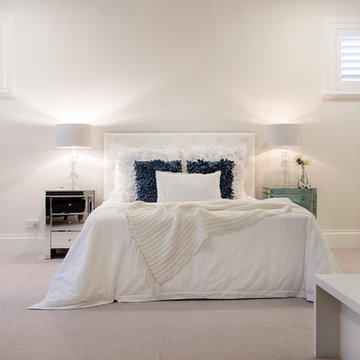
The unassuming street presence of this custom build masks a cleverly designed family home with contemporary styling & a long list of stunning appointments.
Located on a large 1477sqm block in a quiet, Plane tree-lined street, this split level home has expansive open plan living and dining extending through to a covered timber-lined alfresco area by way of full width glass sliding doors. The north facing rear aspect floods the home with sunlight all year round and the above ground concrete swimming pool finished with mosaic tiles makes a striking visual statement.
The large modern kitchen is a chefs delight, with stone benches and cupboards stretching back to the laundry, a scullery and large island bench with dining area at one end and a recessed, decorative, pressed tin feature on the ceiling directly above. The spacious and highly functional laundry has extensive storage space provides direct access to the drying court.
The main living and dining areas are separated by a mirror clad, double-sided fireplace providing warmth, decoration and a lively atmosphere of illumination. This home that features high quality finishes and materials and some modern day design surprises. Energy efficiency, entertainment, family and recreational needs are all provided for in abundance.
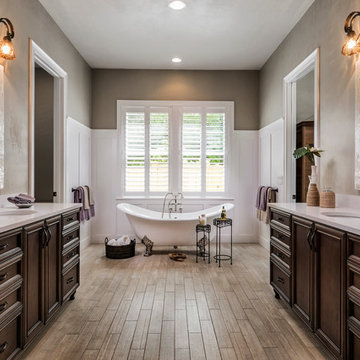
Cabinetry by Carson's Cabinetry & Design Home by Dibros Design & Construction
Photo by Aaron W. Bailey
This is an example of a large traditional master bathroom in Miami with an undermount sink, dark wood cabinets, engineered quartz benchtops, a claw-foot tub, beige walls, ceramic floors, recessed-panel cabinets and brown floor.
This is an example of a large traditional master bathroom in Miami with an undermount sink, dark wood cabinets, engineered quartz benchtops, a claw-foot tub, beige walls, ceramic floors, recessed-panel cabinets and brown floor.
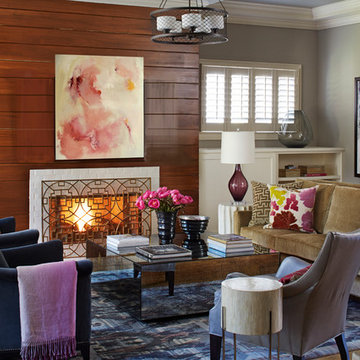
In their once traditional living room, we chose contemporary furniture with rich fabrics and luxe details. A warm fire draws one into the space while the pops of fuchsia make the room feel playful and fresh.
Photographer: Mali Azima
Stylist: Eleanor Roper
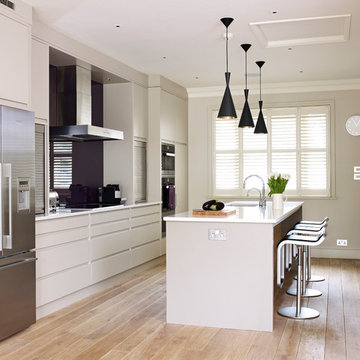
This contemporary kitchen has been designed with modern cabinetry and a light paint palette to give this family kitchen a new lease of life
This is an example of a mid-sized contemporary open plan kitchen in London with flat-panel cabinets, grey cabinets, glass sheet splashback, stainless steel appliances, medium hardwood floors and with island.
This is an example of a mid-sized contemporary open plan kitchen in London with flat-panel cabinets, grey cabinets, glass sheet splashback, stainless steel appliances, medium hardwood floors and with island.
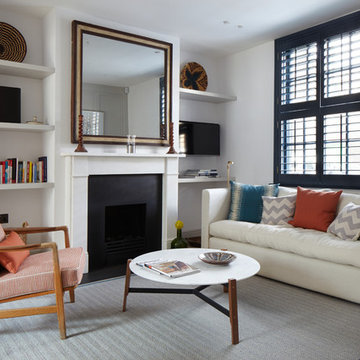
Jack Hobhouse
Inspiration for a small transitional open concept living room in London with a library, white walls, carpet, a standard fireplace and a metal fireplace surround.
Inspiration for a small transitional open concept living room in London with a library, white walls, carpet, a standard fireplace and a metal fireplace surround.
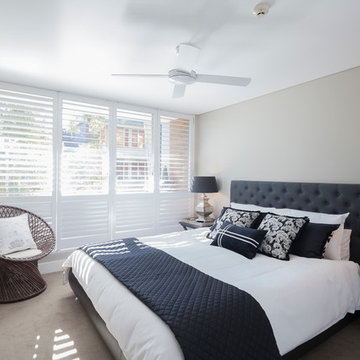
Ian Carlson
Inspiration for a mid-sized transitional master bedroom in Sydney with grey walls and carpet.
Inspiration for a mid-sized transitional master bedroom in Sydney with grey walls and carpet.
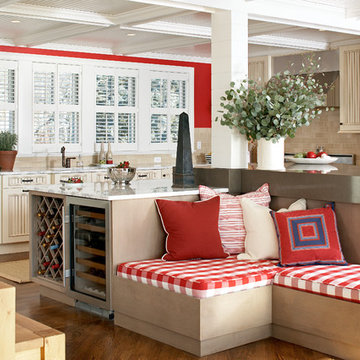
Large beach style l-shaped eat-in kitchen in Boston with recessed-panel cabinets, beige cabinets, beige splashback, subway tile splashback, marble benchtops, with island, an undermount sink, stainless steel appliances and medium hardwood floors.
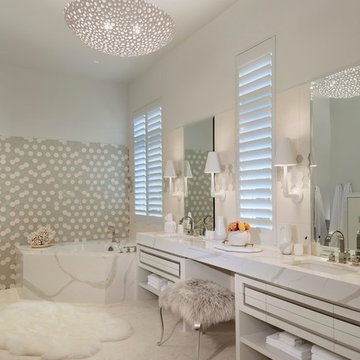
Hamilton Photography
Photo of a large contemporary master bathroom in Miami with flat-panel cabinets, white cabinets, a corner tub, multi-coloured tile, glass tile, an undermount sink, marble benchtops, white walls and white floor.
Photo of a large contemporary master bathroom in Miami with flat-panel cabinets, white cabinets, a corner tub, multi-coloured tile, glass tile, an undermount sink, marble benchtops, white walls and white floor.
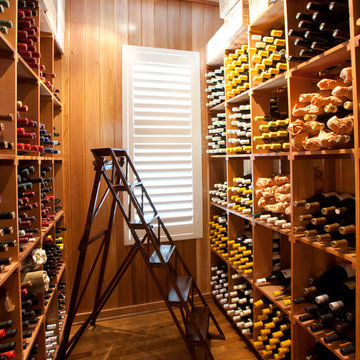
Julie Soefer
Mid-sized traditional wine cellar in Houston with medium hardwood floors and storage racks.
Mid-sized traditional wine cellar in Houston with medium hardwood floors and storage racks.
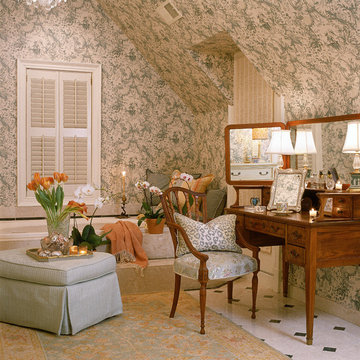
Gwin Hunt Photography
This is an example of a large traditional master bathroom in DC Metro with a drop-in tub and multi-coloured walls.
This is an example of a large traditional master bathroom in DC Metro with a drop-in tub and multi-coloured walls.
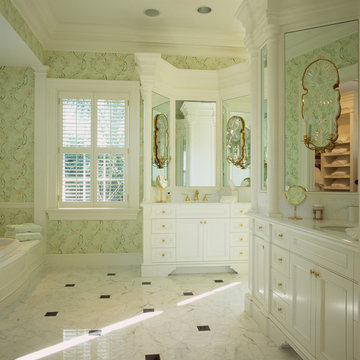
© Image / Dennis Krukowski
Large traditional bathroom in Miami with an undermount sink, white cabinets, marble benchtops, a drop-in tub, white tile, green walls, marble floors and recessed-panel cabinets.
Large traditional bathroom in Miami with an undermount sink, white cabinets, marble benchtops, a drop-in tub, white tile, green walls, marble floors and recessed-panel cabinets.
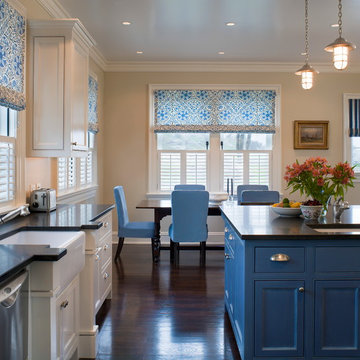
Inspiration for a traditional kitchen in Providence with a farmhouse sink, beaded inset cabinets, blue cabinets, dark hardwood floors and with island.
28 Home Design Photos
1



















