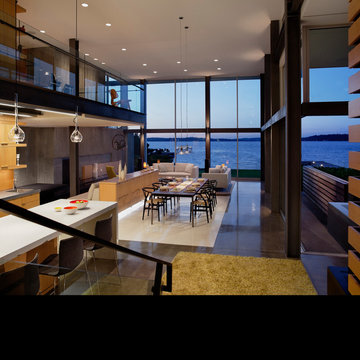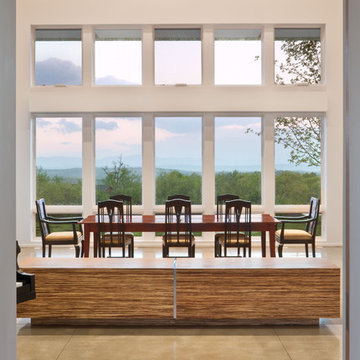23 Home Design Photos
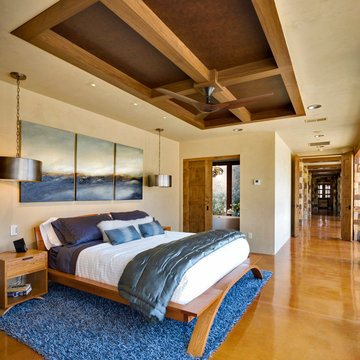
Patrick Coulie
Large contemporary master bedroom in Albuquerque with beige walls, concrete floors, no fireplace and yellow floor.
Large contemporary master bedroom in Albuquerque with beige walls, concrete floors, no fireplace and yellow floor.
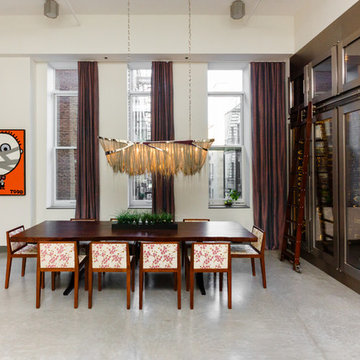
NYC custom wine cabinet made of stainless steel and vintage view wine racks. Ductless split cooling system and full glass display. Glass and stainless steel contemporary wine storage.
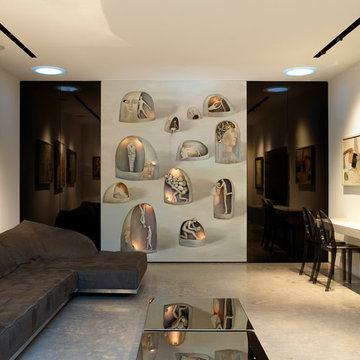
The family room has been excavated beneath the rear garden and features a backlit artwork by Tamara Kvesitadze with 'sun tunnels' set into the ceiling to either side. At the moment, this area serves as a children's playroom and cinema room.
Photographer: Rachael Smith
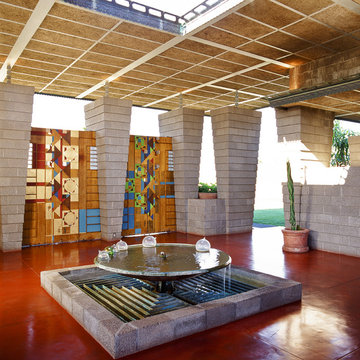
Courtyard. Copyright, Jeff Green.
Inspiration for a mid-sized contemporary courtyard patio in Phoenix.
Inspiration for a mid-sized contemporary courtyard patio in Phoenix.
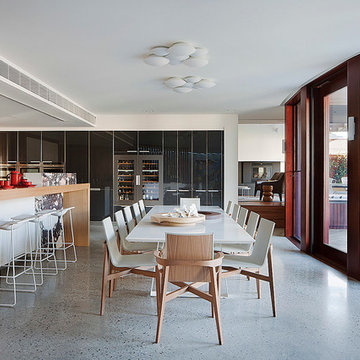
Shannon McGrath
Inspiration for a large contemporary kitchen/dining combo in Melbourne with concrete floors and white walls.
Inspiration for a large contemporary kitchen/dining combo in Melbourne with concrete floors and white walls.
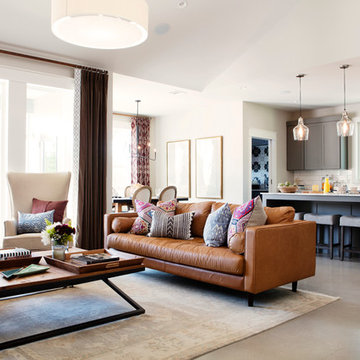
Photography by Mia Baxter
www.miabaxtersmail.com
Photo of a large transitional open concept living room in Austin with concrete floors, no fireplace and grey walls.
Photo of a large transitional open concept living room in Austin with concrete floors, no fireplace and grey walls.
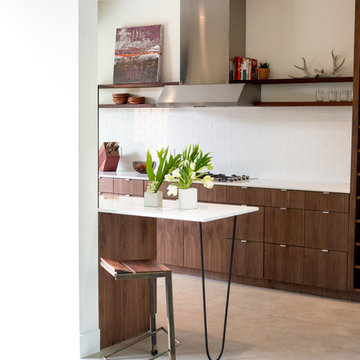
Chris Perez + Jamie Leisure
This is an example of a small contemporary galley separate kitchen in Austin with a double-bowl sink, flat-panel cabinets, medium wood cabinets, granite benchtops, white splashback, ceramic splashback, stainless steel appliances, concrete floors and no island.
This is an example of a small contemporary galley separate kitchen in Austin with a double-bowl sink, flat-panel cabinets, medium wood cabinets, granite benchtops, white splashback, ceramic splashback, stainless steel appliances, concrete floors and no island.
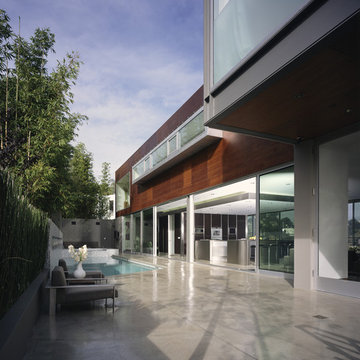
Design ideas for an expansive modern two-storey brown exterior in Los Angeles with wood siding and a flat roof.
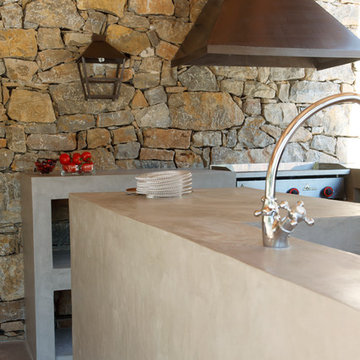
This is an example of a large contemporary patio in Grenoble with an outdoor kitchen, concrete slab and a roof extension.
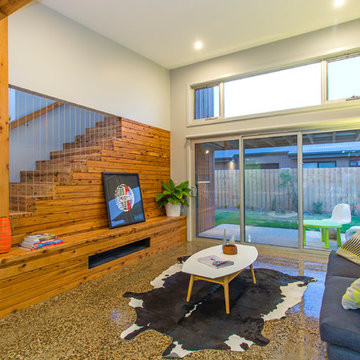
Mid-sized contemporary open concept living room in Melbourne with concrete floors and white walls.
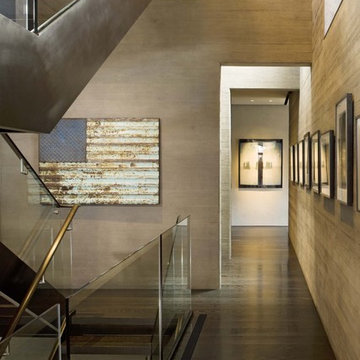
Contemporary Staircase
This is an example of a mid-sized contemporary wood floating staircase in Denver with open risers.
This is an example of a mid-sized contemporary wood floating staircase in Denver with open risers.
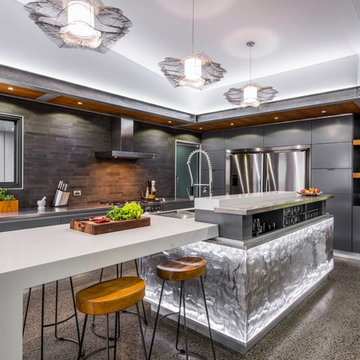
Steve Ryan
Contemporary l-shaped kitchen in Brisbane with a double-bowl sink, flat-panel cabinets, grey cabinets, stainless steel benchtops, grey splashback, ceramic splashback, stainless steel appliances, concrete floors and with island.
Contemporary l-shaped kitchen in Brisbane with a double-bowl sink, flat-panel cabinets, grey cabinets, stainless steel benchtops, grey splashback, ceramic splashback, stainless steel appliances, concrete floors and with island.
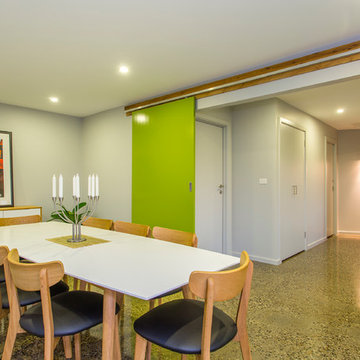
Design ideas for a mid-sized contemporary separate dining room in Melbourne with concrete floors and grey walls.
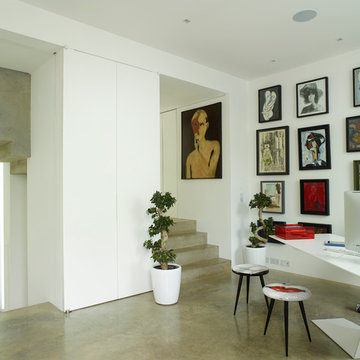
It was realised from the outset that since the houses on this side of Glebe Place are, at only five metres wide, rather long and narrow, the new staircase should be relocated to the middle, thus allowing for full-width rooms to front and rear.
It was also realised that the principal living floors (ground, lower ground and basement) should be opened-up, seamlessly flow-together, properly connect with the rear garden, and enjoy as much daylight and a feeling of space as possible.
Photographer: Rachael Smith
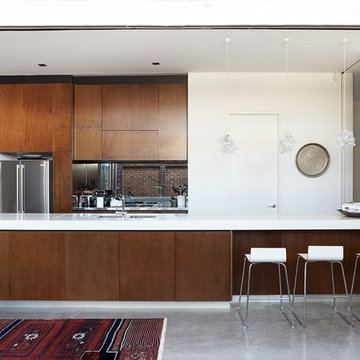
This is an example of a large contemporary kitchen in Sydney with quartz benchtops, stainless steel appliances, concrete floors, flat-panel cabinets, dark wood cabinets, a peninsula and an undermount sink.
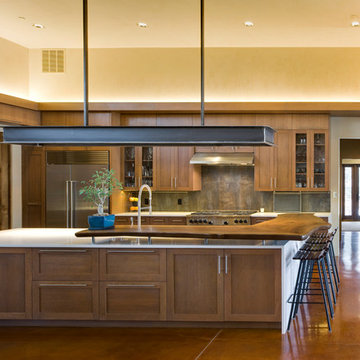
Patrick Coulie
Photo of an expansive contemporary u-shaped eat-in kitchen in Albuquerque with shaker cabinets, dark wood cabinets, stainless steel appliances, concrete floors and with island.
Photo of an expansive contemporary u-shaped eat-in kitchen in Albuquerque with shaker cabinets, dark wood cabinets, stainless steel appliances, concrete floors and with island.
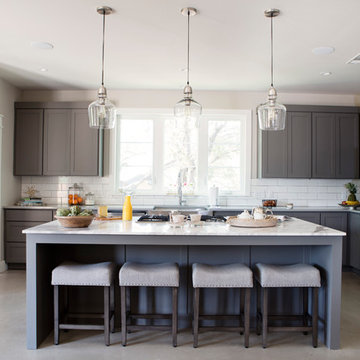
Photography by Mia Baxter
www.miabaxtersmail.com
Large transitional l-shaped eat-in kitchen in Austin with a farmhouse sink, shaker cabinets, grey cabinets, marble benchtops, white splashback, glass tile splashback, stainless steel appliances, concrete floors, with island and grey floor.
Large transitional l-shaped eat-in kitchen in Austin with a farmhouse sink, shaker cabinets, grey cabinets, marble benchtops, white splashback, glass tile splashback, stainless steel appliances, concrete floors, with island and grey floor.
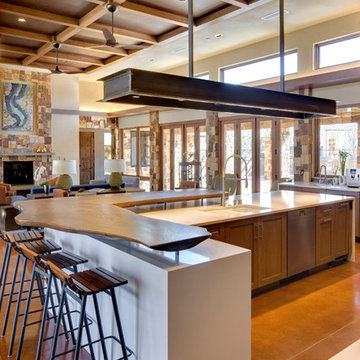
Patrick Coulie
This is an example of an expansive contemporary u-shaped open plan kitchen in Albuquerque with shaker cabinets, dark wood cabinets, stainless steel appliances, with island and an undermount sink.
This is an example of an expansive contemporary u-shaped open plan kitchen in Albuquerque with shaker cabinets, dark wood cabinets, stainless steel appliances, with island and an undermount sink.
23 Home Design Photos
1



















