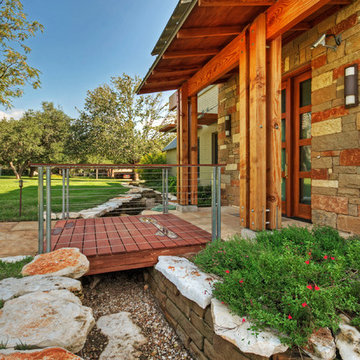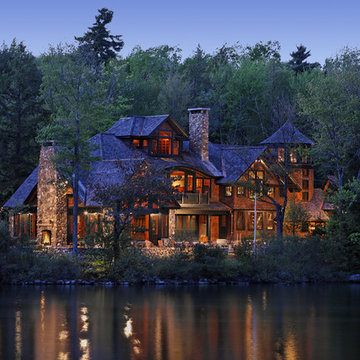68 Home Design Photos
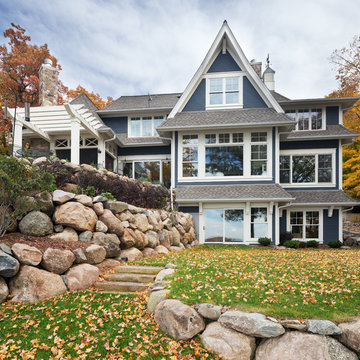
Architect: Sharratt Design & Company,
Photography: Jim Kruger, LandMark Photography,
Landscape & Retaining Walls: Yardscapes, Inc.
This is an example of a large traditional three-storey blue house exterior in Minneapolis with wood siding, a gable roof and a shingle roof.
This is an example of a large traditional three-storey blue house exterior in Minneapolis with wood siding, a gable roof and a shingle roof.
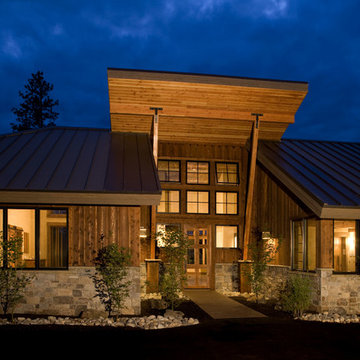
Entry | Photo: Mike Seidl
Photo of a mid-sized country one-storey exterior in Seattle with wood siding and a shed roof.
Photo of a mid-sized country one-storey exterior in Seattle with wood siding and a shed roof.
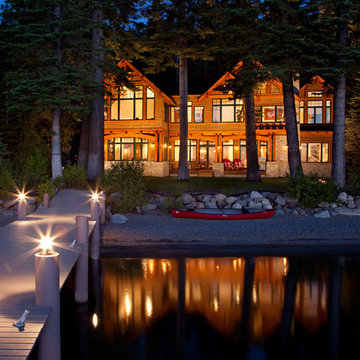
On the West Shore of Lake Tahoe this home boasts not only impeccable location but impeccable craftsmanship. Distressed beams; custom railing pickets and grip rail; Savant Home Automation; and, Lutron Homeworks lighting control are just a few of the features that complement this 5 bedroom, 4.5 bath lakefront home.
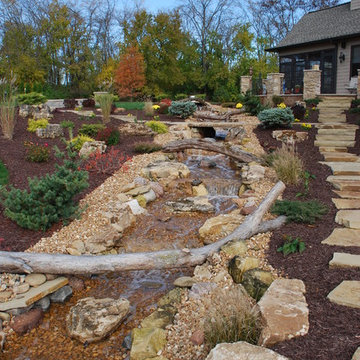
Outdoor Innovations
Large country backyard garden in Chicago with a water feature and natural stone pavers for fall.
Large country backyard garden in Chicago with a water feature and natural stone pavers for fall.
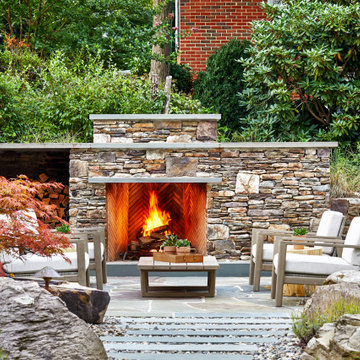
Photo of a large transitional backyard patio in DC Metro with with fireplace, natural stone pavers and no cover.
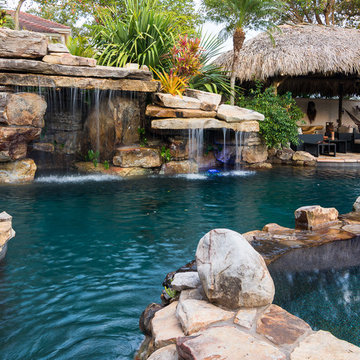
Geza Darrah
Expansive tropical backyard custom-shaped natural pool in Tampa with a hot tub and natural stone pavers.
Expansive tropical backyard custom-shaped natural pool in Tampa with a hot tub and natural stone pavers.
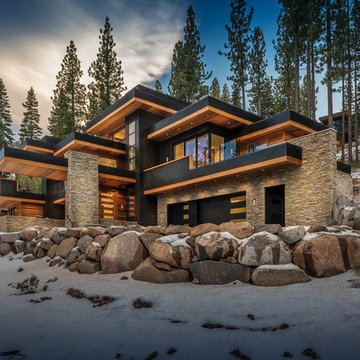
Martis Camp Realty
Inspiration for a large contemporary three-storey black house exterior in Sacramento with mixed siding and a flat roof.
Inspiration for a large contemporary three-storey black house exterior in Sacramento with mixed siding and a flat roof.
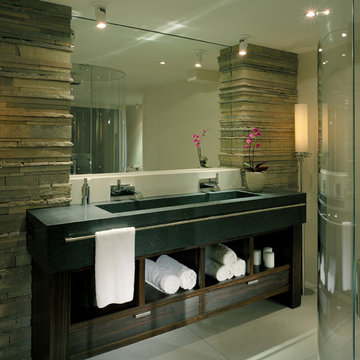
This condo was designed from a raw shell to the finished space you see in the photos - all elements were custom designed and made for this specific space. The interior architecture and furnishings were designed by our firm. If you have a condo space that requires a renovation please call us to discuss your needs. Please note that due to that volume of interest and client privacy we do not answer basic questions about materials, specifications, construction methods, or paint colors thank you for taking the time to review our projects.
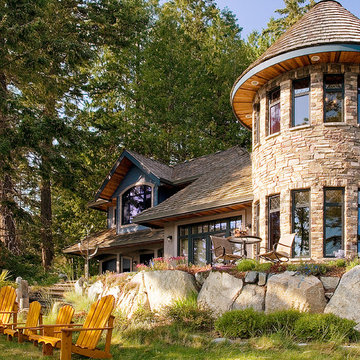
Alan Burns
Photo of an expansive traditional two-storey beige house exterior in Vancouver with stone veneer, a hip roof and a shingle roof.
Photo of an expansive traditional two-storey beige house exterior in Vancouver with stone veneer, a hip roof and a shingle roof.
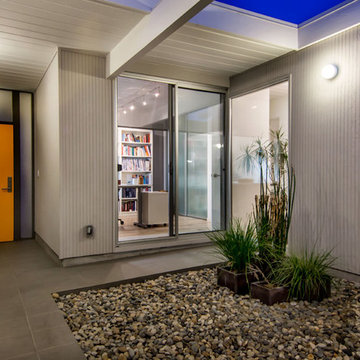
Eichler Atrium
Inspiration for a mid-sized midcentury one-storey exterior in San Francisco with wood siding.
Inspiration for a mid-sized midcentury one-storey exterior in San Francisco with wood siding.
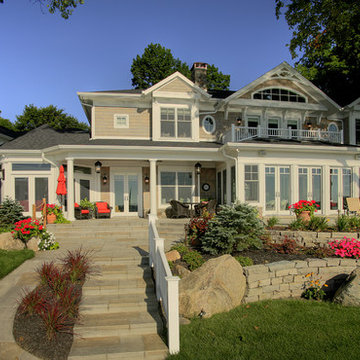
This is an example of an expansive traditional two-storey beige house exterior in Other with wood siding and a shingle roof.
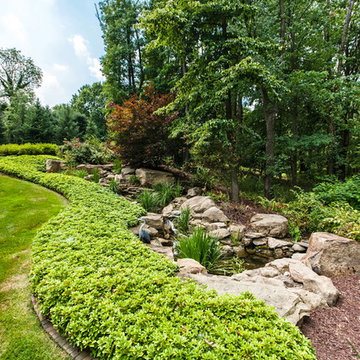
Design ideas for an expansive traditional backyard garden in Other with brick pavers and with rock feature.
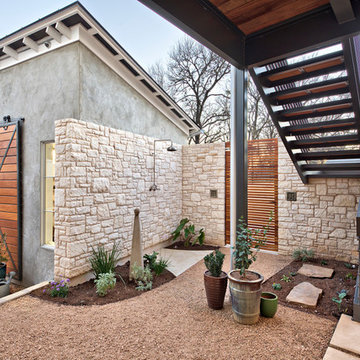
Casey Fry
Inspiration for a country side yard patio in Austin with gravel and no cover.
Inspiration for a country side yard patio in Austin with gravel and no cover.
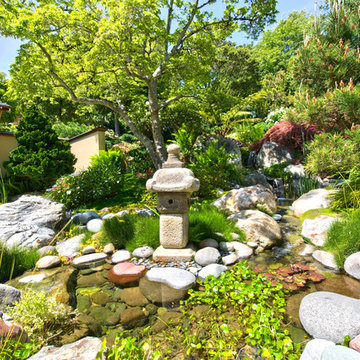
Large asian backyard partial sun garden in San Francisco with a water feature and natural stone pavers for summer.
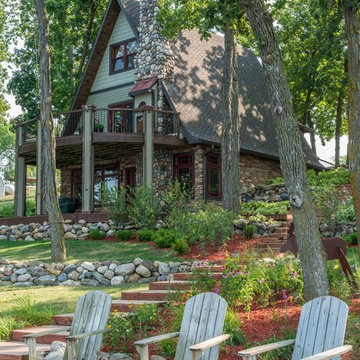
Interior designer Scott Dean's home on Sun Valley Lake
Photo of a mid-sized traditional three-storey green exterior in Other with mixed siding and a gable roof.
Photo of a mid-sized traditional three-storey green exterior in Other with mixed siding and a gable roof.
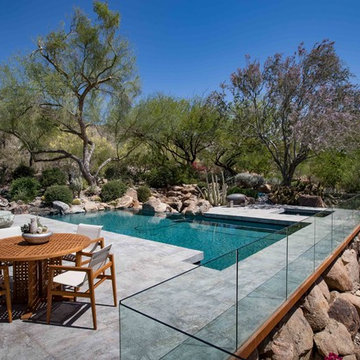
No need to visit a resort when this is your backyard! Low maintenance porcelain tile pavers echo the desert surroundings. A custom glass railing enhances the view, and a stunning pool is a true oasis.
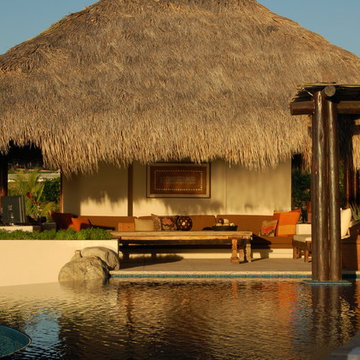
The Grand Palapa serves as the main hub of daily activities in this Mexican vacation home. The ideal spot for relaxing, cooling off, socializing, reading or snacking.
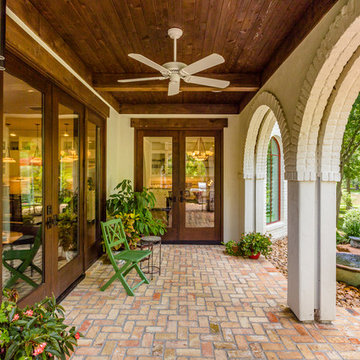
Gorgeously Built by Tommy Cashiola Construction Company in Fulshear, Houston, Texas. Designed by Purser Architectural, Inc.
This is an example of a large mediterranean verandah in Houston with brick pavers, a roof extension and a container garden.
This is an example of a large mediterranean verandah in Houston with brick pavers, a roof extension and a container garden.
68 Home Design Photos
1



















