38 Home Design Photos
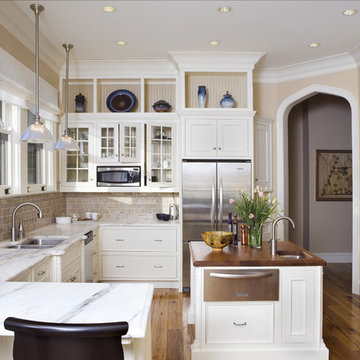
This kitchen was originally a servants kitchen. The doorway off to the left leads into a pantry and through the pantry is a large formal dining room and small formal dining room. As a servants kitchen this room had only a small kitchen table where the staff would eat. The niche that the stove is in was originally one of five chimneys. We had to hire an engineer and get approval from the Preservation Board in order to remove the chimney in order to create space for the stove.
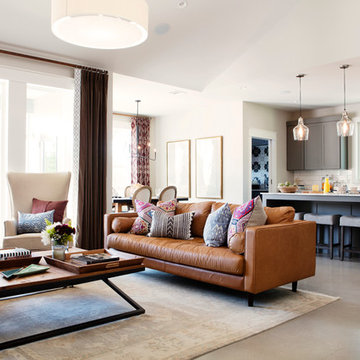
Photography by Mia Baxter
www.miabaxtersmail.com
Photo of a large transitional open concept living room in Austin with concrete floors, no fireplace and grey walls.
Photo of a large transitional open concept living room in Austin with concrete floors, no fireplace and grey walls.
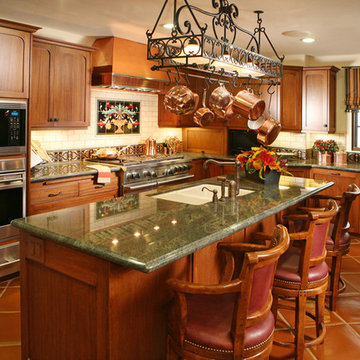
Another look at the Spanish Revival kitchen.
Large mediterranean u-shaped eat-in kitchen in Los Angeles with a farmhouse sink, shaker cabinets, medium wood cabinets, granite benchtops, white splashback, ceramic splashback, stainless steel appliances, terra-cotta floors and with island.
Large mediterranean u-shaped eat-in kitchen in Los Angeles with a farmhouse sink, shaker cabinets, medium wood cabinets, granite benchtops, white splashback, ceramic splashback, stainless steel appliances, terra-cotta floors and with island.
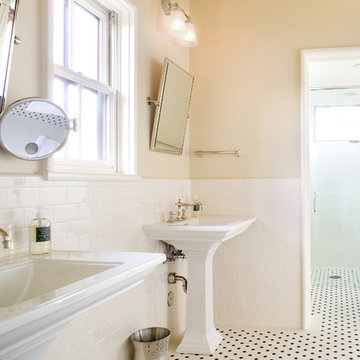
© Paul Finkel Photography
Inspiration for a large traditional master bathroom in Austin with mosaic tile, a pedestal sink, white tile, yellow walls and mosaic tile floors.
Inspiration for a large traditional master bathroom in Austin with mosaic tile, a pedestal sink, white tile, yellow walls and mosaic tile floors.
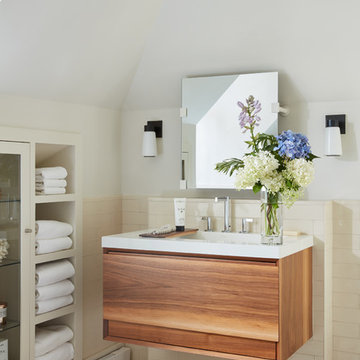
Upon moving to a new home, this couple chose to convert two small guest baths into one large luxurious space including a Japanese soaking tub and custom glass shower with rainfall spout. Two floating vanities in a walnut finish topped with composite countertops and integrated sinks flank each wall. Due to the pitched walls, Barbara worked with both an industrial designer and mirror manufacturer to design special clips to mount the vanity mirrors, creating a unique and modern solution in a challenging space.
The mix of travertine floor tiles with glossy cream wainscotting tiles creates a warm and inviting feel in this bathroom. Glass fronted shelving built into the eaves offers extra storage for towels and accessories. A oil-rubbed bronze finish lantern hangs from the dramatic ceiling while matching finish sconces add task lighting to the vanity areas.
This project was featured in Boston Magazine Home Design section entitiled "Spaces: Bathing Beauty" in the March 2018 issue. Click here for a link to the article:
https://www.bostonmagazine.com/property/2018/03/27/elza-b-design-bathroom-transformation/
Photography: Jared Kuzia
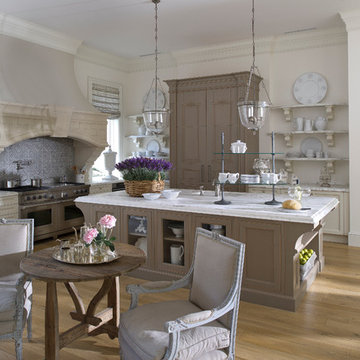
stephen allen photography
Design ideas for an expansive traditional l-shaped eat-in kitchen in Miami with stainless steel appliances, an undermount sink, recessed-panel cabinets, marble benchtops, light hardwood floors, with island, beige cabinets and grey splashback.
Design ideas for an expansive traditional l-shaped eat-in kitchen in Miami with stainless steel appliances, an undermount sink, recessed-panel cabinets, marble benchtops, light hardwood floors, with island, beige cabinets and grey splashback.
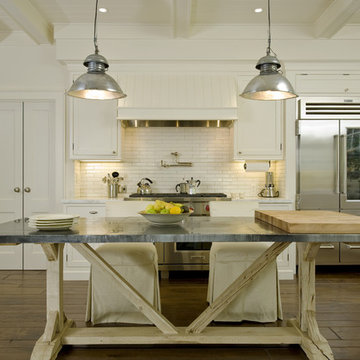
This is an example of a country kitchen in San Francisco with subway tile splashback.
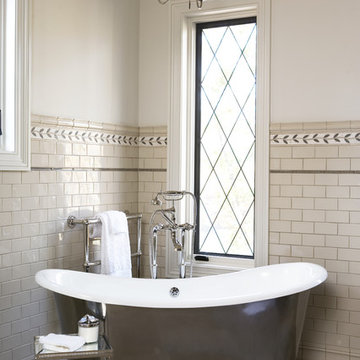
Rachael Boling Photography
Large transitional master bathroom in Other with a freestanding tub, subway tile, beige tile, white walls and limestone floors.
Large transitional master bathroom in Other with a freestanding tub, subway tile, beige tile, white walls and limestone floors.
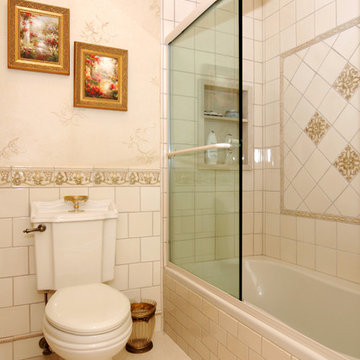
Traditional bath design. Sliding glass door for shower. Ceramic wall tiles.
Inspiration for a large traditional master bathroom in New York with a drop-in sink, beige tile, white walls, ceramic floors, an alcove tub, a shower/bathtub combo and a one-piece toilet.
Inspiration for a large traditional master bathroom in New York with a drop-in sink, beige tile, white walls, ceramic floors, an alcove tub, a shower/bathtub combo and a one-piece toilet.
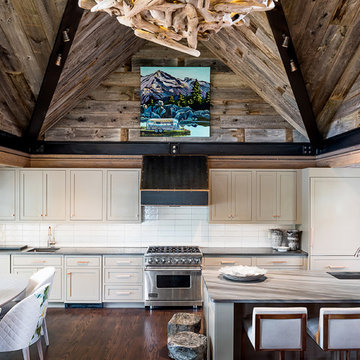
Elizabeth Pedinotti Haynes
Mid-sized country open plan kitchen with grey cabinets, granite benchtops, ceramic splashback, stainless steel appliances, dark hardwood floors, with island, brown floor, grey benchtop, an undermount sink, shaker cabinets and white splashback.
Mid-sized country open plan kitchen with grey cabinets, granite benchtops, ceramic splashback, stainless steel appliances, dark hardwood floors, with island, brown floor, grey benchtop, an undermount sink, shaker cabinets and white splashback.
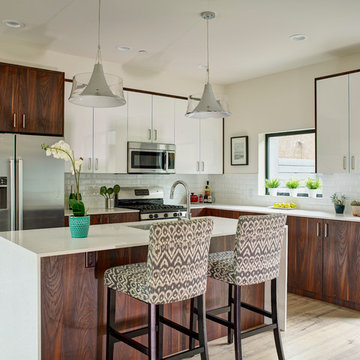
Weldon Brewster
Inspiration for a mid-sized contemporary l-shaped eat-in kitchen in Los Angeles with flat-panel cabinets, dark wood cabinets, white splashback, subway tile splashback, stainless steel appliances, light hardwood floors, with island, an undermount sink and solid surface benchtops.
Inspiration for a mid-sized contemporary l-shaped eat-in kitchen in Los Angeles with flat-panel cabinets, dark wood cabinets, white splashback, subway tile splashback, stainless steel appliances, light hardwood floors, with island, an undermount sink and solid surface benchtops.
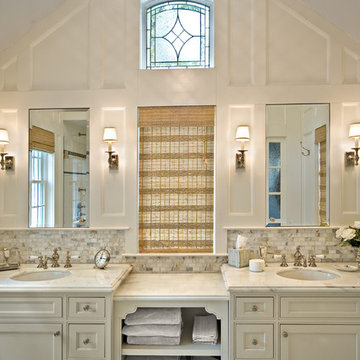
Master bath extension, double sinks and custom white painted vanities, calacatta marble basketweave floor by Waterworks, polished nickel fittings, recessed panel woodworking, leaded glass window, white subway tile with glass mosaic accent, full glass shower walls. Please note that image tags do not necessarily identify the product used.
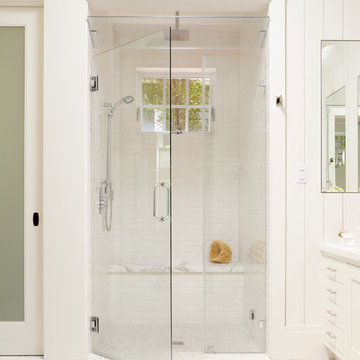
This Mill Valley residence under the redwoods was conceived and designed for a young and growing family. Though technically a remodel, the project was in essence new construction from the ground up, and its clean, traditional detailing and lay-out by Chambers & Chambers offered great opportunities for our talented carpenters to show their stuff. This home features the efficiency and comfort of hydronic floor heating throughout, solid-paneled walls and ceilings, open spaces and cozy reading nooks, expansive bi-folding doors for indoor/ outdoor living, and an attention to detail and durability that is a hallmark of how we build.
See our work in progress at our Facebook page: https://www.facebook.com/D.V.RasmussenConstruction
Like us on Facebook to keep up on our newest projects.
Photographer: John Merkyl Architect: Barbara Chambers of Chambers + Chambers in Mill Valley
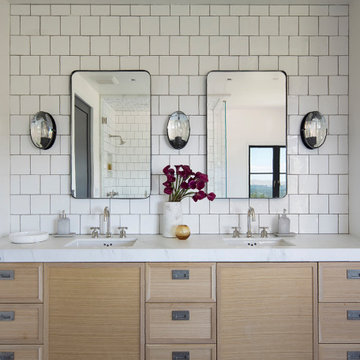
Ann Lowengart Interiors took a dated Lafayette Tuscan-inspired villa and transformed it into a timeless Californian ranch. The 5,045 Sq. Ft gated estate sited on 2.8-acres boasts panoramic views of Mt. Diablo, Briones Regional Park, and surrounding hills. Ann Lowengart dressed the modern interiors in a cool color palette punctuated by moody blues and Hermès orange that are casually elegant for a family with tween children and several animals. Unique to the residence is an indigo-walled library complete with a hidden bar for the adults to imbibe in.
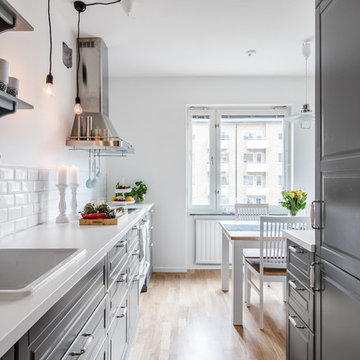
This is an example of a mid-sized scandinavian galley eat-in kitchen in Stockholm with a drop-in sink, raised-panel cabinets, grey cabinets, white splashback, subway tile splashback, light hardwood floors and no island.
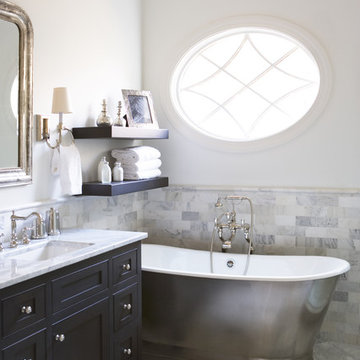
With its cedar shake roof and siding, complemented by Swannanoa stone, this lakeside home conveys the Nantucket style beautifully. The overall home design promises views to be enjoyed inside as well as out with a lovely screened porch with a Chippendale railing.
Throughout the home are unique and striking features. Antique doors frame the opening into the living room from the entry. The living room is anchored by an antique mirror integrated into the overmantle of the fireplace.
The kitchen is designed for functionality with a 48” Subzero refrigerator and Wolf range. Add in the marble countertops and industrial pendants over the large island and you have a stunning area. Antique lighting and a 19th century armoire are paired with painted paneling to give an edge to the much-loved Nantucket style in the master. Marble tile and heated floors give way to an amazing stainless steel freestanding tub in the master bath.
Rachael Boling Photography
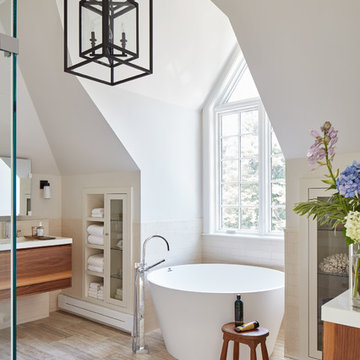
Upon moving to a new home, this couple chose to convert two small guest baths into one large luxurious space including a Japanese soaking tub and custom glass shower with rainfall spout. Two floating vanities in a walnut finish topped with composite countertops and integrated sinks flank each wall. Due to the pitched walls, Barbara worked with both an industrial designer and mirror manufacturer to design special clips to mount the vanity mirrors, creating a unique and modern solution in a challenging space.
The mix of travertine floor tiles with glossy cream wainscotting tiles creates a warm and inviting feel in this bathroom. Glass fronted shelving built into the eaves offers extra storage for towels and accessories. A oil-rubbed bronze finish lantern hangs from the dramatic ceiling while matching finish sconces add task lighting to the vanity areas.
This project was featured in Boston Magazine Home Design section entitiled "Spaces: Bathing Beauty" in the March 2018 issue. Click here for a link to the article:
https://www.bostonmagazine.com/property/2018/03/27/elza-b-design-bathroom-transformation/
Photography: Jared Kuzia
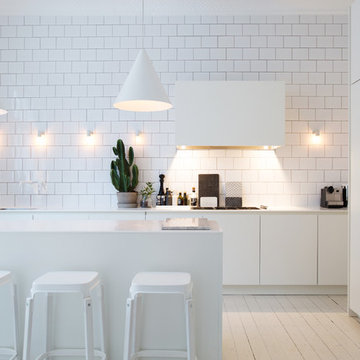
Design ideas for a mid-sized scandinavian single-wall eat-in kitchen in Stockholm with flat-panel cabinets, white cabinets, white splashback, subway tile splashback, painted wood floors, with island, marble benchtops and white appliances.
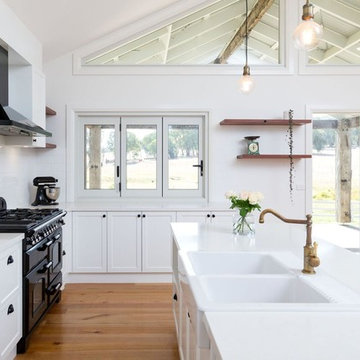
This is an example of a large traditional l-shaped open plan kitchen in Other with a farmhouse sink, recessed-panel cabinets, white cabinets, white splashback, ceramic splashback, black appliances, medium hardwood floors, multiple islands, brown floor, white benchtop and quartz benchtops.
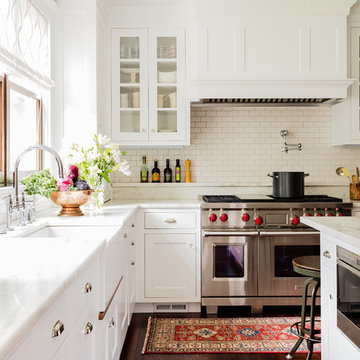
Major renovation to a beautiful old Victorian outside of Boston. We opened up the kitchen to expose the original pantry, restored the old wood cabinets and painted the interiors a beautiful shade of navy blue. Exposed brick and added on a much needed mudroom and new entry to the kitchen, we were able to expose the back stair case and added batten and board on the walls. Beautiful.
38 Home Design Photos
1


















