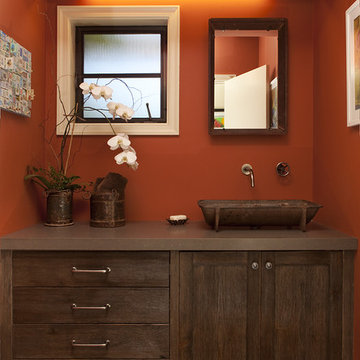Single Vanities 85 Home Design Photos
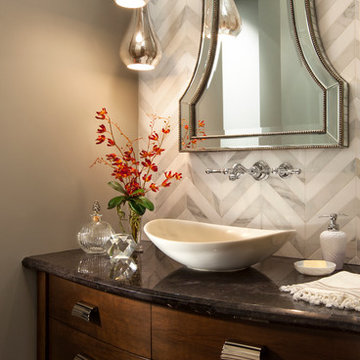
The powder room has a beautiful sculptural mirror that complements the mercury glass hanging pendant lights. The chevron tiled backsplash adds visual interest while creating a focal wall.
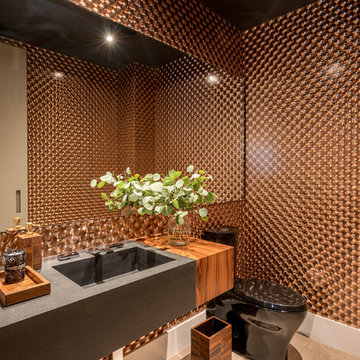
This is an example of a small contemporary powder room in Miami with light hardwood floors, an integrated sink and beige floor.
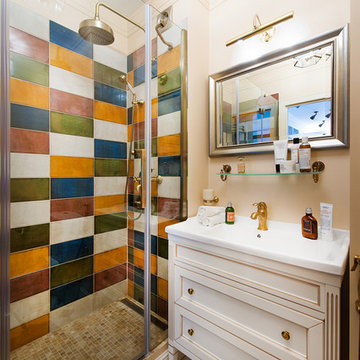
Стены- покраска Dulux, плитка- Mainzu, Cir. Мебель- Caprigo. Сантехника- Cezares.
Фотограф: Игорь Фаткин
Стилист: Юлия Борисова
Inspiration for an eclectic 3/4 bathroom in Moscow with a console sink, white cabinets, an alcove shower, multi-coloured tile and recessed-panel cabinets.
Inspiration for an eclectic 3/4 bathroom in Moscow with a console sink, white cabinets, an alcove shower, multi-coloured tile and recessed-panel cabinets.
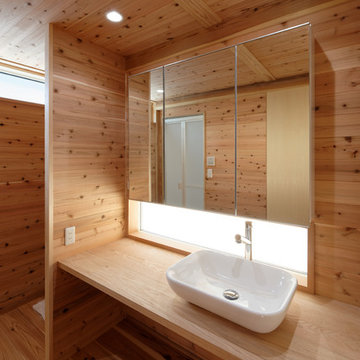
Photo by:沼田俊之
Contemporary powder room in Other with a vessel sink, wood benchtops, medium hardwood floors and brown benchtops.
Contemporary powder room in Other with a vessel sink, wood benchtops, medium hardwood floors and brown benchtops.
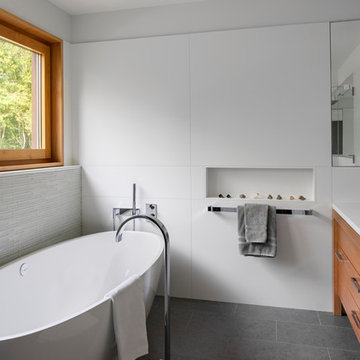
When a world class sailing champion approached us to design a Newport home for his family, with lodging for his sailing crew, we set out to create a clean, light-filled modern home that would integrate with the natural surroundings of the waterfront property, and respect the character of the historic district.
Our approach was to make the marine landscape an integral feature throughout the home. One hundred eighty degree views of the ocean from the top floors are the result of the pinwheel massing. The home is designed as an extension of the curvilinear approach to the property through the woods and reflects the gentle undulating waterline of the adjacent saltwater marsh. Floodplain regulations dictated that the primary occupied spaces be located significantly above grade; accordingly, we designed the first and second floors on a stone “plinth” above a walk-out basement with ample storage for sailing equipment. The curved stone base slopes to grade and houses the shallow entry stair, while the same stone clads the interior’s vertical core to the roof, along which the wood, glass and stainless steel stair ascends to the upper level.
One critical programmatic requirement was enough sleeping space for the sailing crew, and informal party spaces for the end of race-day gatherings. The private master suite is situated on one side of the public central volume, giving the homeowners views of approaching visitors. A “bedroom bar,” designed to accommodate a full house of guests, emerges from the other side of the central volume, and serves as a backdrop for the infinity pool and the cove beyond.
Also essential to the design process was ecological sensitivity and stewardship. The wetlands of the adjacent saltwater marsh were designed to be restored; an extensive geo-thermal heating and cooling system was implemented; low carbon footprint materials and permeable surfaces were used where possible. Native and non-invasive plant species were utilized in the landscape. The abundance of windows and glass railings maximize views of the landscape, and, in deference to the adjacent bird sanctuary, bird-friendly glazing was used throughout.
Photo: Michael Moran/OTTO Photography
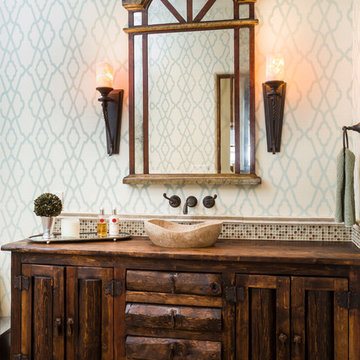
Photo of a mediterranean bathroom in Austin with a vessel sink, wood benchtops, brown floor, dark wood cabinets, multi-coloured walls and shaker cabinets.
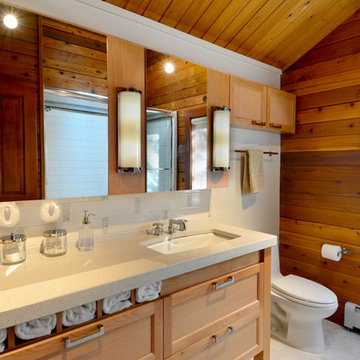
Note the customized drawers under the sink. The medicine cabinet has lighting under it.
Photo by Greg Krogstad
Photo of a large country 3/4 bathroom in Seattle with shaker cabinets, light wood cabinets, white tile, an undermount sink, brown walls, an alcove shower, a one-piece toilet, subway tile, ceramic floors, white floor, a sliding shower screen and beige benchtops.
Photo of a large country 3/4 bathroom in Seattle with shaker cabinets, light wood cabinets, white tile, an undermount sink, brown walls, an alcove shower, a one-piece toilet, subway tile, ceramic floors, white floor, a sliding shower screen and beige benchtops.
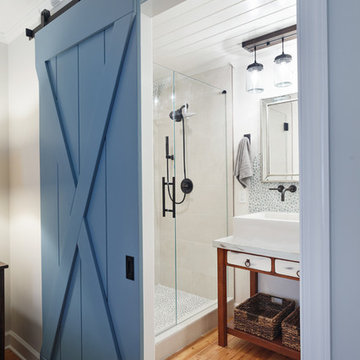
Design ideas for a country 3/4 bathroom in Charlotte with brown cabinets, an alcove shower, white walls, medium hardwood floors, a vessel sink, brown floor, a hinged shower door, glass tile, marble benchtops, white benchtops and flat-panel cabinets.
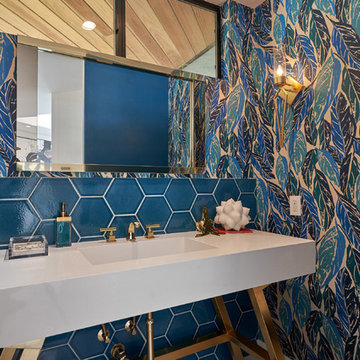
AFTER
Photo of a contemporary bathroom in Los Angeles with white cabinets, blue tile, blue walls, a console sink and white benchtops.
Photo of a contemporary bathroom in Los Angeles with white cabinets, blue tile, blue walls, a console sink and white benchtops.
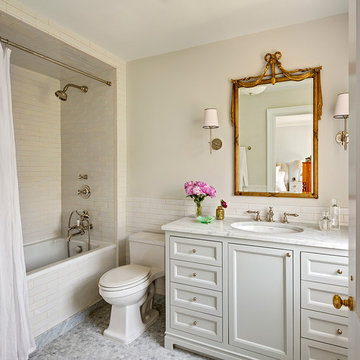
Photography by Francis Dzikowski / OTTO
Photo of a traditional bathroom in New York with white cabinets, an alcove tub, a shower/bathtub combo, white tile, a shower curtain, subway tile, beige walls, mosaic tile floors, an undermount sink and recessed-panel cabinets.
Photo of a traditional bathroom in New York with white cabinets, an alcove tub, a shower/bathtub combo, white tile, a shower curtain, subway tile, beige walls, mosaic tile floors, an undermount sink and recessed-panel cabinets.
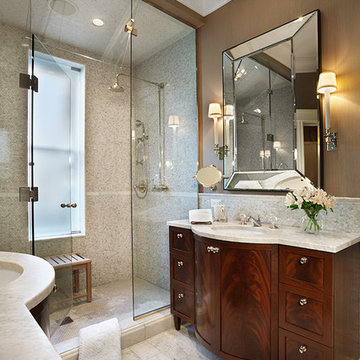
Lakeview, Chicago, Illinois
In collaboration with Tom Stringer Design Partners.
Photos by Jamie Padgett
This is an example of a traditional bathroom in Chicago with shaker cabinets.
This is an example of a traditional bathroom in Chicago with shaker cabinets.
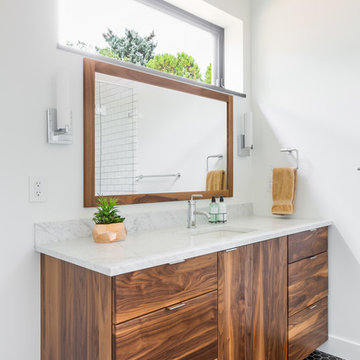
Luxury woods meet simplicity here in this guest bathroom. The cabinetry is flat paneled and made of beautiful black walnut. Above it, sits a white marble countertop with a rectangular undermount sink.
Photo Credit: Michael deLeon Photography
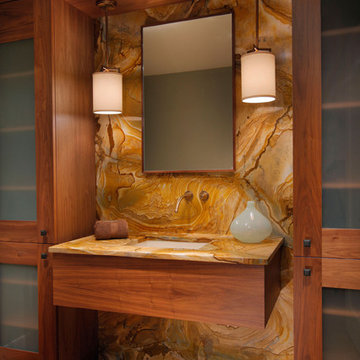
This is an example of a contemporary bathroom in Miami with an undermount sink, medium wood cabinets, brown tile, stone slab, medium hardwood floors and flat-panel cabinets.
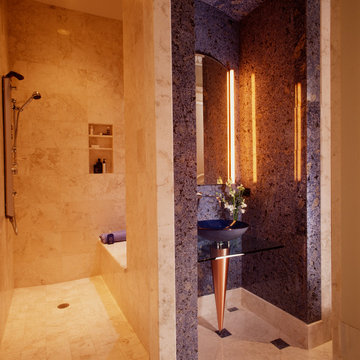
This is an example of a contemporary master bathroom in Chicago with an open shower, beige tile, a vessel sink and an open shower.
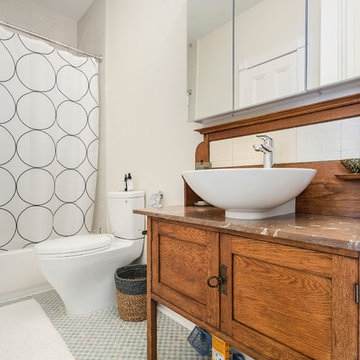
Photo of a transitional bathroom in New York with medium wood cabinets, an alcove tub, a shower/bathtub combo, beige walls, a vessel sink, wood benchtops, grey floor, a shower curtain, brown benchtops and shaker cabinets.
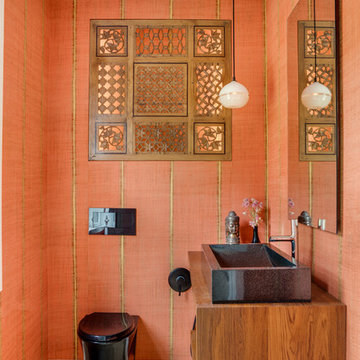
TEAM
Architect: LDa Architecture & Interiors
Interior Design: LDa Architecture & Interiors
Builder: Denali Construction
Landscape Architect: Michelle Crowley Landscape Architecture
Photographer: Greg Premru Photography
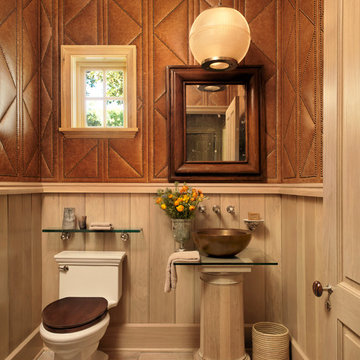
Alise O'Brien
Photo of a country powder room in Austin with a vessel sink, glass benchtops, a two-piece toilet, brown walls and light hardwood floors.
Photo of a country powder room in Austin with a vessel sink, glass benchtops, a two-piece toilet, brown walls and light hardwood floors.
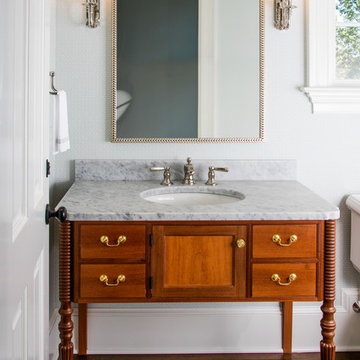
This is an example of a traditional bathroom in Philadelphia with medium wood cabinets, white walls, dark hardwood floors, an undermount sink and beaded inset cabinets.
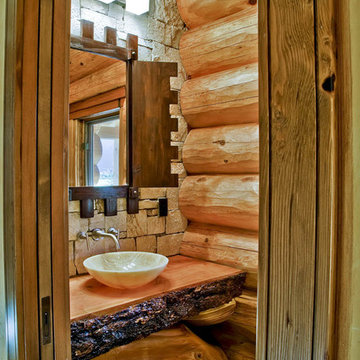
Inspiration for a country bathroom in Vancouver with a vessel sink and wood benchtops.
Single Vanities 85 Home Design Photos
1



















