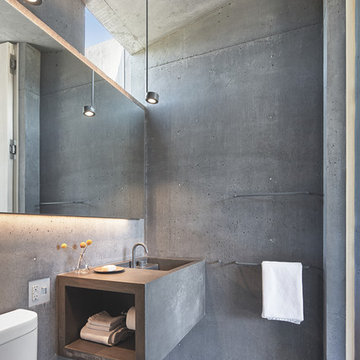Clerestory Windows 132 Home Design Photos
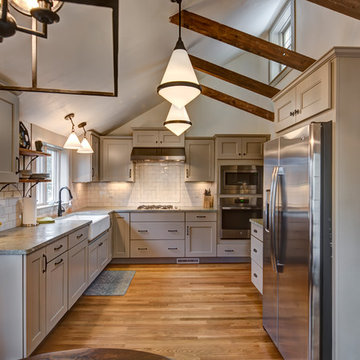
Country Kitchen, exposed beams, farmhouse sink, subway tile backsplash, Wellborn Cabinets, stainless appliances
Inspiration for a mid-sized traditional l-shaped kitchen in Boston with a farmhouse sink, recessed-panel cabinets, beige cabinets, granite benchtops, beige splashback, subway tile splashback, stainless steel appliances, medium hardwood floors, no island, brown floor and grey benchtop.
Inspiration for a mid-sized traditional l-shaped kitchen in Boston with a farmhouse sink, recessed-panel cabinets, beige cabinets, granite benchtops, beige splashback, subway tile splashback, stainless steel appliances, medium hardwood floors, no island, brown floor and grey benchtop.
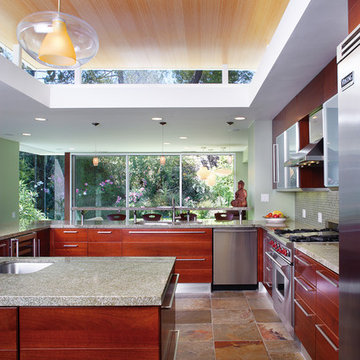
This kitchen remodel involved the demolition of several intervening rooms to create a large kitchen/family room that now connects directly to the backyard and the pool area. The new raised roof and clerestory help to bring light into the heart of the house and provides views to the surrounding treetops. The kitchen cabinets are by Italian manufacturer Scavolini. The floor is slate, the countertops are granite, and the ceiling is bamboo.
Design Team: Tracy Stone, Donatella Cusma', Sherry Cefali
Engineer: Dave Cefali
Photo by: Lawrence Anderson
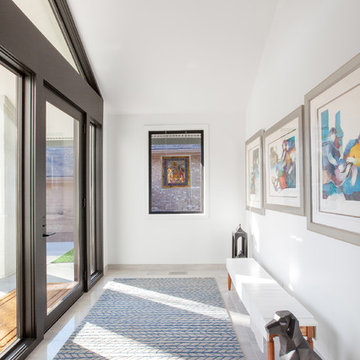
Entry maximizes glazing, but achieves privacy to main living spaces via new gallery wall - Architecture/Interiors/Renderings/Photography: HAUS | Architecture For Modern Lifestyles - Construction Manager: WERK | Building Modern
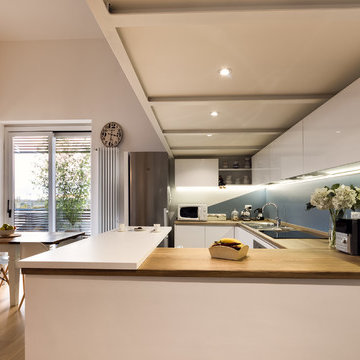
La cucina realizzata sotto al soppalco è interamente laccata di colore bianco con il top in massello di rovere e penisola bianca con sgabelli.
Foto di Simone Marulli
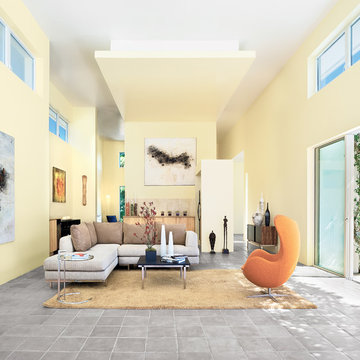
Inside, the public wing encompasses the Entertaining Room, Kitchen/pantry and Powder Room. This area entices guests to enjoy interior and exterior rooms as an extension of the social experience. This wing features sixteen-foot ceilings, clerestory windows and sliding glass doors which provide the interior with a sense of space and light. Unencumbered doorways, glass doors, vistas down long corridors, and wide sidelights grant natural light throughout the course of the day.
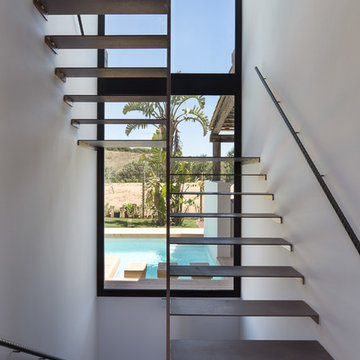
Simon Garcia | arqfoto.com
Design ideas for a mid-sized contemporary metal u-shaped staircase in Barcelona with open risers.
Design ideas for a mid-sized contemporary metal u-shaped staircase in Barcelona with open risers.
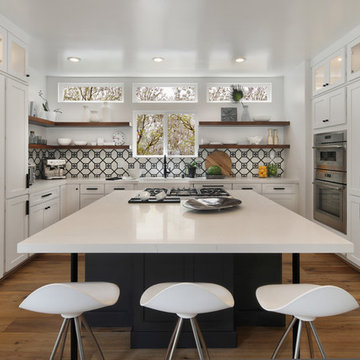
This is an example of a mid-sized contemporary u-shaped kitchen in Orange County with a farmhouse sink, shaker cabinets, white cabinets, quartz benchtops, multi-coloured splashback, cement tile splashback, panelled appliances, medium hardwood floors, with island, brown floor and white benchtop.
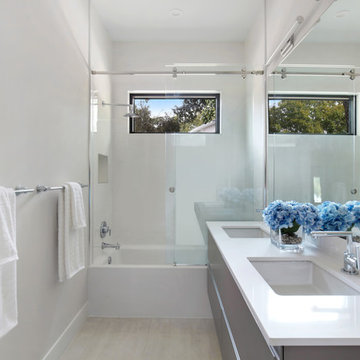
Photographer: Ryan Gamma
This is an example of a mid-sized contemporary kids bathroom in Tampa with flat-panel cabinets, grey cabinets, an alcove tub, white tile, porcelain tile, white walls, porcelain floors, an undermount sink, engineered quartz benchtops, a sliding shower screen, white benchtops, an alcove shower and beige floor.
This is an example of a mid-sized contemporary kids bathroom in Tampa with flat-panel cabinets, grey cabinets, an alcove tub, white tile, porcelain tile, white walls, porcelain floors, an undermount sink, engineered quartz benchtops, a sliding shower screen, white benchtops, an alcove shower and beige floor.
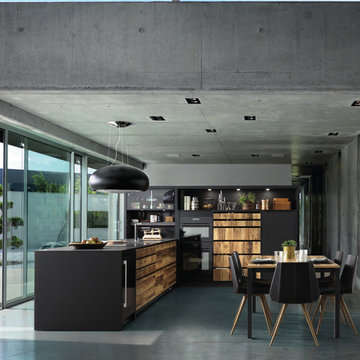
Contemporary Industrial design bespoke kitchen designed by Schmidt. mat black & wood kitchen with island and dining table.
Design ideas for a mid-sized contemporary l-shaped open plan kitchen in London with black cabinets, quartz benchtops, black appliances, concrete floors, grey floor, an undermount sink, flat-panel cabinets, grey splashback and a peninsula.
Design ideas for a mid-sized contemporary l-shaped open plan kitchen in London with black cabinets, quartz benchtops, black appliances, concrete floors, grey floor, an undermount sink, flat-panel cabinets, grey splashback and a peninsula.
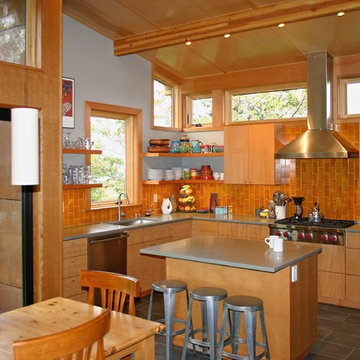
Mid-sized contemporary u-shaped eat-in kitchen in Seattle with an undermount sink, flat-panel cabinets, light wood cabinets, solid surface benchtops, orange splashback, ceramic splashback, stainless steel appliances, porcelain floors and with island.
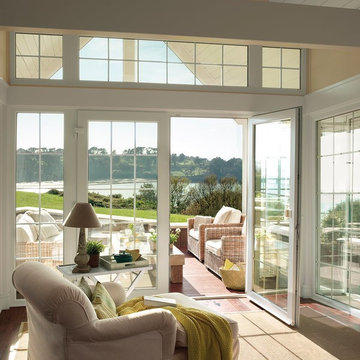
Zona de lectura frente a una gran cristalera que da salida a un amplio porche con vistas a la Bahía de Santander.
Design ideas for a mid-sized traditional sunroom in Other with dark hardwood floors and no fireplace.
Design ideas for a mid-sized traditional sunroom in Other with dark hardwood floors and no fireplace.
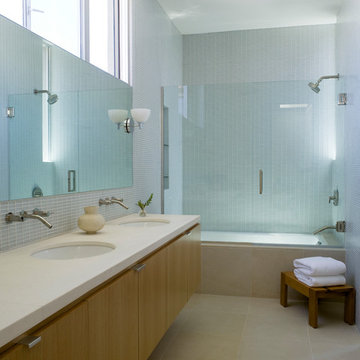
Photography by J Savage Gibson
Photo of a mid-sized contemporary master bathroom in Los Angeles with flat-panel cabinets, medium wood cabinets, an undermount tub, a shower/bathtub combo, glass tile, porcelain floors, an undermount sink, engineered quartz benchtops, a hinged shower door, blue tile, beige floor and white walls.
Photo of a mid-sized contemporary master bathroom in Los Angeles with flat-panel cabinets, medium wood cabinets, an undermount tub, a shower/bathtub combo, glass tile, porcelain floors, an undermount sink, engineered quartz benchtops, a hinged shower door, blue tile, beige floor and white walls.
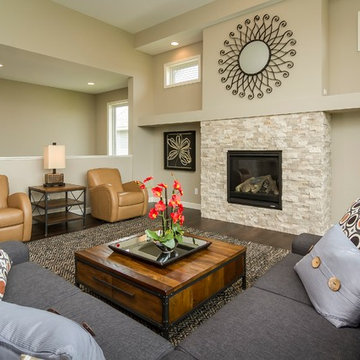
Design ideas for a mid-sized transitional formal open concept living room in Minneapolis with a standard fireplace, beige walls, dark hardwood floors, a tile fireplace surround and no tv.
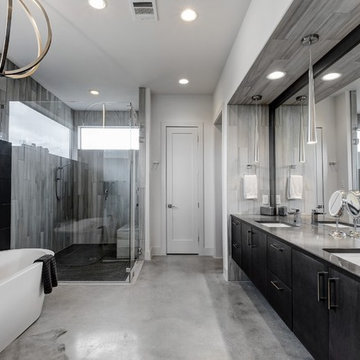
Mid-sized contemporary master bathroom in Austin with flat-panel cabinets, a freestanding tub, a corner shower, gray tile, porcelain tile, concrete floors, an undermount sink, engineered quartz benchtops, grey floor, a hinged shower door, grey benchtops and black cabinets.
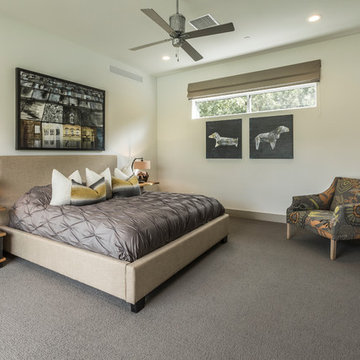
Inspiration for a mid-sized contemporary guest bedroom in Los Angeles with white walls, carpet and no fireplace.
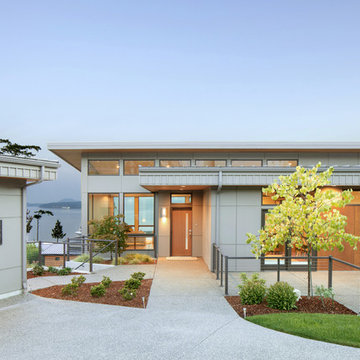
Overlooking the Puget Sound, this 2,000 sf Pacific Northwest modern home effortlessly opens onto classic water views while optimizing privacy and Southern exposure with a private patio.
Our clients sought a poetically minimalist and practical retirement home infused with rhythm and geometry. With dramatic roof lines and a projecting great room that define its form, the architecture’s simplicity frames its dramatic site to incredible effect while the interior playfully loops the spacious traffic patterns of this 3 bedroom 2.5 bath.
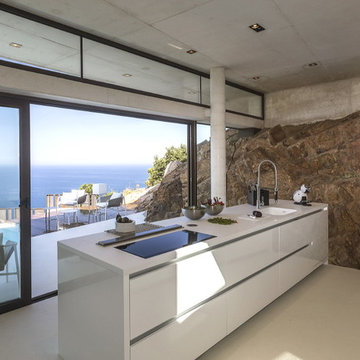
Inspiration for a mid-sized contemporary galley separate kitchen in Barcelona with an integrated sink, flat-panel cabinets, white cabinets, solid surface benchtops, stainless steel appliances and with island.
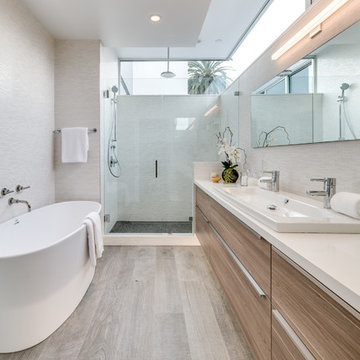
Josh Targownik
Mid-sized contemporary master bathroom in Los Angeles with flat-panel cabinets, light wood cabinets, a freestanding tub, white tile, glass tile, porcelain floors, a trough sink, engineered quartz benchtops, a hinged shower door, an alcove shower and grey floor.
Mid-sized contemporary master bathroom in Los Angeles with flat-panel cabinets, light wood cabinets, a freestanding tub, white tile, glass tile, porcelain floors, a trough sink, engineered quartz benchtops, a hinged shower door, an alcove shower and grey floor.
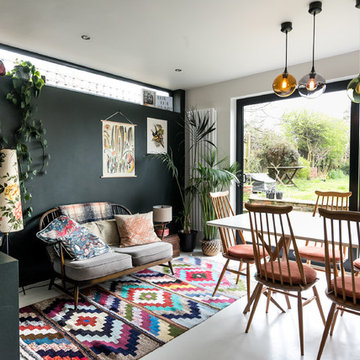
Caitlin Mogridge
Design ideas for a mid-sized eclectic open plan dining in London with concrete floors and white floor.
Design ideas for a mid-sized eclectic open plan dining in London with concrete floors and white floor.
Clerestory Windows 132 Home Design Photos
1



















