Cozy Fireside 54 Home Design Photos
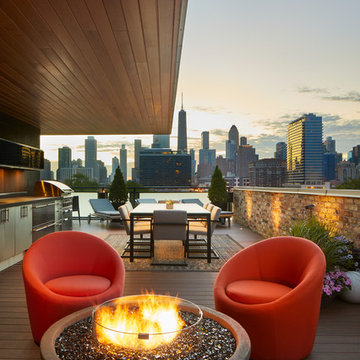
Brett Bulthuis
AZEK Vintage Collection® English Walnut deck.
Chicago, Illinois
Design ideas for a mid-sized contemporary rooftop and rooftop deck in Chicago with a fire feature and an awning.
Design ideas for a mid-sized contemporary rooftop and rooftop deck in Chicago with a fire feature and an awning.
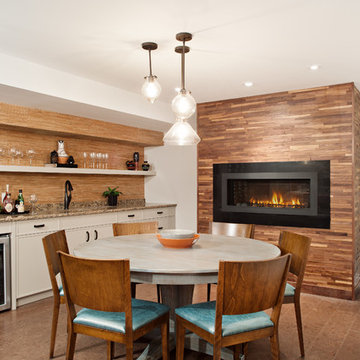
Mike Chajecki www.mikechajecki.com
Inspiration for a large transitional fully buried basement in Toronto with grey walls, a ribbon fireplace, cork floors, a metal fireplace surround, brown floor and a home bar.
Inspiration for a large transitional fully buried basement in Toronto with grey walls, a ribbon fireplace, cork floors, a metal fireplace surround, brown floor and a home bar.
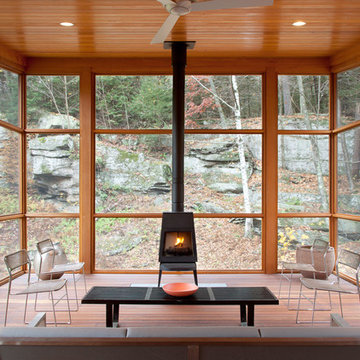
Photos © Rachael L. Stollar
Inspiration for a country sunroom in New York with medium hardwood floors, a wood stove and a standard ceiling.
Inspiration for a country sunroom in New York with medium hardwood floors, a wood stove and a standard ceiling.
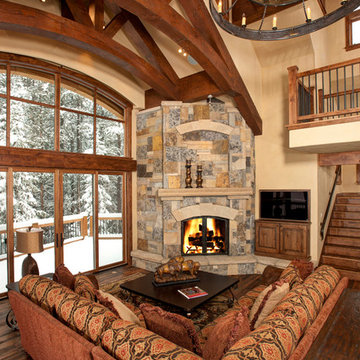
Bob Winsett Photography
Inspiration for a contemporary living room in Denver with a corner fireplace.
Inspiration for a contemporary living room in Denver with a corner fireplace.
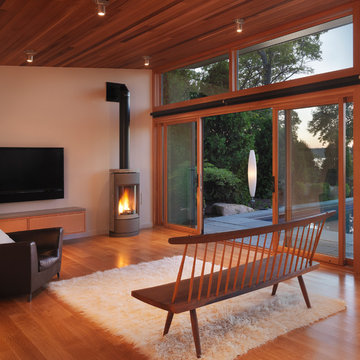
Modern pool and cabana where the granite ledge of Gloucester Harbor meet the manicured grounds of this private residence. The modest-sized building is an overachiever, with its soaring roof and glass walls striking a modern counterpoint to the property’s century-old shingle style home.
Photo by: Nat Rea Photography
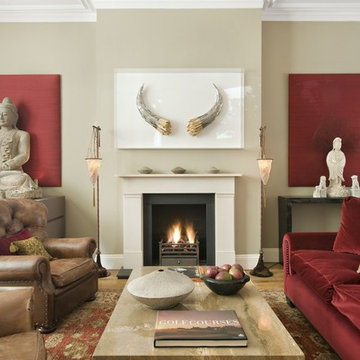
Photo of a transitional formal living room in London with beige walls and a standard fireplace.
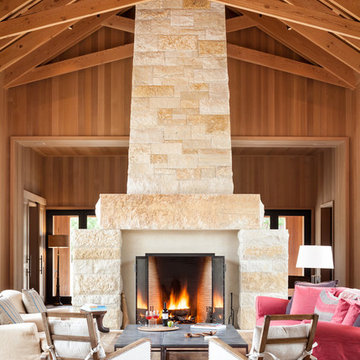
Expansive country open concept family room in San Francisco with medium hardwood floors, a stone fireplace surround and a standard fireplace.
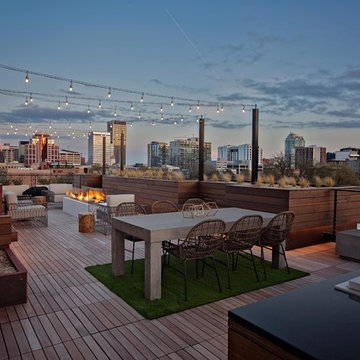
Contemporary rooftop and rooftop deck in Portland with an outdoor kitchen and no cover.
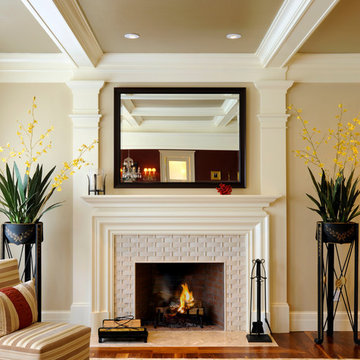
Photo by Marcus Gleysteen
Design ideas for a transitional living room in Boston with beige walls, a standard fireplace and a tile fireplace surround.
Design ideas for a transitional living room in Boston with beige walls, a standard fireplace and a tile fireplace surround.
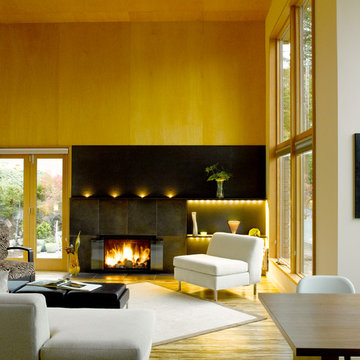
The living room features high ceilings, tall windows and lots of light. Clear finish plywood panels on the ceiling and wall and bamboo on the floor provide warmth while the steel-clad fireplace with LED accent lighting is the focus of the room.
photo: Alex Hayden
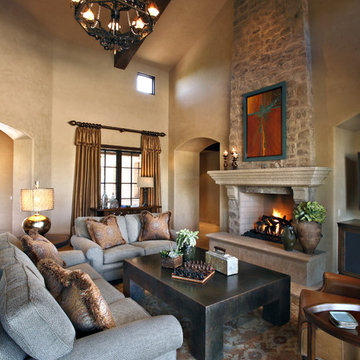
Pam Singleton Photography
Inspiration for a traditional living room in Phoenix with beige walls and a standard fireplace.
Inspiration for a traditional living room in Phoenix with beige walls and a standard fireplace.
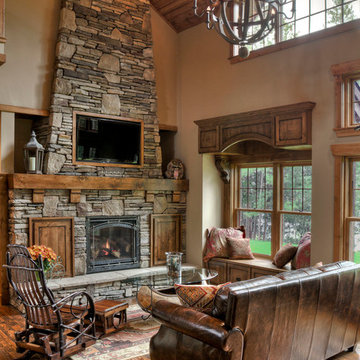
This is an example of a country formal open concept living room in Minneapolis with dark hardwood floors, a standard fireplace, a stone fireplace surround, beige walls and a wall-mounted tv.
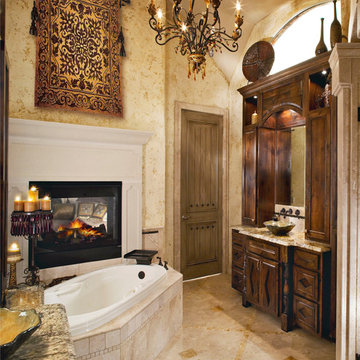
Free ebook, Remodeling a House, Creating a Home. DOWNLOAD NOW
Photo by Ken Vaughn
Designed by Melinda Dzinic CR, CKBR, UDCP
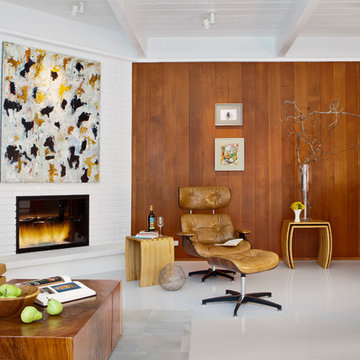
Robert Canfield Photography
This is an example of a midcentury living room in San Francisco with a brick fireplace surround, a corner fireplace and white floor.
This is an example of a midcentury living room in San Francisco with a brick fireplace surround, a corner fireplace and white floor.
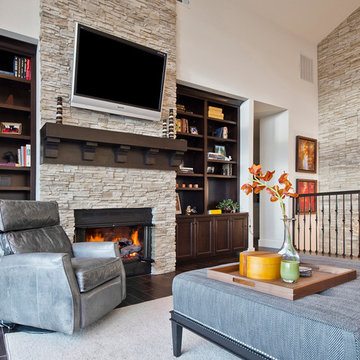
John Buchan Homes
Photo of a mid-sized transitional loft-style living room in Seattle with a stone fireplace surround, white walls, dark hardwood floors, a standard fireplace, a wall-mounted tv and brown floor.
Photo of a mid-sized transitional loft-style living room in Seattle with a stone fireplace surround, white walls, dark hardwood floors, a standard fireplace, a wall-mounted tv and brown floor.

The family room, including the kitchen and breakfast area, features stunning indirect lighting, a fire feature, stacked stone wall, art shelves and a comfortable place to relax and watch TV.
Photography: Mark Boisclair
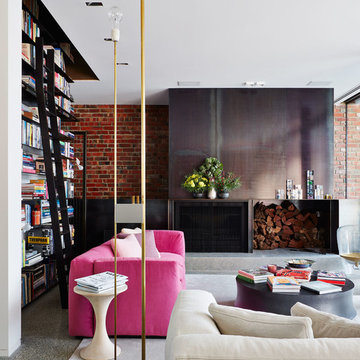
Lucas Allen Photography
Inspiration for a mid-sized contemporary open concept living room in Melbourne with a standard fireplace and a metal fireplace surround.
Inspiration for a mid-sized contemporary open concept living room in Melbourne with a standard fireplace and a metal fireplace surround.
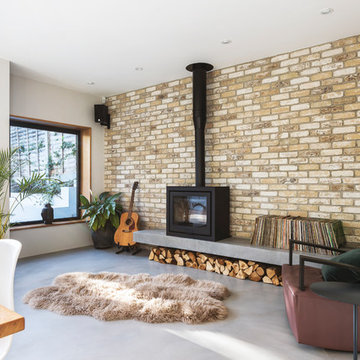
Rick McCullagh
This is an example of a scandinavian open concept family room in London with a music area, white walls, concrete floors, a wood stove and grey floor.
This is an example of a scandinavian open concept family room in London with a music area, white walls, concrete floors, a wood stove and grey floor.
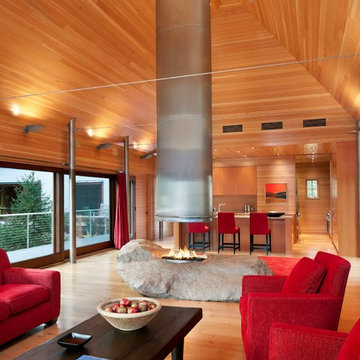
The interior of the wharf cottage appears boat like and clad in tongue and groove Douglas fir. A small galley kitchen sits at the far end right. Nearby an open serving island, dining area and living area are all open to the soaring ceiling and custom fireplace.
The fireplace consists of a 12,000# monolith carved to received a custom gas fireplace element. The chimney is cantilevered from the ceiling. The structural steel columns seen supporting the building from the exterior are thin and light. This lightness is enhanced by the taught stainless steel tie rods spanning the space.
Eric Reinholdt - Project Architect/Lead Designer with Elliott + Elliott Architecture
Photo: Tom Crane Photography, Inc.
Cozy Fireside 54 Home Design Photos
1



















