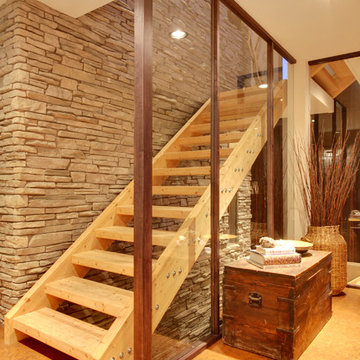Glass Walls 52 Home Design Photos
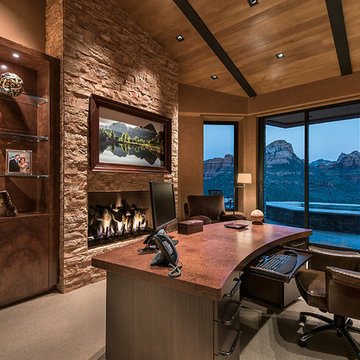
Beautiful executive office with wood ceiling, stone fireplace, built-in cabinets and floating desk. Visionart TV in Fireplace. Cabinets are redwood burl and desk is Mahogany.
Project designed by Susie Hersker’s Scottsdale interior design firm Design Directives. Design Directives is active in Phoenix, Paradise Valley, Cave Creek, Carefree, Sedona, and beyond.
For more about Design Directives, click here: https://susanherskerasid.com/
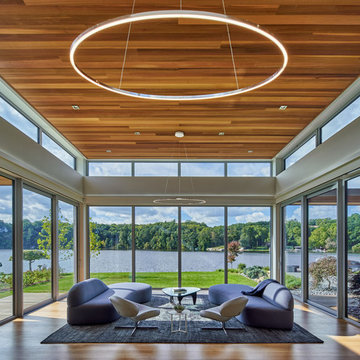
Schuco AWS75 Thermally-Broken Aluminum Windows
Schuco ASS70 Thermally-Broken Aluminum Lift-slide Doors
Inspiration for a contemporary sunroom in Grand Rapids with light hardwood floors, no fireplace and a standard ceiling.
Inspiration for a contemporary sunroom in Grand Rapids with light hardwood floors, no fireplace and a standard ceiling.
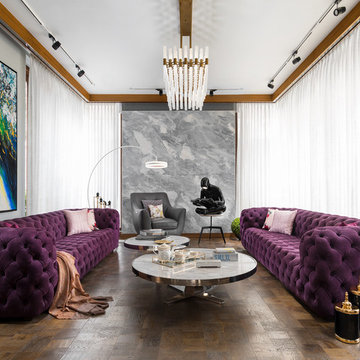
Deepak Aggarwal
Inspiration for a mid-sized contemporary formal living room in Delhi with medium hardwood floors, brown floor and grey walls.
Inspiration for a mid-sized contemporary formal living room in Delhi with medium hardwood floors, brown floor and grey walls.
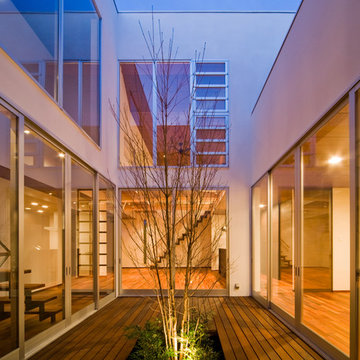
中庭を通して各部屋が緩やかにつながりますphoto KazushiHirano
Design ideas for an asian courtyard deck in Kobe with no cover.
Design ideas for an asian courtyard deck in Kobe with no cover.
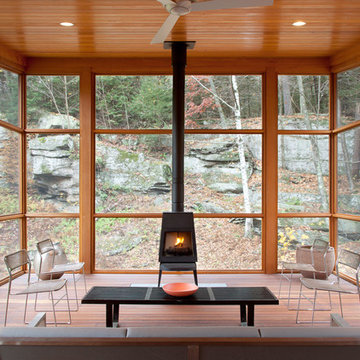
Photos © Rachael L. Stollar
Inspiration for a country sunroom in New York with medium hardwood floors, a wood stove and a standard ceiling.
Inspiration for a country sunroom in New York with medium hardwood floors, a wood stove and a standard ceiling.
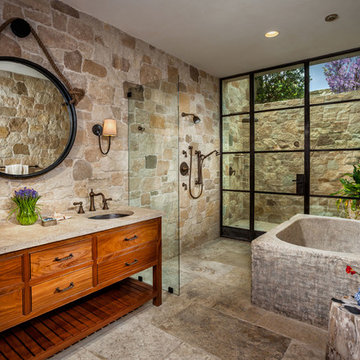
Large mediterranean master bathroom in Orange County with medium wood cabinets, an open shower, beige tile, beige walls, an undermount sink, beige floor, an open shower, a freestanding tub, stone tile and flat-panel cabinets.
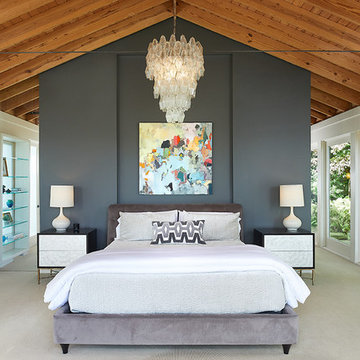
Design ideas for a large country master bedroom with grey walls, carpet, no fireplace, beige floor and wood.
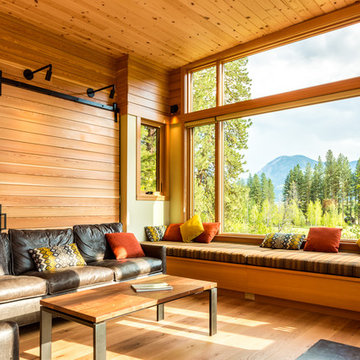
Inspiration for a mid-sized country open concept living room in Seattle with a library, a wood stove, a metal fireplace surround, brown walls, light hardwood floors and beige floor.
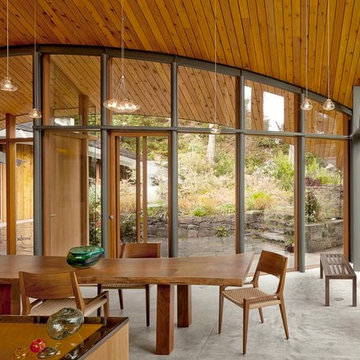
Photo of a contemporary dining room in Portland with brown walls, concrete floors and grey floor.
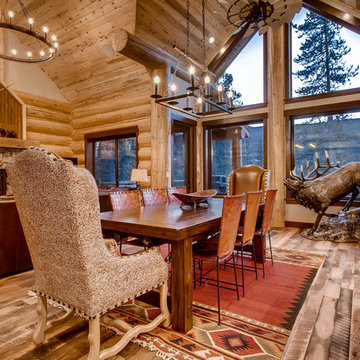
Spruce Log Cabin on Down-sloping lot, 3800 Sq. Ft 4 bedroom 4.5 Bath, with extensive decks and views. Main Floor Master.
Gable windows.
Rent this cabin 6 miles from Breckenridge Ski Resort for a weekend or a week: https://www.riverridgerentals.com/breckenridge/vacation-rentals/apres-ski-cabin/
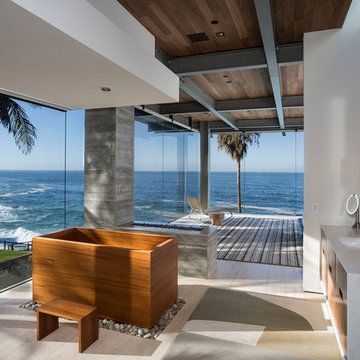
Larry Falke
Contemporary master bathroom in Orange County with flat-panel cabinets, medium wood cabinets, an undermount sink and a japanese tub.
Contemporary master bathroom in Orange County with flat-panel cabinets, medium wood cabinets, an undermount sink and a japanese tub.
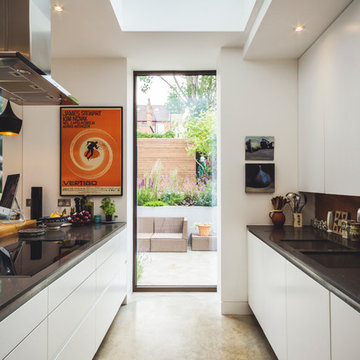
This is an example of a mid-sized contemporary galley kitchen in London with flat-panel cabinets, white cabinets, concrete floors and black benchtop.
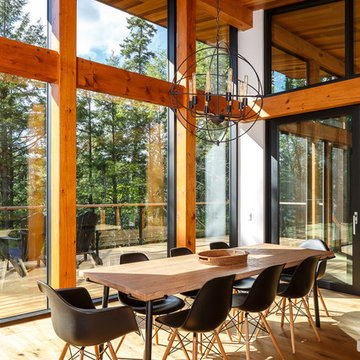
Photo of a country dining room in Ottawa with medium hardwood floors and no fireplace.
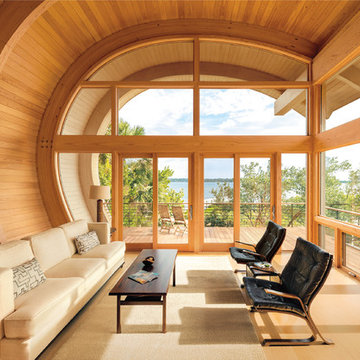
Photo of a contemporary sunroom in San Francisco with a standard ceiling.
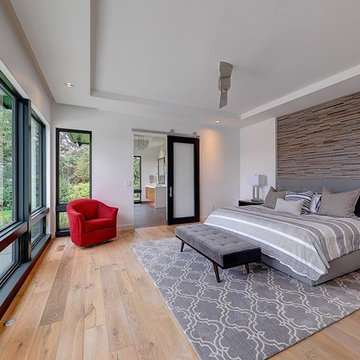
Photo of a large contemporary master bedroom in Portland with white walls, light hardwood floors and no fireplace.
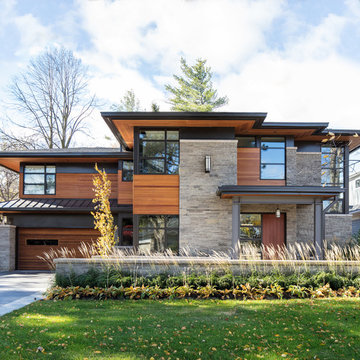
Jason Hartog Photography
Inspiration for a contemporary exterior in Toronto with mixed siding.
Inspiration for a contemporary exterior in Toronto with mixed siding.
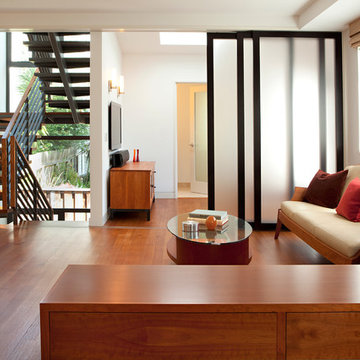
Going up the Victorian front stair you enter Unit B at the second floor which opens to a flexible living space - previously there was no interior stair access to all floors so part of the task was to create a stairway that joined three floors together - so a sleek new stair tower was added.
Photo Credit: John Sutton Photography
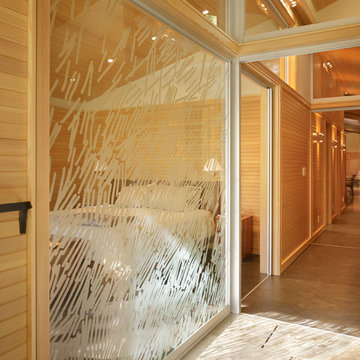
The Lake Forest Park Renovation is a top-to-bottom renovation of a 50's Northwest Contemporary house located 25 miles north of Seattle.
Photo: Benjamin Benschneider
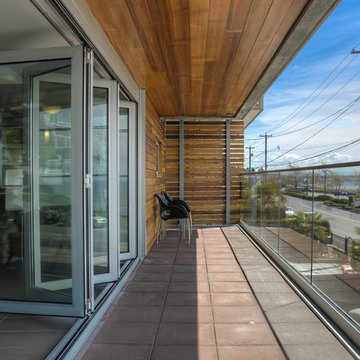
Photo: Site Lines Architecture Inc
Contractor: Klyne Construction
This is an example of a modern balcony in Vancouver with a roof extension.
This is an example of a modern balcony in Vancouver with a roof extension.
Glass Walls 52 Home Design Photos
1



















