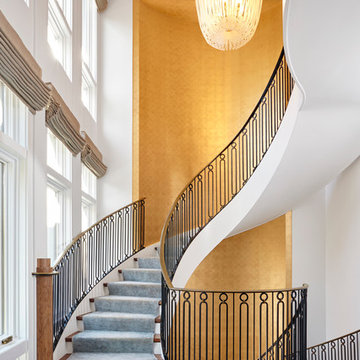Statement Staircases 57 Home Design Photos
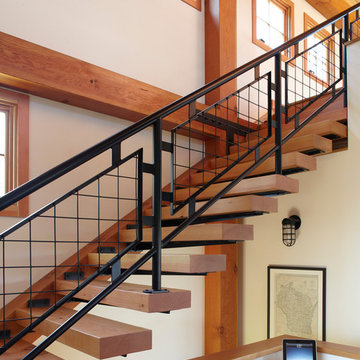
Located upon a 200-acre farm of rolling terrain in western Wisconsin, this new, single-family sustainable residence implements today’s advanced technology within a historic farm setting. The arrangement of volumes, detailing of forms and selection of materials provide a weekend retreat that reflects the agrarian styles of the surrounding area. Open floor plans and expansive views allow a free-flowing living experience connected to the natural environment.

This is an example of a small traditional wine cellar in Essex with terra-cotta floors, orange floor and diamond bins.
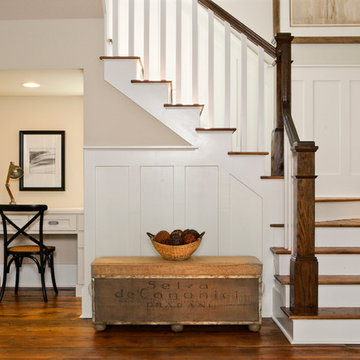
The Laurel was a project that required a rigorous lesson in southern architectural vernacular. The site being located in the hot climate of the Carolina shoreline, the client was eager to capture cross breezes and utilize outdoor entertainment spaces. The home was designed with three covered porches, one partially covered courtyard, and one screened porch, all accessed by way of French doors and extra tall double-hung windows. The open main level floor plan centers on common livings spaces, while still leaving room for a luxurious master suite. The upstairs loft includes two individual bed and bath suites, providing ample room for guests. Native materials were used in construction, including a metal roof and local timber.
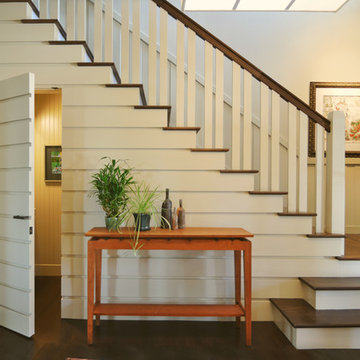
Samsel Architects
Inspiration for a traditional wood l-shaped staircase in Other.
Inspiration for a traditional wood l-shaped staircase in Other.
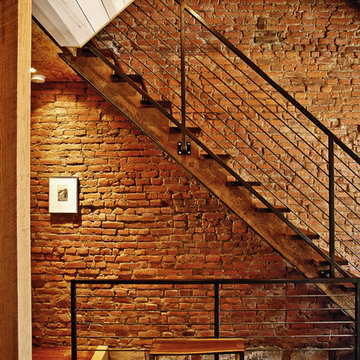
Isaac Turner
This is an example of a contemporary wood straight staircase in Philadelphia with cable railing.
This is an example of a contemporary wood straight staircase in Philadelphia with cable railing.
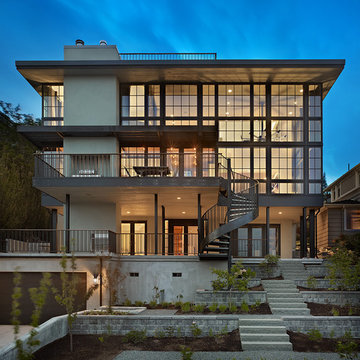
This is the modern, industrial side of the home. The floor-to-ceiling steel windows and spiral staircase bring a contemporary aesthetic to the house. The 19' Kolbe windows capture sweeping views of Mt. Rainier, the Space Needle and Puget Sound.
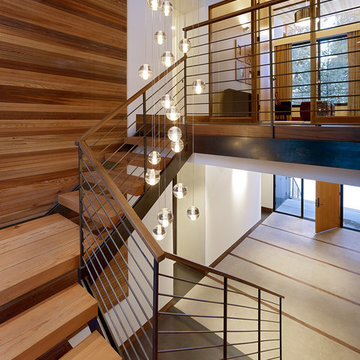
This is an example of a midcentury wood staircase in Sacramento with open risers.
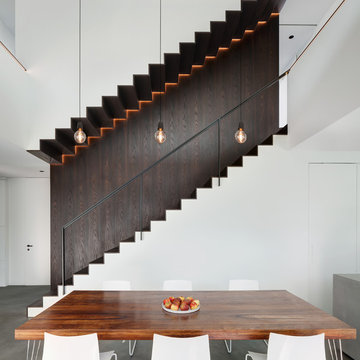
This is an example of a mid-sized contemporary wood straight staircase in Munich with wood risers and metal railing.
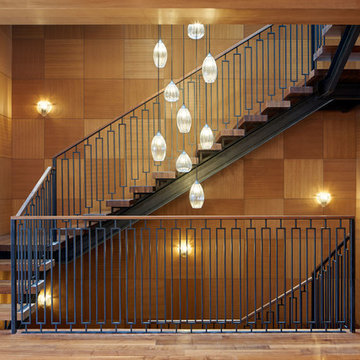
This is an example of a transitional wood u-shaped staircase in San Francisco with open risers and metal railing.
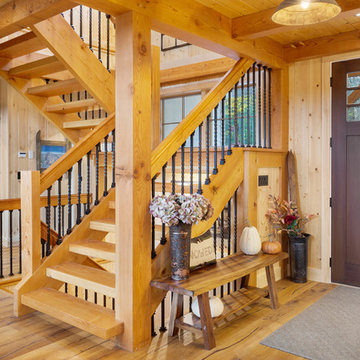
Crown Point Builders, Inc. | Décor by Pottery Barn at Evergreen Walk | Photography by Wicked Awesome 3D | Bathroom and Kitchen Design by Amy Michaud, Brownstone Designs
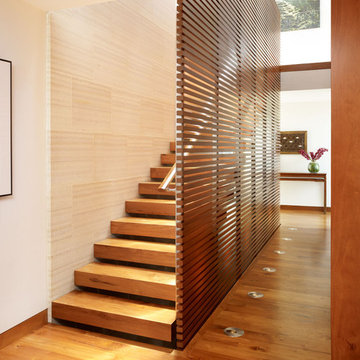
Photography: Eric Staudenmaier
Photo of a large asian wood straight staircase in Los Angeles with open risers and wood railing.
Photo of a large asian wood straight staircase in Los Angeles with open risers and wood railing.
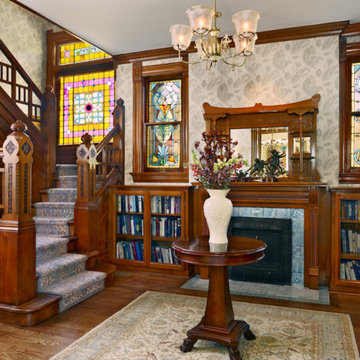
Using an 1890's black and white photograph as a reference, this Queen Anne Victorian underwent a full restoration. On the edge of the Montclair neighborhood, this home exudes classic "Painted Lady" appeal on the exterior with an interior filled with both traditional detailing and modern conveniences. The restoration includes a new main floor guest suite, a renovated master suite, private elevator, and an elegant kitchen with hearth room.
Builder: Blackstock Construction
Photograph: Ron Ruscio Photography
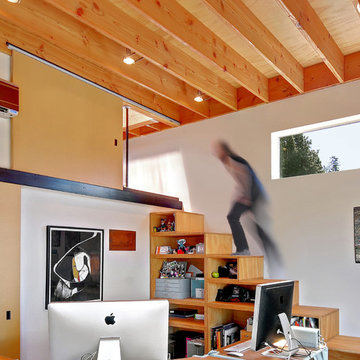
The homeowner works from home during the day, so the office was placed with the view front and center. Although a rooftop deck and code compliant staircase were outside the scope and budget of the project, a roof access hatch and hidden staircase were included. The hidden staircase is actually a bookcase, but the view from the roof top was too good to pass up!
Vista Estate Imaging
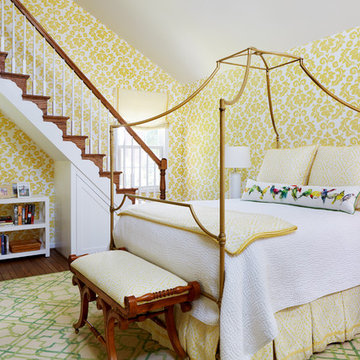
Inspiration for a traditional bedroom in DC Metro with yellow walls, brown floor and medium hardwood floors.
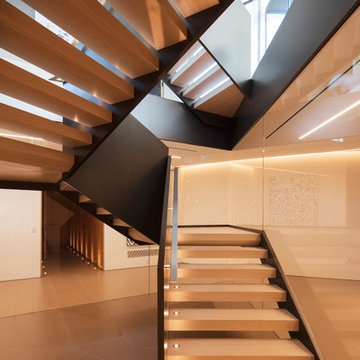
Photo Credit: Matthew Momberger
Expansive modern wood floating staircase in Los Angeles with open risers and metal railing.
Expansive modern wood floating staircase in Los Angeles with open risers and metal railing.
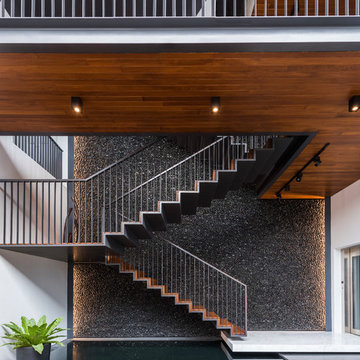
Edward Hendricks
Design ideas for a contemporary wood u-shaped staircase in Singapore with wood risers.
Design ideas for a contemporary wood u-shaped staircase in Singapore with wood risers.
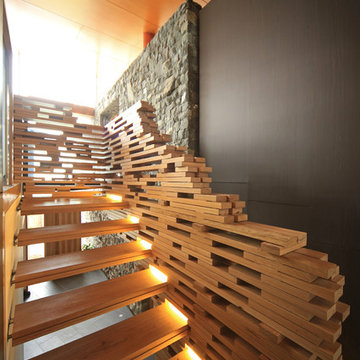
Step into success with simple timber treads complemented by a sculptural timber handrail.
Photo of a contemporary staircase in Melbourne.
Photo of a contemporary staircase in Melbourne.
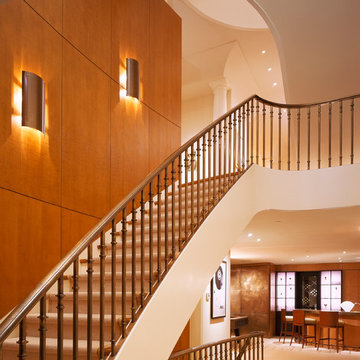
Matthew Millman
Photo of a contemporary curved staircase in San Francisco.
Photo of a contemporary curved staircase in San Francisco.
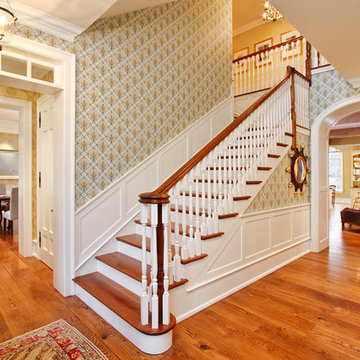
Ronnie Bruce Photography
Photo of a traditional wood l-shaped staircase in Philadelphia with wood risers.
Photo of a traditional wood l-shaped staircase in Philadelphia with wood risers.
Statement Staircases 57 Home Design Photos
1



















