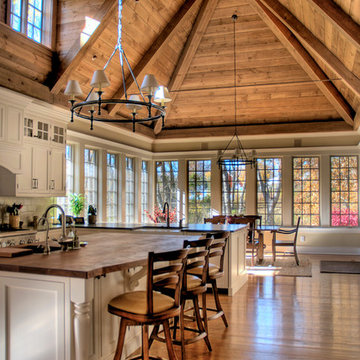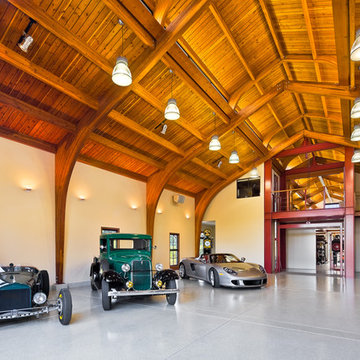Cathedral Ceilings 78 Home Design Photos
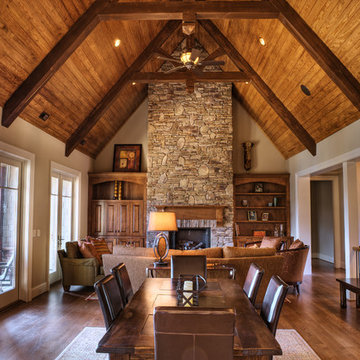
Family room with dining area included. Cathedral ceilings with tongue and groove wood and beams. Windows along baack wall overlooking the lake. Large stone fireplace.
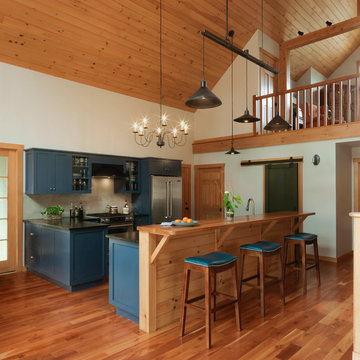
Compact kitchen within an open floor plan concept.
Inspiration for a mid-sized country l-shaped eat-in kitchen in Burlington with shaker cabinets, blue cabinets, stainless steel appliances, medium hardwood floors, with island, brown floor, solid surface benchtops, black benchtop and beige splashback.
Inspiration for a mid-sized country l-shaped eat-in kitchen in Burlington with shaker cabinets, blue cabinets, stainless steel appliances, medium hardwood floors, with island, brown floor, solid surface benchtops, black benchtop and beige splashback.
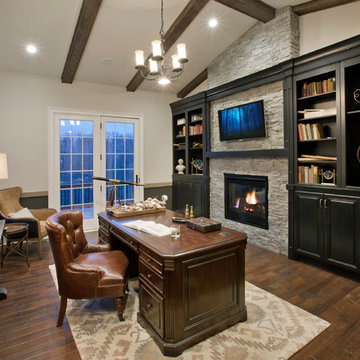
Taylor Photography
Photo of a traditional home office in Philadelphia with grey walls, dark hardwood floors, a standard fireplace, a stone fireplace surround and a freestanding desk.
Photo of a traditional home office in Philadelphia with grey walls, dark hardwood floors, a standard fireplace, a stone fireplace surround and a freestanding desk.
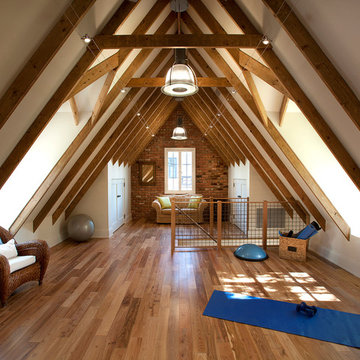
Dino Tonn
This is an example of a traditional home yoga studio in Phoenix with white walls and medium hardwood floors.
This is an example of a traditional home yoga studio in Phoenix with white walls and medium hardwood floors.
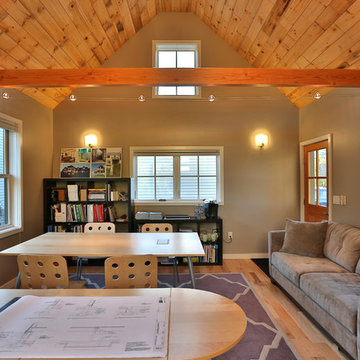
Jack Michaud Photography
This is an example of a transitional home studio in Portland Maine with medium hardwood floors, a freestanding desk and grey walls.
This is an example of a transitional home studio in Portland Maine with medium hardwood floors, a freestanding desk and grey walls.
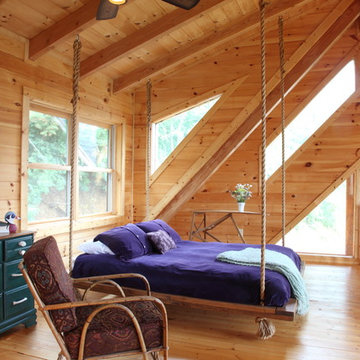
Loft bedroom space with double bed suspended from the ceiling for a unique guest experience.
Photo by: Franklin & Esther Schmidt
This is an example of a country loft-style bedroom in Charlotte with medium hardwood floors.
This is an example of a country loft-style bedroom in Charlotte with medium hardwood floors.
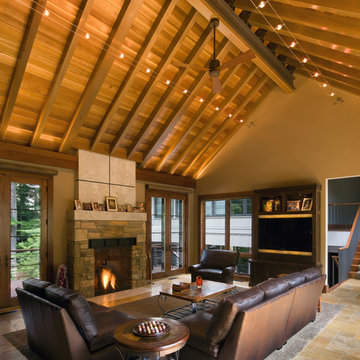
Architect: Peninsula Architects, Peninsula OH
Location: Akron, OH
Photographer: Scott Pease
Inspiration for a country living room in Cleveland with a stone fireplace surround.
Inspiration for a country living room in Cleveland with a stone fireplace surround.
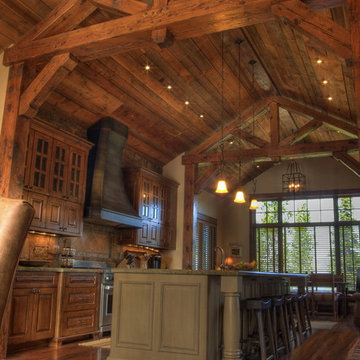
Inspiration for a country galley eat-in kitchen in Other with raised-panel cabinets and medium wood cabinets.
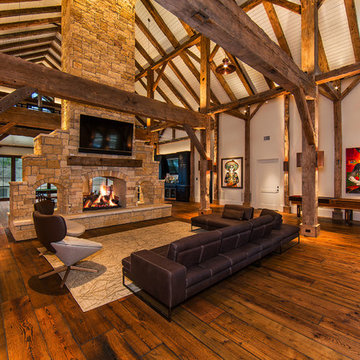
The lighting design in this rustic barn with a modern design was the designed and built by lighting designer Mike Moss. This was not only a dream to shoot because of my love for rustic architecture but also because the lighting design was so well done it was a ease to capture. Photography by Vernon Wentz of Ad Imagery
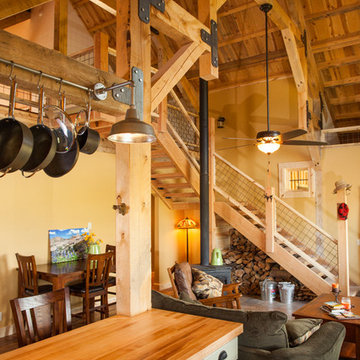
Sand Creek Post & Beam Traditional Wood Barns and Barn Homes
Learn more & request a free catalog: www.sandcreekpostandbeam.com
Traditional open concept living room in Other with beige walls.
Traditional open concept living room in Other with beige walls.
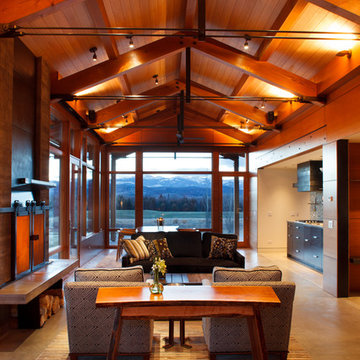
Design ideas for a contemporary open concept living room in Other with a standard fireplace.
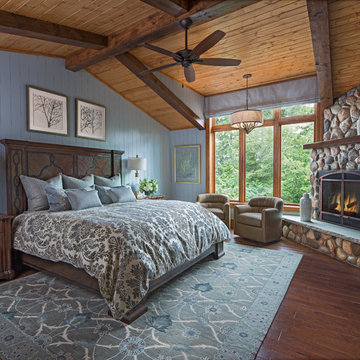
Beth Singer
Design ideas for a country master bedroom in Detroit with blue walls, medium hardwood floors, a corner fireplace, a stone fireplace surround, brown floor, exposed beam and planked wall panelling.
Design ideas for a country master bedroom in Detroit with blue walls, medium hardwood floors, a corner fireplace, a stone fireplace surround, brown floor, exposed beam and planked wall panelling.
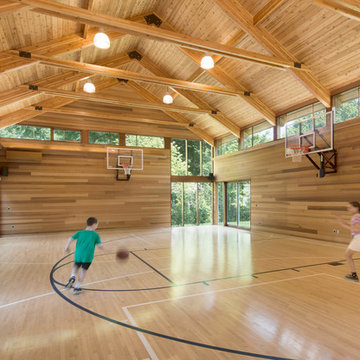
Chuck Choi Architectural Photography
Design ideas for an expansive contemporary indoor sport court in Boston with beige walls and light hardwood floors.
Design ideas for an expansive contemporary indoor sport court in Boston with beige walls and light hardwood floors.
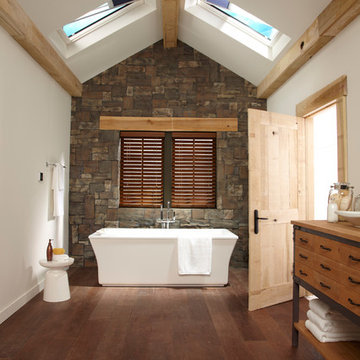
Inspiration for a contemporary bathroom in New York with medium wood cabinets, a freestanding tub, gray tile, white walls, medium hardwood floors, a vessel sink, wood benchtops, brown floor, brown benchtops and flat-panel cabinets.
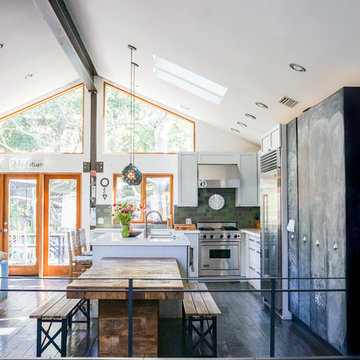
Photo: Marni Epstein-Mervis © 2018 Houzz
Photo of an industrial l-shaped open plan kitchen in Los Angeles with an undermount sink, recessed-panel cabinets, white cabinets, green splashback, stainless steel appliances, painted wood floors, with island, black floor and white benchtop.
Photo of an industrial l-shaped open plan kitchen in Los Angeles with an undermount sink, recessed-panel cabinets, white cabinets, green splashback, stainless steel appliances, painted wood floors, with island, black floor and white benchtop.
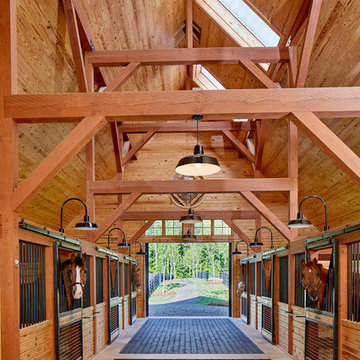
Lauren Rubenstein Photography
Design ideas for an expansive country detached barn in Atlanta.
Design ideas for an expansive country detached barn in Atlanta.
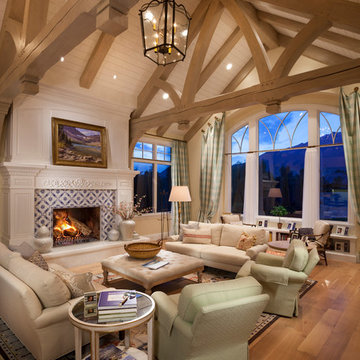
Photo by: Joshua Caldwell
This is an example of a large traditional formal living room in Salt Lake City with a standard fireplace, a tile fireplace surround, white walls, medium hardwood floors, no tv and brown floor.
This is an example of a large traditional formal living room in Salt Lake City with a standard fireplace, a tile fireplace surround, white walls, medium hardwood floors, no tv and brown floor.
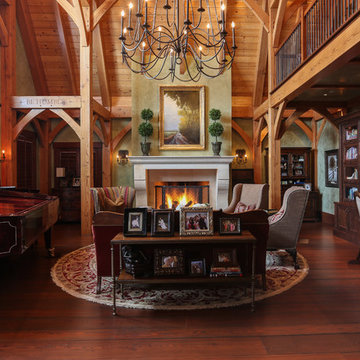
George Loch
This is an example of a large traditional home office in Other with a library, dark hardwood floors, a stone fireplace surround, brown floor, green walls and a standard fireplace.
This is an example of a large traditional home office in Other with a library, dark hardwood floors, a stone fireplace surround, brown floor, green walls and a standard fireplace.
Cathedral Ceilings 78 Home Design Photos
1



















