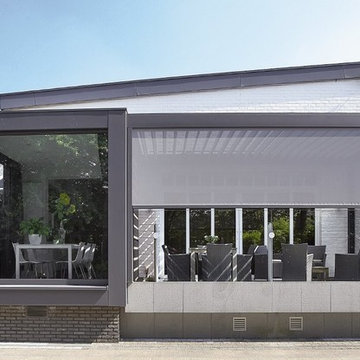Minimalist Spaces 345 Home Design Photos
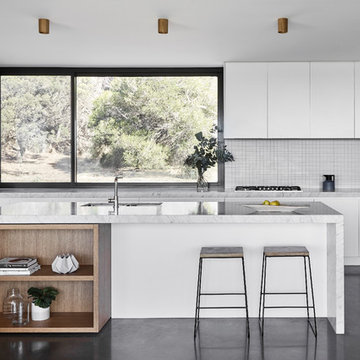
Lillie Thompson
Large contemporary kitchen in Melbourne with marble benchtops, stainless steel appliances, concrete floors, with island, grey floor, grey benchtop, a double-bowl sink, flat-panel cabinets, white cabinets and grey splashback.
Large contemporary kitchen in Melbourne with marble benchtops, stainless steel appliances, concrete floors, with island, grey floor, grey benchtop, a double-bowl sink, flat-panel cabinets, white cabinets and grey splashback.
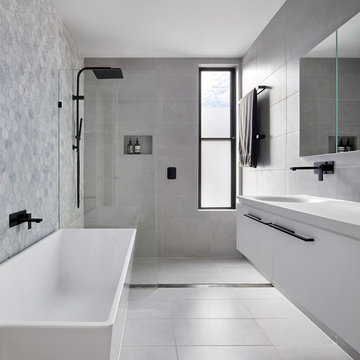
Tatjana Plitt
Small contemporary master bathroom in Melbourne with a freestanding tub, an open shower, gray tile, marble, porcelain floors, an integrated sink, solid surface benchtops, grey floor, an open shower, white benchtops, flat-panel cabinets, white cabinets and grey walls.
Small contemporary master bathroom in Melbourne with a freestanding tub, an open shower, gray tile, marble, porcelain floors, an integrated sink, solid surface benchtops, grey floor, an open shower, white benchtops, flat-panel cabinets, white cabinets and grey walls.
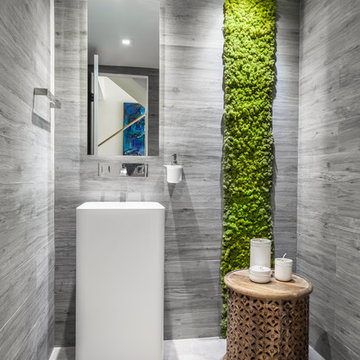
Design ideas for a small contemporary powder room in Miami with a two-piece toilet, gray tile, porcelain tile, grey walls, porcelain floors, a pedestal sink and grey floor.
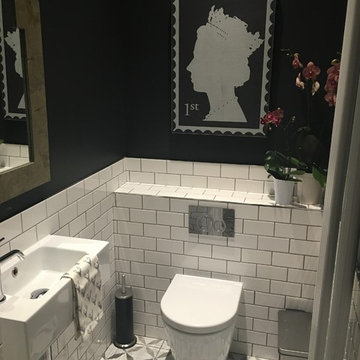
Inspiration for a small traditional powder room in London with white tile, black walls, ceramic floors, a wall-mount toilet, a wall-mount sink, subway tile and multi-coloured floor.
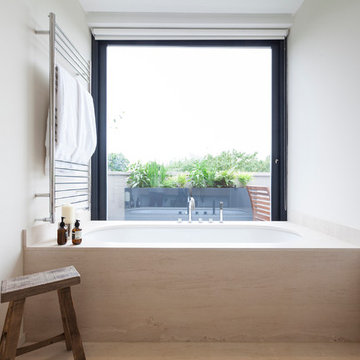
Nathalie Priem
Photo of a scandinavian master bathroom in London with an undermount tub and white walls.
Photo of a scandinavian master bathroom in London with an undermount tub and white walls.
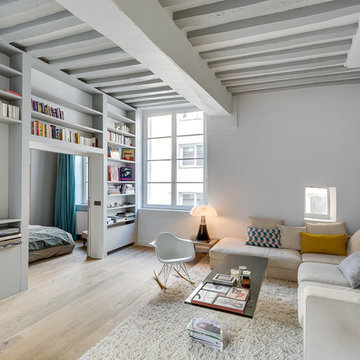
Meero
Inspiration for a large scandinavian open concept living room in Paris with white walls, light hardwood floors, a library, no fireplace and no tv.
Inspiration for a large scandinavian open concept living room in Paris with white walls, light hardwood floors, a library, no fireplace and no tv.
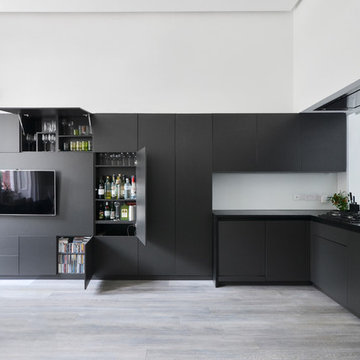
The transition between the living furniture and kitchen is so smooth that you would not say when one ends and the other starts.. a number of well organized cabinets make this ‘L’ shaped element very useful and neat and elegant at the same time. - Photo by Daniele Petteno
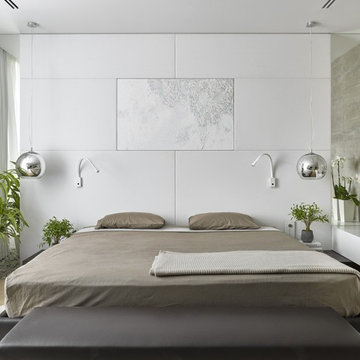
изголовье за кроватью отделано мягкими панелями из белой кожи. Панели изготавливались в Италии специально для этого проекта. В спальне есть два типа прикроватного света. Это светильники специально для чтения на гибких ножках , а так же два хромированyых шара английского бренда Tom Dixon
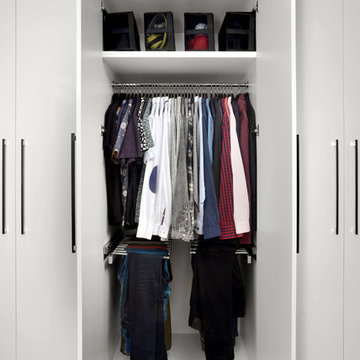
An organized closet is key. Here we went with built in pant racks and additional storage in boxes.
Photo of a mid-sized contemporary gender-neutral built-in wardrobe in Toronto with flat-panel cabinets, white cabinets, light hardwood floors and beige floor.
Photo of a mid-sized contemporary gender-neutral built-in wardrobe in Toronto with flat-panel cabinets, white cabinets, light hardwood floors and beige floor.
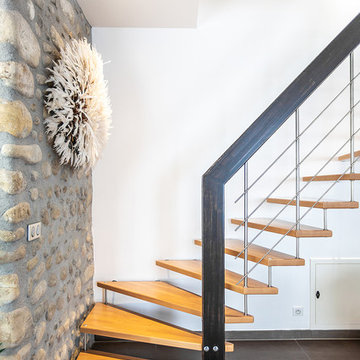
Damien Delburg
Inspiration for a contemporary wood l-shaped staircase in Toulouse with open risers and metal railing.
Inspiration for a contemporary wood l-shaped staircase in Toulouse with open risers and metal railing.
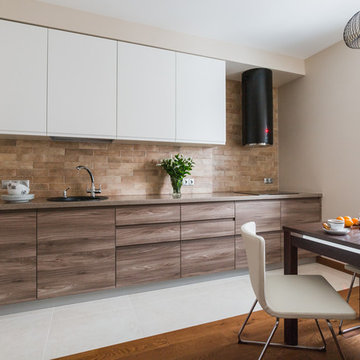
автор проекта--Илюхина Елена
фотограф--Шангина Ольга
Inspiration for a mid-sized contemporary single-wall eat-in kitchen in Moscow with a drop-in sink, flat-panel cabinets, brown splashback, no island, medium wood cabinets, solid surface benchtops, porcelain splashback, black appliances and porcelain floors.
Inspiration for a mid-sized contemporary single-wall eat-in kitchen in Moscow with a drop-in sink, flat-panel cabinets, brown splashback, no island, medium wood cabinets, solid surface benchtops, porcelain splashback, black appliances and porcelain floors.
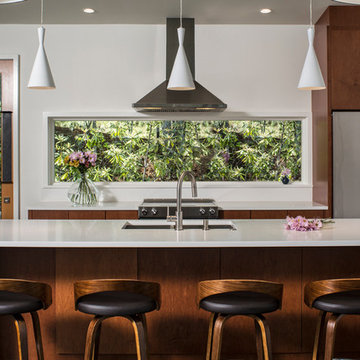
Design ideas for a mid-sized contemporary single-wall open plan kitchen in Other with flat-panel cabinets, stainless steel appliances, dark hardwood floors, with island, a double-bowl sink, medium wood cabinets, quartzite benchtops, white splashback and stone slab splashback.
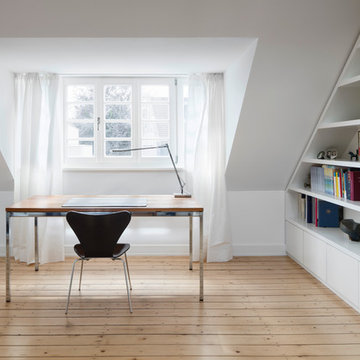
Fotograf Constantin Meyer
Inspiration for a mid-sized modern study room in Cologne with white walls, light hardwood floors and a freestanding desk.
Inspiration for a mid-sized modern study room in Cologne with white walls, light hardwood floors and a freestanding desk.
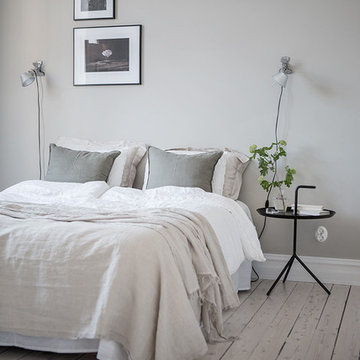
Inspiration for a large scandinavian master bedroom in Gothenburg with grey walls, light hardwood floors and no fireplace.
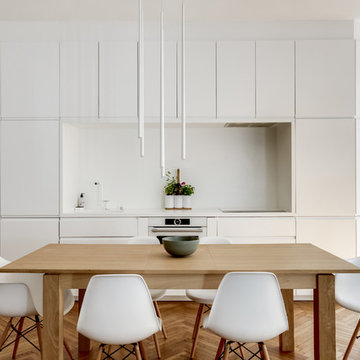
Nathan Brami
Inspiration for a mid-sized contemporary single-wall eat-in kitchen in Paris with white cabinets, white splashback, white appliances, light hardwood floors, beige floor, white benchtop and flat-panel cabinets.
Inspiration for a mid-sized contemporary single-wall eat-in kitchen in Paris with white cabinets, white splashback, white appliances, light hardwood floors, beige floor, white benchtop and flat-panel cabinets.
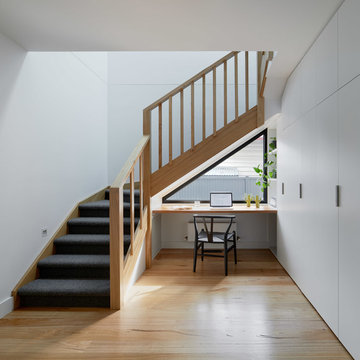
Tatjana Plitt
Photo of a large contemporary carpeted l-shaped staircase in Melbourne with carpet risers and wood railing.
Photo of a large contemporary carpeted l-shaped staircase in Melbourne with carpet risers and wood railing.
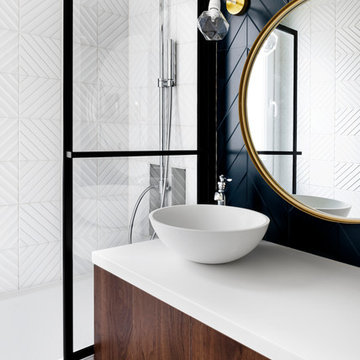
Juliette Jem
This is an example of a mid-sized contemporary master bathroom in Other with a shower/bathtub combo, white benchtops, flat-panel cabinets, medium wood cabinets, an undermount tub, a vessel sink, an open shower, blue tile, ceramic tile, white walls and ceramic floors.
This is an example of a mid-sized contemporary master bathroom in Other with a shower/bathtub combo, white benchtops, flat-panel cabinets, medium wood cabinets, an undermount tub, a vessel sink, an open shower, blue tile, ceramic tile, white walls and ceramic floors.
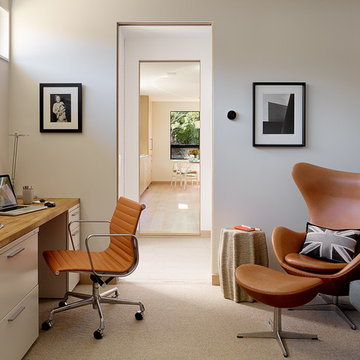
Matthew Millman
Design ideas for a midcentury study room in San Francisco with white walls, carpet, no fireplace and a built-in desk.
Design ideas for a midcentury study room in San Francisco with white walls, carpet, no fireplace and a built-in desk.
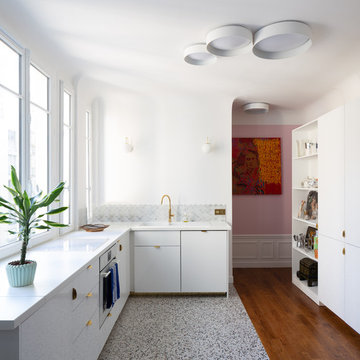
Hugo Hebrard
This is an example of a mid-sized contemporary l-shaped kitchen in Paris with no island, white cabinets, laminate benchtops, grey splashback, marble splashback, terrazzo floors, white benchtop, a drop-in sink, flat-panel cabinets and multi-coloured floor.
This is an example of a mid-sized contemporary l-shaped kitchen in Paris with no island, white cabinets, laminate benchtops, grey splashback, marble splashback, terrazzo floors, white benchtop, a drop-in sink, flat-panel cabinets and multi-coloured floor.
Minimalist Spaces 345 Home Design Photos
1



















