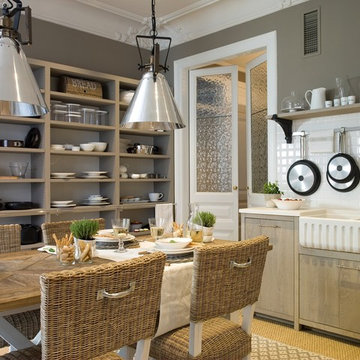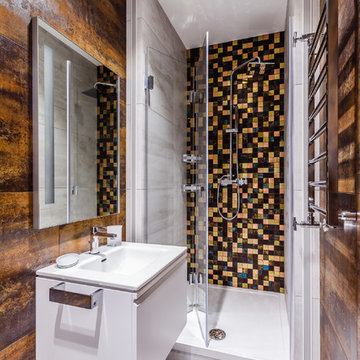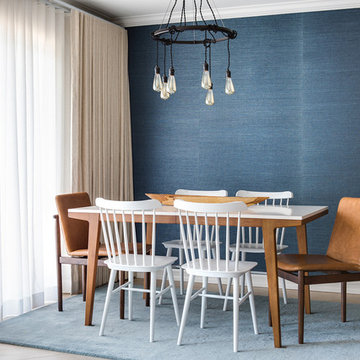Decorating With Brown 105 Home Design Photos
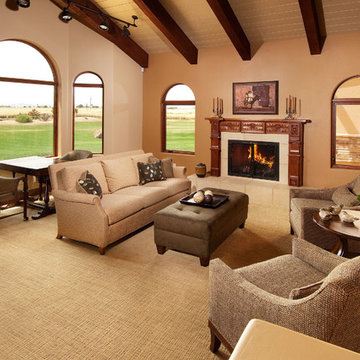
Ann Cummings Interior Design / Design InSite / Ian Cummings Photography
Mid-sized transitional open concept living room in Phoenix with beige walls, a standard fireplace, no tv, carpet and a tile fireplace surround.
Mid-sized transitional open concept living room in Phoenix with beige walls, a standard fireplace, no tv, carpet and a tile fireplace surround.
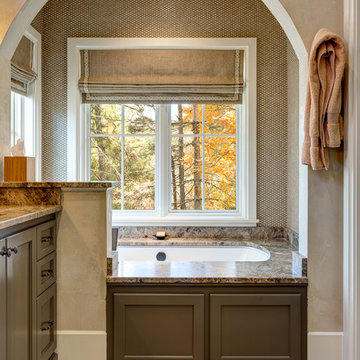
This eclectic mountain home nestled in the Blue Ridge Mountains showcases an unexpected but harmonious blend of design influences. The European-inspired architecture, featuring native stone, heavy timbers and a cedar shake roof, complement the rustic setting. Inside, details like tongue and groove cypress ceilings, plaster walls and reclaimed heart pine floors create a warm and inviting backdrop punctuated with modern rustic fixtures and vibrant splashes of color.
Meechan Architectural Photography
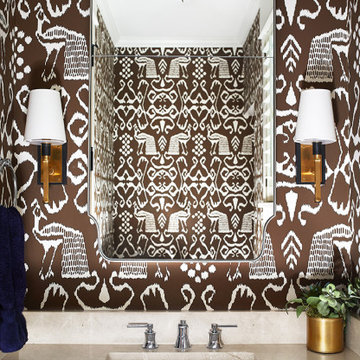
This cozy lake cottage skillfully incorporates a number of features that would normally be restricted to a larger home design. A glance of the exterior reveals a simple story and a half gable running the length of the home, enveloping the majority of the interior spaces. To the rear, a pair of gables with copper roofing flanks a covered dining area and screened porch. Inside, a linear foyer reveals a generous staircase with cascading landing.
Further back, a centrally placed kitchen is connected to all of the other main level entertaining spaces through expansive cased openings. A private study serves as the perfect buffer between the homes master suite and living room. Despite its small footprint, the master suite manages to incorporate several closets, built-ins, and adjacent master bath complete with a soaker tub flanked by separate enclosures for a shower and water closet.
Upstairs, a generous double vanity bathroom is shared by a bunkroom, exercise space, and private bedroom. The bunkroom is configured to provide sleeping accommodations for up to 4 people. The rear-facing exercise has great views of the lake through a set of windows that overlook the copper roof of the screened porch below.
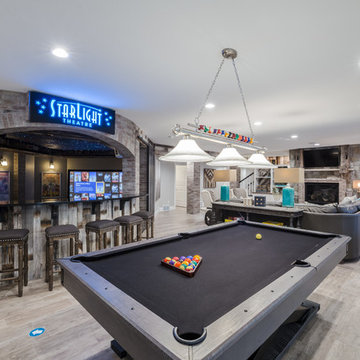
Photo of a mid-sized traditional family room in Salt Lake City with grey walls, ceramic floors, a standard fireplace, a stone fireplace surround and beige floor.
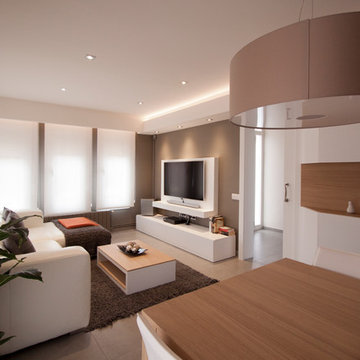
This is an example of a mid-sized contemporary formal open concept living room in Other with beige walls, ceramic floors, no fireplace and a wall-mounted tv.
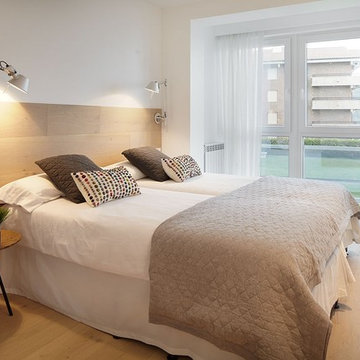
Photo of a mid-sized mediterranean guest bedroom in Other with white walls, no fireplace and light hardwood floors.
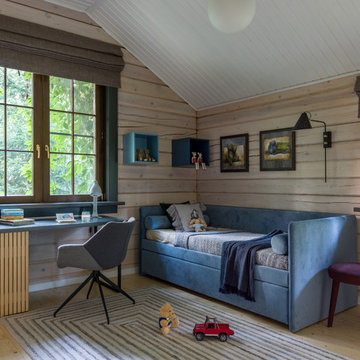
PropertyLab+art
Mid-sized country kids' bedroom in Moscow with beige walls, light hardwood floors and beige floor for boys and kids 4-10 years old.
Mid-sized country kids' bedroom in Moscow with beige walls, light hardwood floors and beige floor for boys and kids 4-10 years old.
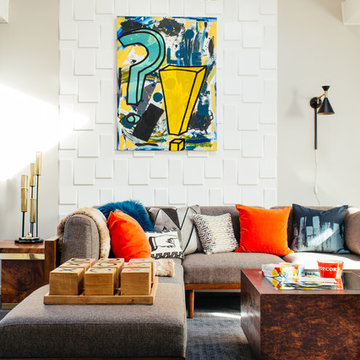
Diane Rath, www.therathproject.com
Sectional: Soto 5-pc. Modular Sectional Sofa
Photo of a mid-sized contemporary formal open concept living room in New York with white walls, carpet and blue floor.
Photo of a mid-sized contemporary formal open concept living room in New York with white walls, carpet and blue floor.
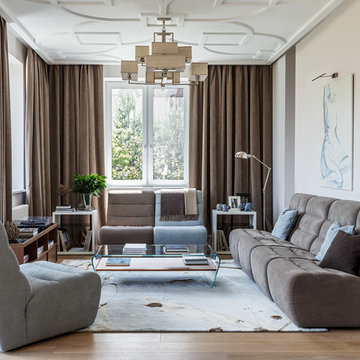
Гостиная. Мягкая мебель Nicolettihome, журнальный cтол Tonin Casa, свет Eichholtz, живопись "Nude 9" автор Архангельский Владимир (Онлайн-галерея SMART)
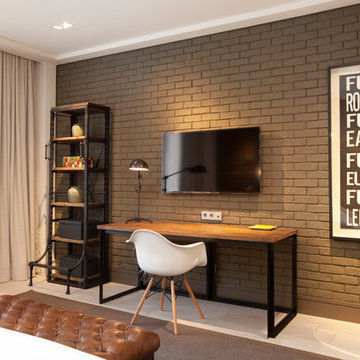
Photo of a small industrial study room in Barcelona with brown walls, no fireplace and a built-in desk.
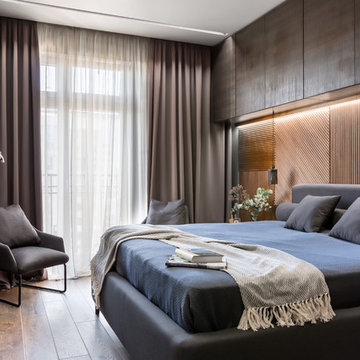
Иван Сорокин
Design ideas for a mid-sized contemporary master bedroom in Saint Petersburg with grey walls, laminate floors and brown floor.
Design ideas for a mid-sized contemporary master bedroom in Saint Petersburg with grey walls, laminate floors and brown floor.
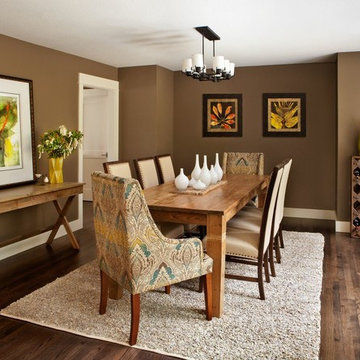
Brock Design Group created this clean traditional look with warm paint tones and a combination of both painted and stained wood work. The aesthetic is pure with a warm and welcoming feeling.
Photo credit: Blackstone Edge Studios
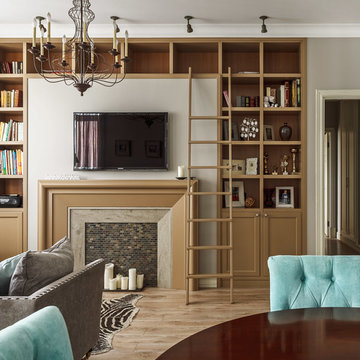
Сергей Красюк
Mid-sized traditional open concept living room in Moscow with a library, grey walls, medium hardwood floors, a wall-mounted tv, a ribbon fireplace, a wood fireplace surround and beige floor.
Mid-sized traditional open concept living room in Moscow with a library, grey walls, medium hardwood floors, a wall-mounted tv, a ribbon fireplace, a wood fireplace surround and beige floor.
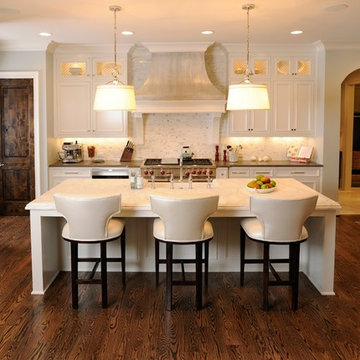
Southern Living Showhouse by: Castle Homes
Mid-sized traditional single-wall eat-in kitchen in Nashville with white cabinets, panelled appliances, recessed-panel cabinets, marble benchtops, with island, a farmhouse sink, white splashback, stone tile splashback and dark hardwood floors.
Mid-sized traditional single-wall eat-in kitchen in Nashville with white cabinets, panelled appliances, recessed-panel cabinets, marble benchtops, with island, a farmhouse sink, white splashback, stone tile splashback and dark hardwood floors.
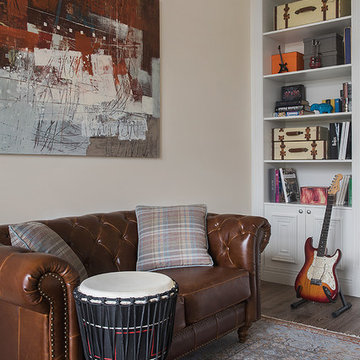
Мелекесцева Ольга
Small transitional study room in Moscow with beige walls, brown floor and dark hardwood floors.
Small transitional study room in Moscow with beige walls, brown floor and dark hardwood floors.
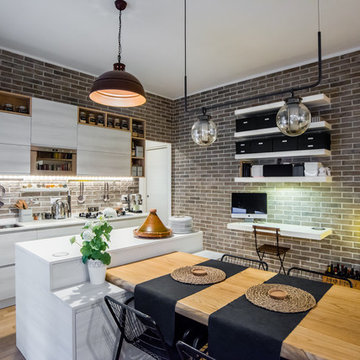
foto by Flavia Bombardieri
Mid-sized industrial single-wall eat-in kitchen in Rome with marble benchtops, stainless steel appliances, with island, an undermount sink, flat-panel cabinets, white cabinets, brick splashback, light hardwood floors and beige floor.
Mid-sized industrial single-wall eat-in kitchen in Rome with marble benchtops, stainless steel appliances, with island, an undermount sink, flat-panel cabinets, white cabinets, brick splashback, light hardwood floors and beige floor.
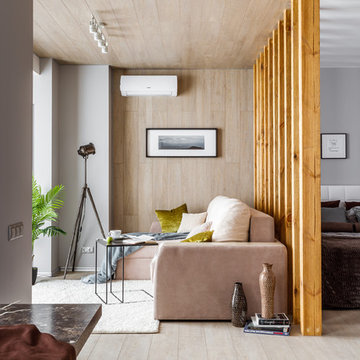
Дизайн: Ксения Лысенко
Фото: Михаил Чекалов
This is an example of a mid-sized contemporary formal open concept living room in Other with light hardwood floors, beige floor, grey walls and a wall-mounted tv.
This is an example of a mid-sized contemporary formal open concept living room in Other with light hardwood floors, beige floor, grey walls and a wall-mounted tv.
Decorating With Brown 105 Home Design Photos
1



















